476 Thorny Branch Drive, Raleigh NC 27603
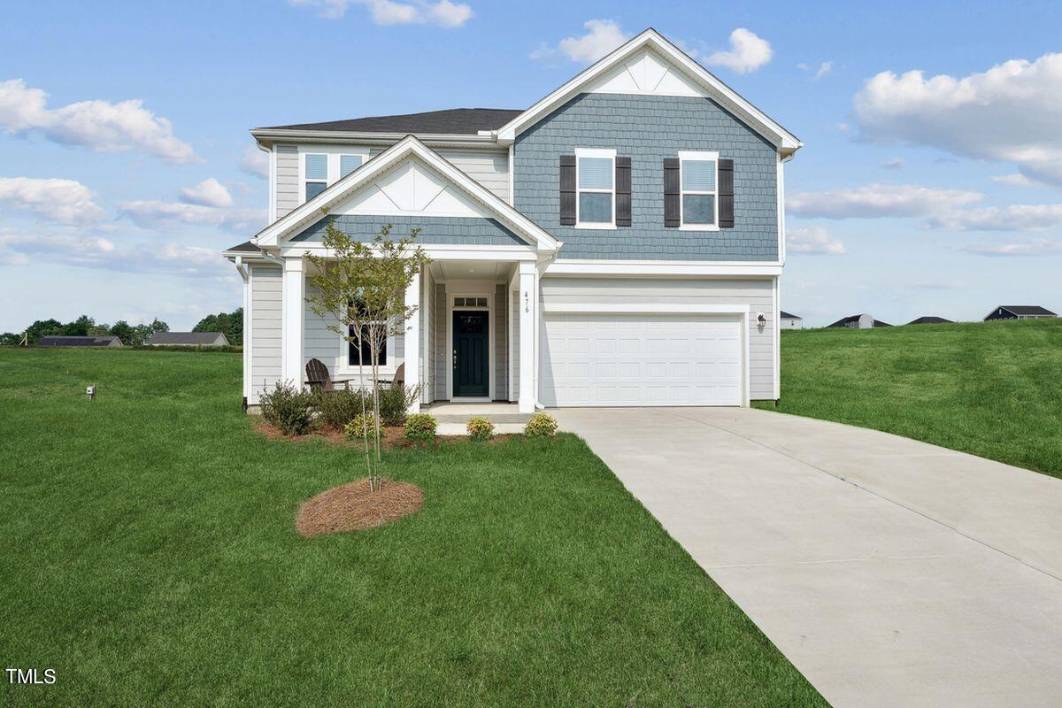
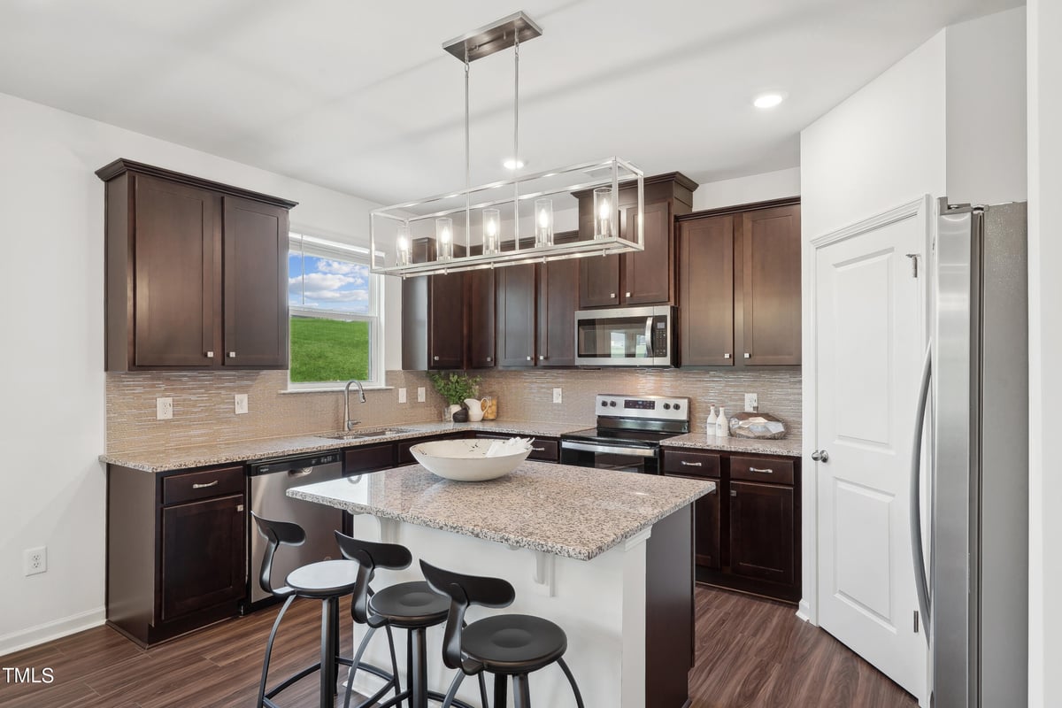
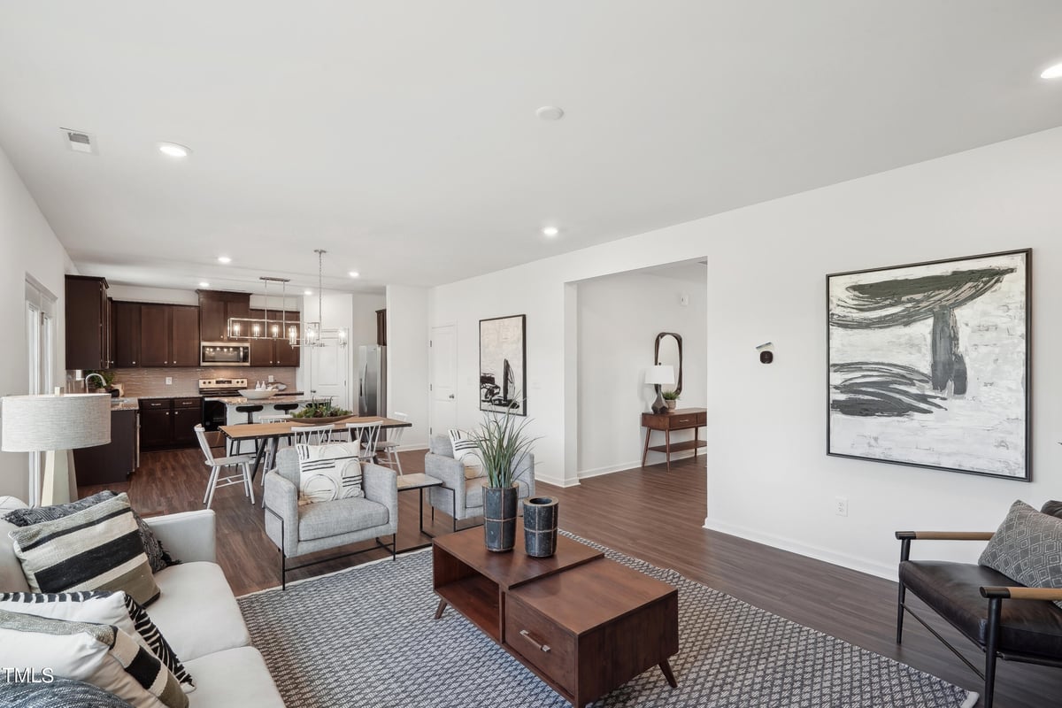
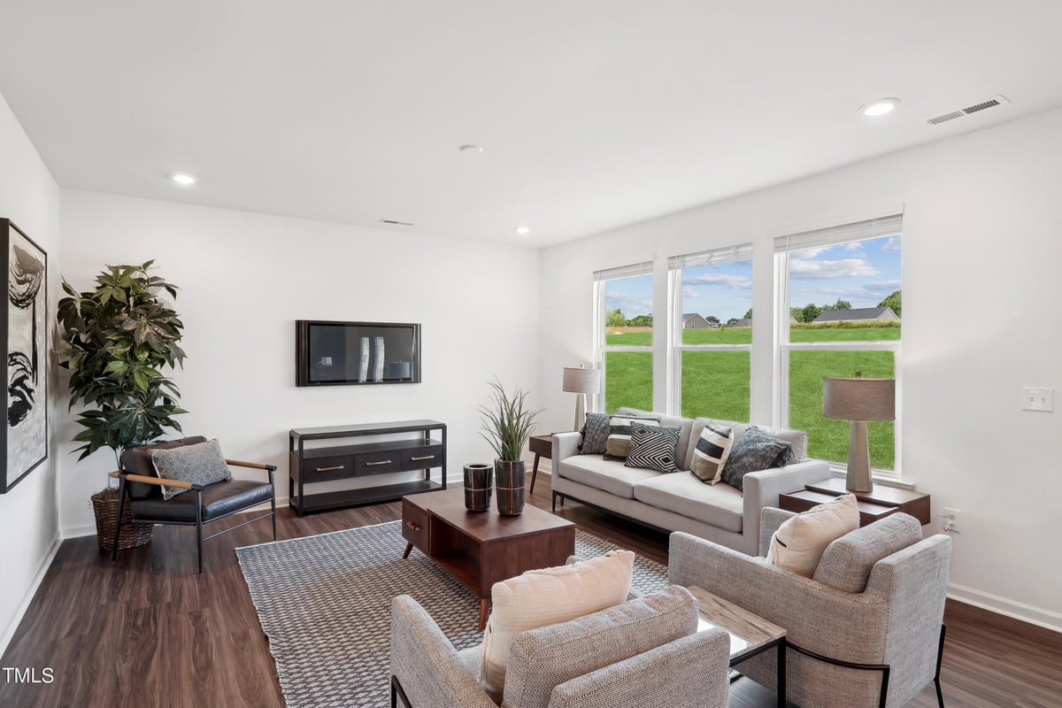
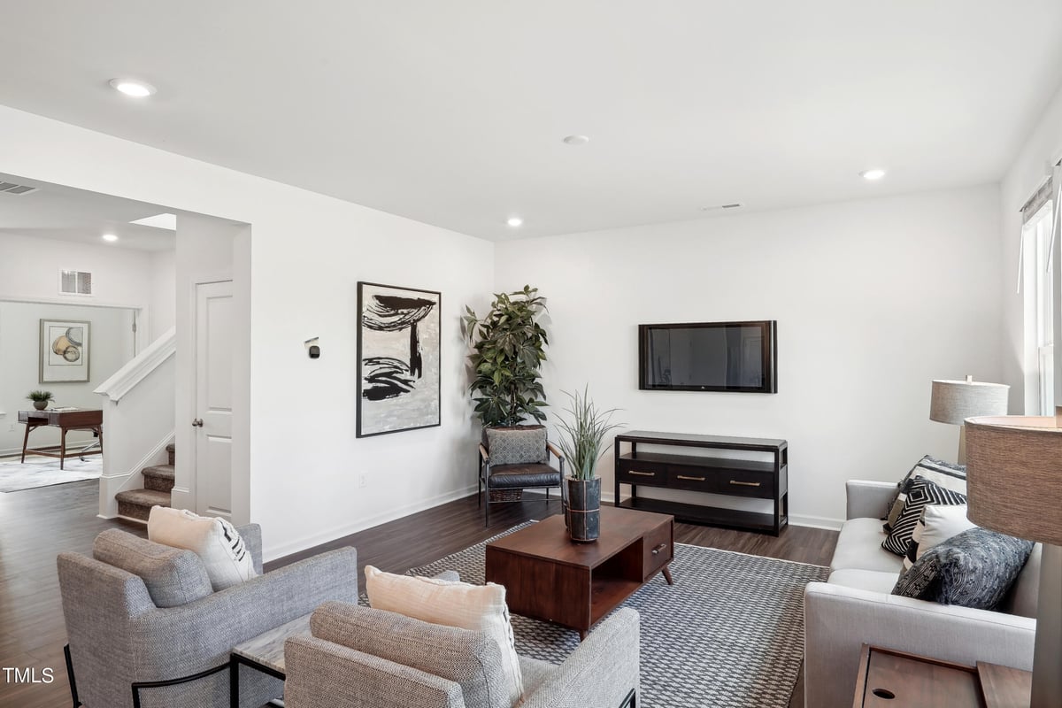
$449,070
Active
476 Thorny Branch Drive, Raleigh NC 27603
MLS#: 10015025
Bedrooms
3
Bathrooms
2
Square Feet
2338
Acres
1.05
Year
2023
DOM
175
Property Type
Residential
Sub Type
Single Family Residence
Description of 476 Thorny Branch Drive, Raleigh NC 27603
Your guests will marvel at this two-story ENERGY STAR certified home on a 1.05-acre homesite. The home includes fiber cement siding for durability and low maintenance. The welcoming, open floorplan has 9' ceilings and lots of LVP flooring on first floor and is pre-wired for flat screen TV. The Cook's kitchen boasts Granite countertops, shaker-style 42' upper cabinets, island, ornate backsplash & stainless-steel appliances. Grand owner's suite features oversized closet & bathroom with Garden tub, separate tiled shower and dual sink vanity. A loft provides space for media or play area & the screened-in patio is ideal for outdoor entertaining & leisure. Perfect for enjoying the large open Homesite with spectacular sunsets!
Community Information for 476 Thorny Branch Drive, Raleigh NC 27603
Address
476 Thorny Branch Drive, Raleigh NC 27603
Subdivision
Sauls Glen City
Raleigh County
Wake State
North Carolina
Zip Code
27603 Exterior
Exterior
Rain Gutters
Roof
Shingle
Garage Spaces
2
HOA
Has HOA
Yes
Services included
None
HOA fee
$115 Quarterly
Interior
Appliances
Dishwasher, Electric Cooktop, Electric Range, Electric Water Heater, ENERGY STAR Qualified Appliances, Microwave, Plumbed For Ice Maker and Self Cleaning Oven
Heating
Electric
Cooling
Dual, Electric, ENERGY STAR Qualified Equipment and Heat Pump
# of Fireplaces
0
Schools
Additional Information
Date Listed
Mar 4, 2024
Styles
Transitional
Location of 476 Thorny Branch Drive, Raleigh NC 27603
Interested in 476 Thorny Branch Drive, Raleigh NC 27603?
Mortgage Calculator
This beautiful 3 beds 3 baths home is located at 476 Thorny Branch Drive, Raleigh NC 27603 and is listed for sale at $449,070.00. This home was built in 2023, contains 2338 square feet of living space, and sits on a 1.05 acre lot. This residential home is priced at $192.07 per square foot and has been on the market since 2024-03-04T00:00:00.000Z.
If you'd like to request a tour or more information on 476 Thorny Branch Drive, Raleigh NC 27603, please call us at 919-249-8536 so that we can assist you in your real estate search. To find homes like 476 Thorny Branch Drive, Raleigh NC 27603, you can search homes for sale in Raleigh or visit the neighborhood of Sauls Glen, or by 27603. We are here to help when you're ready to contact us !
If you'd like to request a tour or more information on 476 Thorny Branch Drive, Raleigh NC 27603, please call us at 919-249-8536 so that we can assist you in your real estate search. To find homes like 476 Thorny Branch Drive, Raleigh NC 27603, you can search homes for sale in Raleigh or visit the neighborhood of Sauls Glen, or by 27603. We are here to help when you're ready to contact us !