37 Furley St., Homesite 38, Sanford NC 27330
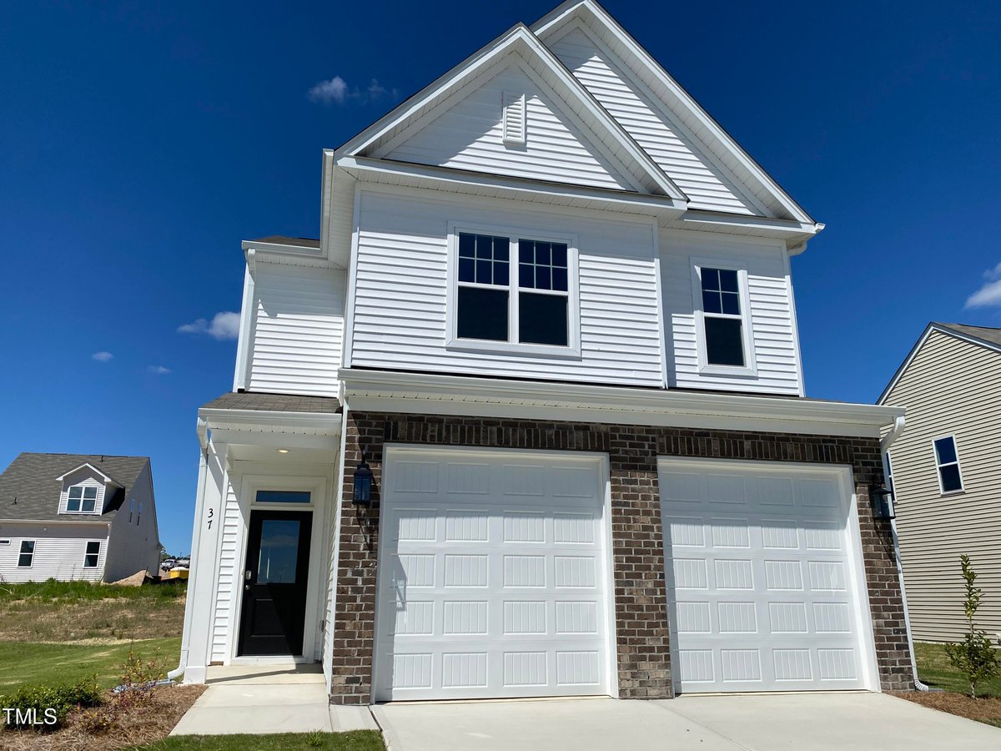
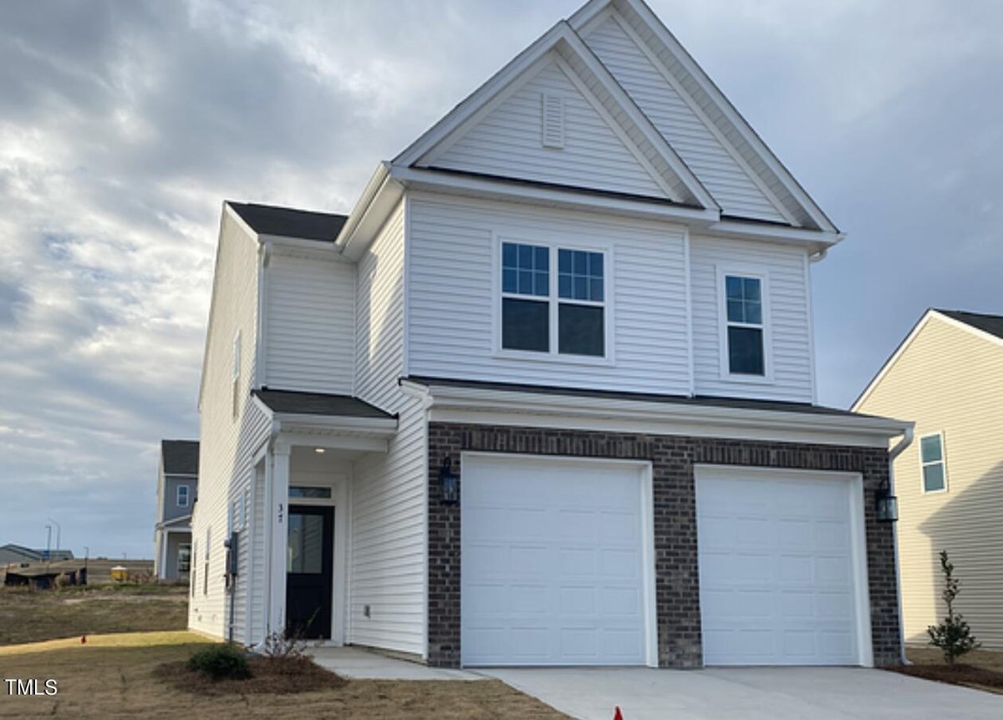
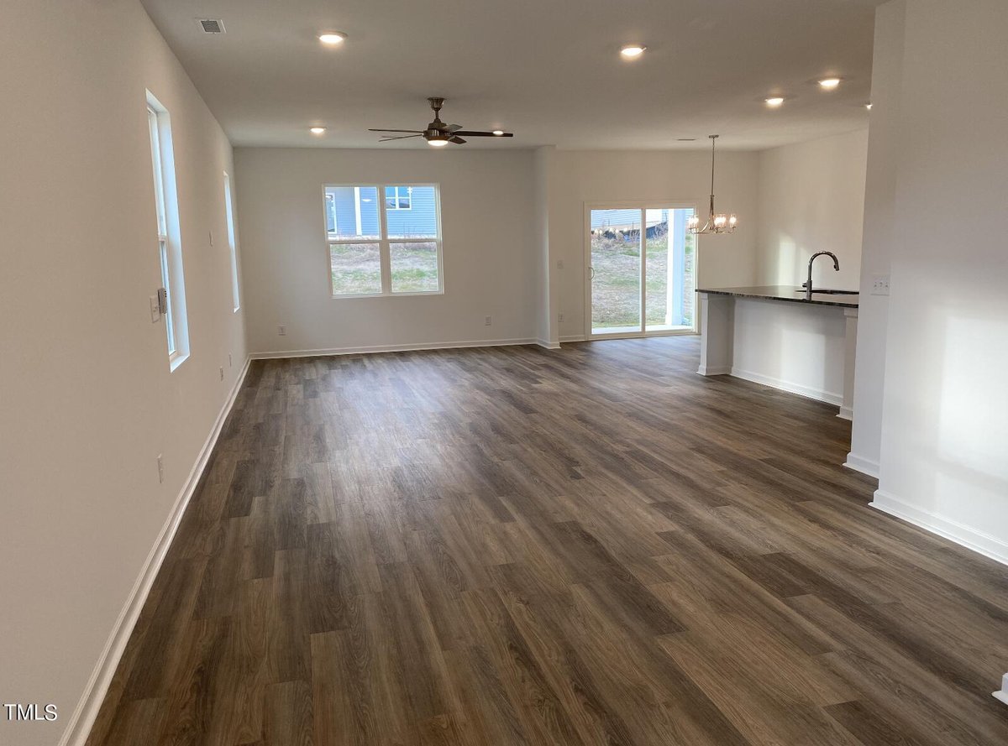
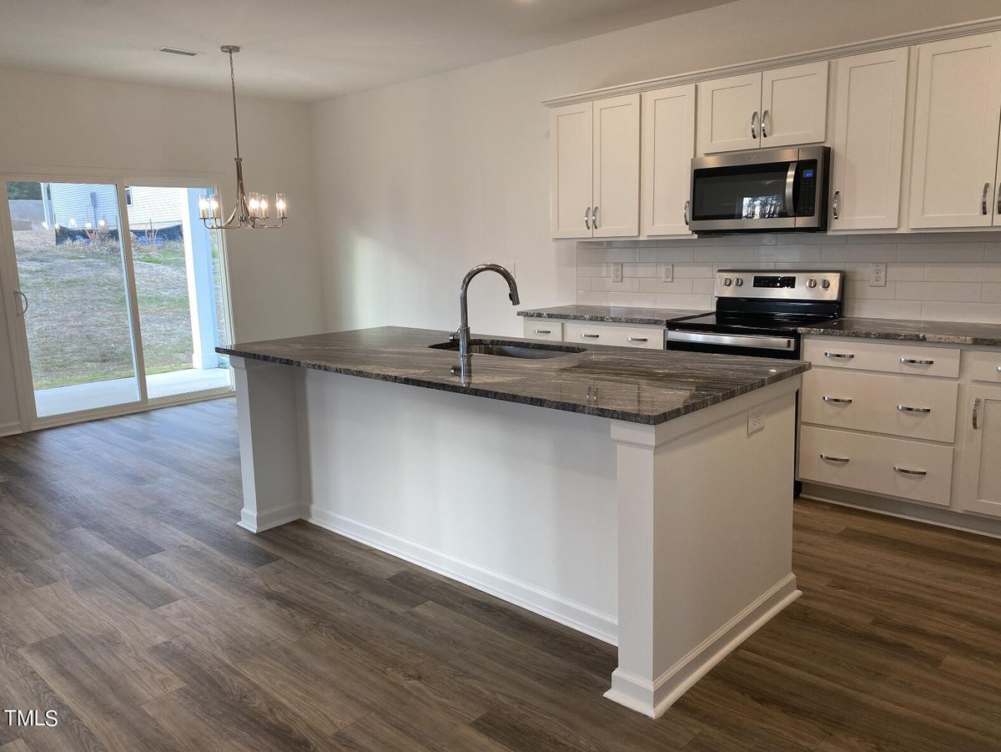
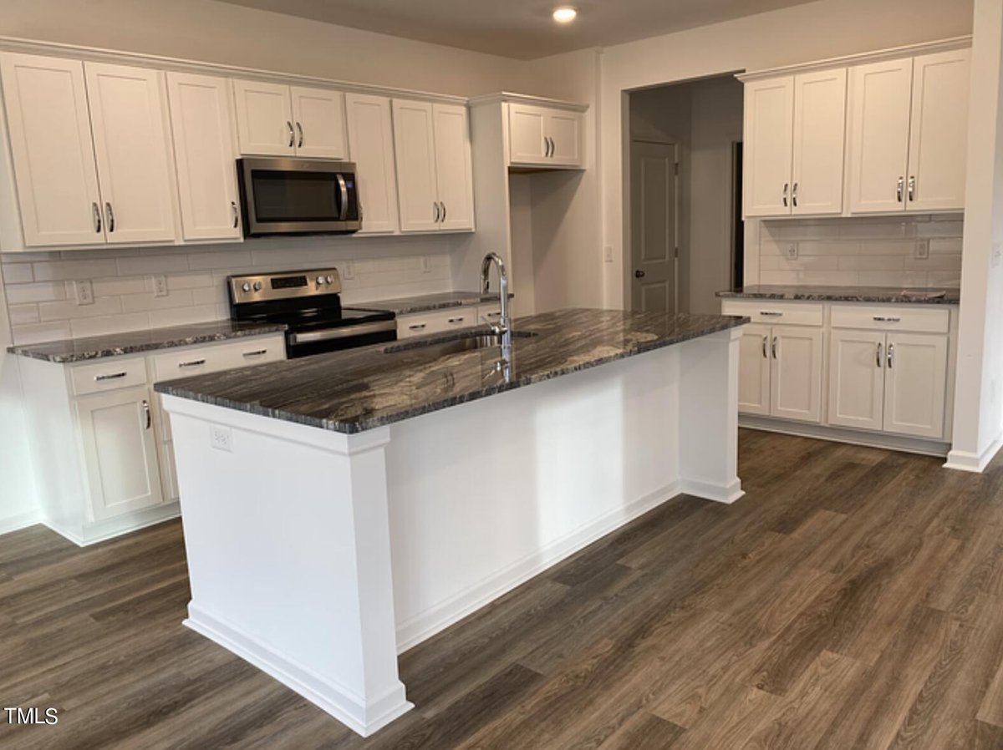
$355,070
Active
37 Furley St., Homesite 38, Sanford NC 27330
MLS#: 10018092
Bedrooms
3
Bathrooms
2
Square Feet
2186
Acres
0.77
Year
2023
DOM
258
Property Type
Residential
Sub Type
Single Family Residence
Per Square Foot
$162
Date Listed
Mar 20, 2024
Description of 37 Furley St., Homesite 38, Sanford NC 27330
You'll enjoy the best of open floor plan living with the gracious, expansive living style of the Bowen plan. With 26' of family room, there's extra space for a media center, play area, bar or library reading nook. Fantastic for relaxing- natural light-filled by the southern-facing windows & 9' ceilings. Entertainer's delight kitchen- stunning black granite c-tops, paired with white cabinets & tile backsplash, slow close, pots drawers, crown molding, pantry. 3 spacious bedrooms with WICs. Beautiful tiled shower and separate water closet in the primary bath. Quartz countertops with double vanities in each full bath. Covered back porch to delight in sunshine and star lit nights [Bowen]
Community Information for 37 Furley St., Homesite 38, Sanford NC 27330
Exterior
Exterior
Rain Gutters
Roof
Shingle
Garage Spaces
2
Utilities
Sewer
Unknown
Water
See Remarks
HOA
Has HOA
Yes
Services included
None
HOA fee
$240 Annually
Interior
Appliances
Dishwasher, Electric Oven, Electric Water Heater, ENERGY STAR Qualified Dishwasher, Free-Standing Electric Range, Microwave, Plumbed For Ice Maker and Stainless Steel Appliance(s)
Heating
Forced Air and Heat Pump
Cooling
Central Air
Fireplace
See Remarks
# of Fireplaces
0
Schools
Additional Information
Styles
Transitional
Location of 37 Furley St., Homesite 38, Sanford NC 27330
Interested in 37 Furley St., Homesite 38, Sanford NC 27330?
Mortgage Calculator
This beautiful 3 beds 3 baths home is located at 37 Furley St., Homesite 38, Sanford NC 27330 and is listed for sale at $355,070.00. This home was built in 2023, contains 2186 square feet of living space, and sits on a 0.77 acre lot. This residential home is priced at $162.43 per square foot and has been on the market since 03-20-2024.
If you'd like to request a tour or more information on 37 Furley St., Homesite 38, Sanford NC 27330, please call us at 919-249-8536 so that we can assist you in your real estate search. To find homes like 37 Furley St., Homesite 38, Sanford NC 27330, you can search homes for sale in Sanford or visit the neighborhood of 78 North, or by 27330. We are here to help when you're ready to contact us!
If you'd like to request a tour or more information on 37 Furley St., Homesite 38, Sanford NC 27330, please call us at 919-249-8536 so that we can assist you in your real estate search. To find homes like 37 Furley St., Homesite 38, Sanford NC 27330, you can search homes for sale in Sanford or visit the neighborhood of 78 North, or by 27330. We are here to help when you're ready to contact us!