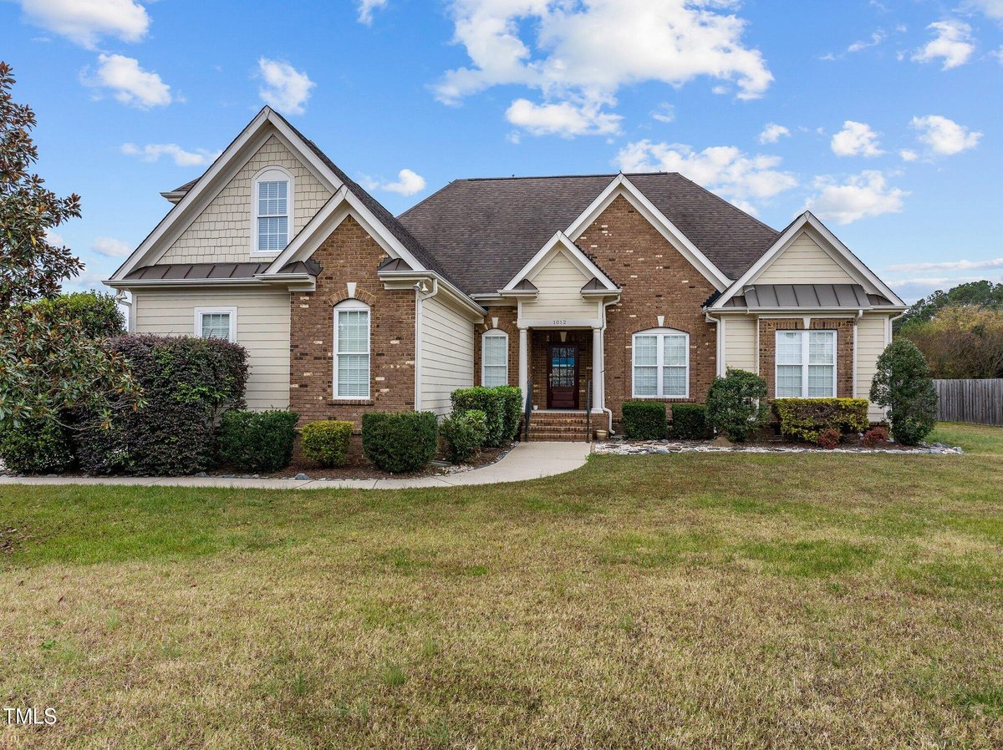

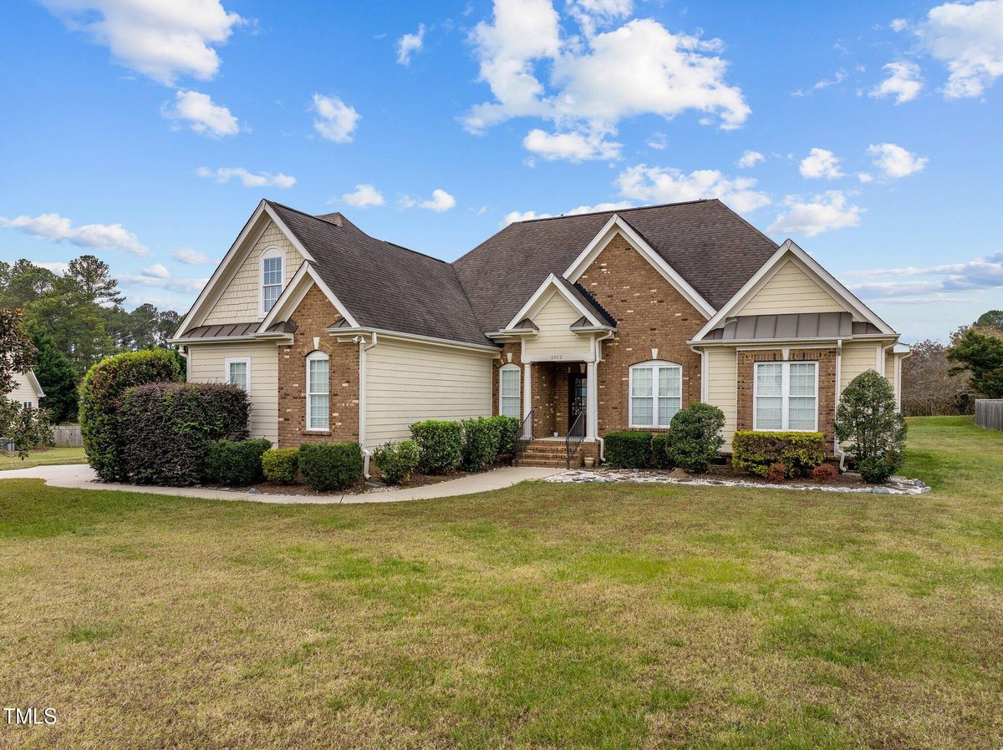
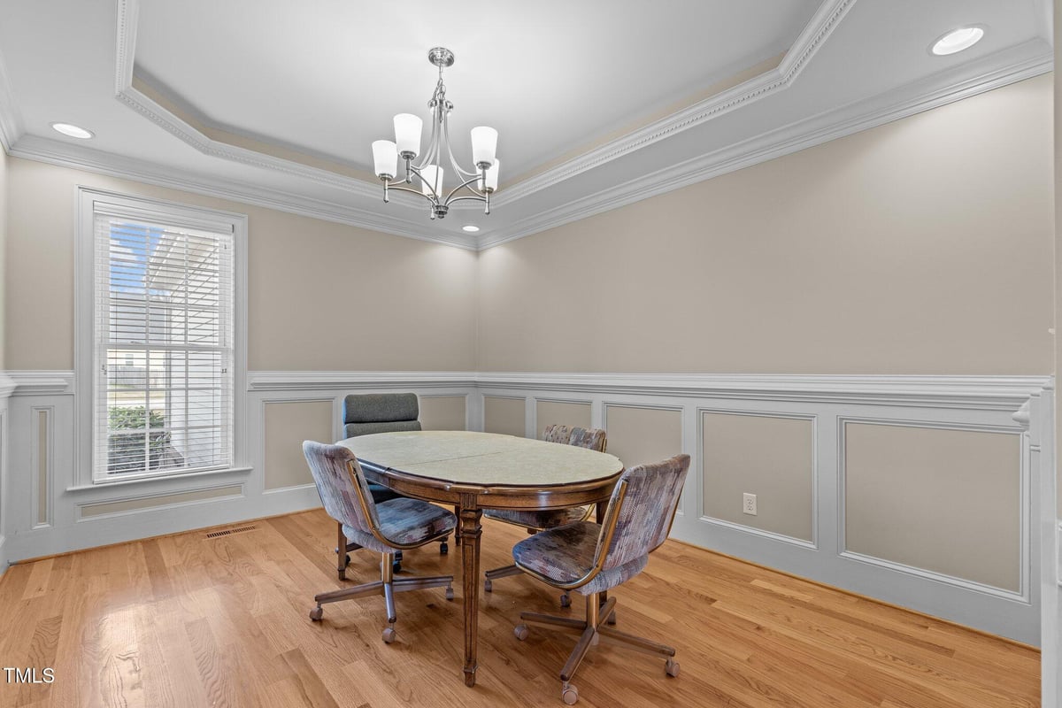
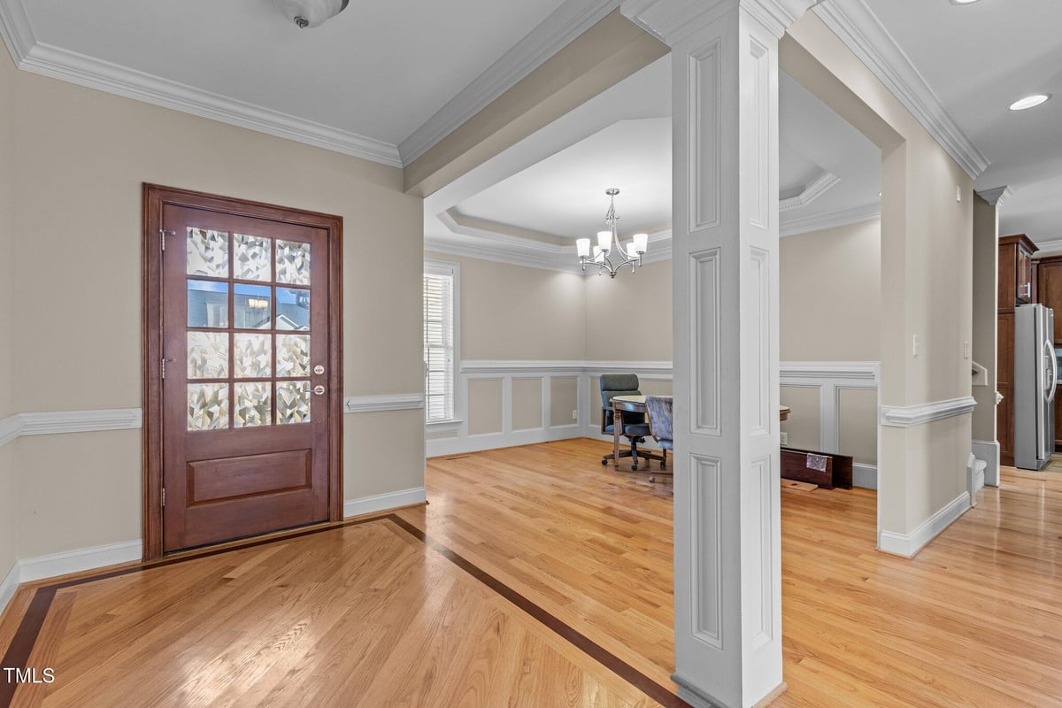
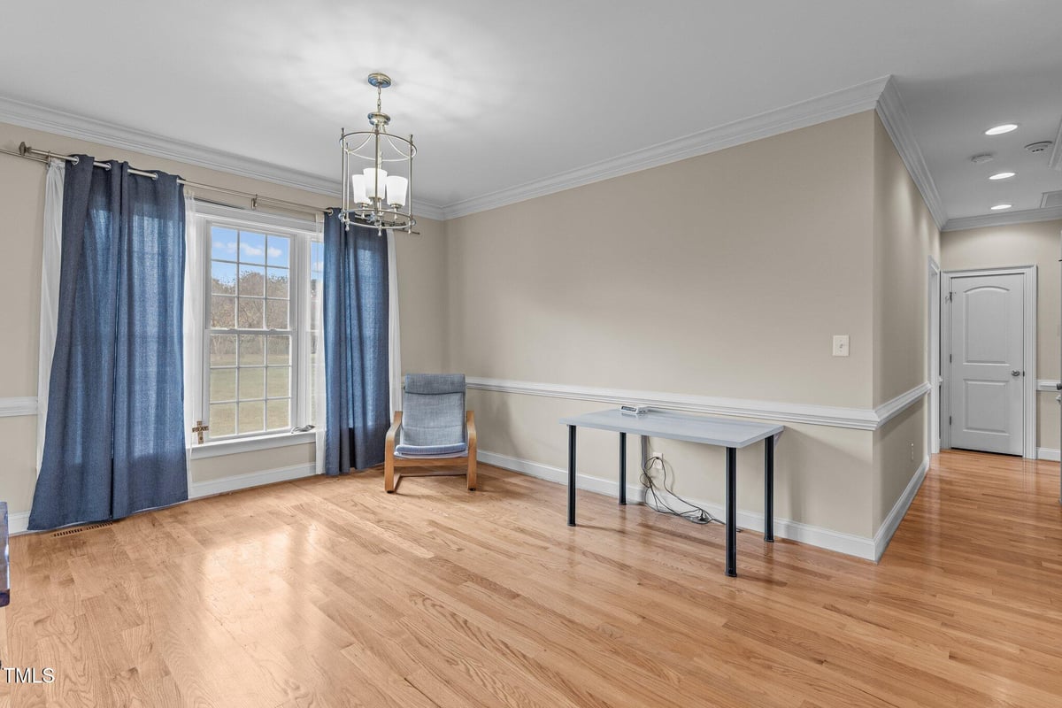
1012 Eagleshire Pl Raleigh, NC 27610
$550,000
ACTIVEBeds
3
Baths
2
Sqft
2,577
Acres
0.71
Year
2008
DOM
5
Property Type
Residential
Sub Type
Single Family
Per Square Foot
$213
Date Listed
Nov 22, 2024
Description of 1012 Eagleshire Place, Raleigh NC 27610
Discover this beautifully crafted ranch-style home set on a spacious .71-acre lot, offering 3 bedrooms, 2 full and 2 half bathrooms, and 2577 square feet of thoughtfully designed living space. Quality construction is evident throughout, highlighted by an incredible open floor plan with sophisticated finishes. This is single-level living at its finest, with the bonus of flexible second-floor space!
The gourmet kitchen is a chef's dream, featuring cherry-stained shaker cabinetry (including a corner glass display cabinet), granite countertops, a center island, and a diagonally laid tile backsplash. Stainless steel appliances include a gas range/oven, built-in microwave, dishwasher, and refrigerator. The kitchen also offers a built-in wine and beverage center with wine racks and a desk area.
The first floor boasts elegant details such as 2-piece crown molding, chair rail, and recessed panel wainscoting. The formal dining room impresses with a tray ceiling and a 5-light brushed nickel chandelier.
The luxurious primary suite features a sitting area, tray ceiling, recessed lighting, and a walk-in closet with custom wood shelving. The en suite bathroom is spa-like, with separate vanities, granite countertops, beveled glass mirrors, a corner Whirlpool tub with leaded glass windows above, and an oversized tiled shower with a bench seat and decorative inset border.
The kitchen flows seamlessly into the vaulted family room designed for relaxation, with custom built-ins, a gas log fireplace with a fluted-trim mantel, and built-in speakers for surround sound.
Two additional spacious bedrooms on the main floor share a thoughtfully designed full bathroom with a separate wet area. A staircase off the kitchen leads to the second floor, where you'll find a finished bonus room with a half bath and a large unfinished walk-in storage area, perfect for future expansion or additional storage.
The home also includes a 2-car garage and is situated in a peaceful setting with easy access to nearby amenities.
Schedule your private showing today!
View More Home Details
1012 Eagleshire Place, Raleigh NC 27610
Status
Active
MLS #ID
10064640
Price
$550,000
Bedrooms
3
Bathrooms
2
Square Footage
2,577
Acres
0.71
Year
2008
DOM
5
Property Type
Residential
Property Sub Type
Single-Family
Price per Sq Ft
$213
Date Listed
Nov 22, 2024
Community Information for 1012 Eagleshire Place, Raleigh NC 27610
Address
1012 Eagleshire Pl
Subdivision Eaglestone
City Raleigh
County Wake
State
North Carolina
Zip Code 27610
Schools
Utilities
Sewer
Septic Tank
Water Source
Well
Interior
Interior Features
Bathtub/Shower Combination, Ceiling Fan(s), Crown Molding, Double Vanity, Granite Counters, High Ceilings, Kitchen Island, Room Over Garage, Separate Shower, Soaking Tub, Walk-In Closet(s), Walk-In Shower, Water Closet and Whirlpool Tub
Appliances
Dishwasher, Electric Water Heater, Exhaust Fan, Gas Range, Microwave, Plumbed For Ice Maker, Range Hood and Refrigerator
Heating
Central and Forced Air
Cooling
Ceiling Fan(s) and Central Air
Fireplace
Yes
# of Fireplaces
1
Exterior
Exterior
Rain Gutters
Roof
Shingle
Garage Spaces
2
Foundation
Brick/Mortar
HOA
Has HOA
Yes
Services included
None
HOA fee
$300 Annually
Additional Information
Styles
Ranch, Traditional and Transitional
Price per Sq Ft
$213
Location of 1012 Eagleshire Place, Raleigh NC 27610

Interested in 1012 Eagleshire Pl, Raleigh NC,27610?
Mortgage Calculator
This beautiful 3 beds 4 baths home is located at 1012 Eagleshire Place, Raleigh NC 27610 and is listed for sale at $550,000.00. This home was built in 2008, contains 2577 square feet of living space, and sits on a 0.71 acre lot. This residential home is priced at $213.43 per square foot and has been on the market since 11-22-2024.
If you'd like to request a tour or more information on 1012 Eagleshire Place, Raleigh NC 27610, please call us at 919-249-8536 so that we can assist you in your real estate search. To find homes like 1012 Eagleshire Place, Raleigh NC 27610, you can search homes for sale in Raleigh or visit the neighborhood of Eaglestone, or by 27610. We are here to help when you're ready to contact us!
If you'd like to request a tour or more information on 1012 Eagleshire Place, Raleigh NC 27610, please call us at 919-249-8536 so that we can assist you in your real estate search. To find homes like 1012 Eagleshire Place, Raleigh NC 27610, you can search homes for sale in Raleigh or visit the neighborhood of Eaglestone, or by 27610. We are here to help when you're ready to contact us!
Homes Similar to 1012 Eagleshire Place, Raleigh NC 27610
Home Details
1012 Eagleshire Place, Raleigh NC 27610
Status
Active
MLS #ID
10064640
Price
$550,000
Bedrooms
3
Bathrooms
2
Square Footage
2,577
Acres
0.71
Year
2008
DOM
5
Property Type
Residential
Property Sub Type
Single-Family
Price per Sq Ft
$213
Date Listed
Nov 22, 2024
Community Information for 1012 Eagleshire Place, Raleigh NC 27610
Address
1012 Eagleshire Pl
Subdivision Eaglestone
City Raleigh
County Wake
State
North Carolina
Zip Code 27610
Schools
Utilities
Sewer
Septic Tank
Water Source
Well
Interior
Interior Features
Bathtub/Shower Combination, Ceiling Fan(s), Crown Molding, Double Vanity, Granite Counters, High Ceilings, Kitchen Island, Room Over Garage, Separate Shower, Soaking Tub, Walk-In Closet(s), Walk-In Shower and Water Closet
Appliances
Dishwasher, Electric Water Heater, Exhaust Fan, Gas Range, Microwave, Plumbed For Ice Maker and Range Hood
Heating
Central and Forced Air
Cooling
Ceiling Fan(s) and Central Air
Fireplace
Yes
# of Fireplaces
1
Exterior
Exterior
Rain Gutters
Roof
Shingle
Garage Spaces
2
Foundation
Brick/Mortar
HOA
Has HOA
Yes
Services included
None
HOA fee
$300 Annually
Additional Information
Styles
Ranch and Traditional
Price per Sq Ft
$213
