1149 Lowland Street, Apex NC 27523
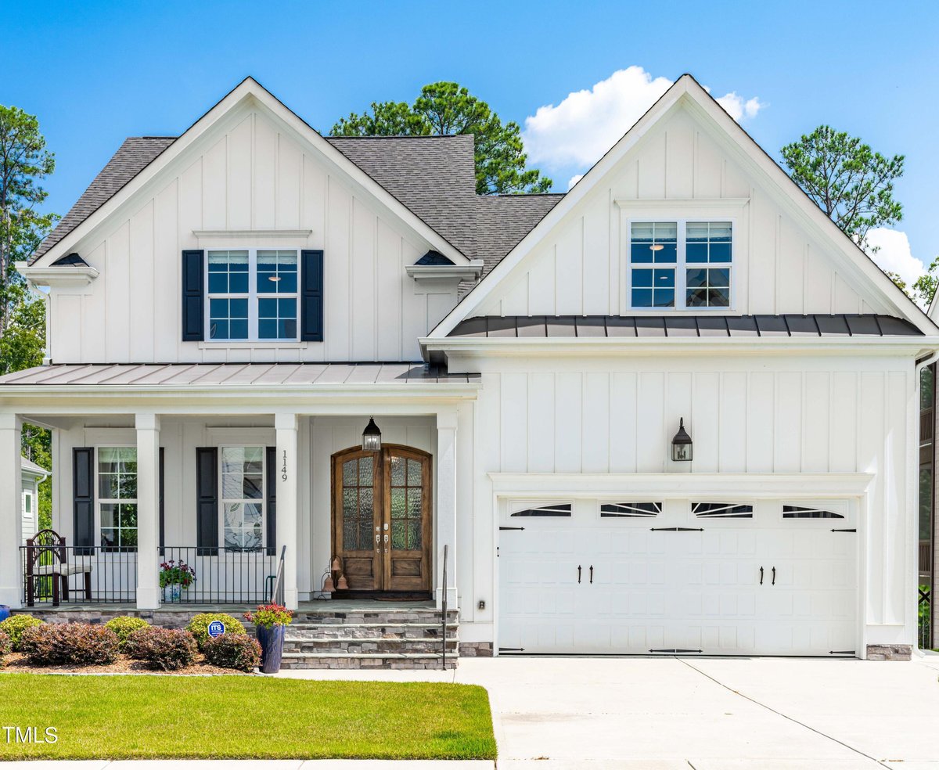
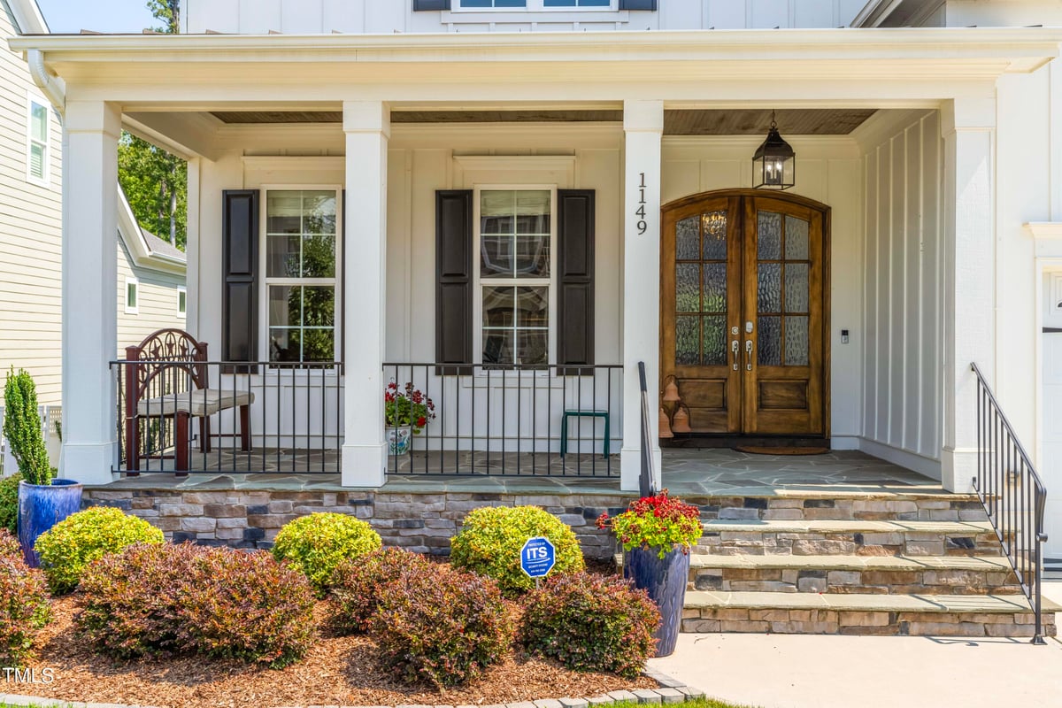
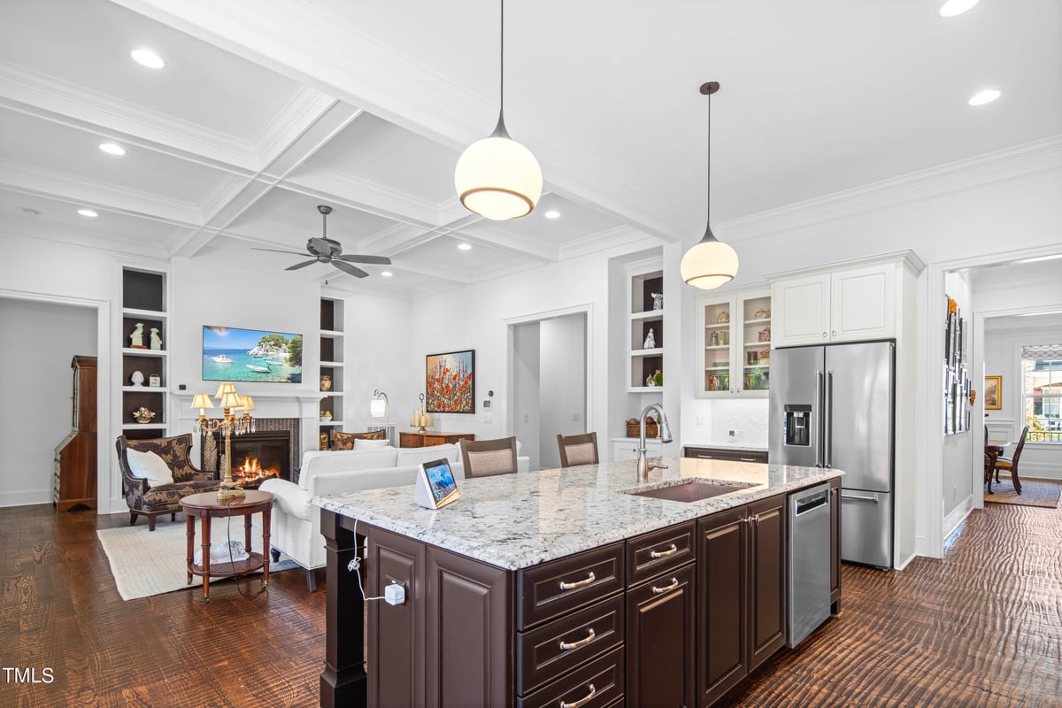
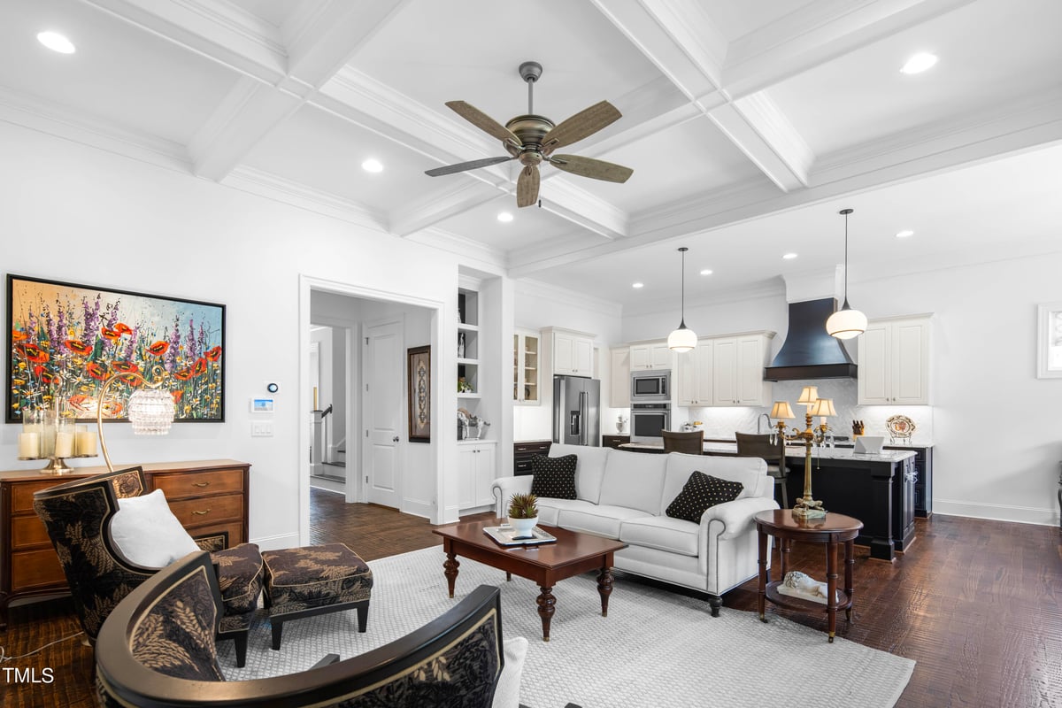
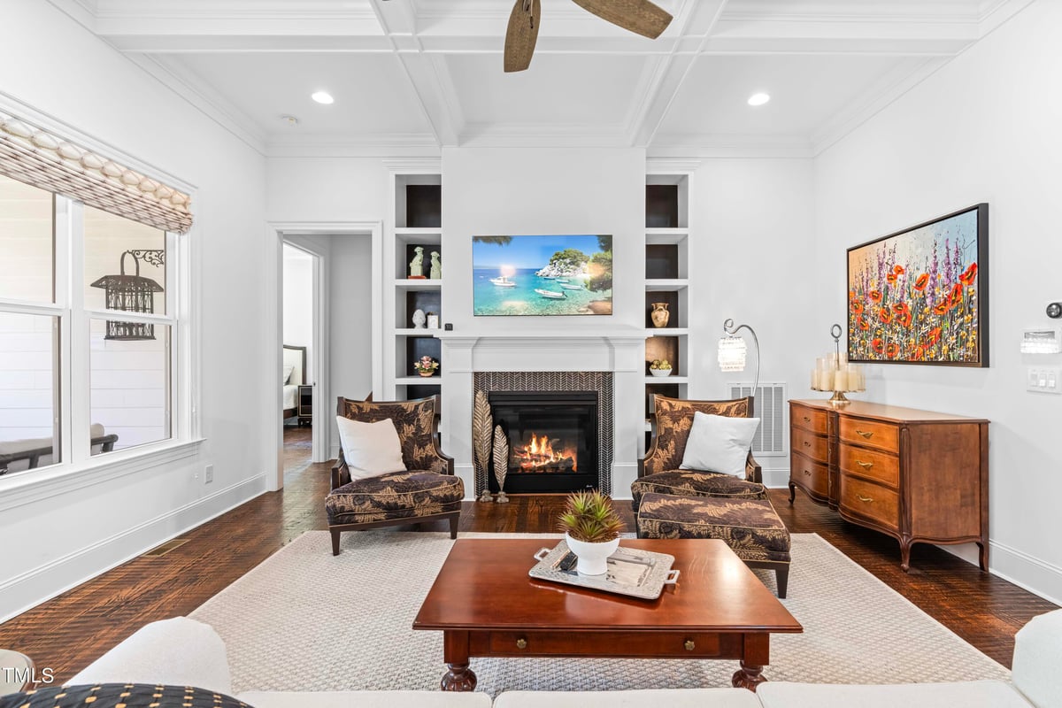
$1,335,000
Active
1149 Lowland Street, Apex NC 27523
MLS#: 10046794
Bedrooms
5
Bathrooms
4
Square Feet
4945
Acres
0.36
Year
2020
DOM
19
Property Type
Residential
Sub Type
Single Family Residence
Description of 1149 Lowland Street, Apex NC 27523
Luxurious thoughtfully crafted custom multi-generational modern farmhouse designed home that lives like a ranch because it has an elevator.
The main floor presents an open layout featuring opulent hand-scraped solid oak flooring. The stunning gourmet kitchen was designed for culinary excellence and combines functionality with elegance, making it a true chef's delight. The spacious screened porch and deck overlook a huge, flat, grassy fenced backyard with serene views of trees in the distance—perfect for outdoor entertaining or relaxation. Irrigation & drip systems (internet controlled).
The main floor also features a breathtaking primary suite with an expansive ensuite bathroom, including gorgeous walk-in tiled shower that was completely re-done this year.
Upstairs, you'll find two more spacious bedrooms, each with its own bathroom and extra-large walk-in closet. The game room (which can also serve as a 5th bedroom) and a large bonus room complete the upstairs, offering versatile living spaces for family or guests.
The finished basement is perfect for an in-law suite, complete with its own entrance, expansive media room, recreation room with a wet bar, dining area, a full guest bedroom and bathroom. Plus, you'll find four unfinished storage rooms, providing an abundance of space.
In total, this spectacular custom-built home features 5 bedrooms, 4 full bathrooms, and 2 half baths. Additional living spaces include a bonus room, media room, rec room, screened porch, and a second dining area.
Nestled within the Sweetwater community, you'll have access to walking trails, pet parks, playgrounds, and a pool. Plus, the Sweetwater Town Center offers a walkable hub of shopping, dining, and entertainment. Conveniently located and offering unparalleled modern living, this home is ready to welcome you!
All doors except for one and toilets are ADA compliant.
Community Information for 1149 Lowland Street, Apex NC 27523
Address
1149 Lowland Street, Apex NC 27523
Subdivision
Sweetwater
City
Apex
County
Wake
State
North Carolina
Zip Code
27523
Exterior
Exterior
Fenced Yard and Garden
Roof
Shingle
Garage Spaces
2
HOA
Has HOA
Yes
Services included
None
HOA fee
$221 Quarterly
Interior
Appliances
Bar Fridge, Convection Oven, Cooktop, Dishwasher, Double Oven, ENERGY STAR Qualified Appliances, Gas Cooktop, Induction Cooktop, Instant Hot Water, Microwave, Range Hood, Refrigerator, Self Cleaning Oven, Stainless Steel Appliance(s), Tankless Water Heater and Oven
Heating
Forced Air, Heat Pump, Natural Gas and Zoned
Cooling
Ceiling Fan(s), Central Air, Electric and Heat Pump
Fireplace
Gas and Great Room
# of Fireplaces
1
Schools
Elementary
Wake Olive Chapel
Middle
Wake Lufkin Road
Higher
Wake Apex Friendship
Additional Information
Date Listed
Aug 14, 2024
Styles
Transitional
Location of 1149 Lowland Street, Apex NC 27523
Interested in 1149 Lowland Street, Apex NC 27523?
Mortgage Calculator
This beautiful 5 beds 6 baths home is located at 1149 Lowland Street, Apex NC 27523 and is listed for sale at $1,335,000.00. This home was built in 2020, contains 4945 square feet of living space, and sits on a 0.36 acre lot. This residential home is priced at $269.97 per square foot and has been on the market since 2024-08-14T00:00:00.000Z.
If you'd like to request a tour or more information on 1149 Lowland Street, Apex NC 27523, please call us at 919-249-8536 so that we can assist you in your real estate search. To find homes like 1149 Lowland Street, Apex NC 27523, you can search homes for sale in Apex or visit the neighborhood of Sweetwater, or by 27523. We are here to help when you're ready to contact us !
If you'd like to request a tour or more information on 1149 Lowland Street, Apex NC 27523, please call us at 919-249-8536 so that we can assist you in your real estate search. To find homes like 1149 Lowland Street, Apex NC 27523, you can search homes for sale in Apex or visit the neighborhood of Sweetwater, or by 27523. We are here to help when you're ready to contact us !