2011 Angier Avenue, Durham NC 27703
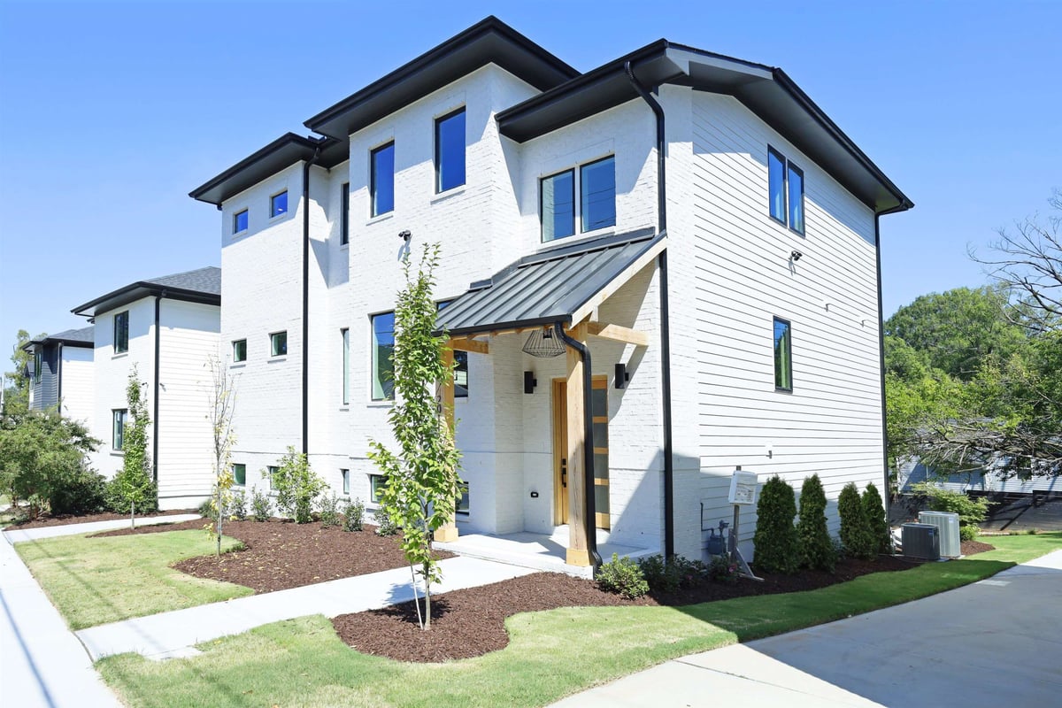
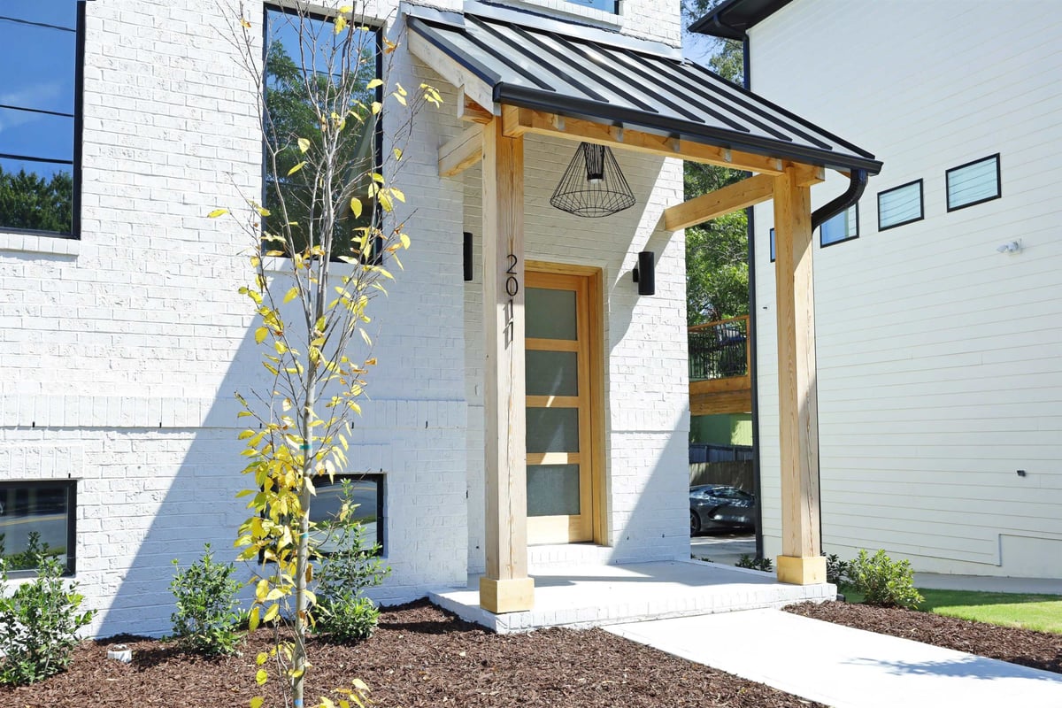
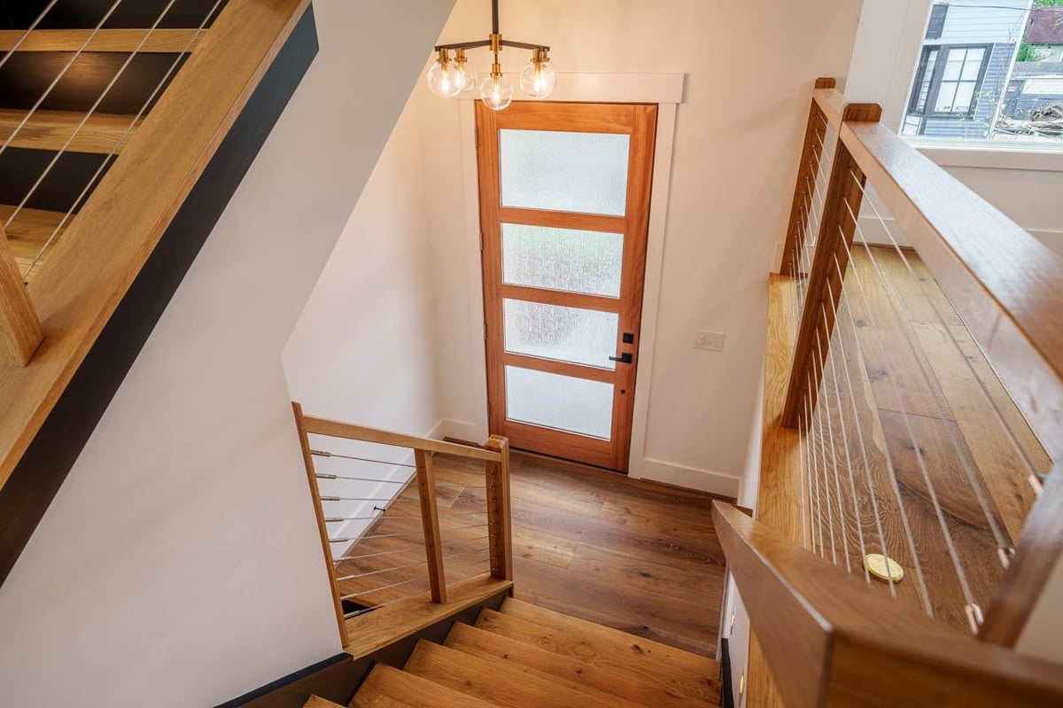
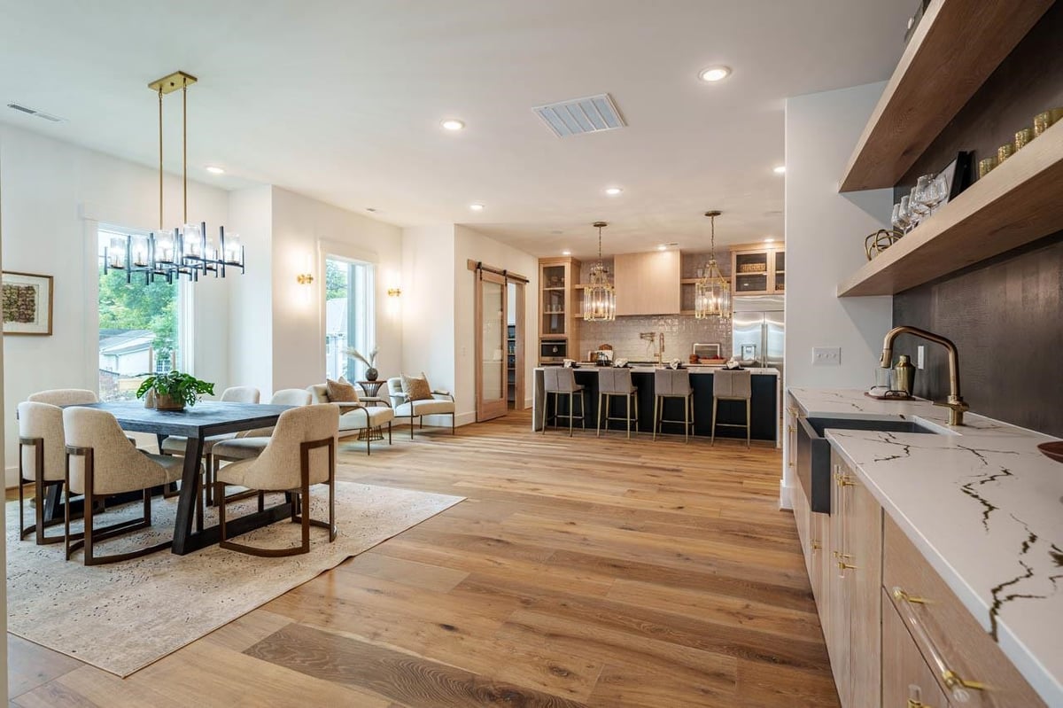
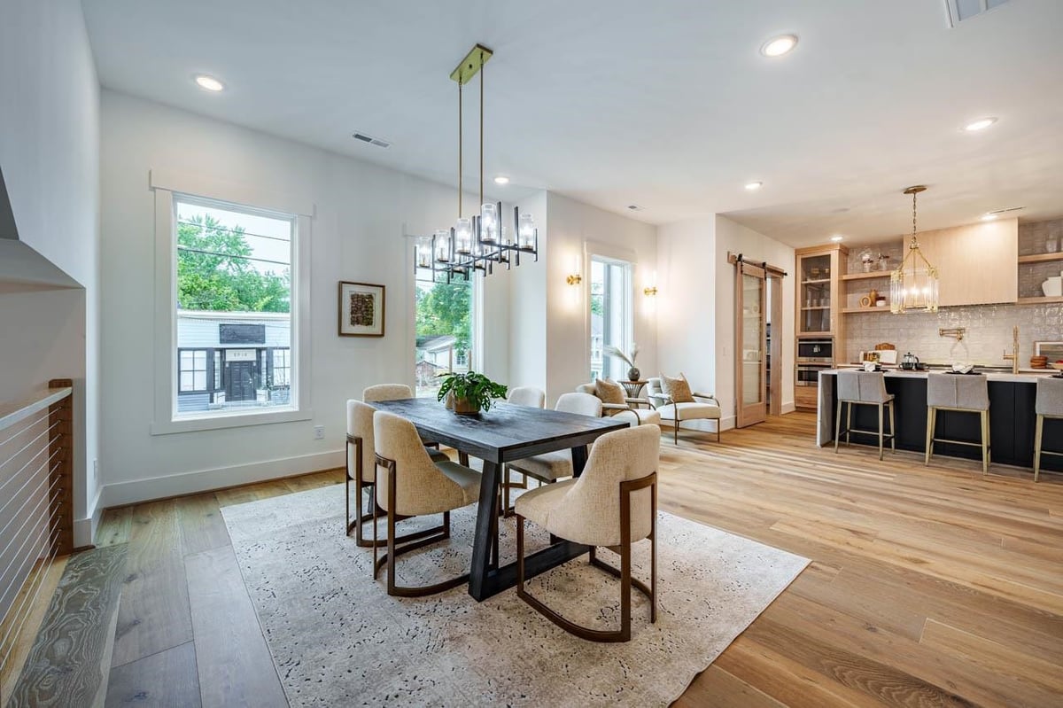
$1,299,900
Active
2011 Angier Avenue, Durham NC 27703
MLS#: 10011715
Bedrooms
4
Bathrooms
5
Square Feet
4100
Acres
0.18
Year
2023
DOM
248
Property Type
Residential
Sub Type
Single Family Residence
Per Square Foot
$317
Date Listed
Feb 15, 2024
Description of 2011 Angier Avenue, Durham NC 27703
This stunning contemporary home is the largest offering to date in this enclave of homes built by Vista Properties & Homes. Located in convenient East Durham, within walking distance to Ideal's Sandwich & Mike Dees BBQ! The property is zoned COMMERCIAL, so you can run your business out of the fully accessible basement flex-room and your clients can park behind the house! SOUTH-Facing orientation fills the home with natural light. UNCOMPROMISING QUALITY & modern, luxurious finishes throughout. 9' Oak plank floors thru main living areas; 10' ceilings on main w/ 9' on 2nd; 2' Thick Oak Stair Treads. Open, flowing main floor is perfect for entertaining & offers Guest Suite w/ Full Bath. Stunning chef's Kitchen w/ huge Quartz Waterfall-edged Island, Concrete Sink, Stainless Monogram appliances, Built-in Coffee Maker, Pot filler & a BIG walk-in Pantry w/ Glass BARN DOOR & Custom solid wood shelving & pull out drawers. Family Rm has Deco Gas Fireplace & opens to screened porch. Upstairs, the Master Retreat has sliders opening to a private screened balcony. A sliding mirrored door opens to the must-see Spa Bath w/ spacious WI shower, soaking tub, & those coveted concrete dual sinks. Amazing master closet w/ custom California style shelving/drawers. All BRs have private baths & walk-in closets. Finished Flex Rm w/ sliding door & FULL Bath in Basement! 2-car garage w/ elegant glass door, epoxied floor, EV Charger & workshop/storage area. Spacious rear yard w/ generous concrete parking pad. Be near the center of all that downtown Durham has to offer...Ninth St, Bulls Stadium, DPAC, Warehouse District!
Community Information for 2011 Angier Avenue, Durham NC 27703
Address
2011 Angier Avenue, Durham NC 27703
Subdivision
Not In A Subdivision City
Durham County
Durham State
North Carolina
Zip Code
27703 Exterior
Exterior
Balcony, Rain Gutters, Smart Camera(s)/Recording and Storage
Roof
Shingle,Asphalt
Garage Spaces
2
Utilities
Sewer
Public Sewer
Water
Public
HOA
Has HOA
No
Interior
Appliances
Dishwasher, Disposal, Double Oven, Exhaust Fan, Gas Range, Microwave, Plumbed For Ice Maker, Range Hood, Refrigerator, Smart Appliance(s), Tankless Water Heater and Vented Exhaust Fan
Heating
Electric, Forced Air and Heat Pump
Cooling
Ceiling Fan(s), Central Air and Electric
Fireplace
Electric and Living Room
# of Fireplaces
1
Schools
Additional Information
Styles
Transitional
Location of 2011 Angier Avenue, Durham NC 27703
Interested in 2011 Angier Avenue, Durham NC 27703?
Mortgage Calculator
This beautiful 4 beds 6 baths home is located at 2011 Angier Avenue, Durham NC 27703 and is listed for sale at $1,299,900.00. This home was built in 2023, contains 4100 square feet of living space, and sits on a 0.18 acre lot. This residential home is priced at $317.05 per square foot and has been on the market since 02-15-2024.
If you'd like to request a tour or more information on 2011 Angier Avenue, Durham NC 27703, please call us at 919-249-8536 so that we can assist you in your real estate search. To find homes like 2011 Angier Avenue, Durham NC 27703, you can search homes for sale in Durham or visit the neighborhood of Not In A Subdivision, or by 27703. We are here to help when you're ready to contact us!
If you'd like to request a tour or more information on 2011 Angier Avenue, Durham NC 27703, please call us at 919-249-8536 so that we can assist you in your real estate search. To find homes like 2011 Angier Avenue, Durham NC 27703, you can search homes for sale in Durham or visit the neighborhood of Not In A Subdivision, or by 27703. We are here to help when you're ready to contact us!