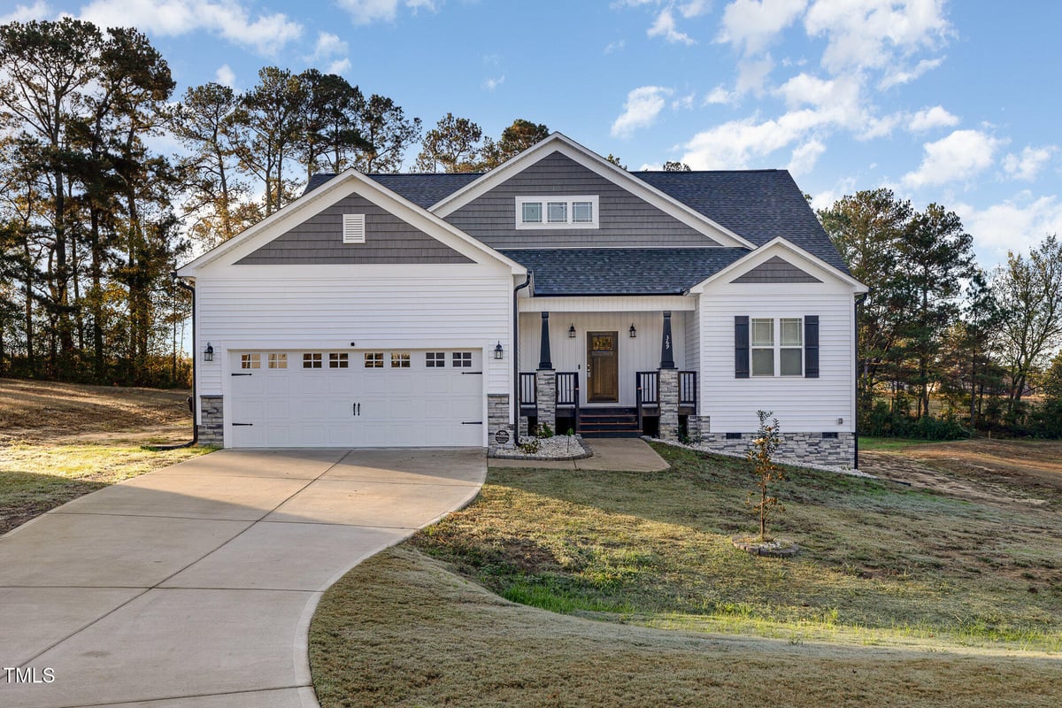

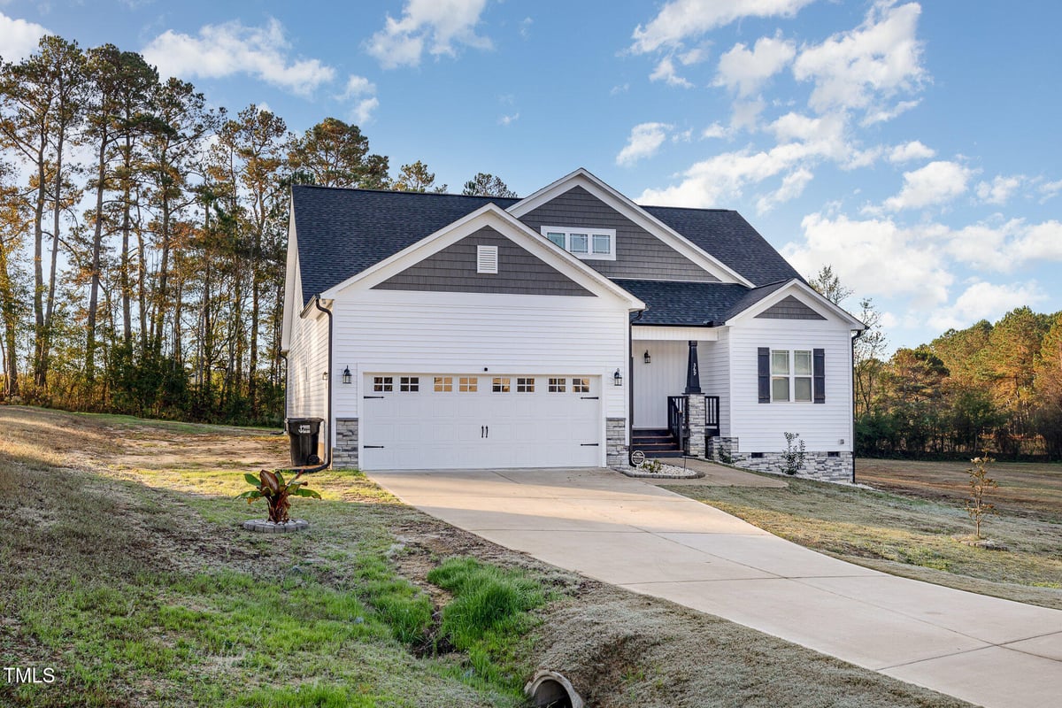
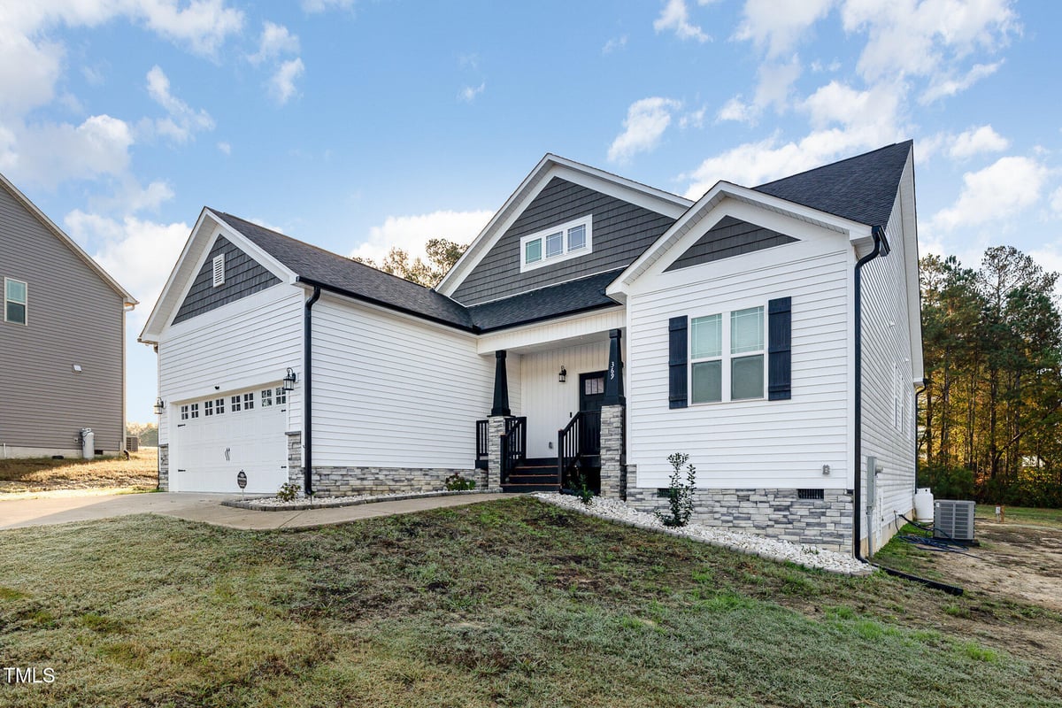
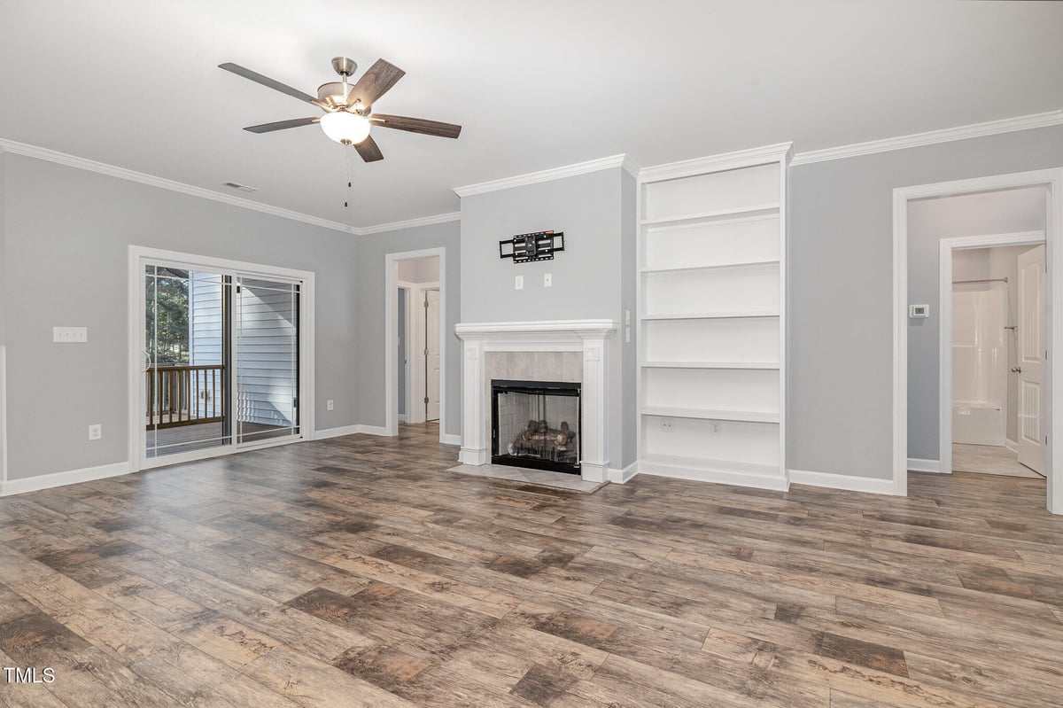
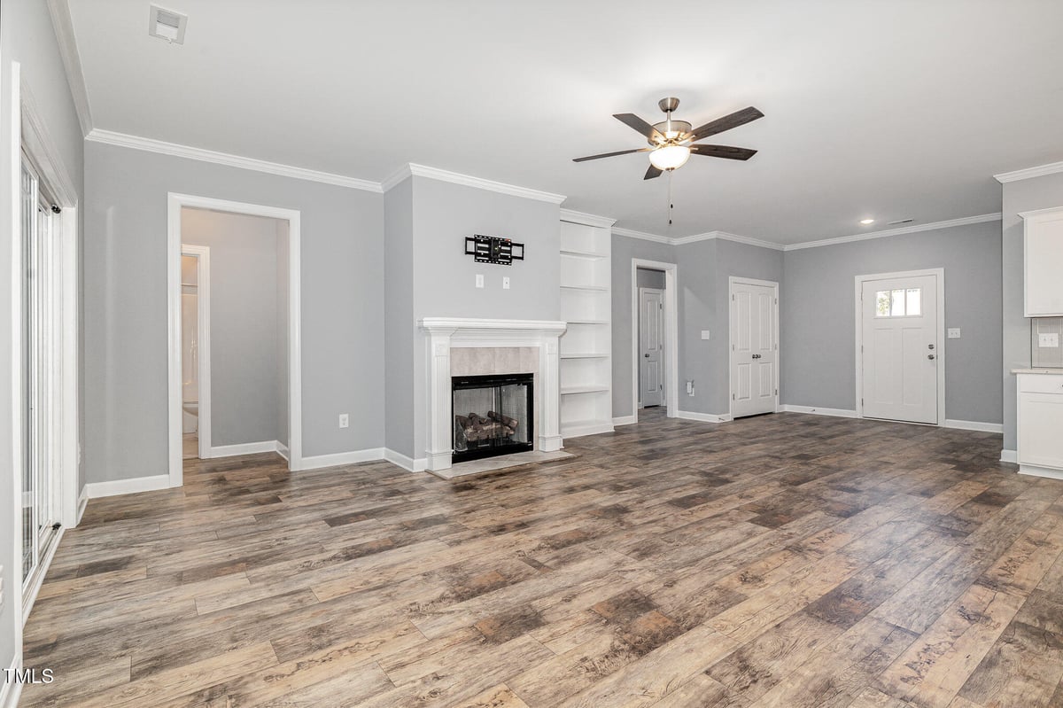
369 Lowery Ln Benson, NC 27504
$408,000
ACTIVEBeds
4
Baths
3
Sqft
2,100
Acres
0.85
Year
2022
DOM
65
Property Type
Residential
Sub Type
Single Family
Per Square Foot
$194
Date Listed
Nov 13, 2024
Description of 369 Lowery Lane, Benson NC 27504
Amazing Ranch Plan which has a split floor plan. This Plan gives you a great open concept which makes easy living. Inviting Front Porch leads to a large Foyer area that it is open to the Family Room and Kitchen. Family Room with Fireplace and Built-in and direct access to the Screen Porch. Chefs Kitchen offers Granite Tops, Large Island, Wall Oven, Smooth Cooktop, Backsplash, and Deep Sink, SS Appliances and Walk-in Pantry. Primary Bedroom offers Double Tray Ceiling and Primary Bathroom has 2 separate Vanities and Walk-in Closet that leads to Laundry Room. Mud Area off Garage. 3 more Bedrooms with 2 Full Bathrooms. Screen Porch and Deck are both great places to relax in the morning or afternoon. Deep backyard that extends into the wooded area.
View More Home Details
369 Lowery Lane, Benson NC 27504
Status
Active
MLS #ID
10063220
Price
$408,000
Bedrooms
4
Bathrooms
3
Square Footage
2,100
Acres
0.85
Year
2022
DOM
65
Property Type
Residential
Property Sub Type
Single-Family
Price per Sq Ft
$194
Date Listed
Nov 13, 2024
Community Information for 369 Lowery Lane, Benson NC 27504
Address
369 Lowery Ln
Subdivision Lowery Meadows
City Benson
County Johnston
State
North Carolina
Zip Code 27504
Schools
Utilities
Sewer
Septic Tank
Water Source
Public
Interior
Interior Features
Bookcases, Ceiling Fan(s), Double Vanity, Entrance Foyer, Granite Counters, Kitchen Island, Pantry, Tray Ceiling(s), Walk-In Closet(s), Walk-In Shower and Water Closet
Appliances
Cooktop, Dishwasher, Dryer, Electric Water Heater, Freezer, Microwave, Oven, Refrigerator, Stainless Steel Appliance(s), Vented Exhaust Fan and Washer
Heating
Electric and Heat Pump
Cooling
Heat Pump
Fireplace
Yes
# of Fireplaces
1
Exterior
Exterior
Rain Gutters
Roof
Shingle
Garage Spaces
2
Foundation
Block
HOA
Has HOA
Yes
Services included
None
HOA fee
$180 Annually
Additional Information
Styles
Ranch
Price per Sq Ft
$194
Location of 369 Lowery Lane, Benson NC 27504

Interested in 369 Lowery Ln, Benson NC,27504?
Mortgage Calculator
This beautiful 4 beds 3 baths home is located at 369 Lowery Lane, Benson NC 27504 and is listed for sale at $408,000.00. This home was built in 2022, contains 2100 square feet of living space, and sits on a 0.85 acre lot. This residential home is priced at $194.29 per square foot and has been on the market since 11-13-2024.
If you'd like to request a tour or more information on 369 Lowery Lane, Benson NC 27504, please call us at 919-249-8536 so that we can assist you in your real estate search. To find homes like 369 Lowery Lane, Benson NC 27504, you can search homes for sale in Benson or visit the neighborhood of Lowery Meadows, or by 27504. We are here to help when you're ready to contact us!
If you'd like to request a tour or more information on 369 Lowery Lane, Benson NC 27504, please call us at 919-249-8536 so that we can assist you in your real estate search. To find homes like 369 Lowery Lane, Benson NC 27504, you can search homes for sale in Benson or visit the neighborhood of Lowery Meadows, or by 27504. We are here to help when you're ready to contact us!
Homes Similar to 369 Lowery Lane, Benson NC 27504
Home Details
369 Lowery Lane, Benson NC 27504
Status
Active
MLS #ID
10063220
Price
$408,000
Bedrooms
4
Bathrooms
3
Square Footage
2,100
Acres
0.85
Year
2022
DOM
65
Property Type
Residential
Property Sub Type
Single-Family
Price per Sq Ft
$194
Date Listed
Nov 13, 2024
Community Information for 369 Lowery Lane, Benson NC 27504
Address
369 Lowery Ln
Subdivision Lowery Meadows
City Benson
County Johnston
State
North Carolina
Zip Code 27504
Schools
Utilities
Sewer
Septic Tank
Water Source
Public
Interior
Interior Features
Bookcases, Ceiling Fan(s), Double Vanity, Entrance Foyer, Granite Counters, Kitchen Island, Pantry, Tray Ceiling(s), Walk-In Closet(s) and Walk-In Shower
Appliances
Cooktop, Dishwasher, Dryer, Electric Water Heater, Freezer, Microwave, Oven, Refrigerator, Stainless Steel Appliance(s) and Vented Exhaust Fan
Heating
Electric and Heat Pump
Cooling
Heat Pump
Fireplace
Yes
# of Fireplaces
1
Exterior
Exterior
Rain Gutters
Roof
Shingle
Garage Spaces
2
Foundation
Block
HOA
Has HOA
Yes
Services included
None
HOA fee
$180 Annually
Additional Information
Styles
Ranch
Price per Sq Ft
$194
