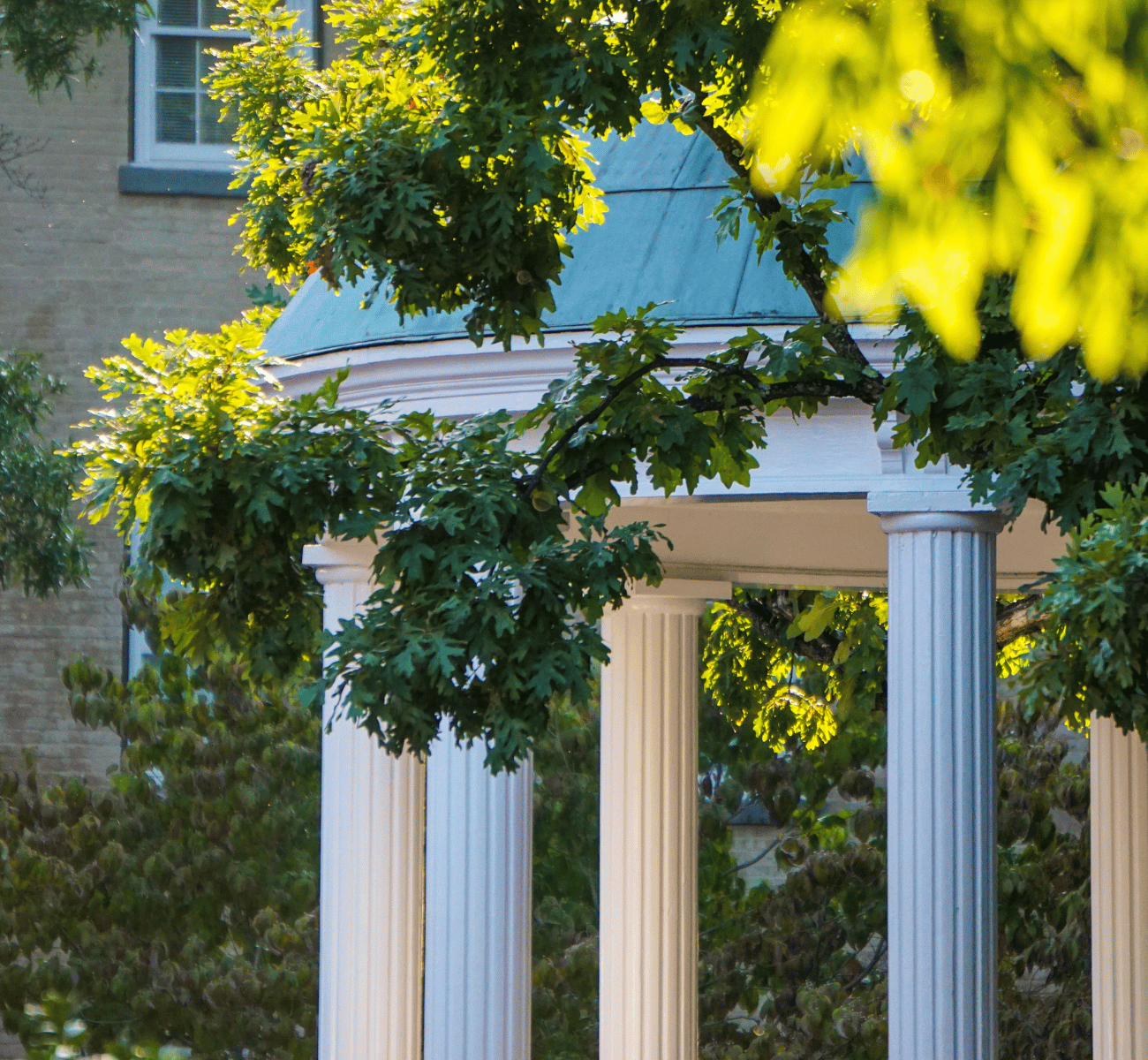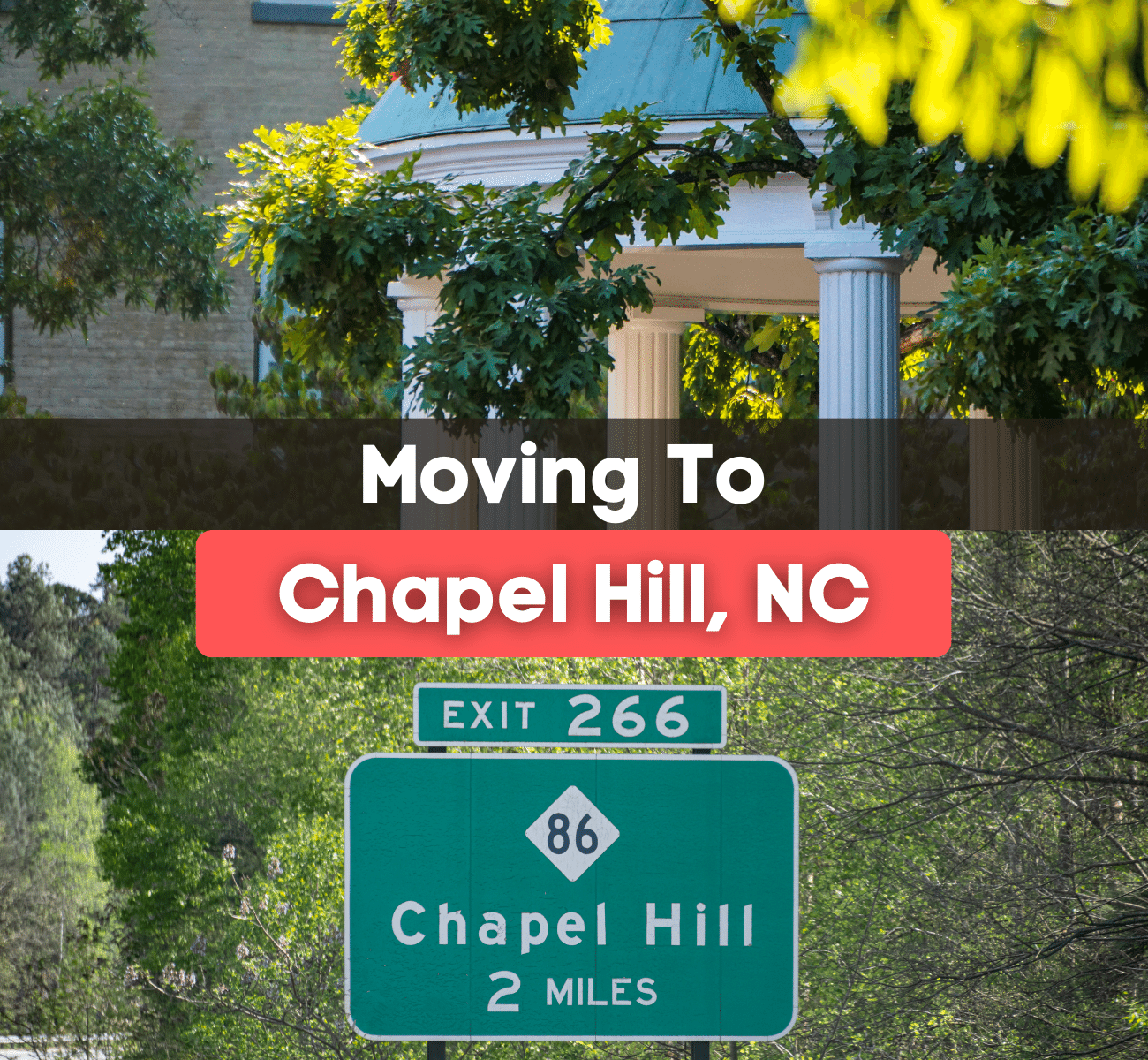





107 Covington Dr Chapel Hill, NC 27514
$489,900
ACTIVEBeds
3
Baths
2
Sqft
1,662
Acres
Year
1992
DOM
318
Property Type
Residential
Sub Type
Single Family
Per Square Foot
$295
Date Listed
Mar 20, 2024
Description of 107 Covington Drive, Chapel Hill NC 27514
Beautiful Brick Front Ranch featuring flowing Open Floor Plan. 2-Car garage (Rear-loading),Close to UNC & Bus Route to Campus, Minutes to 1-40, restaurants & shopping! Inviting family room with fireplace. Large and bright kitchen with plenty of cabinet space, Granite Countertops and Stainless Steel Appliances. Spacious Main Suite bedroom with 2 walk-in Closets, Tub with Separate Shower & Dual Vanity. Two additional Bedrooms with Walk-In Closets. Quiet fenced in yard.
View More Home Details
107 Covington Drive, Chapel Hill NC 27514
Status
Active
MLS #ID
10013584
Price
$489,900
Bedrooms
3
Bathrooms
2
Square Footage
1,662
Acres
Year
1992
DOM
318
Property Type
Residential
Property Sub Type
Single-Family
Price per Sq Ft
$295
Date Listed
Mar 20, 2024
Community Information for 107 Covington Drive, Chapel Hill NC 27514
Address
107 Covington Dr
Subdivision Covington Place
City Chapel Hill
County Orange
State
North Carolina
Zip Code 27514
Schools
Utilities
Sewer
Public Sewer
Water Source
Public
Interior
Interior Features
Bathtub/Shower Combination, Breakfast Bar, Ceiling Fan(s), Double Vanity, Eat-in Kitchen, Entrance Foyer, Granite Counters, Open Floorplan, Separate Shower, Soaking Tub, Stone Counters, Walk-In Closet(s) and Walk-In Shower
Appliances
Dishwasher, Electric Range and Range
Heating
Forced Air and Natural Gas
Cooling
Ceiling Fan(s) and Central Air
Fireplace
Yes
# of Fireplaces
1
Exterior
Exterior
Fenced Yard
Roof
Shingle
Garage Spaces
2
Foundation
HOA
Has HOA
Yes
Services included
None
HOA fee
$40 Monthly
Additional Information
Styles
Ranch
Price per Sq Ft
$295

Interested in 107 Covington Dr, Chapel Hill NC,27514?
Location of 107 Covington Drive, Chapel Hill NC 27514
Mortgage Calculator
This beautiful 3 beds 2 baths home is located at 107 Covington Drive, Chapel Hill NC 27514 and is listed for sale at $489,900.00. This home was built in 1992, contains 1662 square feet of living space, and sits on a acre lot. This residential home is priced at $294.77 per square foot and has been on the market since 03-20-2024.
If you'd like to request a tour or more information on 107 Covington Drive, Chapel Hill NC 27514, please call us at 919-249-8536 so that we can assist you in your real estate search. To find homes like 107 Covington Drive, Chapel Hill NC 27514, you can search homes for sale in Chapel Hill or visit the neighborhood of Covington Place, or by 27514. We are here to help when you're ready to contact us!
If you'd like to request a tour or more information on 107 Covington Drive, Chapel Hill NC 27514, please call us at 919-249-8536 so that we can assist you in your real estate search. To find homes like 107 Covington Drive, Chapel Hill NC 27514, you can search homes for sale in Chapel Hill or visit the neighborhood of Covington Place, or by 27514. We are here to help when you're ready to contact us!
Schools
Home Details
107 Covington Drive, Chapel Hill NC 27514
Status
Active
MLS #ID
10013584
Price
$489,900
Bedrooms
3
Bathrooms
2
Square Footage
1,662
Acres
Year
1992
DOM
318
Property Type
Residential
Property Sub Type
Single-Family
Price per Sq Ft
$295
Date Listed
Mar 20, 2024
Community Information for 107 Covington Drive, Chapel Hill NC 27514
Address
107 Covington Dr
Subdivision Covington Place
City Chapel Hill
County Orange
State
North Carolina
Zip Code 27514
Schools
Utilities
Sewer
Public Sewer
Water Source
Public
Interior
Interior Features
Bathtub/Shower Combination, Breakfast Bar, Ceiling Fan(s), Double Vanity, Eat-in Kitchen, Entrance Foyer, Granite Counters, Open Floorplan, Separate Shower, Soaking Tub, Stone Counters and Walk-In Closet(s)
Appliances
Dishwasher and Electric Range
Heating
Forced Air and Natural Gas
Cooling
Ceiling Fan(s) and Central Air
Fireplace
Yes
# of Fireplaces
1
Exterior
Exterior
Fenced Yard
Roof
Shingle
Garage Spaces
2
Foundation
HOA
Has HOA
Yes
Services included
None
HOA fee
$40 Monthly
Additional Information
Styles
Ranch
Price per Sq Ft
$295
Homes Similar to 107 Covington Drive, Chapel Hill NC 27514
Blogs Related to Chapel Hill
@ Copyright 2024, RaleighRealty.com - Powered by AgentLoft
















