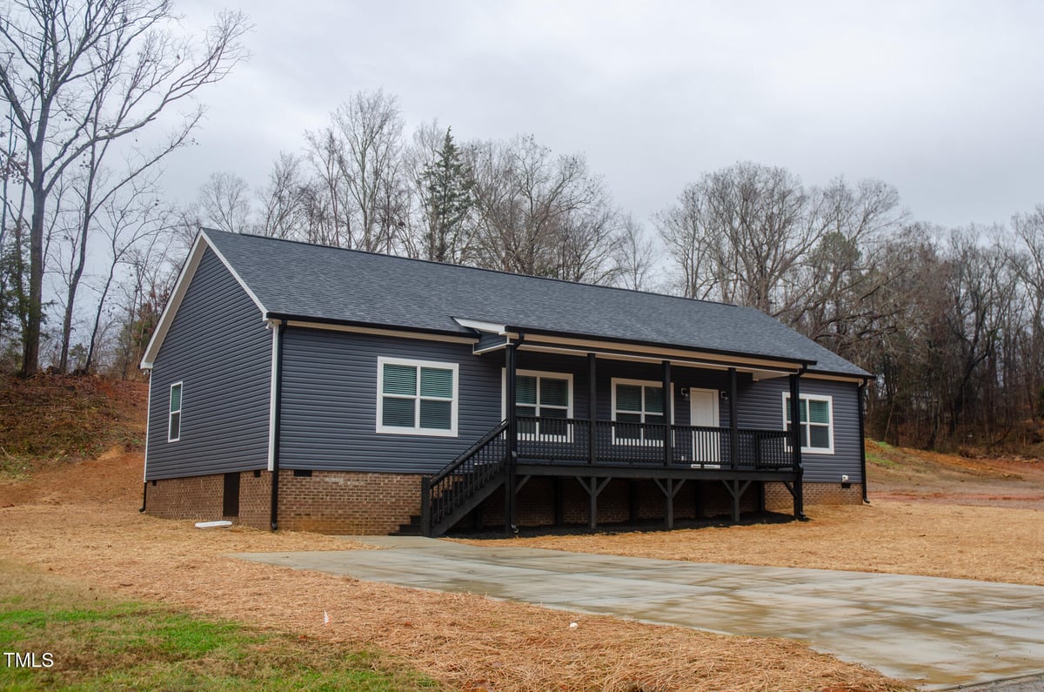

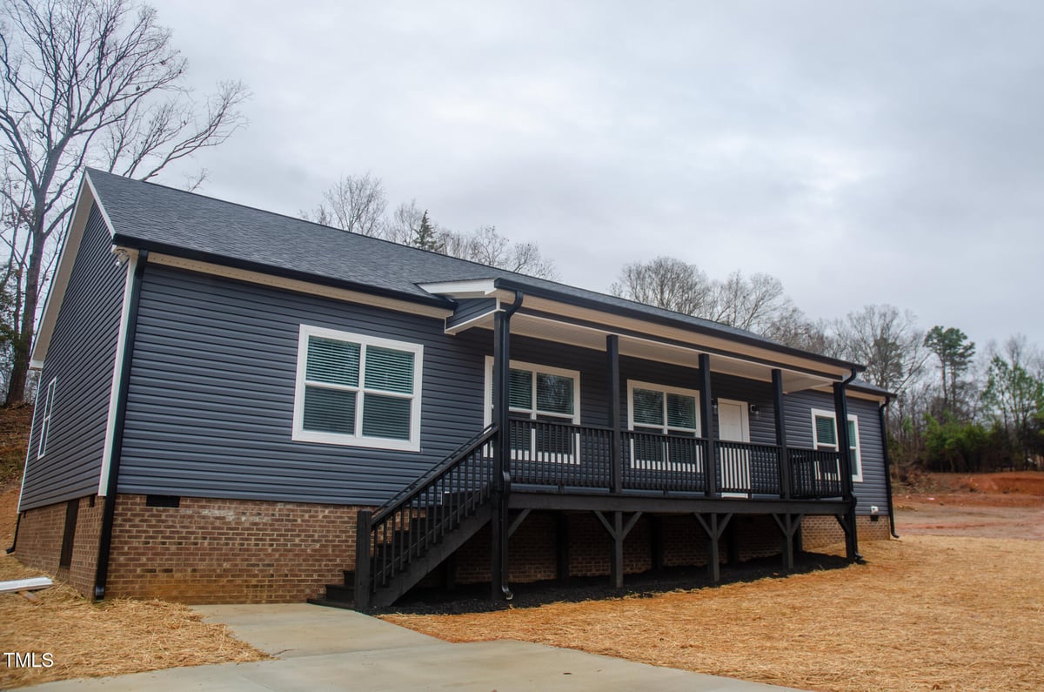
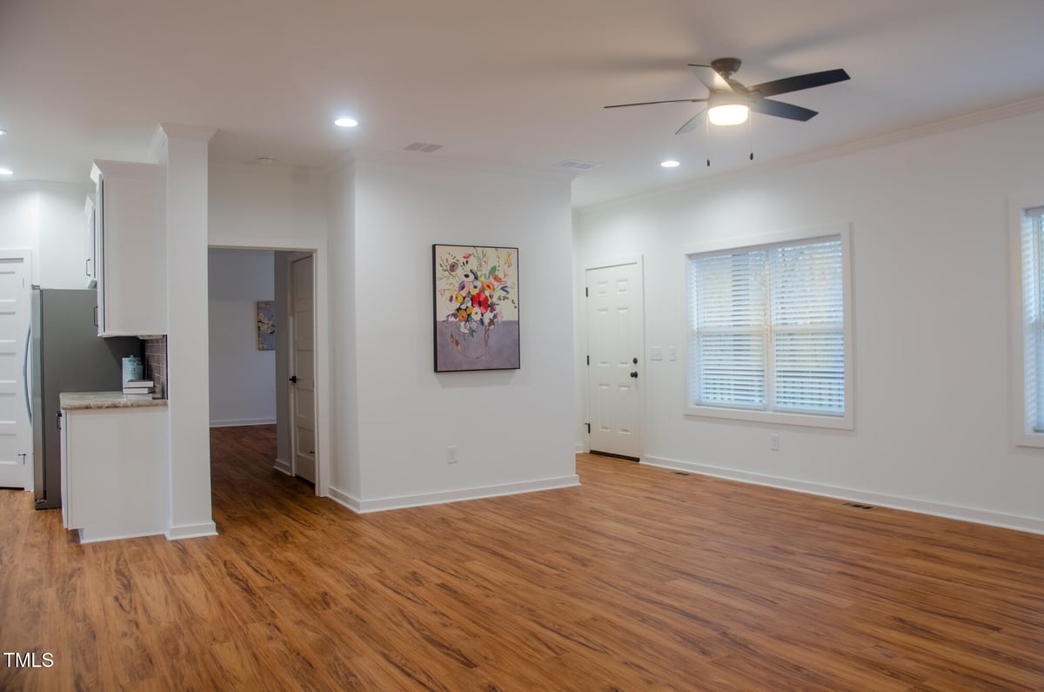
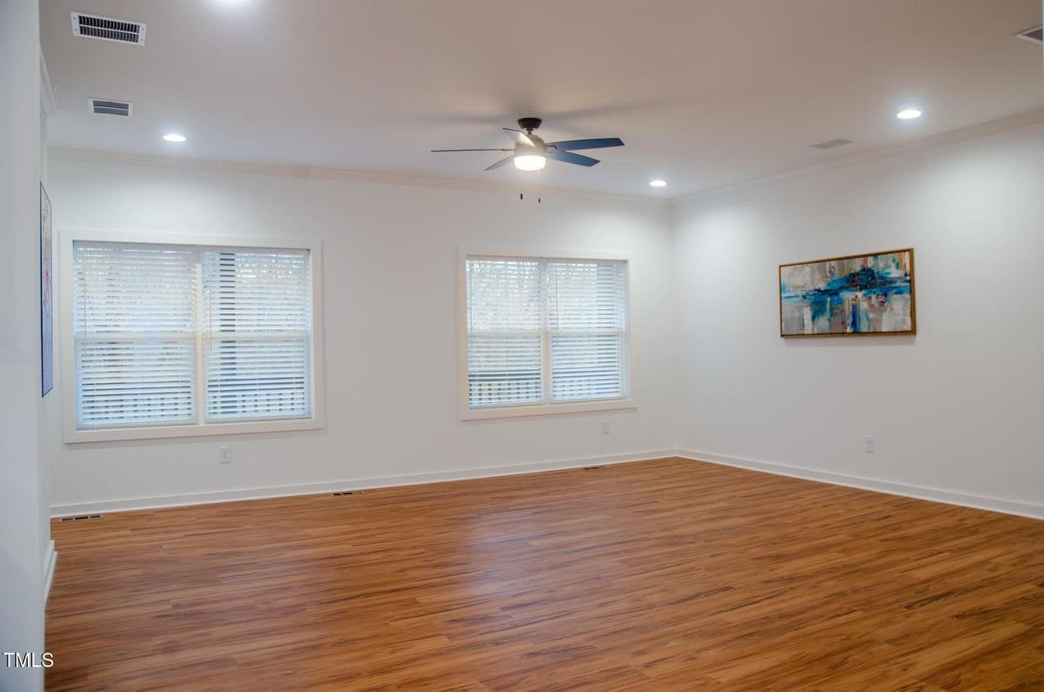
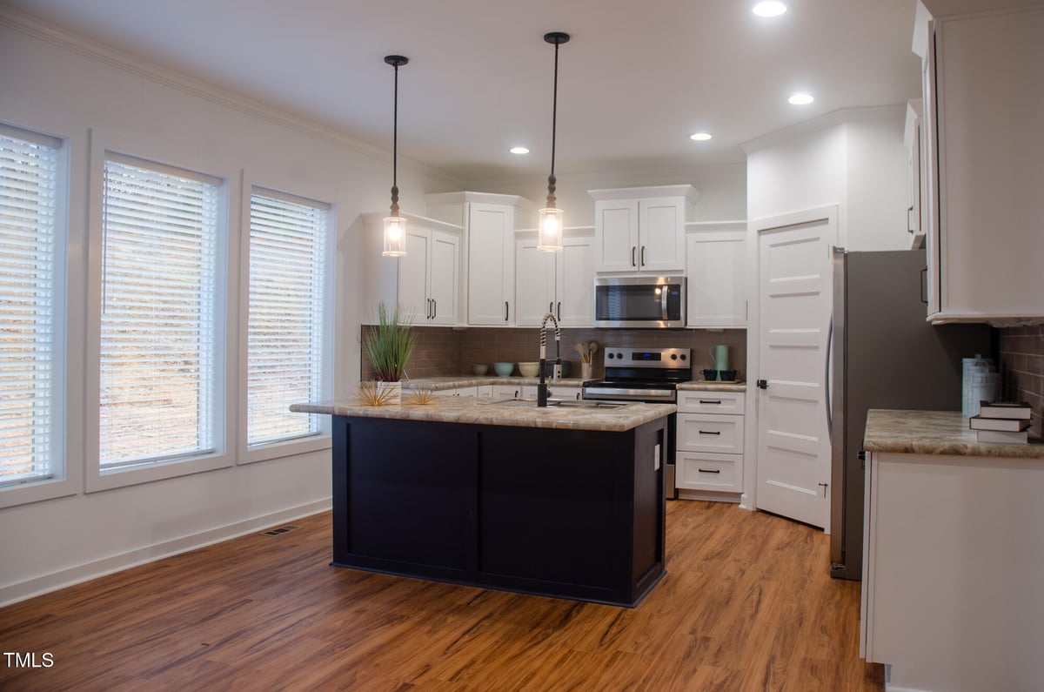
1120 Hillside Dr Graham, NC 27253
$350,000
ACTIVEBeds
3
Baths
2
Sqft
1,800
Acres
0.51
Year
2024
DOM
0
Property Type
Residential
Sub Type
Single Family
Per Square Foot
$194
Date Listed
Jan 2, 2025
Description of 1120 Hillside Drive, Graham NC 27253
Beautiful well appointed split floor plan ranch home on 1/2 acre lot is move-in ready! Open floor plan with large kitchen island, Stainless Steel appliances, tile backsplash, upgraded cabinets, large walk-in pantry, and beautiful hard surface flooring. NO CARPET!! Large primary suite with over-sized walk in shower. Double closets. All bedrooms have generous sized closets. Mudroom off deck has utility sink and accommodates washer and dryer. Generous front porch is a great place to relax. Large backyard area has a space at top of hill for a garden or a place for a workshop.
View More Home Details
1120 Hillside Drive, Graham NC 27253
Status
Active
MLS #ID
10068810
Price
$350,000
Bedrooms
3
Bathrooms
2
Square Footage
1,800
Acres
0.51
Year
2024
DOM
0
Property Type
Residential
Property Sub Type
Single-Family
Price per Sq Ft
$194
Date Listed
Jan 2, 2025
Community Information for 1120 Hillside Drive, Graham NC 27253
Schools
Utilities
Sewer
Public Sewer
Water Source
Public
Interior
Interior Features
Bathtub/Shower Combination, Breakfast Bar, Built-in Features, High Ceilings, Kitchen Island, Kitchen/Dining Room Combination, Living/Dining Room Combination, Open Floorplan, Pantry, Master Downstairs and Walk-In Closet(s)
Appliances
Built-In Refrigerator, Dishwasher, Electric Oven, Electric Water Heater and Microwave
Heating
Electric
Cooling
Central Air and Electric
Fireplace
No
Exterior
Exterior
Garden
Roof
Shingle
Foundation
Block and Brick/Mortar
HOA
Has HOA
None
Additional Information
Styles
Ranch
Price per Sq Ft
$194
Location of 1120 Hillside Drive, Graham NC 27253

Interested in 1120 Hillside Dr, Graham NC,27253?
Mortgage Calculator
This beautiful 3 beds 2 baths home is located at 1120 Hillside Drive, Graham NC 27253 and is listed for sale at $350,000.00. This home was built in 2024, contains 1800 square feet of living space, and sits on a 0.51 acre lot. This residential home is priced at $194.44 per square foot and has been on the market since 01-02-2025.
If you'd like to request a tour or more information on 1120 Hillside Drive, Graham NC 27253, please call us at 919-249-8536 so that we can assist you in your real estate search. To find homes like 1120 Hillside Drive, Graham NC 27253, you can search homes for sale in Graham or visit the neighborhood of Hillside, or by 27253. We are here to help when you're ready to contact us!
If you'd like to request a tour or more information on 1120 Hillside Drive, Graham NC 27253, please call us at 919-249-8536 so that we can assist you in your real estate search. To find homes like 1120 Hillside Drive, Graham NC 27253, you can search homes for sale in Graham or visit the neighborhood of Hillside, or by 27253. We are here to help when you're ready to contact us!
Homes Similar to 1120 Hillside Drive, Graham NC 27253
Home Details
1120 Hillside Drive, Graham NC 27253
Status
Active
MLS #ID
10068810
Price
$350,000
Bedrooms
3
Bathrooms
2
Square Footage
1,800
Acres
0.51
Year
2024
DOM
0
Property Type
Residential
Property Sub Type
Single-Family
Price per Sq Ft
$194
Date Listed
Jan 2, 2025
Community Information for 1120 Hillside Drive, Graham NC 27253
Schools
Utilities
Sewer
Public Sewer
Water Source
Public
Interior
Interior Features
Bathtub/Shower Combination, Breakfast Bar, Built-in Features, High Ceilings, Kitchen Island, Kitchen/Dining Room Combination, Living/Dining Room Combination, Open Floorplan, Pantry and Master Downstairs
Appliances
Built-In Refrigerator, Dishwasher, Electric Oven and Electric Water Heater
Heating
Electric
Cooling
Central Air and Electric
Fireplace
No
Exterior
Exterior
Garden
Roof
Shingle
Foundation
Block and Brick/Mortar
HOA
Has HOA
None
Additional Information
Styles
Ranch
Price per Sq Ft
$194
