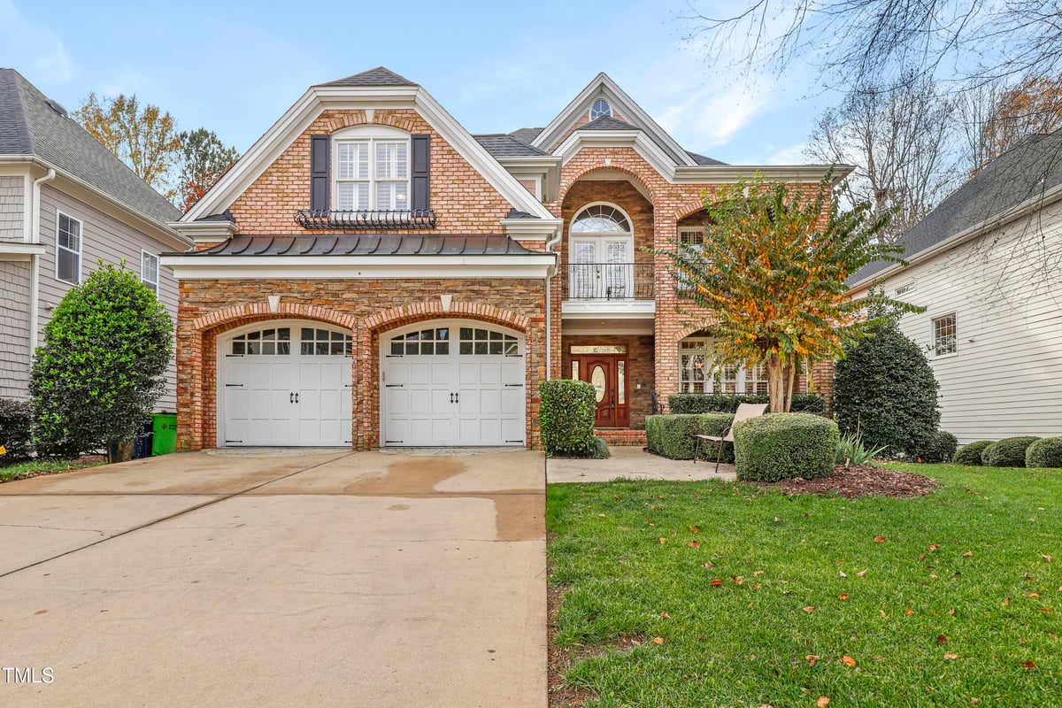

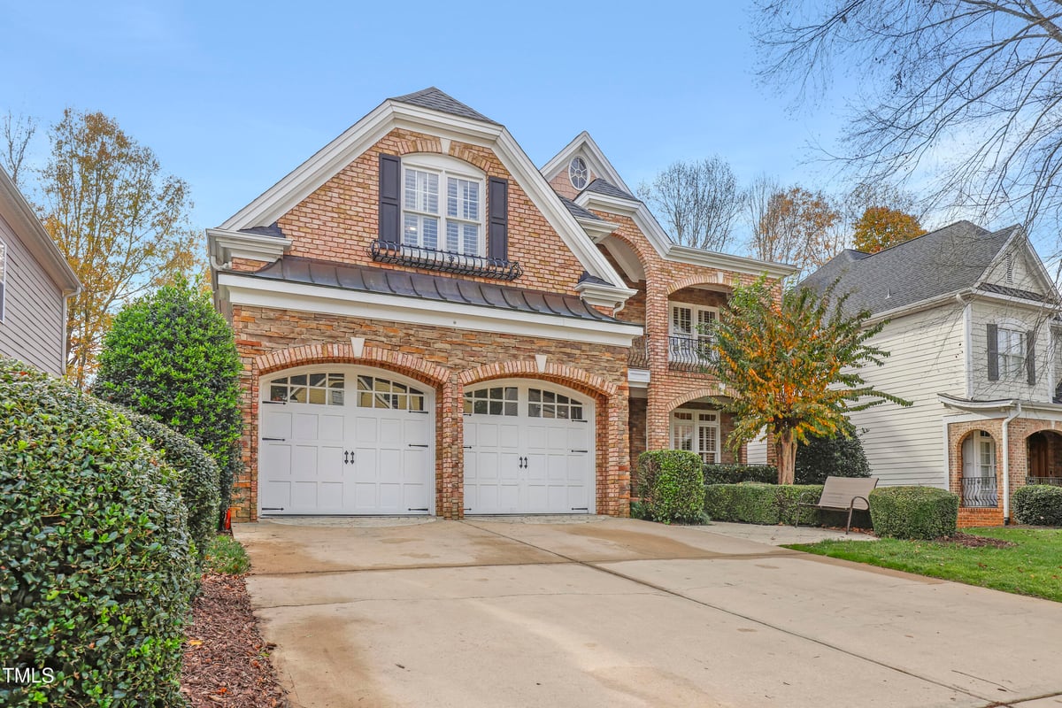
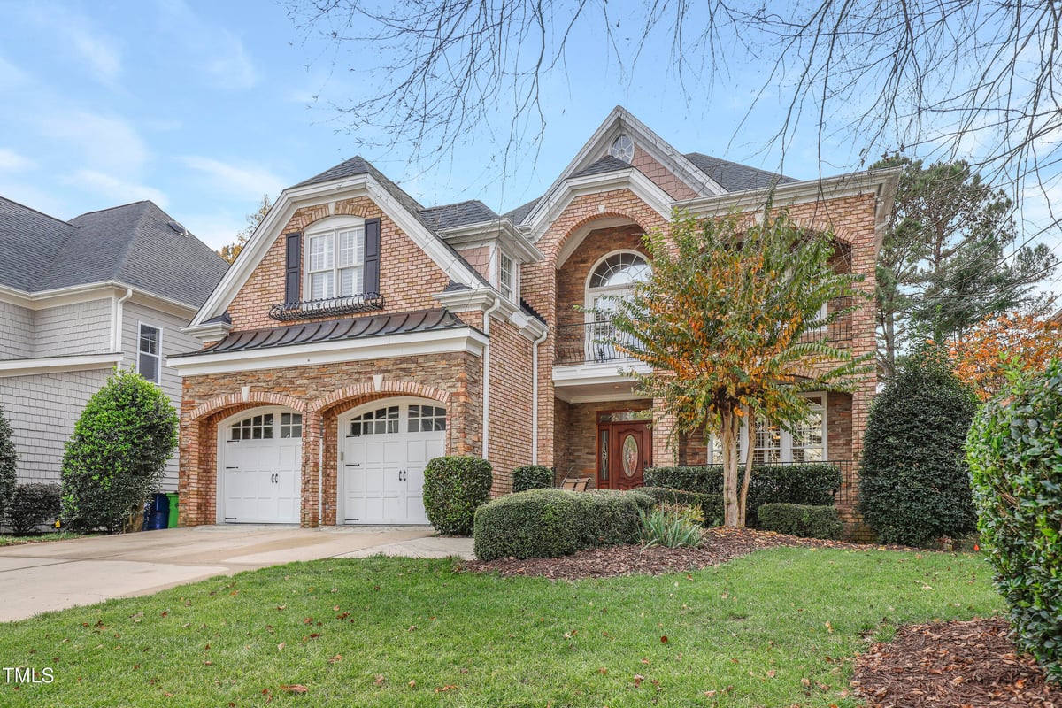
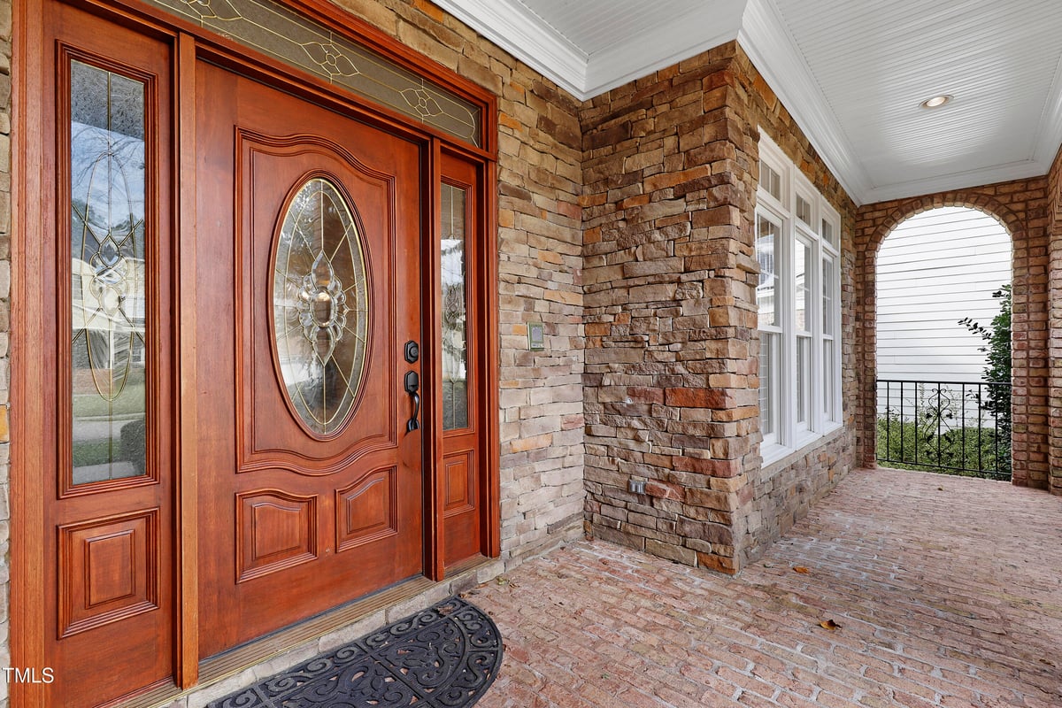
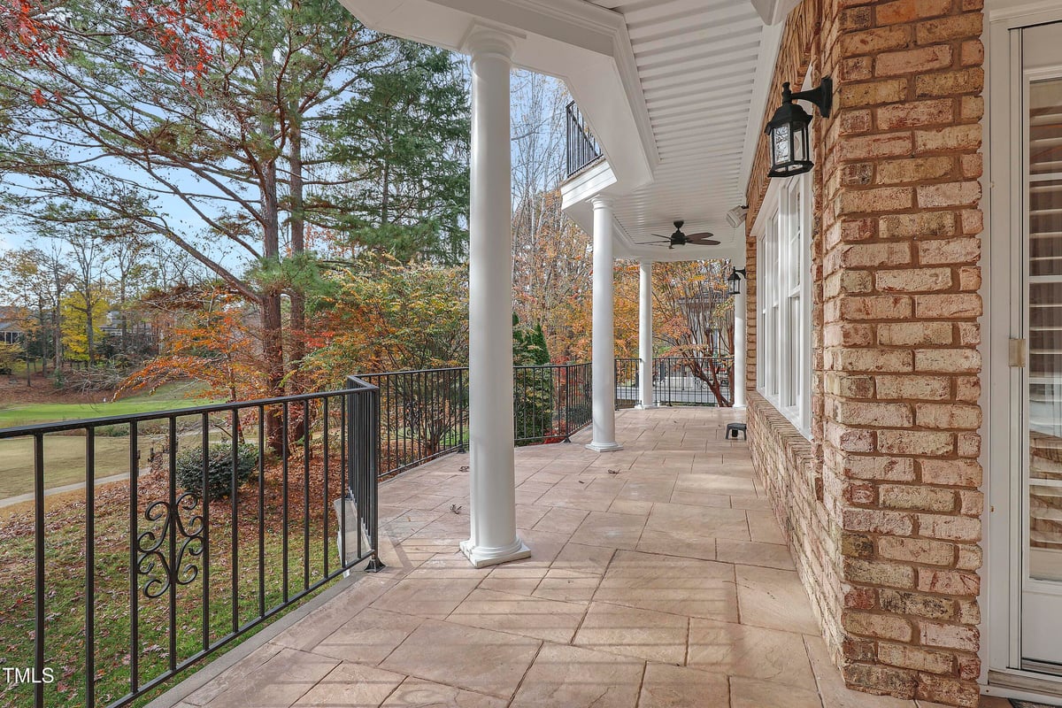
12309 Beestone Ln Raleigh, NC 27614
$780,000
PENDINGBeds
5
Baths
4
Sqft
4,454
Acres
0.16
Year
2002
DOM
10
Property Type
Residential
Sub Type
Single Family
Per Square Foot
$175
Date Listed
Dec 6, 2024
Description of 12309 Beestone Lane, Raleigh NC 27614
Prepare to fall in love with this exceptional two-story home with a finished basement, ideally situated to take in serene views of The Country Club at Wakefield Plantation golf course. Located in the Wakefield subdivision, step inside to find gleaming hardwood floors throughout the first floor, where a formal dining room, hearth room, and sizeable living room with a fireplace create a warm and inviting atmosphere. The open, gourmet kitchen features a spacious island, gas cooktop, stainless steel appliances, including a 2020 refrigerator and a 2024 dishwasher, and a breakfast nook that opens to a large deck overlooking the lush golf course. Upstairs, the primary suite is a true retreat, complete with new laminate flooring (2024), balcony access, a custom walk-in closet, a bath with dual vanities, a large shower, a jetted bathtub, and a water closet. Two additional bedrooms share a Jack and Jill bathroom, each with its own walk-in closet and balcony access. A large fourth bedroom/bonus room offers incredible versatility for an office or playroom, while the loft space and walk-in laundry room add convenience. The finished basement offers endless possibilities, designed as an ideal in-law suite. It features a kitchenette with a brand-new dishwasher, ice maker, wine fridge, and mini fridge; a dining area; a spacious living room with a fireplace; a bedroom with a walk-in closet; and a full bath. The walk-out porch includes a hot tub, providing a private oasis to relax and unwind. Additional highlights include a 2021 roof, a 2022 water heater, some fresh interior paint, and ample storage between the oversized unfinished storage room in the basement and the third-floor unfinished walk-up attic space. Located minutes from Wegmans, Target, shopping, restaurants and fun. Schedule your showing today!
View More Home Details
12309 Beestone Lane, Raleigh NC 27614
Status
Pending
MLS #ID
10066307
Price
$780,000
Bedrooms
5
Bathrooms
4
Square Footage
4,454
Acres
0.16
Year
2002
DOM
10
Property Type
Residential
Property Sub Type
Single-Family
Price per Sq Ft
$175
Date Listed
Dec 6, 2024
Community Information for 12309 Beestone Lane, Raleigh NC 27614
Schools
Utilities
Sewer
Public Sewer
Water Source
Public
Interior
Interior Features
Ceiling Fan(s), Crown Molding, Double Vanity, Entrance Foyer, Granite Counters, Kitchen Island, Pantry, Separate Shower, Smooth Ceilings, Soaking Tub, Tray Ceiling(s), Walk-In Closet(s), Walk-In Shower and Water Closet
Appliances
Dishwasher, Gas Cooktop, Microwave and Oven
Heating
Forced Air and Heat Pump
Cooling
Central Air
Fireplace
Yes
# of Fireplaces
3
Exterior
Roof
Shingle
Garage Spaces
2
Foundation
Permanent
HOA
Has HOA
Yes
Services included
None
HOA fee
$296 Annually
Additional Information
Styles
Transitional
Price per Sq Ft
$175
Location of 12309 Beestone Lane, Raleigh NC 27614

Interested in 12309 Beestone Ln, Raleigh NC,27614?
Mortgage Calculator
This beautiful 5 beds 6 baths home is located at 12309 Beestone Lane, Raleigh NC 27614 and is listed for sale at $780,000.00. This home was built in 2002, contains 4454 square feet of living space, and sits on a 0.16 acre lot. This residential home is priced at $175.12 per square foot and has been on the market since 12-06-2024.
If you'd like to request a tour or more information on 12309 Beestone Lane, Raleigh NC 27614, please call us at 919-249-8536 so that we can assist you in your real estate search. To find homes like 12309 Beestone Lane, Raleigh NC 27614, you can search homes for sale in Raleigh or visit the neighborhood of Wakefield, or by 27614. We are here to help when you're ready to contact us!
If you'd like to request a tour or more information on 12309 Beestone Lane, Raleigh NC 27614, please call us at 919-249-8536 so that we can assist you in your real estate search. To find homes like 12309 Beestone Lane, Raleigh NC 27614, you can search homes for sale in Raleigh or visit the neighborhood of Wakefield, or by 27614. We are here to help when you're ready to contact us!
Homes Similar to 12309 Beestone Lane, Raleigh NC 27614
Home Details
12309 Beestone Lane, Raleigh NC 27614
Status
Pending
MLS #ID
10066307
Price
$780,000
Bedrooms
5
Bathrooms
4
Square Footage
4,454
Acres
0.16
Year
2002
DOM
10
Property Type
Residential
Property Sub Type
Single-Family
Price per Sq Ft
$175
Date Listed
Dec 6, 2024
Community Information for 12309 Beestone Lane, Raleigh NC 27614
Schools
Utilities
Sewer
Public Sewer
Water Source
Public
Interior
Interior Features
Ceiling Fan(s), Crown Molding, Double Vanity, Entrance Foyer, Granite Counters, Kitchen Island, Pantry, Separate Shower, Smooth Ceilings, Soaking Tub, Tray Ceiling(s), Walk-In Closet(s) and Walk-In Shower
Appliances
Dishwasher, Gas Cooktop and Microwave
Heating
Forced Air and Heat Pump
Cooling
Central Air
Fireplace
Yes
# of Fireplaces
3
Exterior
Roof
Shingle
Garage Spaces
2
Foundation
Permanent
HOA
Has HOA
Yes
Services included
None
HOA fee
$296 Annually
Additional Information
Styles
Transitional
Price per Sq Ft
$175
