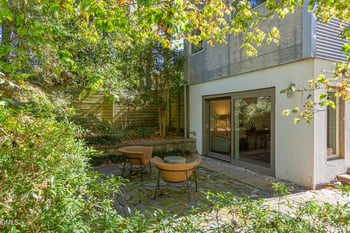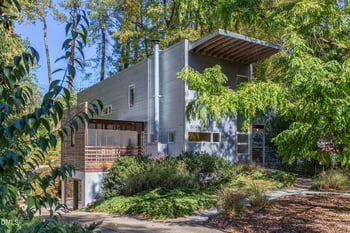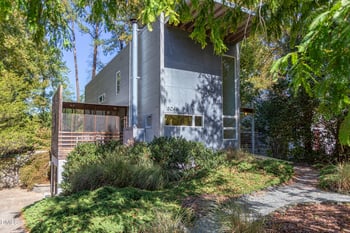
This property is no longer available
The property you are looking for has been removed from our website because the listing has either been sold or is no longer on the market.
Back to Home Similar Properties
What's your home worth?
Have a top local Realtor give you a FREE Comparative Market Analysis
@ Copyright 2024, RaleighRealty.com - Powered by AgentLoft











