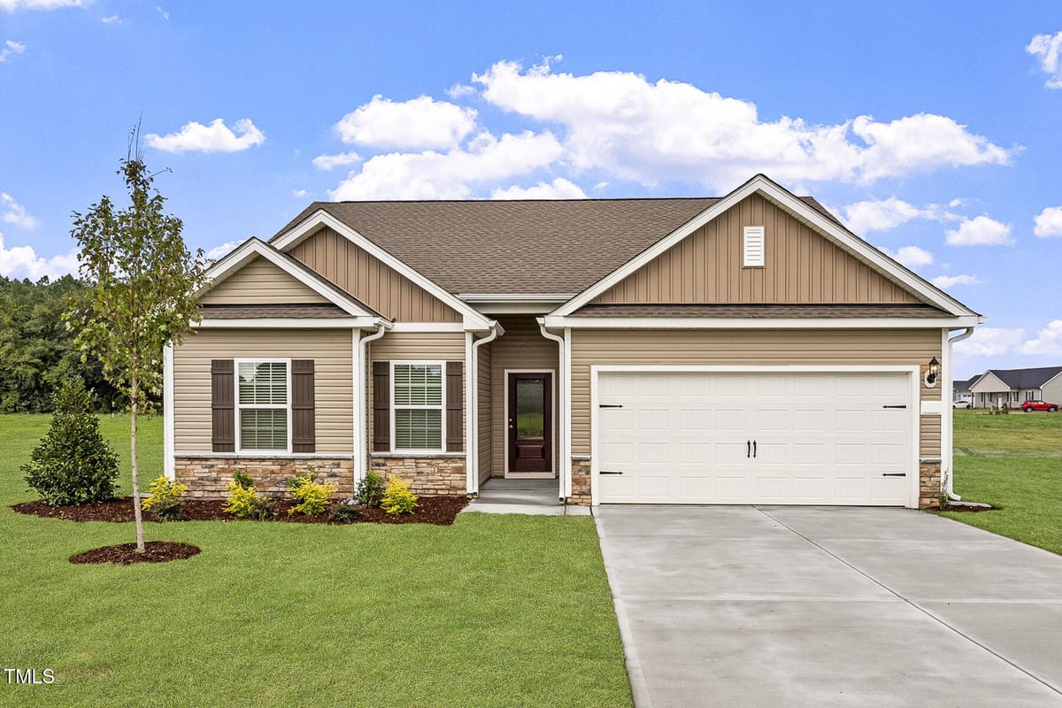

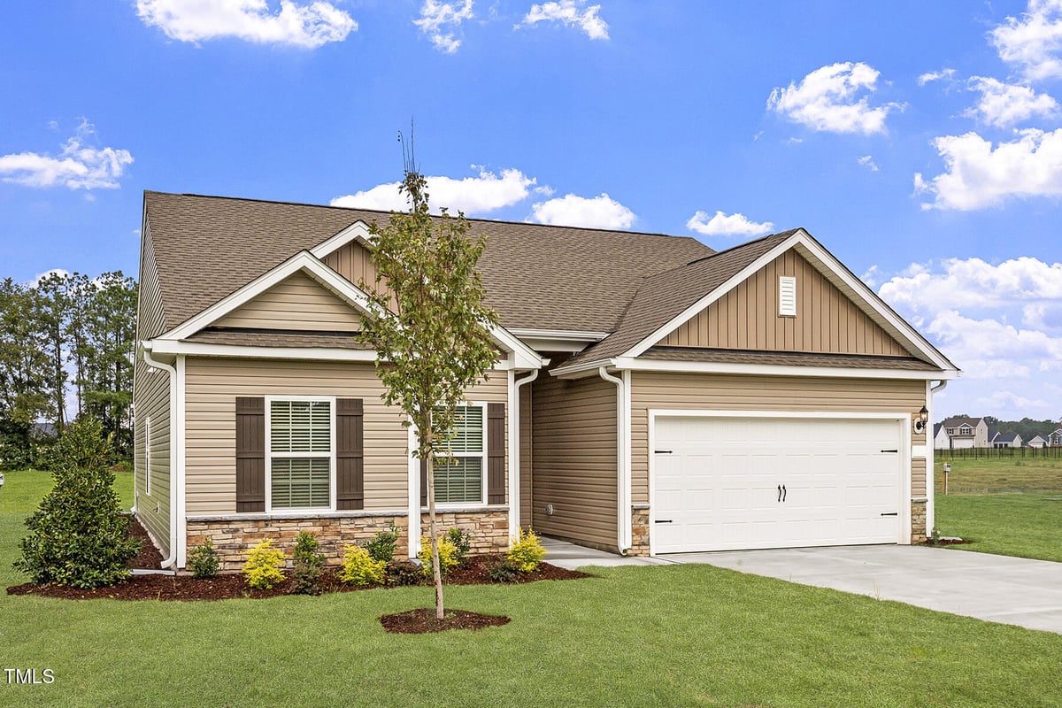
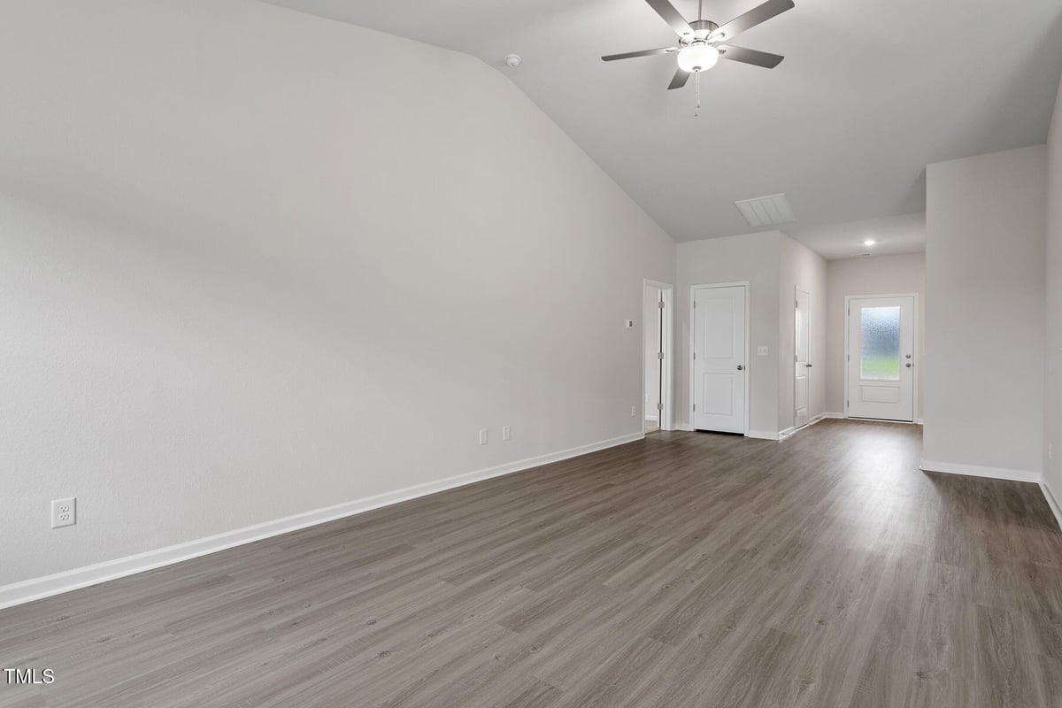
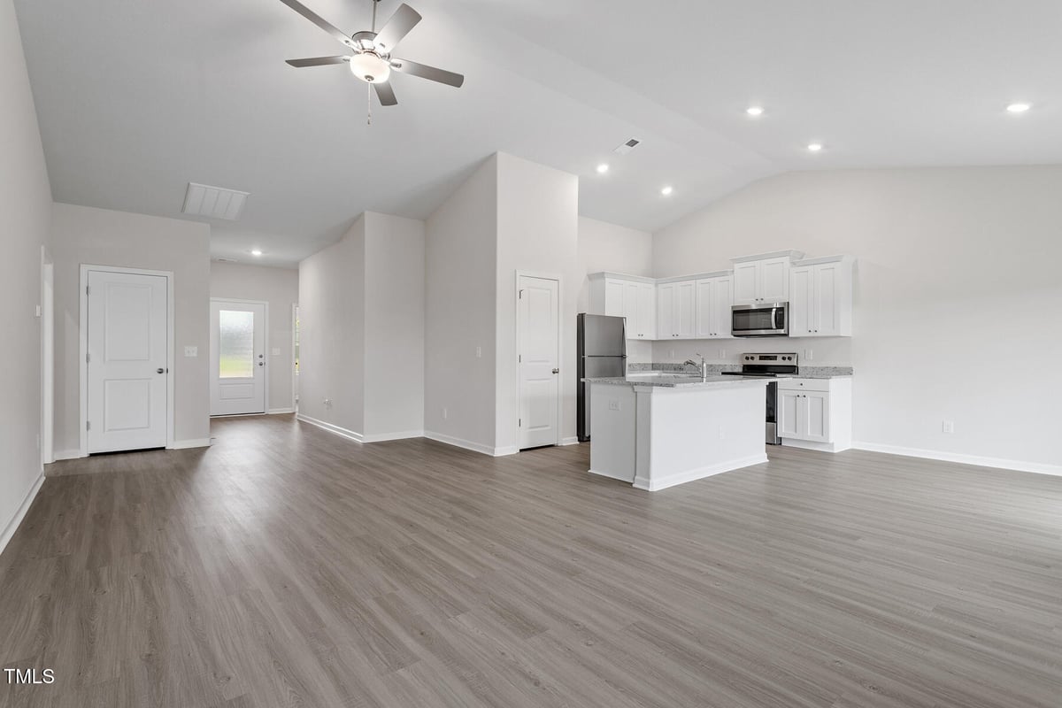
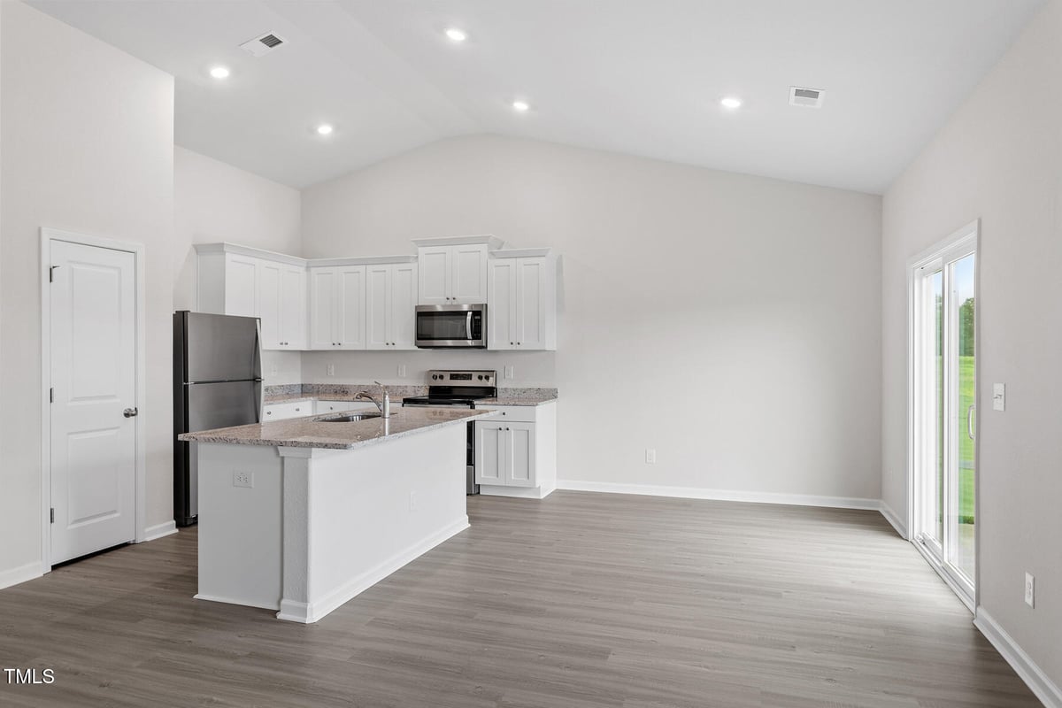
9141 Ava Dr Bailey, NC 27807
$326,900
ACTIVEBeds
3
Baths
2
Sqft
1,506
Acres
0.71
Year
2024
DOM
7
Property Type
Residential
Sub Type
Single Family
Per Square Foot
$217
Date Listed
Dec 13, 2024
Description of 9141 Ava Drive, Bailey NC 27807
The Alexander plan at Whitley Crossing features a spacious three-bedroom and two-bathroom floorplan. Step into this home and you are instantly greeted by the light and bright foyer that draws you into the family room. This open-concept home draws you straight into the dining room and kitchen area. The kitchen is the heart of the home, so it is important not to compromise on the quality. LGI's CompleteHome™ package is a stainless steel Whirlpool® appliance package, a refrigerator with a built-in automatic ice maker, a dishwasher, a full-sized 30'' electric range with easy-wipe ceramic glass cooktop, and a microwave with electronic touch controls. With stunning granite countertops and wood cabinetry, this kitchen is a standout! Sitting on .5 acre with ample space for entertaining.
View More Home Details
9141 Ava Drive, Bailey NC 27807
Status
Active
MLS #ID
10067194
Price
$326,900
Bedrooms
3
Bathrooms
2
Square Footage
1,506
Acres
0.71
Year
2024
DOM
7
Property Type
Residential
Property Sub Type
Single-Family
Price per Sq Ft
$217
Date Listed
Dec 13, 2024
Community Information for 9141 Ava Drive, Bailey NC 27807
Address
9141 Ava Dr
Subdivision Whitley Crossing
City Bailey
County Nash
State
North Carolina
Zip Code 27807
Schools
Utilities
Sewer
Septic Tank
Water Source
Public
Interior
Interior Features
Bathtub/Shower Combination, Ceiling Fan(s), Granite Counters, Kitchen/Dining Room Combination, Master Downstairs and Walk-In Closet(s)
Appliances
Dishwasher, Electric Range, Electric Water Heater, Microwave and Refrigerator
Heating
Electric and Heat Pump
Cooling
Heat Pump
Fireplace
No
Exterior
Exterior
Rain Gutters
Roof
Shingle
Garage Spaces
2
Foundation
Slab
HOA
Has HOA
Yes
Services included
None
HOA fee
$120 Annually
Additional Information
Styles
Ranch, Traditional and Transitional
Price per Sq Ft
$217
Location of 9141 Ava Drive, Bailey NC 27807

Interested in 9141 Ava Dr, Bailey NC,27807?
Mortgage Calculator
This beautiful 3 beds 2 baths home is located at 9141 Ava Drive, Bailey NC 27807 and is listed for sale at $326,900.00. This home was built in 2024, contains 1506 square feet of living space, and sits on a 0.71 acre lot. This residential home is priced at $217.07 per square foot and has been on the market since 12-13-2024.
If you'd like to request a tour or more information on 9141 Ava Drive, Bailey NC 27807, please call us at 919-249-8536 so that we can assist you in your real estate search. To find homes like 9141 Ava Drive, Bailey NC 27807, you can search homes for sale in Bailey or visit the neighborhood of Whitley Crossing, or by 27807. We are here to help when you're ready to contact us!
If you'd like to request a tour or more information on 9141 Ava Drive, Bailey NC 27807, please call us at 919-249-8536 so that we can assist you in your real estate search. To find homes like 9141 Ava Drive, Bailey NC 27807, you can search homes for sale in Bailey or visit the neighborhood of Whitley Crossing, or by 27807. We are here to help when you're ready to contact us!
Homes Similar to 9141 Ava Drive, Bailey NC 27807
Home Details
9141 Ava Drive, Bailey NC 27807
Status
Active
MLS #ID
10067194
Price
$326,900
Bedrooms
3
Bathrooms
2
Square Footage
1,506
Acres
0.71
Year
2024
DOM
7
Property Type
Residential
Property Sub Type
Single-Family
Price per Sq Ft
$217
Date Listed
Dec 13, 2024
Community Information for 9141 Ava Drive, Bailey NC 27807
Address
9141 Ava Dr
Subdivision Whitley Crossing
City Bailey
County Nash
State
North Carolina
Zip Code 27807
Schools
Utilities
Sewer
Septic Tank
Water Source
Public
Interior
Interior Features
Bathtub/Shower Combination, Ceiling Fan(s), Granite Counters, Kitchen/Dining Room Combination and Master Downstairs
Appliances
Dishwasher, Electric Range, Electric Water Heater and Microwave
Heating
Electric and Heat Pump
Cooling
Heat Pump
Fireplace
No
Exterior
Exterior
Rain Gutters
Roof
Shingle
Garage Spaces
2
Foundation
Slab
HOA
Has HOA
Yes
Services included
None
HOA fee
$120 Annually
Additional Information
Styles
Ranch and Traditional
Price per Sq Ft
$217
