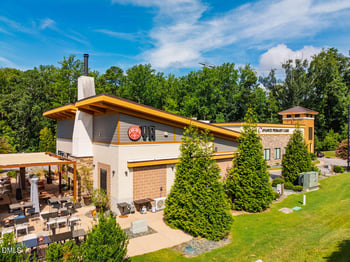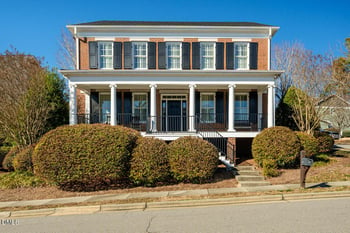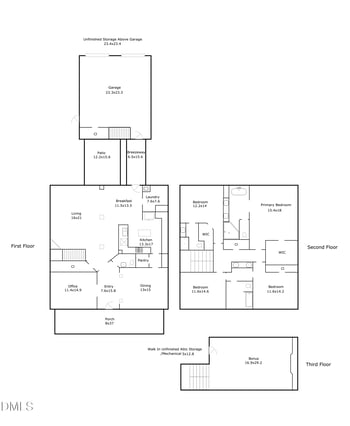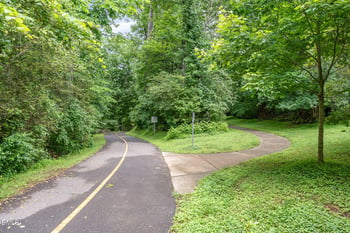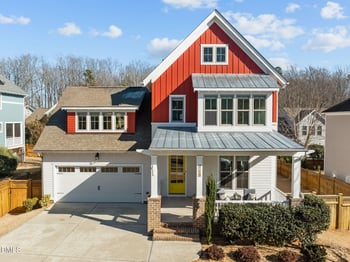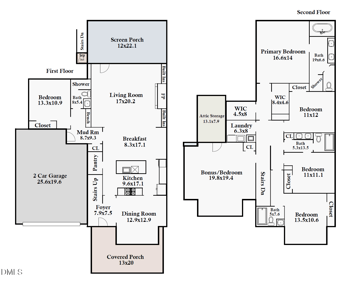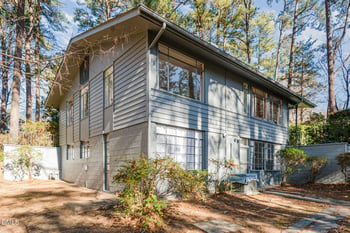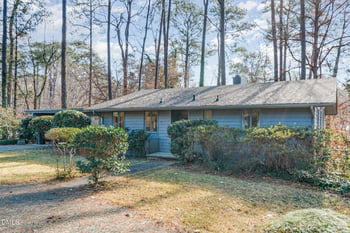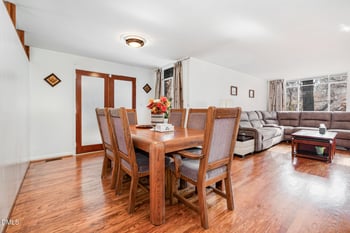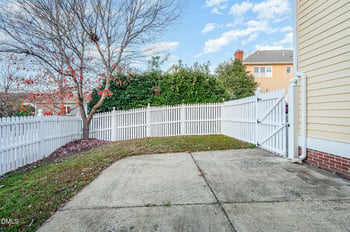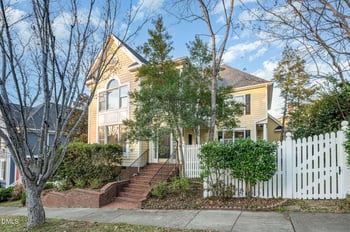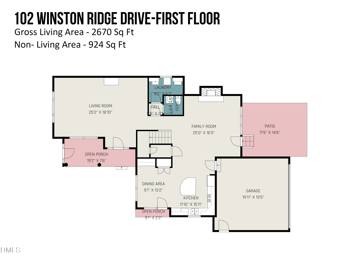New - 3 Hours Ago
What Our Customers Say
reviews
5.0
AI-Generated Summary
Based on 631 Google reviewsAgents are highly knowledgeable and dedicated to client needs.
Clients appreciate the seamless and stress-free process.
The team is known for their professionalism and genuine care.
Tracy B
8 days ago
Josh at Raleigh Realty was great to work with. He was personable, always available, and really helped me navigate the home-buying process as a first-time buyer. I felt supported and informed every step of the way. Highly recommend.
Bruce Kohout
24 days ago
We were fortunate enough to work with Josh Pertzborn from Raleigh Realty when we recently purchased a condo as a second home in Raleigh, NC. Josh's calm demeanor, sense of humor, and optimistic nature always made us feel better during some challenging days. He was consistently professional and approachable and always went out of his way to answer any questions or concerns that we had. We would highly, highly, recommend Josh Pertzborn if you are looking for a realtor.
Read more
Karen Harmon
26 days ago
Raleigh Realty is so fortunate to have Kathy Bennett on their team. She is integrity in all of its facets! She is knowledgeable about the area and the business of finding and purchasing a home. I refer her to anyone I know who is in the market for a new home without hesitation.
Read more
Tracy Morin
1 month ago
Jerry was wonderful to work with. He listened to my wants and needs. He was professional and available when I had questions. Thanks so much for the great work selling our home. T Morin
Ryan Chapman
1 month ago
Working with Jerry Robtoy was a great experience from start to finish. He guided us through every step of the process, negotiated the best possible deal, and ensured we got everything we were looking for—and more. I would highly recommend him to anyone in the Triangle seeking an experienced, knowledgeable, and dedicated realtor.
Read more
Gabrielle Bragg
1 month ago
Jerry Robtoy and Kristin Lenard with Raleigh Realty were absolutely outstanding. Their professionalism, communication, and attention to detail went above and beyond, making the entire process smooth and stress-free. They were always responsive, knowledgeable, and truly had our best interests at heart—I highly recommend them.
Read more
Eli Johnson
1 month ago
Raleigh Realty exceeded all our expectations! Jerry Robtoy and Kristin Lenard were incredibly hardworking, extremely knowledgeable, and always available whenever we had questions or needed guidance. They truly made the entire home buying process smooth, stress-free, and genuinely enjoyable from start to finish.
Read more

