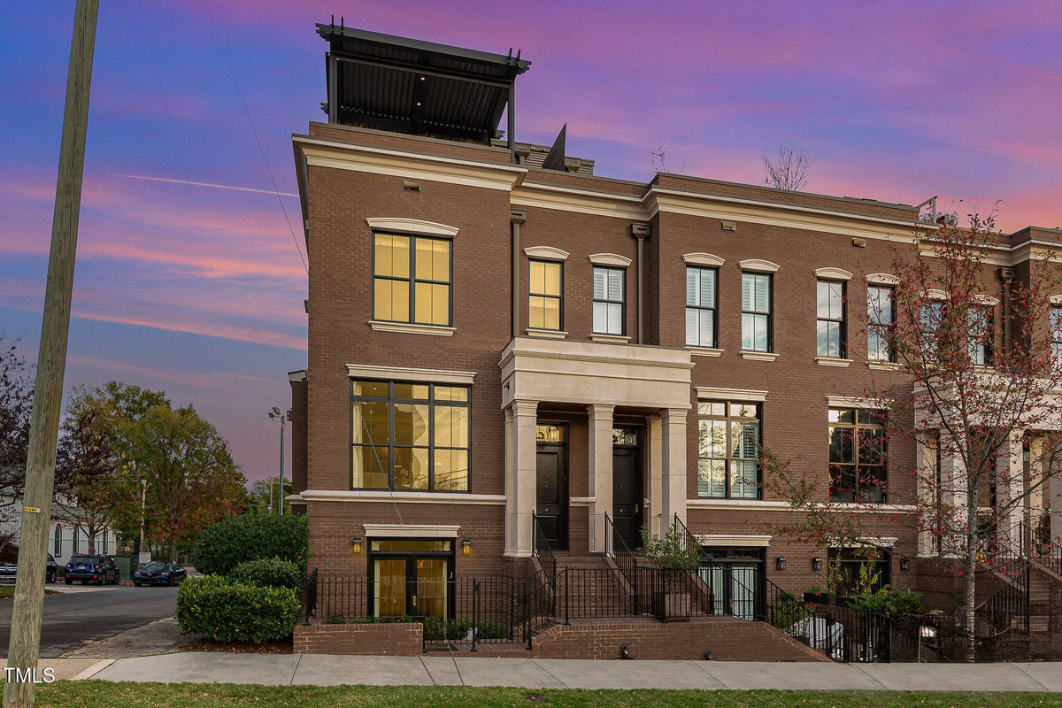

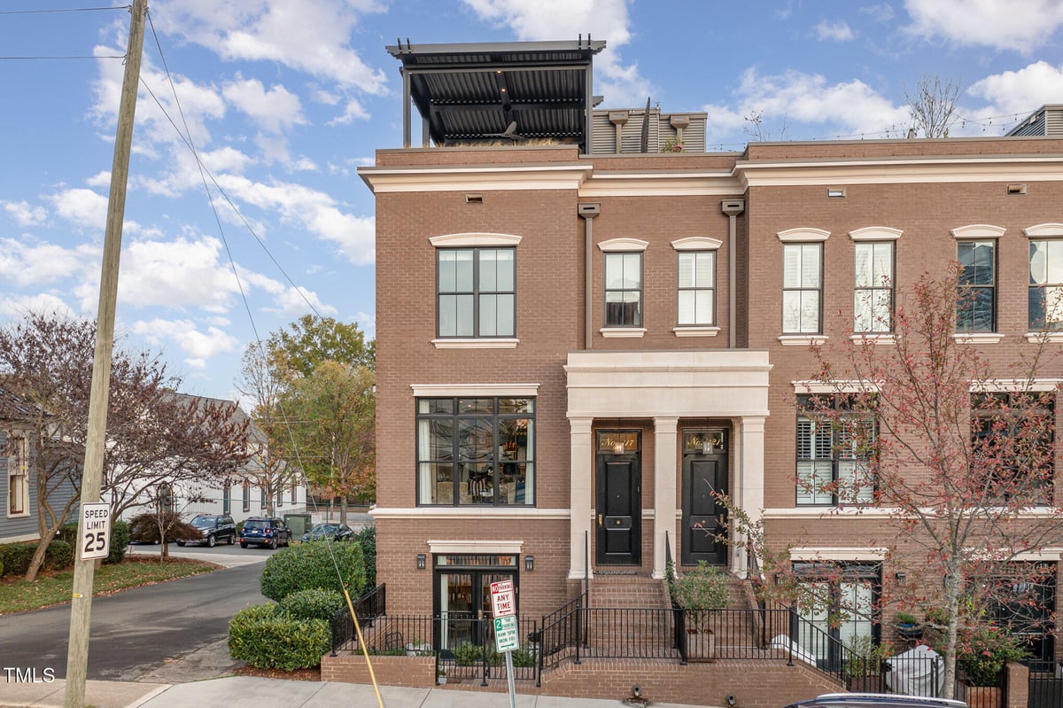
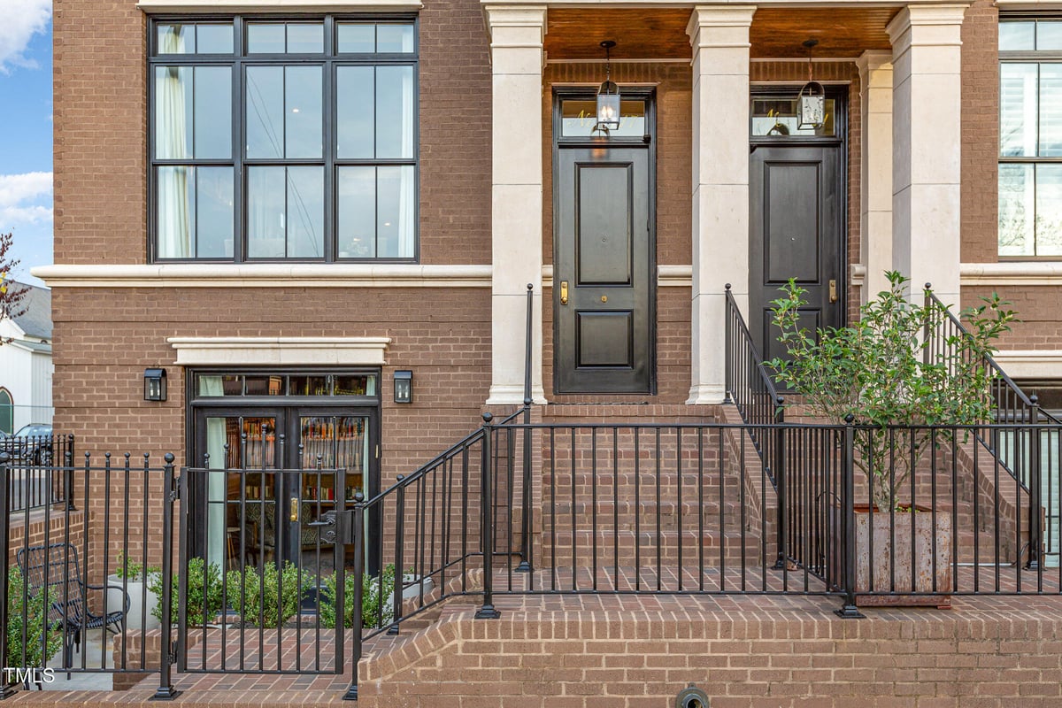
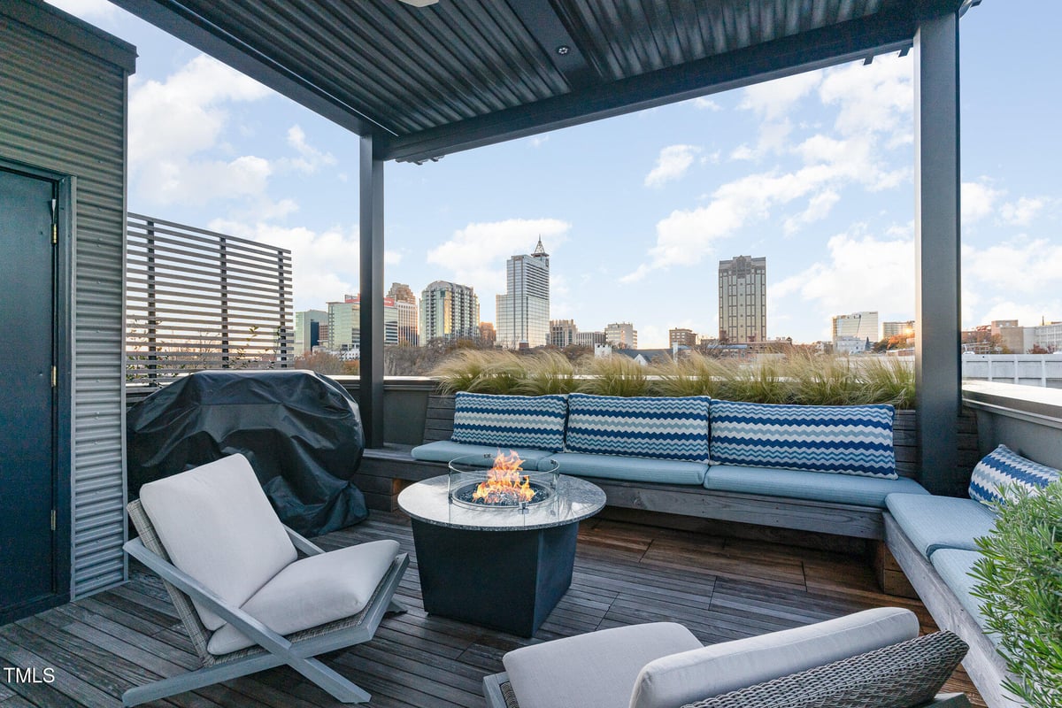
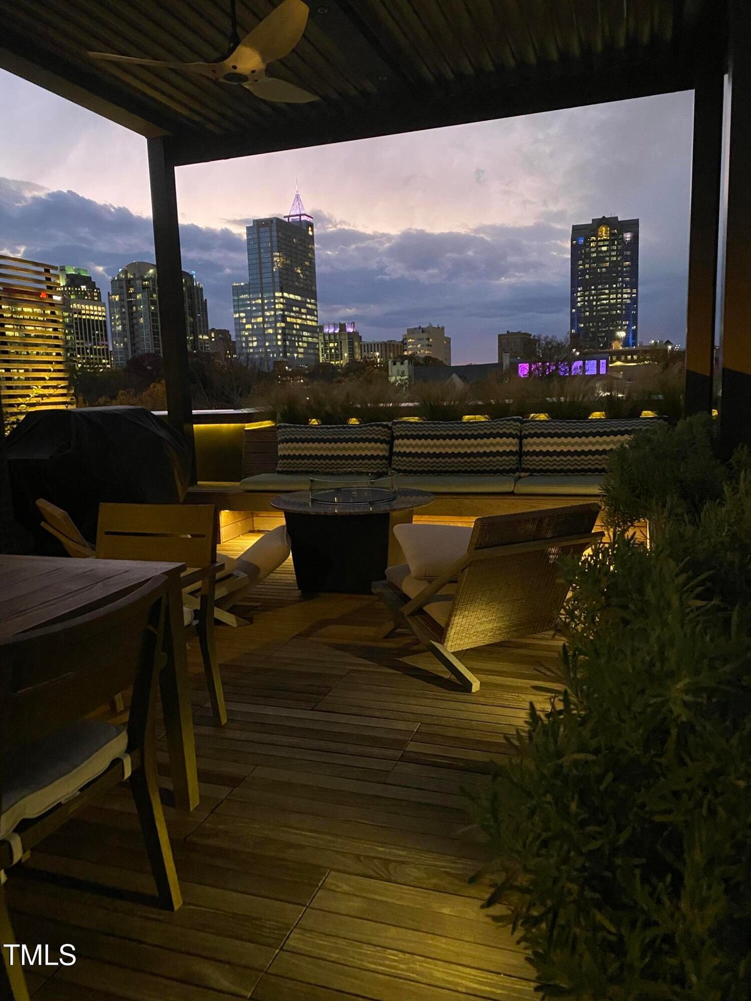
117 Bloodworth St Raleigh, NC 27601
$1,450,000
ACTIVEBeds
3
Baths
3
Sqft
2,342
Acres
0.03
Year
2017
DOM
58
Property Type
Residential
Sub Type
Townhouse
Per Square Foot
$619
Date Listed
Nov 18, 2024
Description of 117 S Bloodworth Street, Raleigh NC 27601
Unsurpassed quality and elegance will greet you upon entering this beautiful home. This light filled end unit was designed by Greg Paul Builders and you have to appreciate the thoughtful floorplan and beautiful craftsmanship that went into creating this one of a kind beauty. A light filled entry greets you with 10 ft ceilings on the main floor with elegant indirect lighting accents in the family, dining and kitchen areas. This open floor plan with modern fireplace are perfect for entertaining with a true gourmet kitchen and banquet sized dining room. Enjoy the Viking SS range and refrigerator, wine refrigerator, with huge center island and 2 sinks, one with touch sensing. The kitchen flows nicely to the back deck for relaxing dining space outside with electric awning for shade. The Crestron automation system makes ownership a breeze with controlling all aspects of this home form your phone, including curtains, shades, temperature, and lights!
The ground level affords a garage with epoxy coat floor, great storage and flows into a first floor bedroom with full bath. Enjoy the elevator that goes to all four floors including roof! The custom built oak shelves with desk and murphy bed make great flex space for bedroom or office that opens to a sunny courtyard in the front of the home.
Enjoy the beautiful city skyline twilight view from the primary bedroom with spacious bath, heated towel rack and radiant floor heat. A convenient laundry room on the second floor as well as another full bath, additional large bedroom and office with built in book shelves and cabinetry.
No expense was spared in creating a wonderful ROOFTOP space with incredible views at the highest point of this complex. The pergola with automated roof, screens, and heating afford a truly enjoyable space for entertaining all year round. The cozy firepit is connected to the gas line and maintenance free irrigation system installed with planting beds create a relaxing space complete with lush olive trees.
Additional features include CPI security system (w/ lock control, outdoor cameras and motion sensors) inline humidifier in the HVAC, Wi-Fi extenders, tankless water heater and convenient central vacuum on all floors. This home is exceptional and not to be missed!
View More Home Details
117 S Bloodworth Street, Raleigh NC 27601
Status
Active
MLS #ID
10063927
Price
$1,450,000
Bedrooms
3
Bathrooms
3
Square Footage
2,342
Acres
0.03
Year
2017
DOM
58
Property Type
Residential
Property Sub Type
Townhouse
Price per Sq Ft
$619
Date Listed
Nov 18, 2024
Community Information for 117 S Bloodworth Street, Raleigh NC 27601
Address
117 Bloodworth St
Subdivision Hargett Place
City Raleigh
County Wake
State
North Carolina
Zip Code 27601
Schools
Utilities
Sewer
Public Sewer
Water Source
Public
Interior
Interior Features
Bathtub/Shower Combination, Bookcases, Built-in Features, Ceiling Fan(s), Central Vacuum, Chandelier, Double Vanity, Elevator, High Ceilings, Kitchen Island, Kitchen/Dining Room Combination, Living/Dining Room Combination, Open Floorplan, Smart Light(s), Stone Counters, Walk-In Shower and Wired for Sound
Appliances
Built-In Range, Dishwasher, Gas Range, Humidifier, Microwave, Range, Refrigerator, Stainless Steel Appliance(s), Tankless Water Heater, Vented Exhaust Fan, Washer/Dryer Stacked and Wine Refrigerator
Heating
Forced Air and Radiant Floor
Cooling
Central Air, Multi Units and Zoned
Fireplace
Yes
# of Fireplaces
1
Exterior
Exterior
Awning(s), Balcony, Gas Grill, Lighting, Misting System and Outdoor Grill
Roof
Flat
Garage Spaces
1
Foundation
Slab
HOA
Has HOA
Yes
Services included
None
HOA fee
$2132 Annually
Additional Information
Styles
Contemporary
Price per Sq Ft
$619
Location of 117 S Bloodworth Street, Raleigh NC 27601

Interested in 117 Bloodworth St, Raleigh NC,27601?
Mortgage Calculator
This beautiful 3 beds 4 baths home is located at 117 S Bloodworth Street, Raleigh NC 27601 and is listed for sale at $1,450,000.00. This home was built in 2017, contains 2342 square feet of living space, and sits on a 0.03 acre lot. This residential home is priced at $619.13 per square foot and has been on the market since 11-18-2024.
If you'd like to request a tour or more information on 117 S Bloodworth Street, Raleigh NC 27601, please call us at 919-249-8536 so that we can assist you in your real estate search. To find homes like 117 S Bloodworth Street, Raleigh NC 27601, you can search homes for sale in Raleigh or visit the neighborhood of Hargett Place, or by 27601. We are here to help when you're ready to contact us!
If you'd like to request a tour or more information on 117 S Bloodworth Street, Raleigh NC 27601, please call us at 919-249-8536 so that we can assist you in your real estate search. To find homes like 117 S Bloodworth Street, Raleigh NC 27601, you can search homes for sale in Raleigh or visit the neighborhood of Hargett Place, or by 27601. We are here to help when you're ready to contact us!
Homes Similar to 117 S Bloodworth Street, Raleigh NC 27601
Home Details
117 S Bloodworth Street, Raleigh NC 27601
Status
Active
MLS #ID
10063927
Price
$1,450,000
Bedrooms
3
Bathrooms
3
Square Footage
2,342
Acres
0.03
Year
2017
DOM
58
Property Type
Residential
Property Sub Type
Townhouse
Price per Sq Ft
$619
Date Listed
Nov 18, 2024
Community Information for 117 S Bloodworth Street, Raleigh NC 27601
Address
117 Bloodworth St
Subdivision Hargett Place
City Raleigh
County Wake
State
North Carolina
Zip Code 27601
Schools
Utilities
Sewer
Public Sewer
Water Source
Public
Interior
Interior Features
Bathtub/Shower Combination, Bookcases, Built-in Features, Ceiling Fan(s), Central Vacuum, Chandelier, Double Vanity, Elevator, High Ceilings, Kitchen Island, Kitchen/Dining Room Combination, Living/Dining Room Combination, Open Floorplan, Smart Light(s), Stone Counters and Walk-In Shower
Appliances
Built-In Range, Dishwasher, Gas Range, Humidifier, Microwave, Range, Refrigerator, Stainless Steel Appliance(s), Tankless Water Heater, Vented Exhaust Fan and Washer/Dryer Stacked
Heating
Forced Air and Radiant Floor
Cooling
Central Air and Multi Units
Fireplace
Yes
# of Fireplaces
1
Exterior
Exterior
Awning(s), Balcony, Gas Grill, Lighting and Misting System
Roof
Flat
Garage Spaces
1
Foundation
Slab
HOA
Has HOA
Yes
Services included
None
HOA fee
$2132 Annually
Additional Information
Styles
Contemporary
Price per Sq Ft
$619
