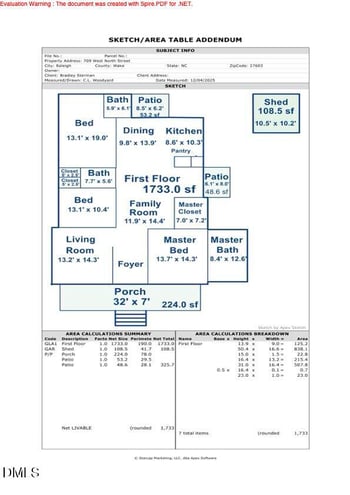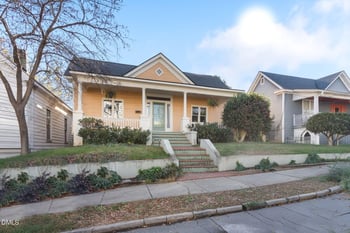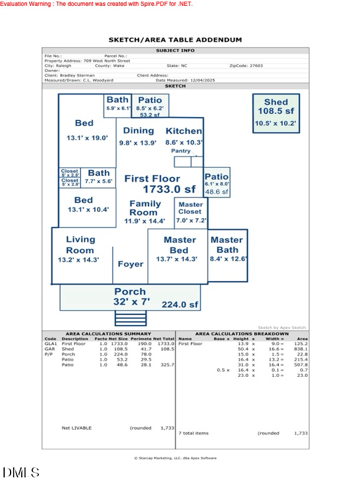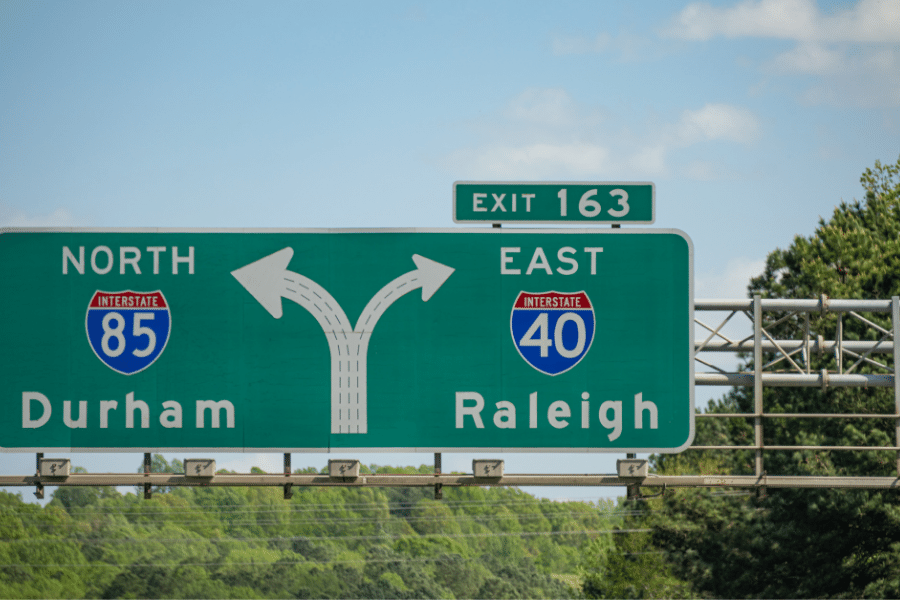Overview
Location
Mortgage
Similar Homes
Related Blogs
Related Videos






1412 Wynncrest Ct Raleigh, NC 27603
0Views
0Saves
$1,024,995
CLOSEDBeds
4
Baths
4
Sqft
4,628
Acres
0.89
Year
2002
Days on Site
299
Property Type
Residential
Sub Type
Single Family
Per Square Foot
$221
Date Listed
Mar 13, 2025
Description of 1412 Wynncrest Ct, Raleigh, NC 27603
Listing details for 1412 Wynncrest Ct, Raleigh, NC 27603 : Welcome home to this stunning estate in Raleigh's highly desirable Laneridge Estates, built by Parade of Homes-winning builder Tripp Loyd. This exceptional home offers a meticulously designed living space across three levels, featuring four bedrooms and three and a half bathrooms. A thoughtfully designed first-floor in-law suite provides added convenience, while the expansive primary suite on the second floor boasts dual walk-in closets, a cozy fireplace, and a spa-like bath with a walk-in shower and whirlpool tub.
Designed for both elegance and functionality, the home showcases beautiful hardwood floors, coffered and tray ceilings, crown molding, and built-in features throughout. The gourmet eat-in kitchen is a chef's dream, complete with granite countertops, a large island, stainless steel appliances, and a spacious pantry. Entertain guests in the formal dining room or relax in the inviting family room with a fireplace. Two large bonus rooms on the second and third floors provide endless possibilities for a home theater, game room, or additional living space.
A true paradise for car enthusiasts, this property features an attached three-car garage plus a separate two-car garage equipped with a 7,000 lb car lift, providing ample space for vehicles, storage, or a workshop. Outside, enjoy .89 acres of beautifully landscaped grounds with a screened porch, a wraparound front porch, a spacious deck, and a patio, perfect for outdoor living.
The home is packed with premium upgrades, including two top-of-the-line Bosch HVAC systems, a tankless water heater, and a security system. Conveniently located near 540, this estate offers the perfect blend of luxury, space, and convenience. Don't miss this incredible opportunity—schedule your private tour today!
View More
Listing Updated : 10-28-2025 at 09:29 AM EST
Home Details
1412 Wynncrest Ct, Raleigh, NC 27603
Status
Closed
MLS #ID
10082187
Price
$1,024,995
Close Price
$1,024,995
Close Date
May 19, 2025
Bedrooms
4
Bathrooms
4
Square Footage
4,628
Acres
0.89
Year
2002
Days on Site
299
Property Type
Residential
Property Sub Type
Single-Family
Price per Sq Ft
$221
Date Listed
Mar 13, 2025
Community Information for 1412 Wynncrest Ct, Raleigh, NC 27603
Schools
Interior
Interior Features
Bathtub/Shower Combination, Built-in Features, Ceiling Fan(s), Central Vacuum, Coffered Ceiling(s), Crown Molding, Double Vanity, Dual Closets, Entrance Foyer, Granite Counters, In-Law Floorplan, Kitchen Island, Pantry, Recessed Lighting, Separate Shower, Soaking Tub, Tray Ceiling(s), Vaulted Ceiling(s), Walk-In Closet(s), Walk-In Shower and Whirlpool Tub
Appliances
Dishwasher, Disposal, Double Oven, Electric Cooktop, Microwave, Plumbed For Ice Maker, Range Hood, Stainless Steel Appliance(s), Tankless Water Heater and Oven
Heating
Central, Natural Gas and Zoned
Cooling
Central Air, Electric and Zoned
Fireplace
Yes
# of Fireplaces
2
Exterior
Exterior
Rain Gutters
Roof
Shingle
Garage Spaces
5
Foundation
Raised
HOA
Has HOA
Yes
Services included
None
HOA fee
$265 Annually
Additional Information
Styles
Traditional and Transitional
Price per Sq Ft
$221
Listed By
Joshua Dale Vick, 919-609-0506, Team Anderson Realty
Source
Triangle, MLS, MLS#: 10082187

Comments

Interested in 1412 Wynncrest Ct, Raleigh NC, 27603?
Location of 1412 Wynncrest Ct, Raleigh, NC 27603
Mortgage Calculator
This beautiful 4 beds 4 baths home is located at 1412 Wynncrest Ct, Raleigh, NC 27603 and is listed for sale at $1,024,995.00. This home was built in 2002, contains 4628 square feet of living space, and sits on a 0.89 acre lot. This residential home is priced at $221.48 per square foot.
If you'd like to request a tour or more information on 1412 Wynncrest Ct, Raleigh, NC 27603, please call us at 919-249-8536 so that we can assist you in your real estate search. To find homes like 1412 Wynncrest Ct, Raleigh, NC 27603, you can search homes for sale in Raleigh , or visit the neighborhood of Laneridge , or by 27603 . We are here to help when you're ready to contact us!
If you'd like to request a tour or more information on 1412 Wynncrest Ct, Raleigh, NC 27603, please call us at 919-249-8536 so that we can assist you in your real estate search. To find homes like 1412 Wynncrest Ct, Raleigh, NC 27603, you can search homes for sale in Raleigh , or visit the neighborhood of Laneridge , or by 27603 . We are here to help when you're ready to contact us!
Schools Near 1412 Wynncrest Ct, Raleigh, NC 27603
Home Details
1412 Wynncrest Ct, Raleigh, NC 27603
Status
Closed
MLS #ID
10082187
Price
$1,024,995
Close Price
$1,024,995
Close Date
May 19, 2025
Bedrooms
4
Bathrooms
4
Square Footage
4,628
Acres
0.89
Year
2002
Days on Site
299
Property Type
Residential
Property Sub Type
Single-Family
Price per Sq Ft
$221
Date Listed
Mar 13, 2025
Community Information for 1412 Wynncrest Ct, Raleigh, NC 27603
Schools
Interior
Interior Features
Bathtub/Shower Combination, Built-in Features, Ceiling Fan(s), Central Vacuum, Coffered Ceiling(s), Crown Molding, Double Vanity, Dual Closets, Entrance Foyer, Granite Counters, In-Law Floorplan, Kitchen Island, Pantry, Recessed Lighting, Separate Shower, Soaking Tub, Tray Ceiling(s), Vaulted Ceiling(s), Walk-In Closet(s) and Walk-In Shower
Appliances
Dishwasher, Disposal, Double Oven, Electric Cooktop, Microwave, Plumbed For Ice Maker, Range Hood, Stainless Steel Appliance(s) and Tankless Water Heater
Heating
Central and Natural Gas
Cooling
Central Air and Electric
Fireplace
Yes
# of Fireplaces
2
Exterior
Exterior
Rain Gutters
Roof
Shingle
Garage Spaces
5
Foundation
Raised
HOA
Has HOA
Yes
Services included
None
HOA fee
$265 Annually
Additional Information
Styles
Traditional and Transitional
Price per Sq Ft
$221
Listed By
Joshua Dale Vick, 919-609-0506, Team Anderson Realty
Source
Triangle, MLS, MLS#: 10082187

Comments
Homes Similar to 1412 Wynncrest Ct, Raleigh, NC 27603
$1,050,000
Active
4
Beds
5
Baths
4300
Sqft
0.69
Acres
1061 Azalea Garden Cir, Raleigh, NC 27603
MLS#: 10128053
$999,000
Active
5
Beds
4
Baths
4117
Sqft
0.92
Acres
1065 Azalea Garden Cir, Raleigh, NC 27603
MLS#: 10120622
Related Blogs
Related Videos
Homes for Sale by City
Popular Searches in Raleigh, NC
Communities in Raleigh, NC
What's your home worth?
Have a top local Realtor give you a FREE Comparative Market Analysis
@ Copyright 2026, RaleighRealty.com - Powered by AgentLoft












