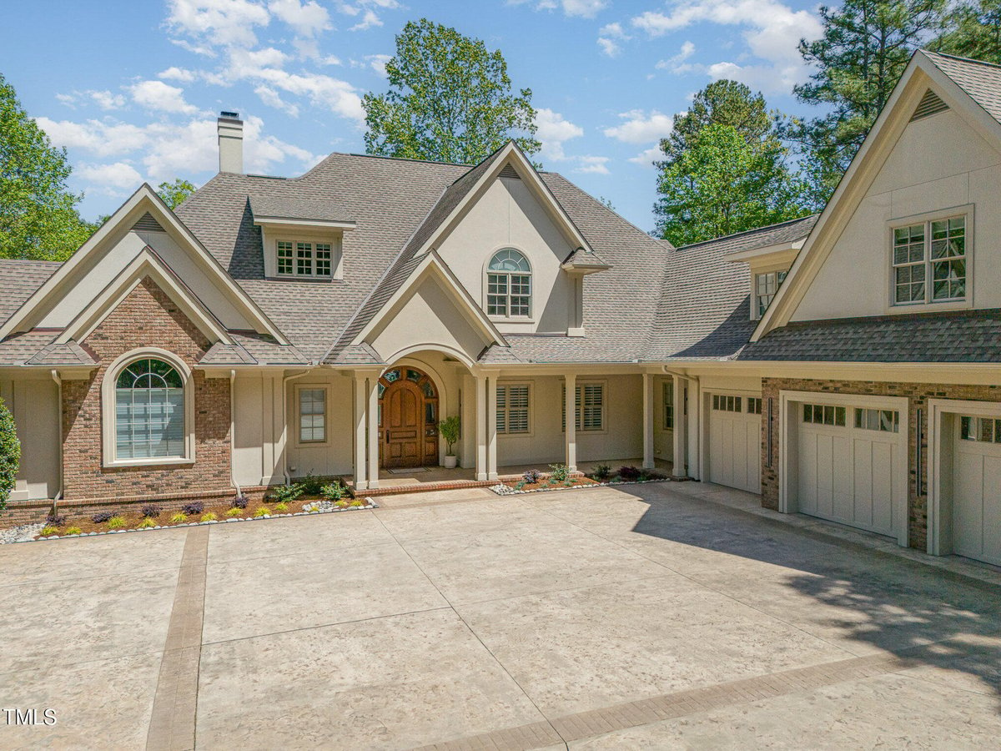

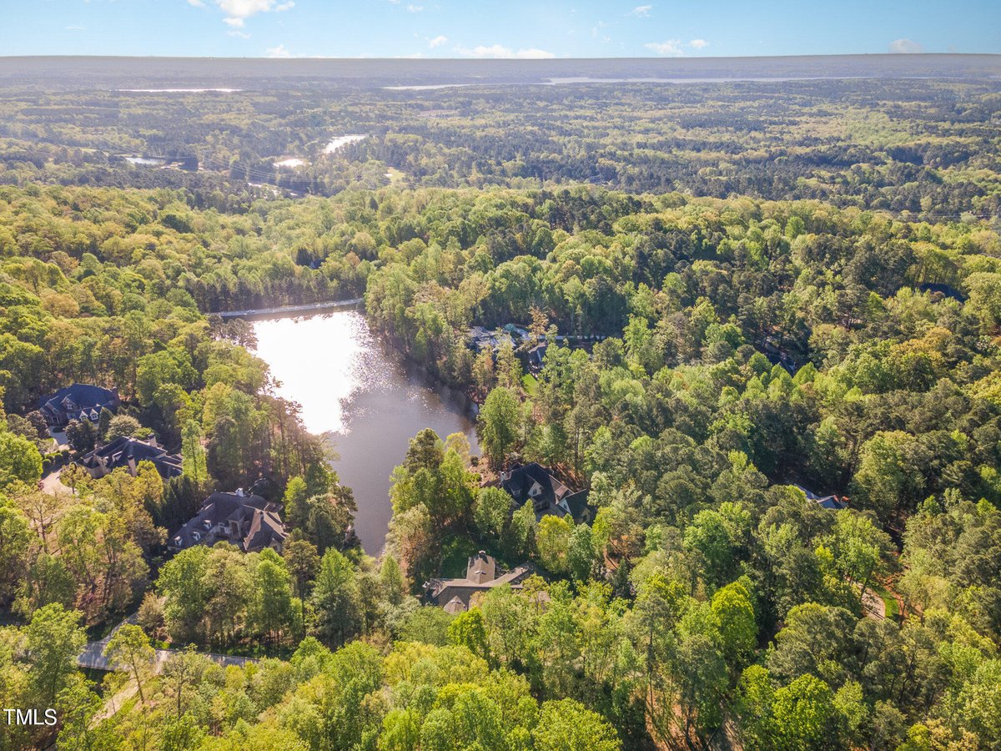
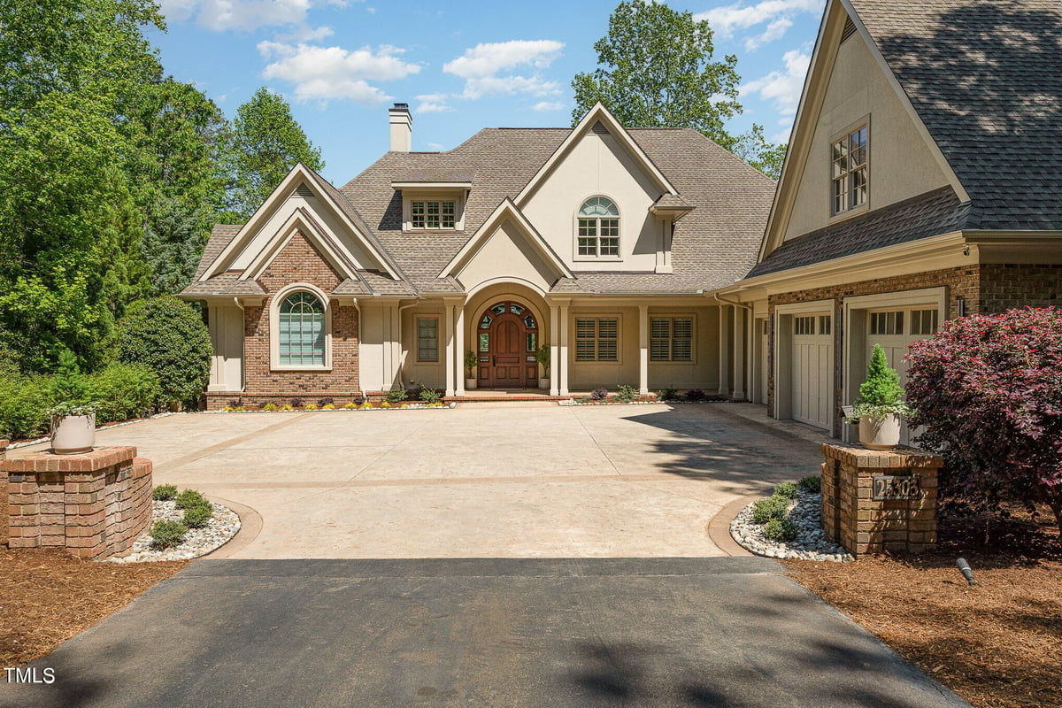
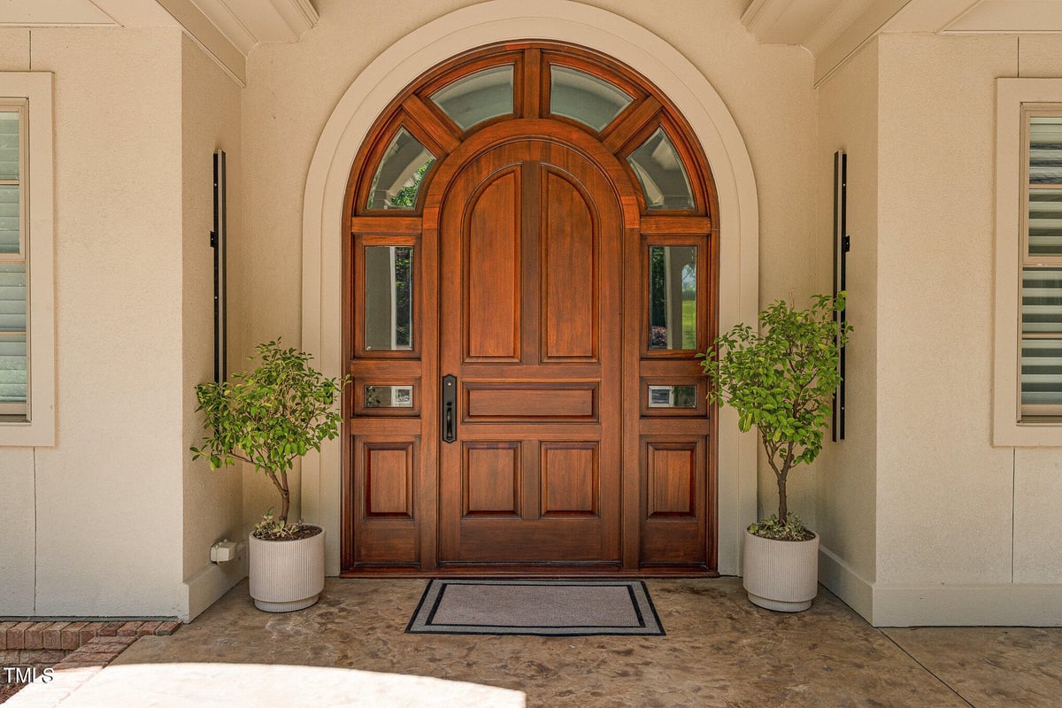
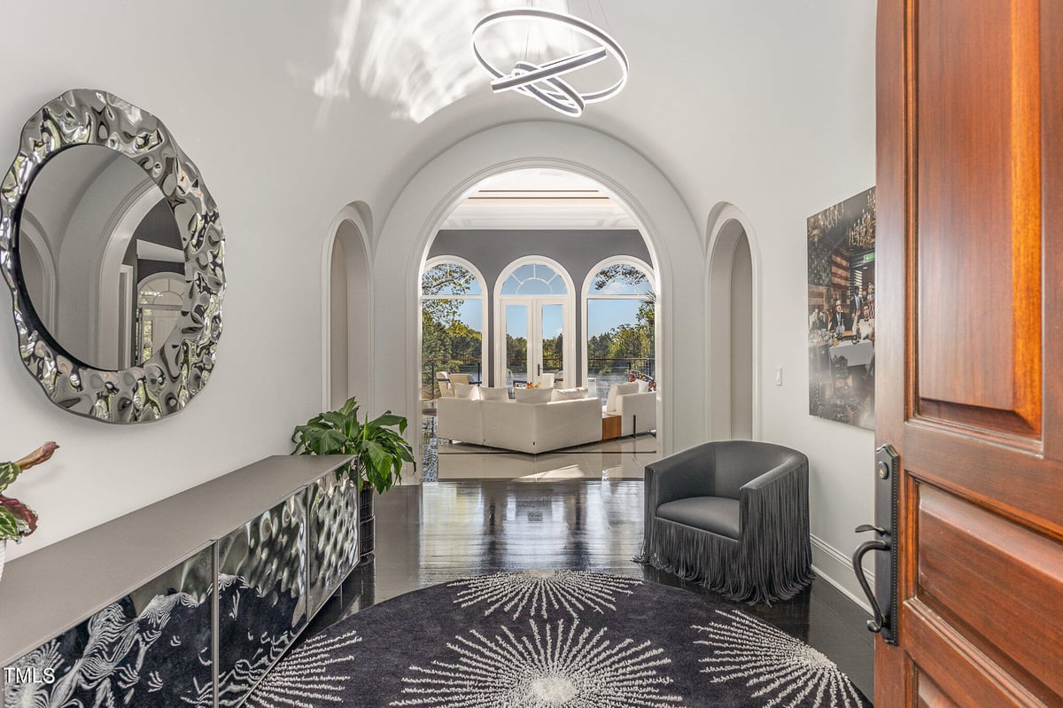
25303 Ludwell Chapel Hill, NC 27517
$3,989,000
ACTIVEBeds
7
Baths
7
Sqft
8,294
Acres
0.93
Year
2005
DOM
32
Property Type
Residential
Sub Type
Single Family
Per Square Foot
$481
Date Listed
Dec 14, 2024
Description of 25303 Ludwell, Chapel Hill NC 27517
Experience the epitome of elegance in this exquisitely updated modern French country estate. Situated on nearly an acre of lakefront property, this home captivates from the moment you step through the door, offering breathtaking million-dollar lake views and refined interior design. Adjacent to the home, an additional one-acre lakefront lot is available for purchase, providing the perfect opportunity for privacy or future development.
Inside, the artistry begins in the barrel-ceiling foyer, where the striking Gangster Reunion artwork and re-finished hardwood floors lead you to full-length windows framing stunning lake vistas. The hexagonal dining room, flooded with natural light and surrounded by panoramic water views, is an architectural masterpiece. Step onto the balcony to admire the vibrant landscaping, serene waters, and graceful blue herons. The first-floor owner's suite is a sanctuary of sophistication, offering expansive lake views, a serene sitting room, and a spa-like bathroom with dual private Toto toilets, blending luxury with thoughtful design. Upstairs, you'll find a private nanny/guest suite and four additional en-suite bedrooms, each with its own smart thermostat for personalized comfort. The lower level is an entertainer's dream, featuring water views, a pool table, a media room, a bar area, a guest bedroom/workout room, and a screened patio with space to add a future swimming pool. Built in 2005 by renowned Brightleaf Development and designed by acclaimed architect Keith Shaw, this home boasts timeless craftsmanship. Located within a gated Jack Nicklaus-designed community, residents enjoy access to a 27-hole golf course, tennis, pickleball, modern fitness facilities, swimming pools, and more—all with low Chatham County taxes. Designer furnishings and decor throughout the home are negotiable, making this property a true turnkey showcase. Schedule your private tour to experience unparalleled luxury, comfort, and style.
View More Home Details
25303 Ludwell, Chapel Hill NC 27517
Status
Active
MLS #ID
10067349
Price
$3,989,000
Bedrooms
7
Bathrooms
7
Square Footage
8,294
Acres
0.93
Year
2005
DOM
32
Property Type
Residential
Property Sub Type
Single-Family
Price per Sq Ft
$481
Date Listed
Dec 14, 2024
Community Information for 25303 Ludwell, Chapel Hill NC 27517
Address
25303 Ludwell
Subdivision Governors Club
City Chapel Hill
County Chatham
State
North Carolina
Zip Code 27517
Schools
Utilities
Sewer
Public Sewer
Water Source
Public
Interior
Interior Features
Apartment/Suite, Bar, Bathtub Only, Bidet, Bookcases, Breakfast Bar, Built-in Features, Pantry, Ceiling Fan(s), Chandelier, Dressing Room, Dual Closets, Eat-in Kitchen, Entrance Foyer, Granite Counters, High Ceilings, Kitchen Island, Quartz Counters, Radon Mitigation, Separate Shower, Smart Camera(s)/Recording, Smart Thermostat, Smooth Ceilings, Storage, Track Lighting, Walk-In Closet(s), Walk-In Shower, Wet Bar and Wired for Sound
Appliances
Bar Fridge, Cooktop, Dishwasher, Electric Cooktop, Ice Maker, Microwave, Range Hood, Refrigerator, Stainless Steel Appliance(s) and Wine Cooler
Heating
Forced Air and Zoned
Cooling
Ceiling Fan(s), Central Air and Zoned
Fireplace
Yes
# of Fireplaces
1
Exterior
Exterior
Balcony, Lighting, Private Entrance, Private Yard, Rain Gutters, Smart Camera(s)/Recording, Smart Irrigation and Smart Light(s)
Roof
Shingle
Garage Spaces
3
Foundation
Block and Slab
HOA
Has HOA
Yes
Services included
None
HOA fee
$3820 Monthly
Additional Information
Styles
French Provincial and Transitional
Price per Sq Ft
$481
Location of 25303 Ludwell, Chapel Hill NC 27517

Interested in 25303 Ludwell , Chapel Hill NC,27517?
Mortgage Calculator
This beautiful 7 beds 8 baths home is located at 25303 Ludwell, Chapel Hill NC 27517 and is listed for sale at $3,989,000.00. This home was built in 2005, contains 8294 square feet of living space, and sits on a 0.93 acre lot. This residential home is priced at $480.95 per square foot and has been on the market since 12-14-2024.
If you'd like to request a tour or more information on 25303 Ludwell, Chapel Hill NC 27517, please call us at 919-249-8536 so that we can assist you in your real estate search. To find homes like 25303 Ludwell, Chapel Hill NC 27517, you can search homes for sale in Chapel Hill or visit the neighborhood of Governors Club, or by 27517. We are here to help when you're ready to contact us!
If you'd like to request a tour or more information on 25303 Ludwell, Chapel Hill NC 27517, please call us at 919-249-8536 so that we can assist you in your real estate search. To find homes like 25303 Ludwell, Chapel Hill NC 27517, you can search homes for sale in Chapel Hill or visit the neighborhood of Governors Club, or by 27517. We are here to help when you're ready to contact us!
Homes Similar to 25303 Ludwell, Chapel Hill NC 27517
Home Details
25303 Ludwell, Chapel Hill NC 27517
Status
Active
MLS #ID
10067349
Price
$3,989,000
Bedrooms
7
Bathrooms
7
Square Footage
8,294
Acres
0.93
Year
2005
DOM
32
Property Type
Residential
Property Sub Type
Single-Family
Price per Sq Ft
$481
Date Listed
Dec 14, 2024
Community Information for 25303 Ludwell, Chapel Hill NC 27517
Address
25303 Ludwell
Subdivision Governors Club
City Chapel Hill
County Chatham
State
North Carolina
Zip Code 27517
Schools
Utilities
Sewer
Public Sewer
Water Source
Public
Interior
Interior Features
Apartment/Suite, Bar, Bathtub Only, Bidet, Bookcases, Breakfast Bar, Built-in Features, Pantry, Ceiling Fan(s), Chandelier, Dressing Room, Dual Closets, Eat-in Kitchen, Entrance Foyer, Granite Counters, High Ceilings, Kitchen Island, Quartz Counters, Radon Mitigation, Separate Shower, Smart Camera(s)/Recording, Smart Thermostat, Smooth Ceilings, Storage, Track Lighting, Walk-In Closet(s), Walk-In Shower and Wet Bar
Appliances
Bar Fridge, Cooktop, Dishwasher, Electric Cooktop, Ice Maker, Microwave, Range Hood, Refrigerator and Stainless Steel Appliance(s)
Heating
Forced Air and Zoned
Cooling
Ceiling Fan(s) and Central Air
Fireplace
Yes
# of Fireplaces
1
Exterior
Exterior
Balcony, Lighting, Private Entrance, Private Yard, Rain Gutters, Smart Camera(s)/Recording and Smart Irrigation
Roof
Shingle
Garage Spaces
3
Foundation
Block and Slab
HOA
Has HOA
Yes
Services included
None
HOA fee
$3820 Monthly
Additional Information
Styles
French Provincial and Transitional
Price per Sq Ft
$481
