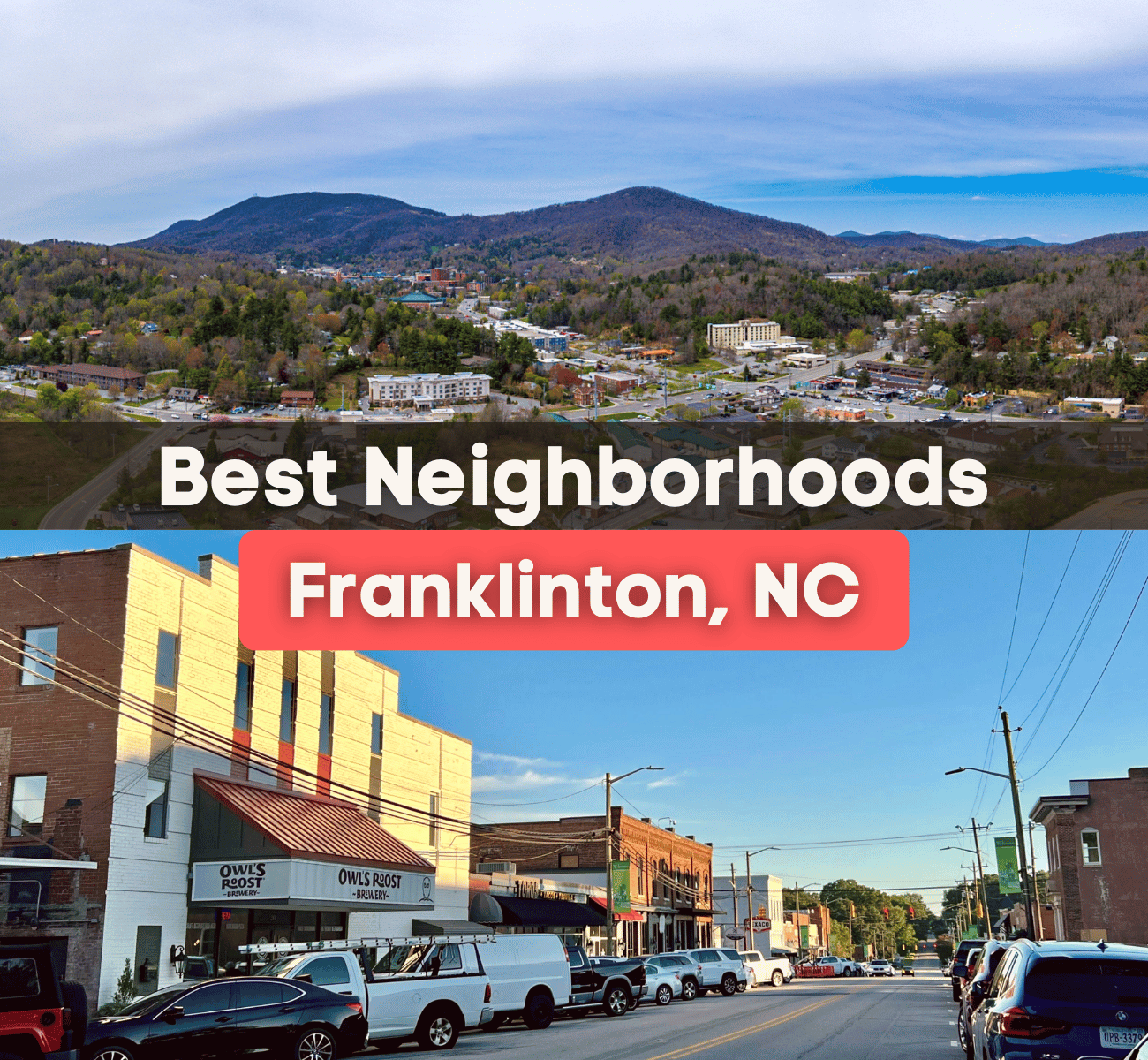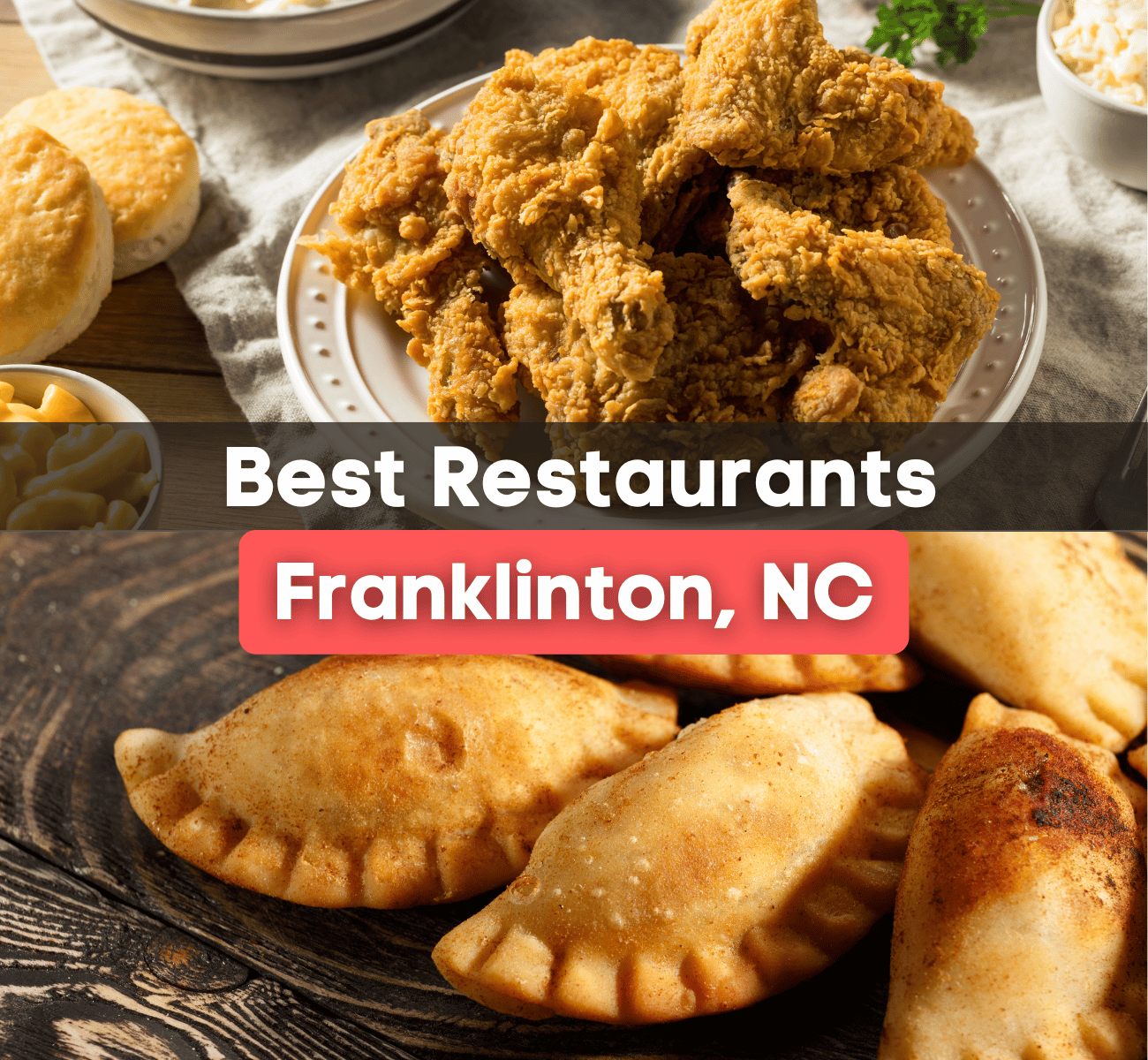Overview
Location
Mortgage
Similar Homes
Related Blogs






370 Sutherland Dr Franklinton, NC 27525
0Views
0Saves
$460,000
CLOSEDBeds
4
Baths
3
Sqft
2,090
Acres
0.39
Year
2024
Days on Site
482
Property Type
Residential
Sub Type
Single Family
Per Square Foot
$220
Date Listed
Sep 6, 2024
Description of 370 Sutherland Dr, Franklinton, NC 27525
Listing details for 370 Sutherland Dr, Franklinton, NC 27525 : $10,000 Builder + Lender Promotion Available! Beautiful Custom Built Split Ranch Plan! 3 Bedrooms Down PLUS Teen Suite/Bedroom 4+Bath Upstairs! Open Concept Floor Plan! Upgraded LVP Flooring Throughout Main Living! Gourmet Kitchen: Quartz CTops, Custom Cabinets, Large Center Island, Stainless Steel Appls Incl Gas Cooktop & Double Wall Ovens! Owner's Suite w/Plush Carpet & Tray Ceiling! Owner's Bath: features Dual Vanity, Custom Vanity Cabinets, Walk in Shower w/Tile Surround & Huge WIC! Family Room: Custom Surround Gas Log Fireplace & French Door to the Rear Covered Porch! Study on Main Level! Workshop/Storage Area off Garage!
View More
Listing Updated : 10-28-2025 at 09:00 AM EST
Home Details
370 Sutherland Dr, Franklinton, NC 27525
Status
Closed
MLS #ID
10051177
Price
$460,000
Close Price
$460,000
Close Date
Apr 1, 2025
Bedrooms
4
Bathrooms
3
Square Footage
2,090
Acres
0.39
Year
2024
Days on Site
482
Property Type
Residential
Property Sub Type
Single-Family
Price per Sq Ft
$220
Date Listed
Sep 6, 2024
Community Information for 370 Sutherland Dr, Franklinton, NC 27525
Address
370 Sutherland Dr
City Franklinton
State
North Carolina
Zip Code 27525
County Franklin
Subdivision Olde Liberty
Schools
Interior
Interior Features
Bathtub/Shower Combination, Ceiling Fan(s), Dining L, Double Vanity, Eat-in Kitchen, Entrance Foyer, High Ceilings, Kitchen Island, Kitchen/Dining Room Combination, Pantry, Master Downstairs, Quartz Counters, Smooth Ceilings, Tray Ceiling(s), Walk-In Closet(s) and Walk-In Shower
Appliances
Dishwasher, ENERGY STAR Qualified Appliances, Gas Cooktop, Gas Water Heater, Microwave, Plumbed For Ice Maker and Oven
Heating
Forced Air and Natural Gas
Cooling
Other
Fireplace
Yes
# of Fireplaces
1
Exterior
Exterior
Rain Gutters
Roof
Shingle
Garage Spaces
2
Foundation
Stem Walls
HOA
Has HOA
Yes
Services included
None
HOA fee
$222 Quarterly
Additional Information
Styles
Traditional and Transitional
Price per Sq Ft
$220
Listed By
Jim Allen, 919-645-2114, Coldwell Banker HPW
Source
Triangle, MLS, MLS#: 10051177

Comments

Interested in 370 Sutherland Dr, Franklinton NC, 27525?
Location of 370 Sutherland Dr, Franklinton, NC 27525
Mortgage Calculator
This beautiful 4 beds 3 baths home is located at 370 Sutherland Dr, Franklinton, NC 27525 and is listed for sale at $460,000.00. This home was built in 2024, contains 2090 square feet of living space, and sits on a 0.39 acre lot. This residential home is priced at $220.10 per square foot.
If you'd like to request a tour or more information on 370 Sutherland Dr, Franklinton, NC 27525, please call us at 919-249-8536 so that we can assist you in your real estate search. To find homes like 370 Sutherland Dr, Franklinton, NC 27525, you can search homes for sale in Franklinton , or visit the neighborhood of Olde Liberty , or by 27525 . We are here to help when you're ready to contact us!
If you'd like to request a tour or more information on 370 Sutherland Dr, Franklinton, NC 27525, please call us at 919-249-8536 so that we can assist you in your real estate search. To find homes like 370 Sutherland Dr, Franklinton, NC 27525, you can search homes for sale in Franklinton , or visit the neighborhood of Olde Liberty , or by 27525 . We are here to help when you're ready to contact us!
Schools Near 370 Sutherland Dr, Franklinton, NC 27525
Home Details
370 Sutherland Dr, Franklinton, NC 27525
Status
Closed
MLS #ID
10051177
Price
$460,000
Close Price
$460,000
Close Date
Apr 1, 2025
Bedrooms
4
Bathrooms
3
Square Footage
2,090
Acres
0.39
Year
2024
Days on Site
482
Property Type
Residential
Property Sub Type
Single-Family
Price per Sq Ft
$220
Date Listed
Sep 6, 2024
Community Information for 370 Sutherland Dr, Franklinton, NC 27525
Address
370 Sutherland Dr
City Franklinton
State
North Carolina
Zip Code 27525
County Franklin
Subdivision Olde Liberty
Schools
Interior
Interior Features
Bathtub/Shower Combination, Ceiling Fan(s), Dining L, Double Vanity, Eat-in Kitchen, Entrance Foyer, High Ceilings, Kitchen Island, Kitchen/Dining Room Combination, Pantry, Master Downstairs, Quartz Counters, Smooth Ceilings, Tray Ceiling(s) and Walk-In Closet(s)
Appliances
Dishwasher, ENERGY STAR Qualified Appliances, Gas Cooktop, Gas Water Heater, Microwave and Plumbed For Ice Maker
Heating
Forced Air and Natural Gas
Cooling
Other
Fireplace
Yes
# of Fireplaces
1
Exterior
Exterior
Rain Gutters
Roof
Shingle
Garage Spaces
2
Foundation
Stem Walls
HOA
Has HOA
Yes
Services included
None
HOA fee
$222 Quarterly
Additional Information
Styles
Traditional and Transitional
Price per Sq Ft
$220
Listed By
Jim Allen, 919-645-2114, Coldwell Banker HPW
Source
Triangle, MLS, MLS#: 10051177

Comments
Homes Similar to 370 Sutherland Dr, Franklinton, NC 27525
$415,000
Active
4
Beds
3
Baths
2152
Sqft
0.23
Acres
25 Shining Amber Way, Franklinton, NC 27525
MLS#: 10136100
$450,000
Active
4
Beds
3
Baths
2601
Sqft
0.42
Acres
45 Point View Way, Franklinton, NC 27525
MLS#: 10135083
Related Blogs
Homes for Sale by City
Popular Searches in Franklinton, NC
Communities in Franklinton, NC
What's your home worth?
Have a top local Realtor give you a FREE Comparative Market Analysis
@ Copyright 2026, RaleighRealty.com - Powered by AgentLoft
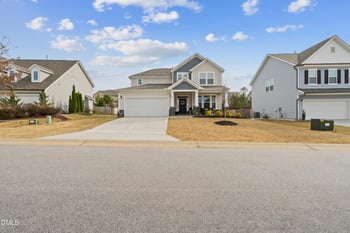
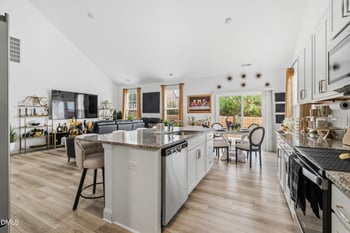
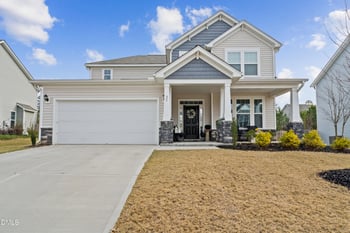
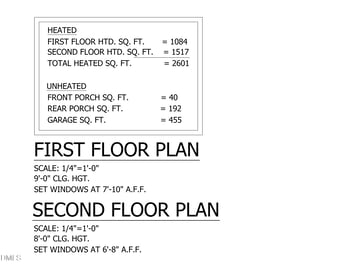
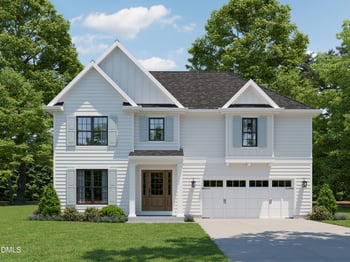
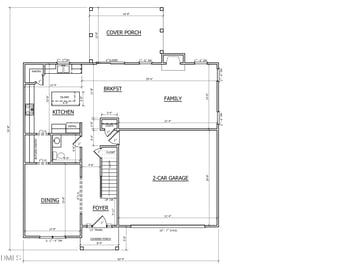
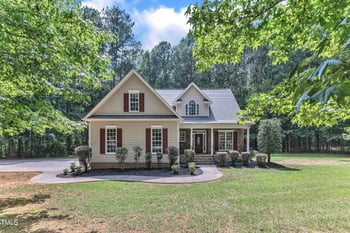
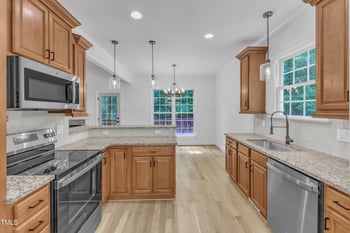
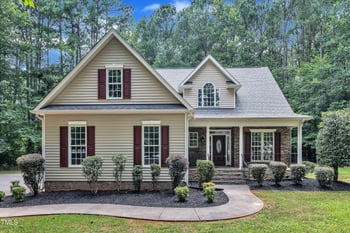




.png)
