New - 1 Day Ago
$529,000
Active
4
Beds
3
Baths
2319
Sqft
0.69
Acres
80 Cinnamon Teal Way, Youngsville, NC 27596
MLS#: 10143574
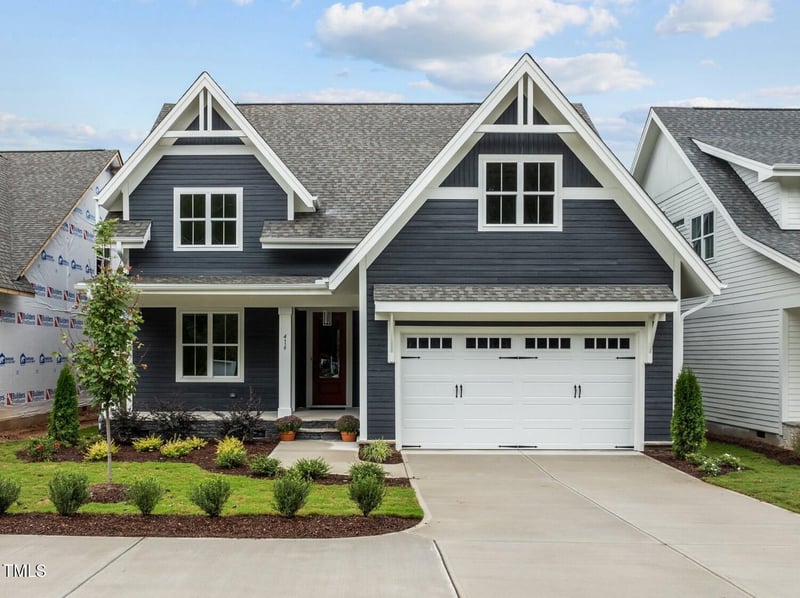

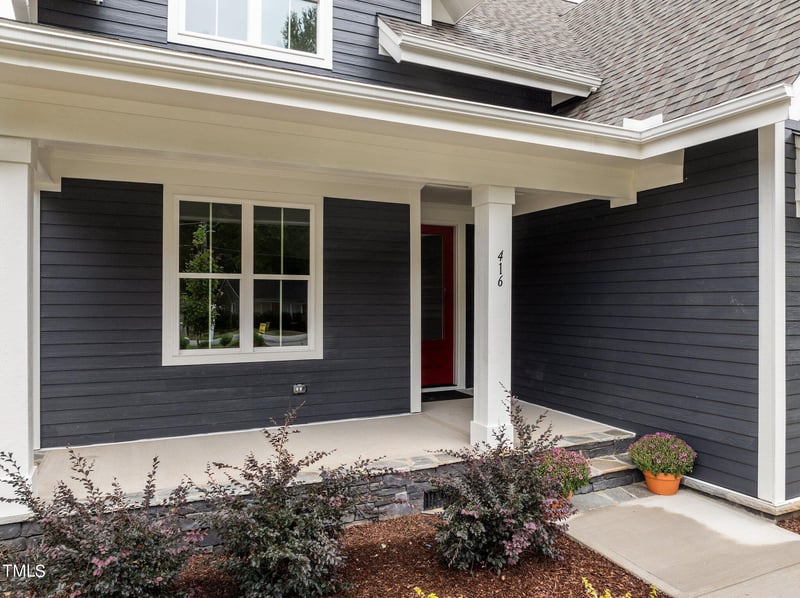
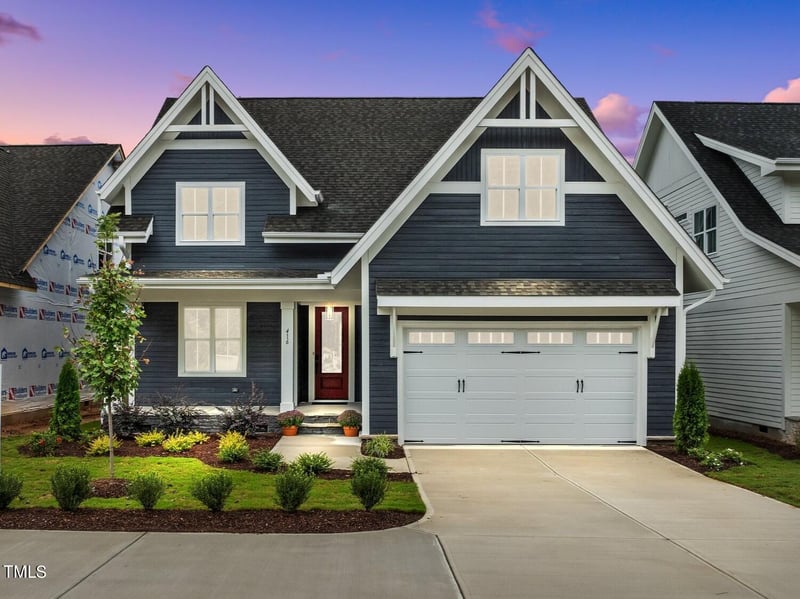
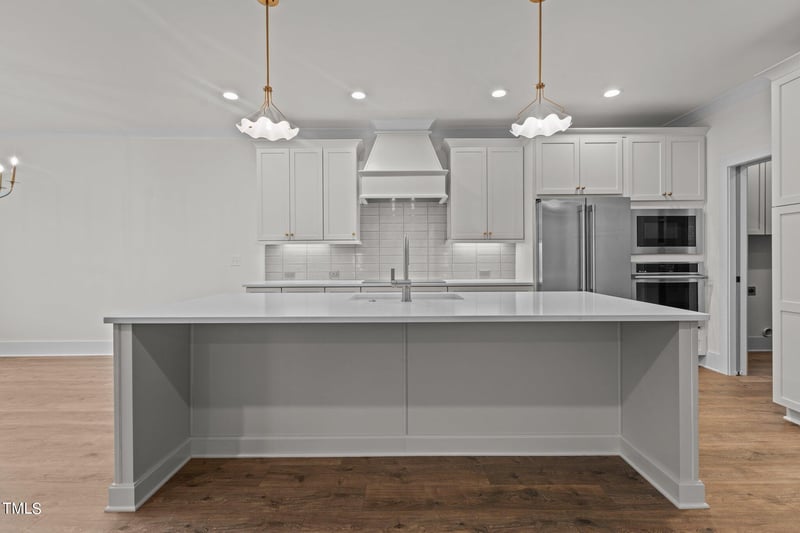
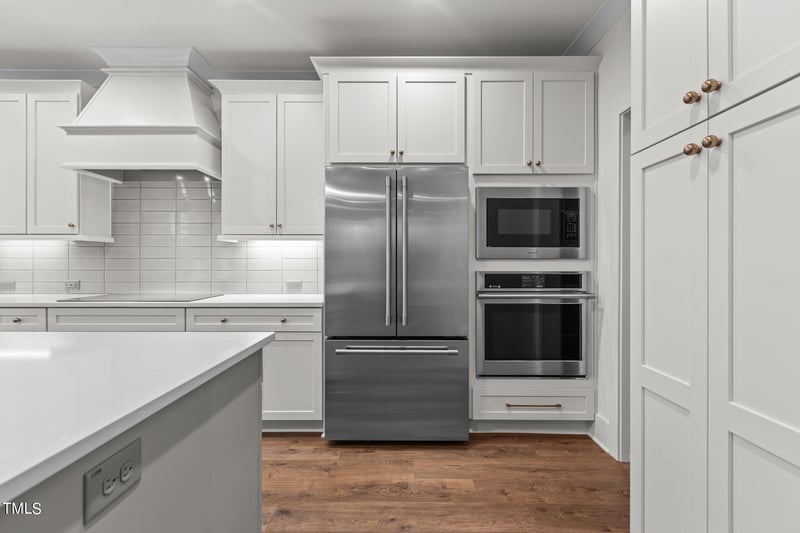
$525,000
PENDINGJim Allen, 919-645-2114, Coldwell Banker HPW
Triangle, MLS, MLS#: 10044036


Jim Allen, 919-645-2114, Coldwell Banker HPW
Triangle, MLS, MLS#: 10044036
