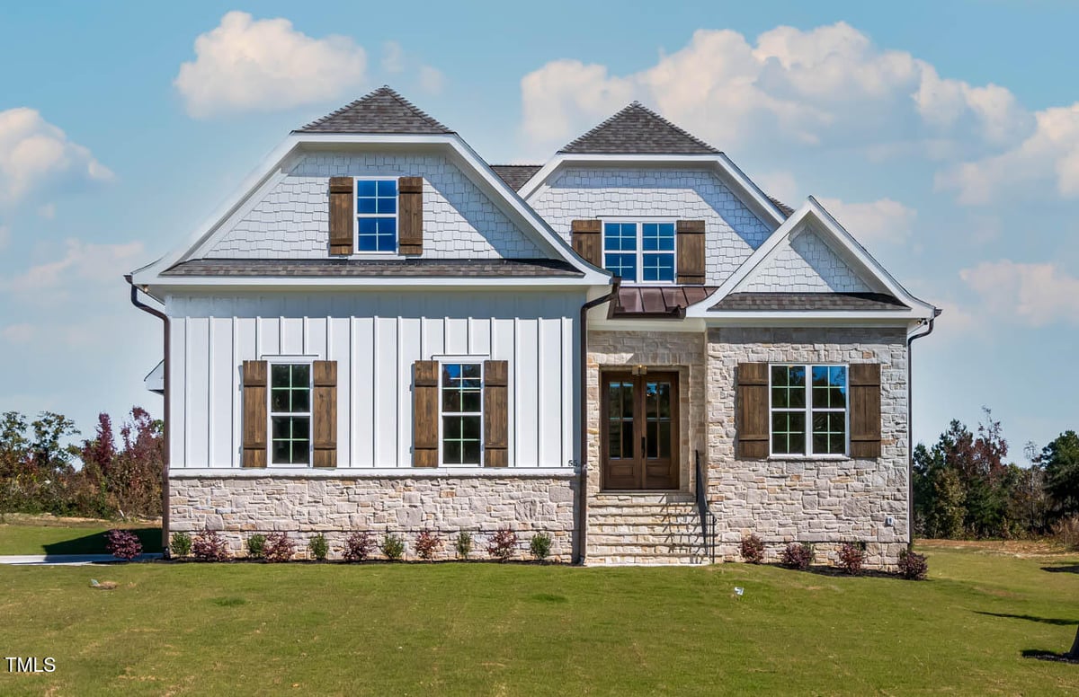

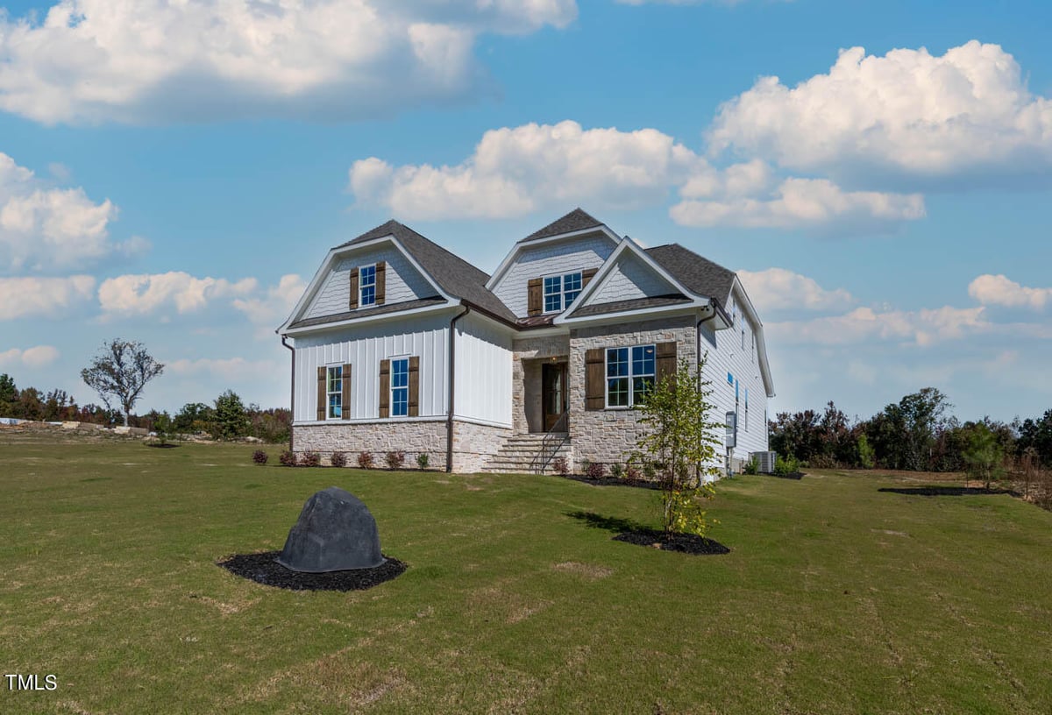
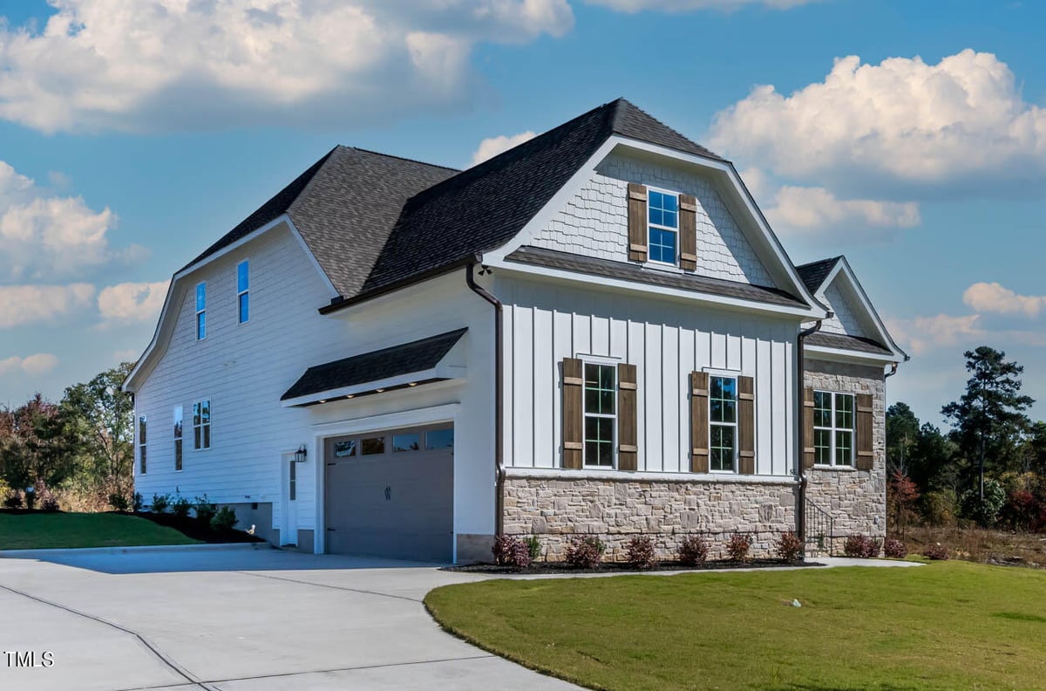
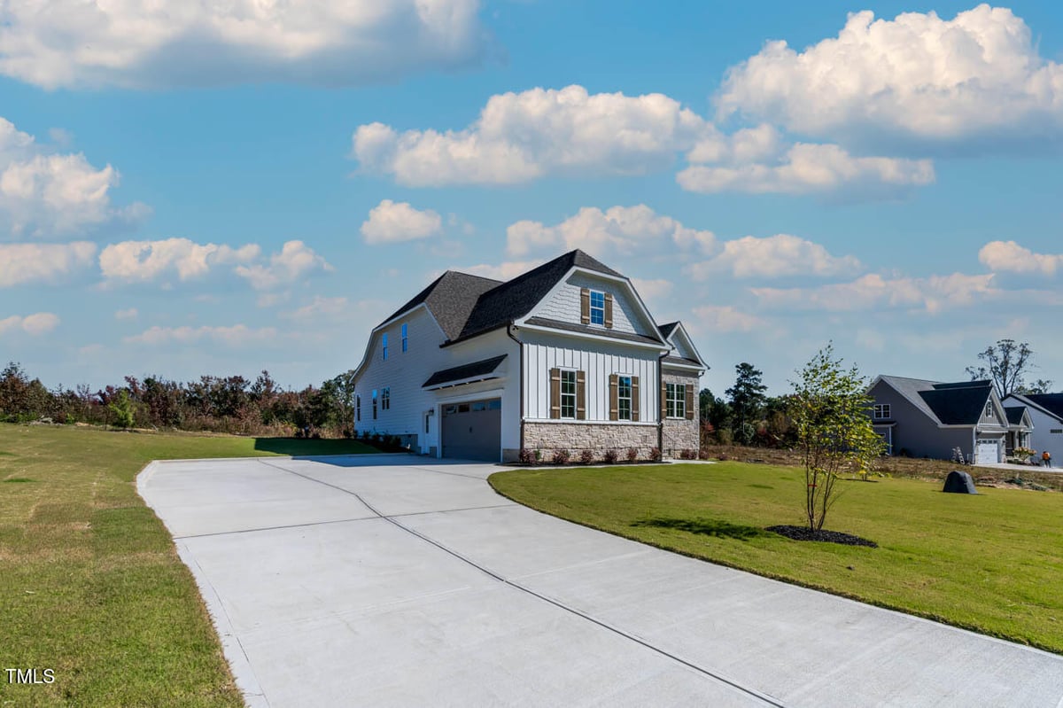
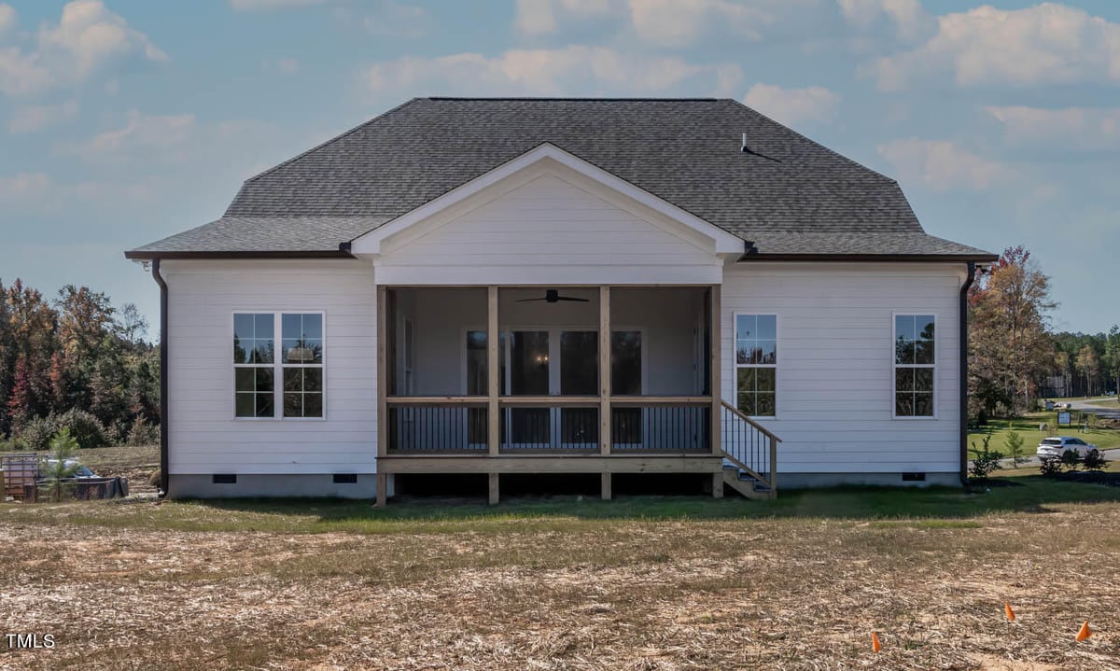
55 Harvest View Vw Franklinton, NC 27525
$881,500
ACTIVEBeds
4
Baths
4
Sqft
3,301
Acres
0.69
Year
2024
DOM
167
Property Type
Residential
Sub Type
Single Family
Per Square Foot
$267
Date Listed
Jul 19, 2024
Description of 55 Harvest View Way, Franklinton NC 27525
SILVER AWARD PARADE OF HOMES & BEST LIGHTING AWARD! Move in ready! A timeless classic home built by Lawrence Homes, Inc. Enter through the gorgeous stone surround, double front doors into a two story foyer with stunning trim work. This (4) bedroom, (4) bathroom home has site-finished hardwood floors throughout the first floor, built-ins, and intentional custom details everywhere you look. First floor primary bedroom contains a full tiled bathroom, free standing tub, oversized walk-in closet, and private access to the rear screened porch. Secondary first floor bedroom/office space with access to full custom tiled bath with zero-entry shower. Gourmet kitchen has expansive island, pendant lights, granite countertops, gas cooktop, SS appliances, & instant hot water faucet. Living room with lots of natural light, built in cabinetry, fireplace, and custom floating shelves. Mudroom contains a seat bench drop-zone area with tiled dog wash area. Second floor has (2) additional bedrooms each with private full bathrooms and walk in closets. Spacious loft areas with a full bonus room equipped with drink station and hidden closet.
View More Home Details
55 Harvest View Way, Franklinton NC 27525
Status
Active
MLS #ID
10042510
Price
$881,500
Bedrooms
4
Bathrooms
4
Square Footage
3,301
Acres
0.69
Year
2024
DOM
167
Property Type
Residential
Property Sub Type
Single-Family
Price per Sq Ft
$267
Date Listed
Jul 19, 2024
Community Information for 55 Harvest View Way, Franklinton NC 27525
Address
55 Harvest View Vw
Subdivision Harvest View Estates
City Franklinton
County Franklin
State
North Carolina
Zip Code 27525
Schools
Utilities
Sewer
Septic Tank
Water Source
Private and Well
Interior
Interior Features
Bathtub Only, Bathtub/Shower Combination, Breakfast Bar, Built-in Features, Ceiling Fan(s), Chandelier, Coffered Ceiling(s), Crown Molding, Double Vanity, Entrance Foyer, Granite Counters, High Ceilings, Open Floorplan, Pantry, Master Downstairs, Separate Shower, Shower Only, Smooth Ceilings, Soaking Tub, Walk-In Closet(s), Walk-In Shower and Water Closet
Appliances
Bar Fridge, Cooktop, Dishwasher, Electric Oven, Exhaust Fan, Gas Cooktop, Instant Hot Water, Microwave, Plumbed For Ice Maker, Range Hood, Self Cleaning Oven, Stainless Steel Appliance(s), Tankless Water Heater and Oven
Heating
Central, Electric, Fireplace(s), Forced Air, Heat Pump and Natural Gas
Cooling
Ceiling Fan(s), Central Air, Electric, Multi Units and Zoned
Fireplace
No
Exterior
Exterior
Private Yard and Rain Gutters
Roof
Shingle
Garage Spaces
2
Foundation
Block
HOA
Has HOA
Yes
Services included
None
HOA fee
$375 Annually
Additional Information
Styles
Transitional
Price per Sq Ft
$267
Location of 55 Harvest View Way, Franklinton NC 27525

Interested in 55 Harvest View Vw, Franklinton NC,27525?
Mortgage Calculator
This beautiful 4 beds 4 baths home is located at 55 Harvest View Way, Franklinton NC 27525 and is listed for sale at $881,500.00. This home was built in 2024, contains 3301 square feet of living space, and sits on a 0.69 acre lot. This residential home is priced at $267.04 per square foot and has been on the market since 07-19-2024.
If you'd like to request a tour or more information on 55 Harvest View Way, Franklinton NC 27525, please call us at 919-249-8536 so that we can assist you in your real estate search. To find homes like 55 Harvest View Way, Franklinton NC 27525, you can search homes for sale in Franklinton or visit the neighborhood of Harvest View Estates, or by 27525. We are here to help when you're ready to contact us!
If you'd like to request a tour or more information on 55 Harvest View Way, Franklinton NC 27525, please call us at 919-249-8536 so that we can assist you in your real estate search. To find homes like 55 Harvest View Way, Franklinton NC 27525, you can search homes for sale in Franklinton or visit the neighborhood of Harvest View Estates, or by 27525. We are here to help when you're ready to contact us!
Homes Similar to 55 Harvest View Way, Franklinton NC 27525
Home Details
55 Harvest View Way, Franklinton NC 27525
Status
Active
MLS #ID
10042510
Price
$881,500
Bedrooms
4
Bathrooms
4
Square Footage
3,301
Acres
0.69
Year
2024
DOM
167
Property Type
Residential
Property Sub Type
Single-Family
Price per Sq Ft
$267
Date Listed
Jul 19, 2024
Community Information for 55 Harvest View Way, Franklinton NC 27525
Address
55 Harvest View Vw
Subdivision Harvest View Estates
City Franklinton
County Franklin
State
North Carolina
Zip Code 27525
Schools
Utilities
Sewer
Septic Tank
Water Source
Private and Well
Interior
Interior Features
Bathtub Only, Bathtub/Shower Combination, Breakfast Bar, Built-in Features, Ceiling Fan(s), Chandelier, Coffered Ceiling(s), Crown Molding, Double Vanity, Entrance Foyer, Granite Counters, High Ceilings, Open Floorplan, Pantry, Master Downstairs, Separate Shower, Shower Only, Smooth Ceilings, Soaking Tub, Walk-In Closet(s) and Walk-In Shower
Appliances
Bar Fridge, Cooktop, Dishwasher, Electric Oven, Exhaust Fan, Gas Cooktop, Instant Hot Water, Microwave, Plumbed For Ice Maker, Range Hood, Self Cleaning Oven, Stainless Steel Appliance(s) and Tankless Water Heater
Heating
Central, Electric, Fireplace(s), Forced Air and Heat Pump
Cooling
Ceiling Fan(s), Central Air, Electric and Multi Units
Fireplace
No
Exterior
Exterior
Private Yard and Rain Gutters
Roof
Shingle
Garage Spaces
2
Foundation
Block
HOA
Has HOA
Yes
Services included
None
HOA fee
$375 Annually
Additional Information
Styles
Transitional
Price per Sq Ft
$267
