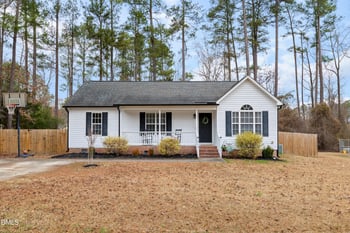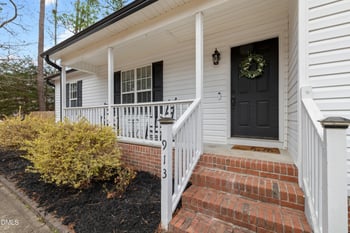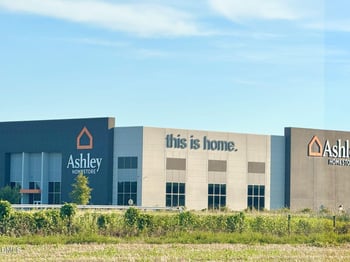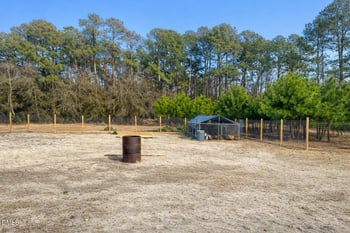New - 16 Hours Ago
Overview
Location
Mortgage
Similar Homes






65 Oakfield Trace Dr Four Oaks, NC 27524
0Views
0Saves
$309,900
CLOSEDBeds
3
Baths
2
Sqft
1,581
Acres
0.29
Year
2024
Days on Site
295
Property Type
Residential
Sub Type
Single Family
Per Square Foot
$196
Date Listed
Aug 6, 2024
Description of 65 Oakfield Trace Dr, Four Oaks, NC 27524
Listing details for 65 Oakfield Trace Dr, Four Oaks, NC 27524 : Fantastic ranch plan! Spacious family room with fireplace is open to the kitchen that offers granite, SS appliances, tile backsplash, eating nook and FRIDGE. Large owner's suite with tray ceiling, dual vanity, soaking tub, separate shower and WIC. 2 good sized secondary bedrooms share a full bathroom. Covered patio in back is great for enjoying your morning coffee or entertaining guests. See agent remarks.
View More
Listing Updated : 10-28-2025 at 08:50 AM EST
Home Details
65 Oakfield Trace Dr, Four Oaks, NC 27524
Status
Closed
MLS #ID
10045405
Price
$309,900
Close Price
$309,900
Close Date
Mar 20, 2025
Bedrooms
3
Bathrooms
2
Square Footage
1,581
Acres
0.29
Year
2024
Days on Site
295
Property Type
Residential
Property Sub Type
Single-Family
Price per Sq Ft
$196
Date Listed
Aug 6, 2024
Community Information for 65 Oakfield Trace Dr, Four Oaks, NC 27524
Address
65 Oakfield Trace Dr
City Four Oaks
State
North Carolina
Zip Code 27524
County Johnston
Subdivision The Cottages At Oakfield
Schools
Interior
Interior Features
Bathtub/Shower Combination, Ceiling Fan(s), Eat-in Kitchen, Granite Counters, Separate Shower, Smooth Ceilings, Soaking Tub, Walk-In Closet(s) and See Remarks
Appliances
Dishwasher, Electric Range and Microwave
Heating
Electric and Heat Pump
Cooling
Central Air
Fireplace
Yes
# of Fireplaces
1
Exterior
Roof
Shingle
Garage Spaces
2
Foundation
Slab
HOA
Has HOA
Yes
Services included
None
HOA fee
$180 Annually
Additional Information
Styles
Ranch
Price per Sq Ft
$196
Listed By
Tony Lee, 919-436-0347, RE/MAX SOUTHLAND REALTY II
Source
Triangle, MLS, MLS#: 10045405

Comments

Interested in 65 Oakfield Trace Dr, Four Oaks NC, 27524?
Location of 65 Oakfield Trace Dr, Four Oaks, NC 27524
Mortgage Calculator
This beautiful 3 beds 2 baths home is located at 65 Oakfield Trace Dr, Four Oaks, NC 27524 and is listed for sale at $309,900.00. This home was built in 2024, contains 1581 square feet of living space, and sits on a 0.29 acre lot. This residential home is priced at $196.02 per square foot.
If you'd like to request a tour or more information on 65 Oakfield Trace Dr, Four Oaks, NC 27524, please call us at 919-249-8536 so that we can assist you in your real estate search. To find homes like 65 Oakfield Trace Dr, Four Oaks, NC 27524, you can search homes for sale in Four Oaks , or visit the neighborhood of The Cottages At Oakfield , or by 27524 . We are here to help when you're ready to contact us!
If you'd like to request a tour or more information on 65 Oakfield Trace Dr, Four Oaks, NC 27524, please call us at 919-249-8536 so that we can assist you in your real estate search. To find homes like 65 Oakfield Trace Dr, Four Oaks, NC 27524, you can search homes for sale in Four Oaks , or visit the neighborhood of The Cottages At Oakfield , or by 27524 . We are here to help when you're ready to contact us!
Schools Near 65 Oakfield Trace Dr, Four Oaks, NC 27524
Home Details
65 Oakfield Trace Dr, Four Oaks, NC 27524
Status
Closed
MLS #ID
10045405
Price
$309,900
Close Price
$309,900
Close Date
Mar 20, 2025
Bedrooms
3
Bathrooms
2
Square Footage
1,581
Acres
0.29
Year
2024
Days on Site
295
Property Type
Residential
Property Sub Type
Single-Family
Price per Sq Ft
$196
Date Listed
Aug 6, 2024
Community Information for 65 Oakfield Trace Dr, Four Oaks, NC 27524
Address
65 Oakfield Trace Dr
City Four Oaks
State
North Carolina
Zip Code 27524
County Johnston
Subdivision The Cottages At Oakfield
Schools
Interior
Interior Features
Bathtub/Shower Combination, Ceiling Fan(s), Eat-in Kitchen, Granite Counters, Separate Shower, Smooth Ceilings, Soaking Tub and Walk-In Closet(s)
Appliances
Dishwasher and Electric Range
Heating
Electric and Heat Pump
Cooling
Central Air
Fireplace
Yes
# of Fireplaces
1
Exterior
Roof
Shingle
Garage Spaces
2
Foundation
Slab
HOA
Has HOA
Yes
Services included
None
HOA fee
$180 Annually
Additional Information
Styles
Ranch
Price per Sq Ft
$196
Listed By
Tony Lee, 919-436-0347, RE/MAX SOUTHLAND REALTY II
Source
Triangle, MLS, MLS#: 10045405

Comments
Homes Similar to 65 Oakfield Trace Dr, Four Oaks, NC 27524
$310,000
Active
3
Beds
2
Baths
1711
Sqft
0.28
Acres
35 Oakfield Trace Dr, Four Oaks, NC 27524
MLS#: 10139790
$319,900
Active
3
Beds
3
Baths
1766
Sqft
0.26
Acres
189 Pecan Valley Way, Four Oaks, NC 27524
MLS#: 10139788
Homes for Sale by City
Popular Searches in Four Oaks, NC
Communities in Four Oaks, NC
What's your home worth?
Have a top local Realtor give you a FREE Comparative Market Analysis
@ Copyright 2026, RaleighRealty.com - Powered by AgentLoft











