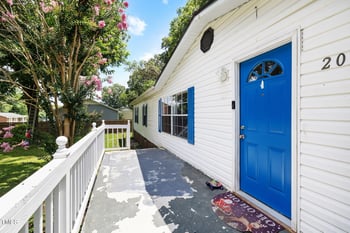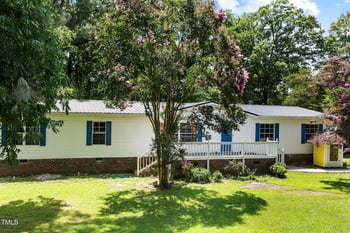New - 4 Days Ago

This property is no longer available
The property you are looking for has been removed from our website because the listing has either been sold or is no longer on the market.
Back to Home Similar Properties
$210,000
Active
4
Beds
1
Baths
1261
Sqft
0.43
Acres
1297 Ronald Tharrington Rd, Louisburg, NC 27549
MLS#: 10110612
What's your home worth?
Have a top local Realtor give you a FREE Comparative Market Analysis
@ Copyright 2024, RaleighRealty.com - Powered by AgentLoft











