Overview
Location
Mortgage
Similar Homes
Related Blogs
Related Videos
916 Shasta Daisy Dr Wake Forest, NC 27587
2Views
0Saves
$754,900
ACTIVEBeds
4
Baths
3
Sqft
3,114
Acres
0.23
Year
2013
Days on Site
61
Property Type
Residential
Sub Type
Single Family
Per Square Foot
$242
Date Listed
Nov 15, 2025
Description of 916 Shasta Daisy Dr, Wake Forest, NC 27587
Listing details for 916 Shasta Daisy Dr, Wake Forest, NC 27587 : Main Floor Primary & In-Law Suite:
Nestled beautifully among the exquisite homes of Heritage, the front exterior combines stone, shake, and fiber cement with charming shutters. A large stone stairway welcomes you to the front porch and stunning double doors, creating a striking first impression.
Inside, hardwood floors and a sleek oversized chandelier greet you in the elegant entry. The dining room features a coffered ceiling, unique wainscoting detail, and a statement light, creating a space that is both stylish and inviting.
Exposed wood beams draw the eye across the open living and breakfast areas. The living room is spacious, with a fireplace framed by a stone mantle, custom built-ins, and serene views of the backyard. The breakfast nook is bright and welcoming. The kitchen is a centerpiece, with a huge granite island, custom cabinetry, gas cooktop, built-in wall oven and microwave, and stainless steel appliances. Recessed lighting and pendants over the island highlight the space, while thick crown molding adds a polished finish.
A secondary main level bedroom, ideal as an in-law suite, offers a walk-in closet, crown molding, and decorative window trim. The adjacent bath features a walk-in shower with designer tile flooring and a custom cabinet with granite counter.
The primary bedroom is spacious, with new luxury vinyl flooring and a tray ceiling with double crown molding. The primary bath includes a soaking tub beneath a gorgeous leaded window, a glass enclosed walk-in shower with tile surround and pebble flooring, and a large walk-in closet with built-ins.
Upstairs, a wooded staircase with wrought iron spindles leads to a bird's-eye view of the foyer. A built-in shelving with designer trim greets you at the top. Step through French doors into a grand entertaining space with built-in cabinets, recessed lighting, and a large walk-in storage space and separate finished clostes. The two upstairs bedrooms each offer walk-in storage space, and the hall bath features a double vanity and tub/shower combo with tile surround and flooring.
The backyard is a private retreat with tall evergreens, a screened porch with a vaulted beadboard ceiling, and a spacious patio perfect for dining, entertaining, or relaxing, with room for a large table, grill, and lounge area.
This exceptional home is perfectly situated in Heritage, one of the area's most desirable communities. Residents enjoy beautifully maintained common areas, walking and biking trails, multiple pools, tennis courts, golf, and a vibrant social calendar. Conveniently located near shopping, dining, and top-rated schools, Heritage provides the ideal combination of luxury, leisure, and community living.
View More
Listing Updated : 01-12-2026 at 11:00 AM EST
Home Details
916 Shasta Daisy Dr, Wake Forest, NC 27587
Status
Active
MLS #ID
10133351
Price
$754,900
Bedrooms
4
Bathrooms
3
Square Footage
3,114
Acres
0.23
Year
2013
Days on Site
61
Property Type
Residential
Property Sub Type
Single-Family
Price per Sq Ft
$242
Date Listed
Nov 15, 2025
Community Information for 916 Shasta Daisy Dr, Wake Forest, NC 27587
Address
916 Shasta Daisy Dr
City Wake Forest
State
North Carolina
Zip Code 27587
County Wake
Subdivision Heritage
Schools
Utilities
Sewer
Public Sewer
Water Source
Public
Interior
Interior Features
Bathtub Only, Bathtub/Shower Combination, Beamed Ceilings, Breakfast Bar, Built-in Features, Ceiling Fan(s), Chandelier, Coffered Ceiling(s), Crown Molding, Double Vanity, Eat-in Kitchen, Entrance Foyer, High Ceilings, In-Law Floorplan, Kitchen Island, Open Floorplan, Pantry, Master Downstairs, Recessed Lighting, Separate Shower, Shower Only, Smooth Ceilings, Soaking Tub, Storage, Tray Ceiling(s), Walk-In Closet(s) and Walk-In Shower
Appliances
Dishwasher, Disposal, Gas Cooktop, Microwave, Stainless Steel Appliance(s), Tankless Water Heater and Oven
Heating
Forced Air, Natural Gas and Zoned
Cooling
Ceiling Fan(s), Central Air and Zoned
Fireplace
Yes
# of Fireplaces
1
Exterior
Roof
Shingle
Garage Spaces
2
Foundation
HOA
Has HOA
Yes
Services included
None
HOA fee
$380 Annually
Additional Information
Styles
Traditional and Transitional
Price per Sq Ft
$242
Builder Name
Foxwood Builders
Listed By
Chris Martin, 919-422-4798, Coldwell Banker HPW
Source
Triangle, MLS, MLS#: 10133351

Comments

Interested in 916 Shasta Daisy Dr, Wake Forest NC, 27587?
Location of 916 Shasta Daisy Dr, Wake Forest, NC 27587
Mortgage Calculator
This beautiful 4 beds 3 baths home is located at 916 Shasta Daisy Dr, Wake Forest, NC 27587 and is listed for sale at $754,900.00. This home was built in 2013, contains 3114 square feet of living space, and sits on a 0.23 acre lot. This residential home is priced at $242.42 per square foot.
If you'd like to request a tour or more information on 916 Shasta Daisy Dr, Wake Forest, NC 27587, please call us at 919-249-8536 so that we can assist you in your real estate search. To find homes like 916 Shasta Daisy Dr, Wake Forest, NC 27587, you can search homes for sale in Wake Forest , or visit the neighborhood of Heritage , or by 27587 . We are here to help when you're ready to contact us!
If you'd like to request a tour or more information on 916 Shasta Daisy Dr, Wake Forest, NC 27587, please call us at 919-249-8536 so that we can assist you in your real estate search. To find homes like 916 Shasta Daisy Dr, Wake Forest, NC 27587, you can search homes for sale in Wake Forest , or visit the neighborhood of Heritage , or by 27587 . We are here to help when you're ready to contact us!
Schools Near 916 Shasta Daisy Dr, Wake Forest, NC 27587
Home Details
916 Shasta Daisy Dr, Wake Forest, NC 27587
Status
Active
MLS #ID
10133351
Price
$754,900
Bedrooms
4
Bathrooms
3
Square Footage
3,114
Acres
0.23
Year
2013
Days on Site
61
Property Type
Residential
Property Sub Type
Single-Family
Price per Sq Ft
$242
Date Listed
Nov 15, 2025
Community Information for 916 Shasta Daisy Dr, Wake Forest, NC 27587
Address
916 Shasta Daisy Dr
City Wake Forest
State
North Carolina
Zip Code 27587
County Wake
Subdivision Heritage
Schools
Utilities
Sewer
Public Sewer
Water Source
Public
Interior
Interior Features
Bathtub Only, Bathtub/Shower Combination, Beamed Ceilings, Breakfast Bar, Built-in Features, Ceiling Fan(s), Chandelier, Coffered Ceiling(s), Crown Molding, Double Vanity, Eat-in Kitchen, Entrance Foyer, High Ceilings, In-Law Floorplan, Kitchen Island, Open Floorplan, Pantry, Master Downstairs, Recessed Lighting, Separate Shower, Shower Only, Smooth Ceilings, Soaking Tub, Storage, Tray Ceiling(s) and Walk-In Closet(s)
Appliances
Dishwasher, Disposal, Gas Cooktop, Microwave, Stainless Steel Appliance(s) and Tankless Water Heater
Heating
Forced Air and Natural Gas
Cooling
Ceiling Fan(s) and Central Air
Fireplace
Yes
# of Fireplaces
1
Exterior
Roof
Shingle
Garage Spaces
2
Foundation
HOA
Has HOA
Yes
Services included
None
HOA fee
$380 Annually
Additional Information
Styles
Traditional and Transitional
Price per Sq Ft
$242
Builder Name
Foxwood Builders
Listed By
Chris Martin, 919-422-4798, Coldwell Banker HPW
Source
Triangle, MLS, MLS#: 10133351

Comments
Homes Similar to 916 Shasta Daisy Dr, Wake Forest, NC 27587
$795,000
Active
4
Beds
4
Baths
2941
Sqft
0.34
Acres
3925 Sanford Creek Ave, Wake Forest, NC 27587
MLS#: 10139820
$749,900
Active
3
Beds
4
Baths
3557
Sqft
0.3
Acres
1112 Monterey Bay Dr, Wake Forest, NC 27587
MLS#: 10136288
$720,000
Active
3
Beds
3
Baths
3007
Sqft
1.14
Acres
2405 Welsh Tavern Way, Wake Forest, NC 27587
MLS#: 10134272
Related Blogs
Related Videos
Homes for Sale by City
Popular Searches in Wake Forest, NC
Communities in Wake Forest, NC
What's your home worth?
Have a top local Realtor give you a FREE Comparative Market Analysis
@ Copyright 2026, RaleighRealty.com - Powered by AgentLoft







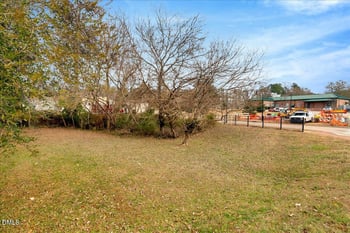
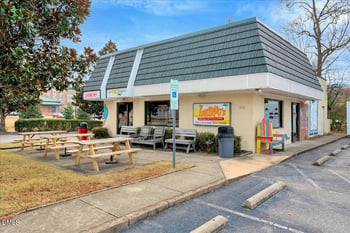
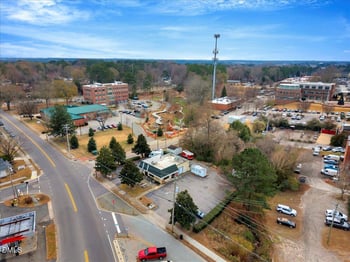


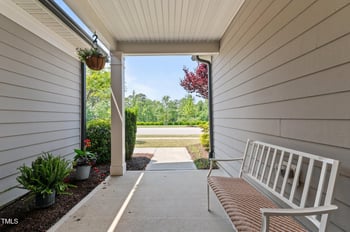
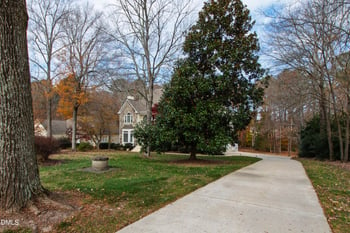

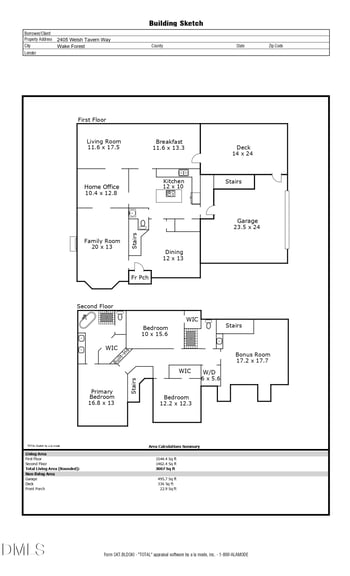

.png)
