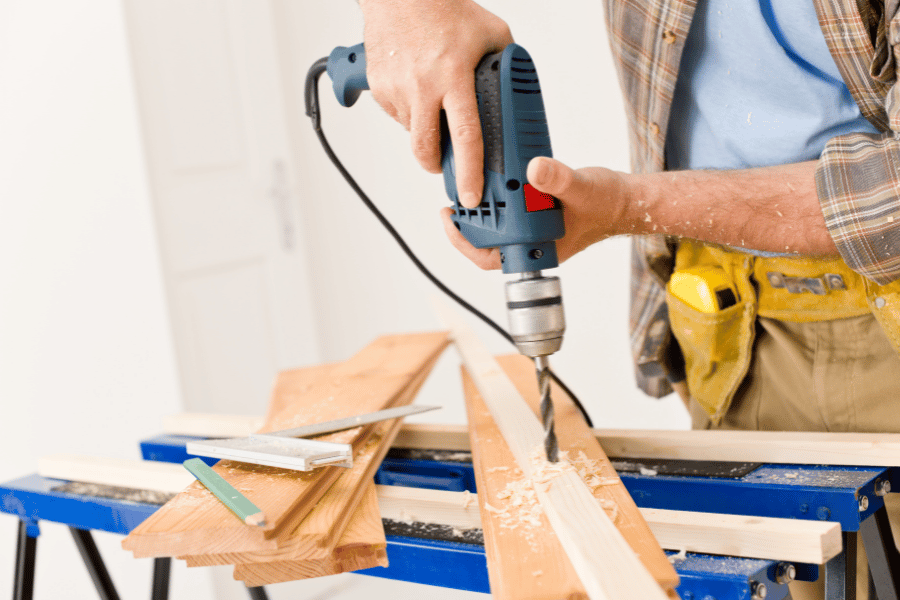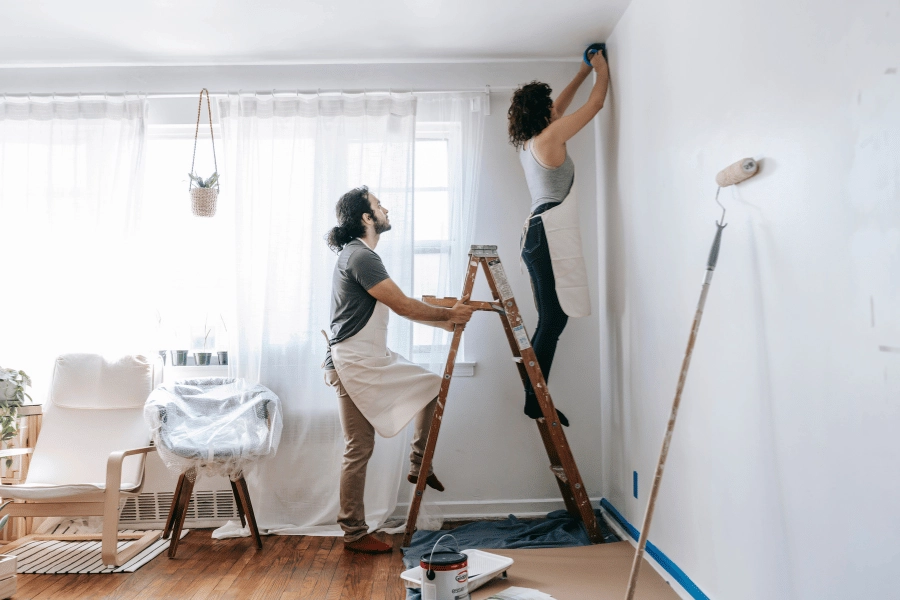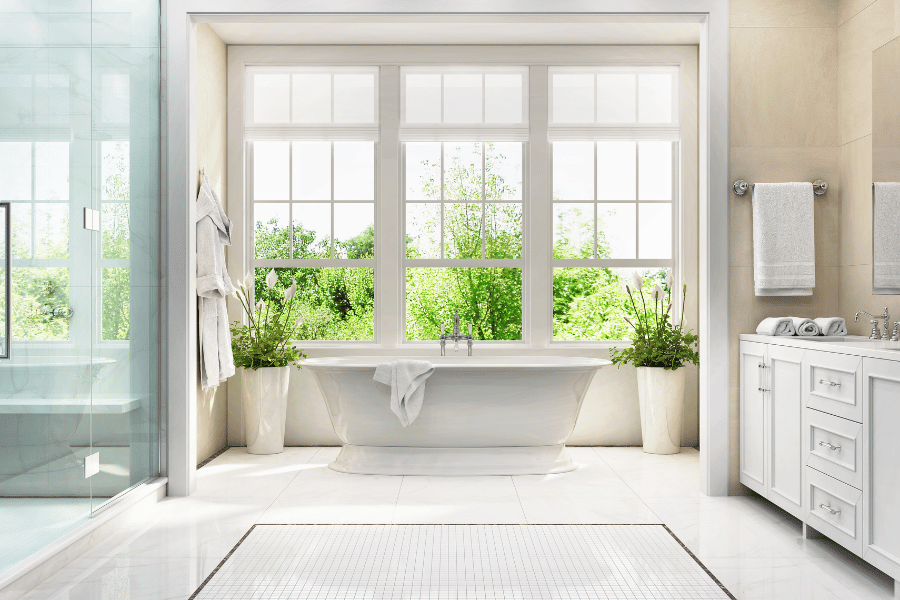How To Make a Home Handicap Accessible
Do you want to make your home handicap accessible? Here are ten great ways to make a handicap-accessible home for people living with disabilities.
Creating a handicap accessible home is not just about compliance; it is about designing a space where everyone can live comfortably, safely, and independently.
Whether you are aging in place, accommodating a family member with mobility challenges, or planning for the future, these modifications can significantly enhance quality of life while potentially increasing your home's resale value in the Raleigh market.
There are over 70 million adults in the United States who live with a disability, 12.2% of whom have a mobility disability, which means that they have serious difficulty walking or climbing stairs.
Adults and children with disabilities will need certain home modifications and improvement projects completed before moving to a home for their safety and peace of mind.
Many accessibility improvements are more affordable and less disruptive than homeowners expect. While some modifications require professional installation and permitting, others can be completed over a weekend with basic tools.
The first step to creating a handicap-accessible home is to walk through the home and determine what needs to be done. There is much to consider to make your home ADA-compliant, especially if you live in a two-story single-family home.
The key is understanding which changes will have the greatest impact on daily living and safety, then creating a realistic implementation plan that fits your timeline and budget.
This is how you make a handicap-accessible home
1. Install a Stairlift for Multi-Level Access
For homes with multiple floors, a stairlift can be life-changing. Modern stairlifts are surprisingly sleek and can be customized to fit straight or curved staircases.
When selecting a stairlift, consider models with swivel seats that make getting on and off easier, and battery backup systems that function during power outages.
A stairlift typically costs between $2,500 and $25,000 and should be installed by a professional to do it safely and correctly. The price will vary depending on the model selected, the length of the staircase, the type of seat, and any other upgrades added.
Before installing a stairlift, it is important to keep in mind that they will limit space on narrow stairways, and if your home has multiple levels, you might need a separate stairlift for each level.
In the Raleigh area, where many homes feature traditional two-story layouts, a stairlift allows homeowners to maintain access to their entire living space without the expense of a full renovation or the difficult decision to relocate.
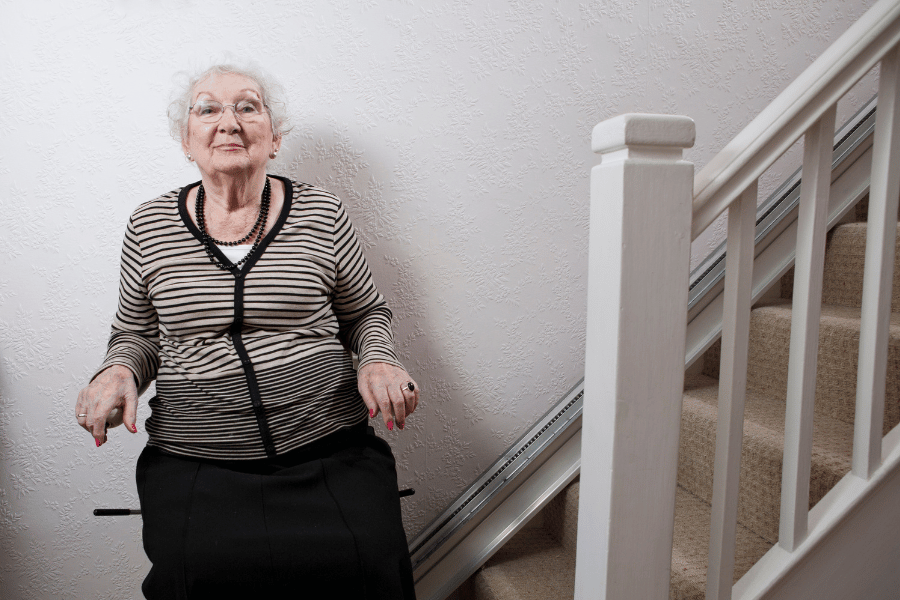
Here are the most common disability types in the United States that impact adults:
| Disability Type | What it Impacts | Percentage of American Adults |
| Mobility | Difficulty walking or climbing stairs | 12.2% |
| Cognitive | Difficulty making decisions | 13.9% |
| Independent Living | Difficulty doing things alone | 7.7% |
| Hearing | Difficulty hearing or deafness | 6.2% |
| Vision | Difficulty seeing or blindness | 5.5% |
| Self-Care | Difficulty dressing or bathing | 3.6% |
*Data Sourced from the CDC.
2. Widen Doorways
Standard doorways are typically 24-30 inches wide, but wheelchair accessibility requires a minimum of 32 inches of clear passage, with 36 inches being ideal.
This modification involves removing existing door frames and enlarging the opening. This type of project may seem daunting, but it is relatively straightforward for experienced contractors.
Don't forget about interior doorways to bedrooms, bathrooms, and closets. Consider replacing traditional swinging doors with pocket doors or removing doors entirely in appropriate spaces to maximize accessibility and create a more open flow throughout your home.
Widening doorways in the home can be expensive, but it might be necessary to make a home handicap accessible. Doorways should always be clear of all debris, and all interior doors should not require more than five pounds of force to open.
3. Install Strategic Grab Bars
Grab bars are not just for bathrooms anymore. While shower and toilet grab bars are essential, consider installing them in hallways, near bed frames, and at entryways where additional support is beneficial.
When it comes to grab bars, proper installation is important. Grab bars must be anchored into wall studs or blocking, not just drywall, to support 250-300 pounds of force. Choose bars with textured, non-slip surfaces and consider decorative options that blend with your home's aesthetic.
Generally, grab bars are an affordable safety tool and can cost as little as $15 to upwards of $80, depending on the size, style, and type. If you are concerned about interior decorating, grab bars come in multiple styles and finishes, including bronze, stainless steel, and chrome.
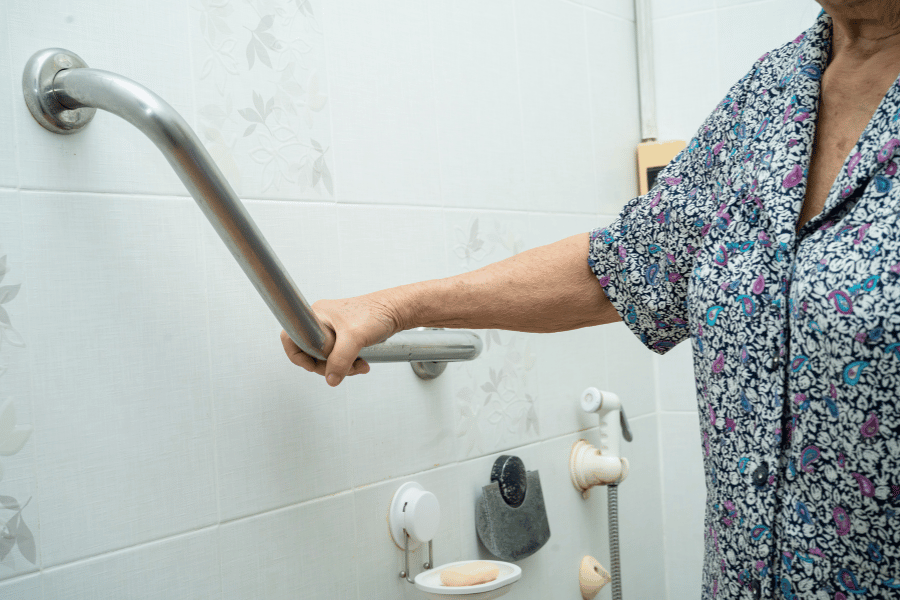
4. Replace Steps With Ramps at Entrances
Outdoor steps can be the biggest barrier to home accessibility. Many single-family homes have stairs at the entrance, which is why you should replace those stairs with a handicap-accessible ramp.
Ramps should have a slope no steeper than 1:12 (one inch of rise for every 12 inches of length), which means even a few steps require significant ramp length. For a 24-inch rise, you'll need a 24-foot ramp.
There are many different types of ramps on the market that can be purchased, from portable ramps to ramps that can be built to fit your needs. Portable ramps are a great and more affordable option if you only have a few steps leading up to the entrance.
Modular ramp systems offer flexibility and can be reconfigured or removed if you move, while permanent poured concrete ramps add lasting value. Don't forget railings on both sides and level platforms at the top and bottom.
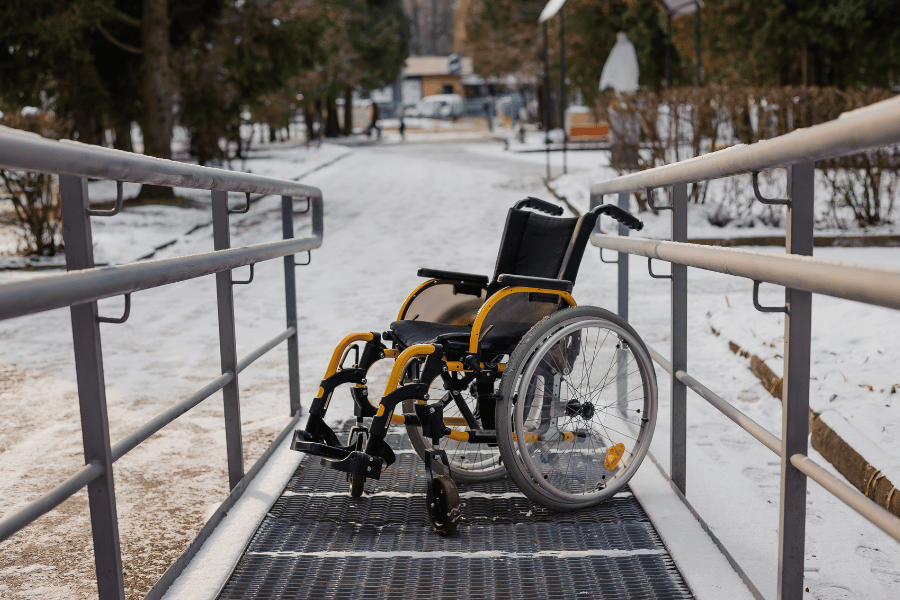
5. Lower Sinks and Countertops
Most sinks in the kitchen and bathrooms are not easily accessible for wheelchair users. Standard bathroom sinks sit at 32-34 inches, but wheelchair users need sinks at 28-34 inches with knee clearance underneath.
Wall-mounted sinks without vanity cabinets provide the best accessibility, though you can also modify existing vanities by removing cabinet doors and the base structure.
To meet the Americans with Disabilities Act guidelines, sinks should not be mounted higher than 34 inches from the floor and should have a knee clearance of 27 inches high, 30 inches wide, and up to 25 inches deep.
Install lever-style or touchless faucets at these lowered sinks for easier operation, and consider insulating exposed pipes underneath to prevent burns from hot water pipes.
6. Replace Doorknobs with Lever Handles
Round door knobs are not ADA-compliant since they require grip strength and wrist rotation that many people with arthritis, limited dexterity, or mobility aids simply can't manage.
Lever-style handles can be operated with a closed fist, elbow, or forearm, making them universally accessible. This is one of the simplest and most cost-effective modifications you can make.
According to the Americans with Disabilities Act, all door handles should have a minimum height of 34 inches and a maximum height of 48 inches. The maximum force required to open the doors within a home should only be five pounds in order to accommodate various types of users and their abilities.
While you're upgrading hardware, apply the same principle to cabinet pulls, light switches, and window cranks throughout your home. Consider installing rocker-style light switches instead of traditional toggles, as they're easier to operate for people with limited hand mobility.
Many ADA-compliant door handles on the market can be purchased easily online or at a local home improvement store. Most of these door handles are affordable and sell for as little as $18 at Home Depot.
7. Lower Closet Rods and Optimize Storage
Standard closet rods hung at 60-70 inches are unreachable from a wheelchair. Lowering the primary rod to 48 inches or installing double rods with one at 40-42 inches makes clothing accessible.
Pull-down closet rod systems are another excellent option, allowing you to adjust the height as needed. Install pull-out shelving, lazy Susans in corner cabinets, and drawer organizers that maximize accessible storage space.
In the kitchen, lower your most-used items to accessible shelves between 15-48 inches from the floor, and consider pull-out pantry systems that bring items forward.
8. Eliminate Bathing Barriers with Walk-In Solutions
Most bathrooms are not designed with handicap accessibility in mind, so removing barriers to bathing or toilet use in existing facilities is a great place to start.
For many people with disabilities, the bathroom presents many obstacles. From slick bathroom tiles to tubs with high sides, many physical barriers in the bathroom can be unsafe and lead to unwanted stress.
Traditional bathtubs with high sides are dangerous and often impossible for people with mobility challenges. Curbless walk-in showers with zero-threshold entry are the gold standard for accessibility.
These showers should be at least 36x36 inches (though 42x60 inches is more comfortable) with non-slip flooring and adequate drainage. Include a built-in or fold-down shower seat, a handheld showerhead with a slide bar, and multiple grab bars.
If a full bathroom renovation is not in your budget immediately, consider a walk-in tub as an interim solution, though be aware that these require users to wait inside while the tub fills and drains.
The cost to remodel a bathroom will depend on what you need to change, the materials used, and the cost of labor and installation.
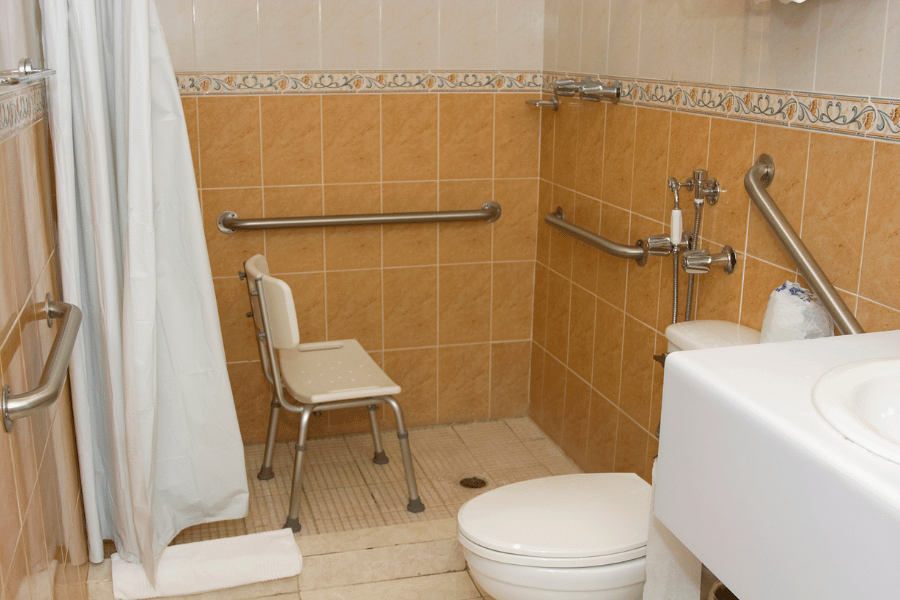
9. Consider Furniture Placement
Furniture placement is very important when making a handicap-accessible home. All furniture should be arranged throughout the home to allow enough space for people with disabilities to move around easily without the risk of bumping into something or tripping.
Create clear pathways at least 36 inches wide throughout your home, with 60 inches of turning space in key areas for wheelchairs to maneuver. Wheelchairs and walkers will require extra space to move around, which is something to think about when arranging furniture throughout the home.
Remove unnecessary furniture, area rugs (which create tripping hazards and wheelchair obstacles), and low coffee tables. Position seating with adequate space for transfers from wheelchairs, and ensure that frequently used items are within reach.
In bedrooms, arrange furniture to allow wheelchair access on both sides of the bed if possible, and ensure adequate clearance for dressing and mobility device maneuvering.
10. Introduce Smart Home Technology
Today's smart home technology offers unprecedented independence for people with mobility challenges. Voice-activated assistants can control lights, thermostats, locks, and entertainment systems without physical interaction.
Smart doorbells with video allow you to see and communicate with visitors without answering the door. Automated lighting systems can illuminate pathways at night, preventing falls.
Smart appliances with app controls let you preheat ovens, start laundry, or adjust the refrigerator temperature from anywhere in your home. Video monitoring systems provide peace of mind for caregivers and family members while respecting independence and privacy.
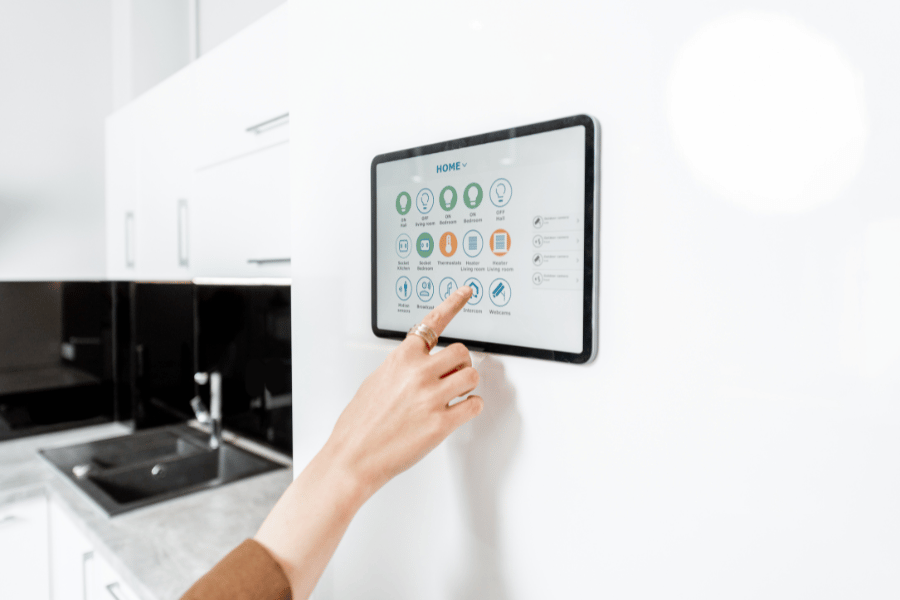
Methodology
Data was sourced from the Americans with Disabilities Act to determine the ten essential ways to make your home handicap accessible.
FAQs
How do you design a home for wheelchair users?
When designing a wheelchair-accessible home, it is important to install a wheelchair-accessible entrance, a stairlift, an open floor plan, and accessible kitchens and bathrooms.
What is a disability-friendly environment?
A disability-friendly environment is a physical space that ensures easy access to individuals with disabilities and mobility challenges.
What are the seven barriers for people with disabilities?
The seven most common barriers for people with disabilities are physical, communication, attitudinal, policy, programmatic, social, and transportation.
Best Ways to Make a Handicap Accessible Home - Final Thoughts
Making your home handicap accessible is an investment in comfort, safety, and long-term livability. While some modifications can be DIY projects, others require professional contractors familiar with accessibility standards and local building codes.
Many improvements may be covered by insurance, veterans' benefits, or community assistance programs, so research your options before beginning major renovations.
Once you decide to sell your home, all of the home improvements made will also add value for resale for other people on the search for a handicap accessible home on the market.
Whether you are making changes now or planning for future needs, these accessibility modifications ensure that your home remains a comfortable, functional space for years to come.
If you are ready to find the home of your dreams and make it handicap accessible, contact the experts at Raleigh Realty. We are here to help and answer your questions about homes for sale in Raleigh, NC.

