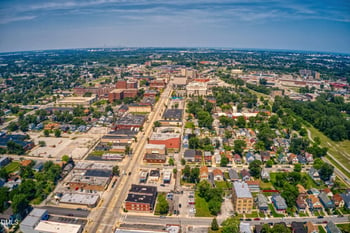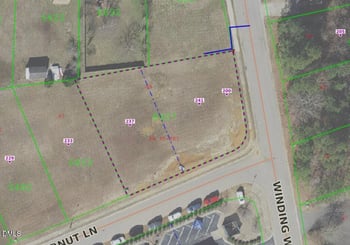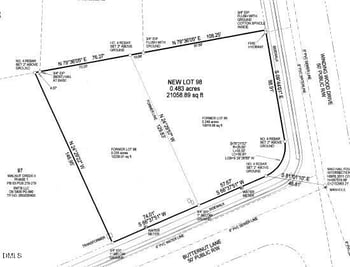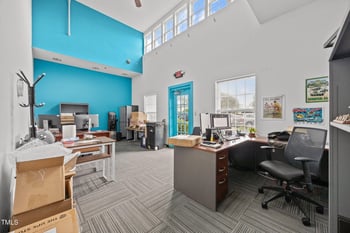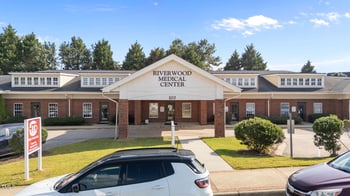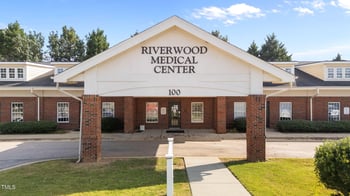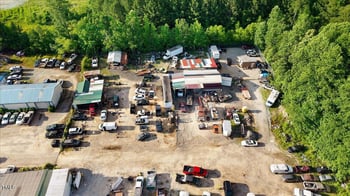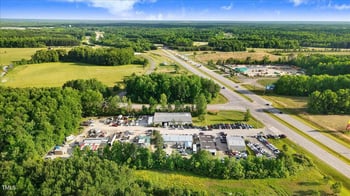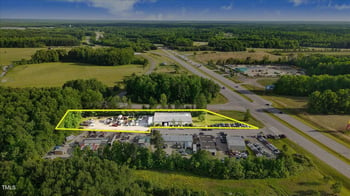Listings
Popular Searches
Try adjusting your filters to find more properties that match your criteria. [Remove all filters]
Save this Search
We add new listings regularly, save this search to get notified when new listings hit the market.
Similar results nearby
$1,500,000
Active
--
Beds
--
Baths
10010
Sqft
0.85
Acres
100 Cunningham Ln, Clayton, NC 27527
MLS#: 10119292
Homes for Sale by City
Popular Searches in Clayton, NC
What's your home worth?
Have a top local Realtor give you a FREE Comparative Market Analysis
@ Copyright 2024, RaleighRealty.com - Powered by AgentLoft
