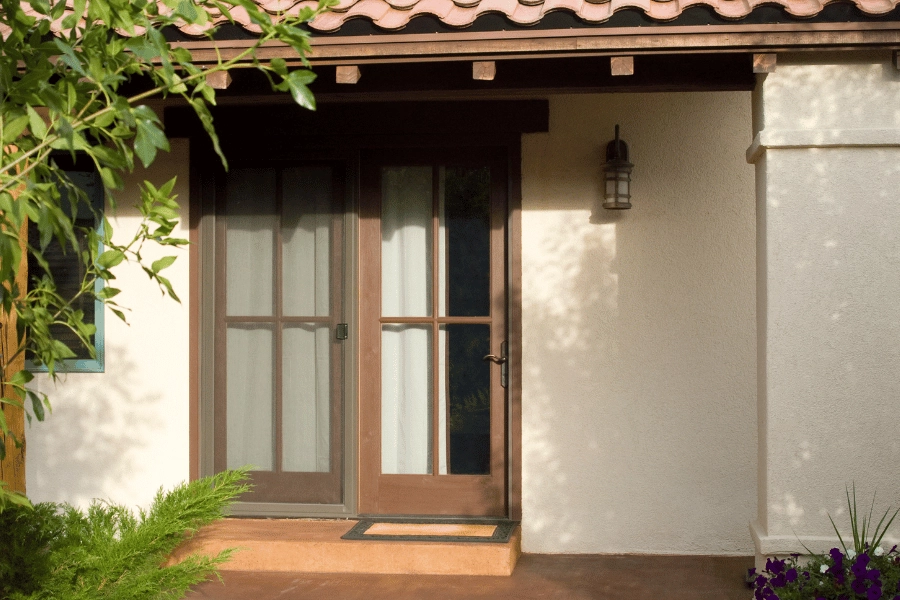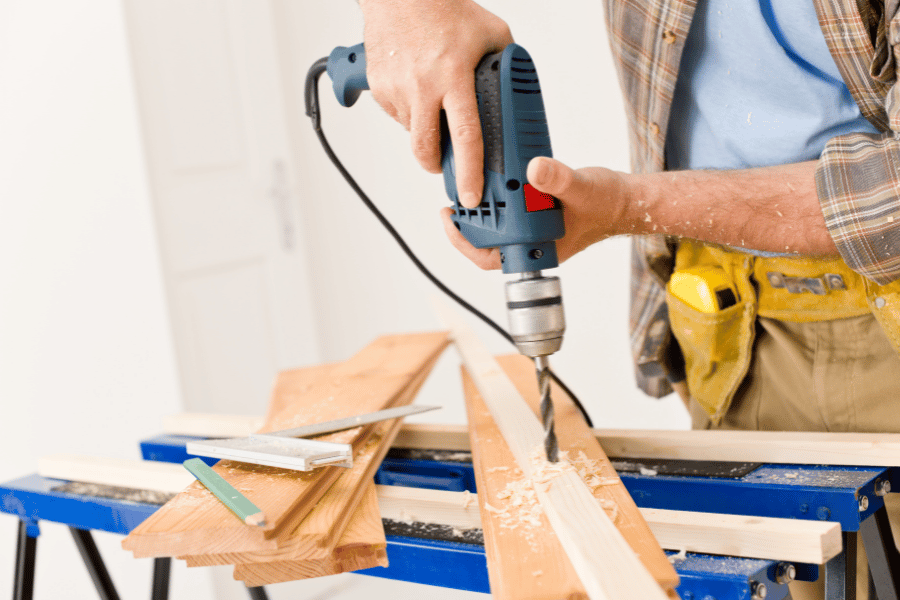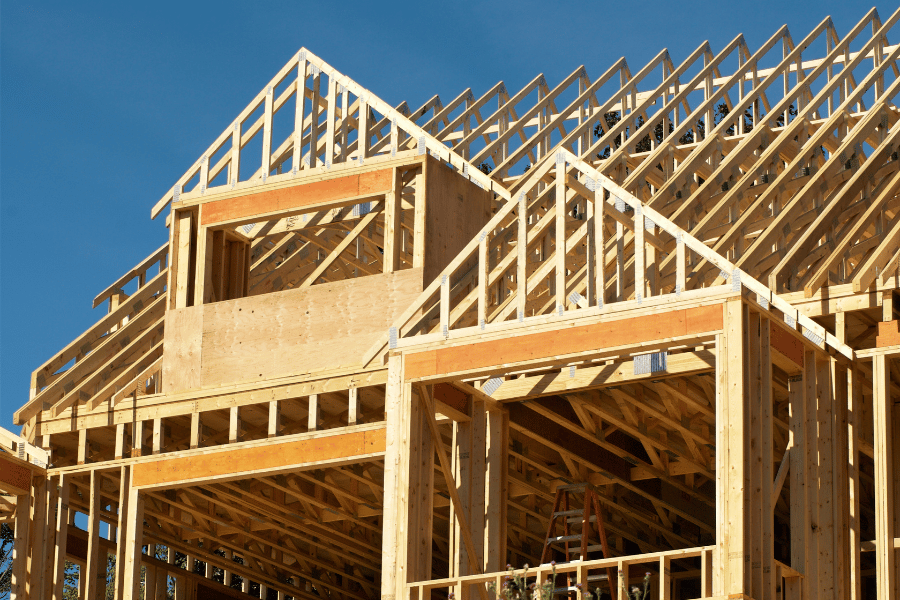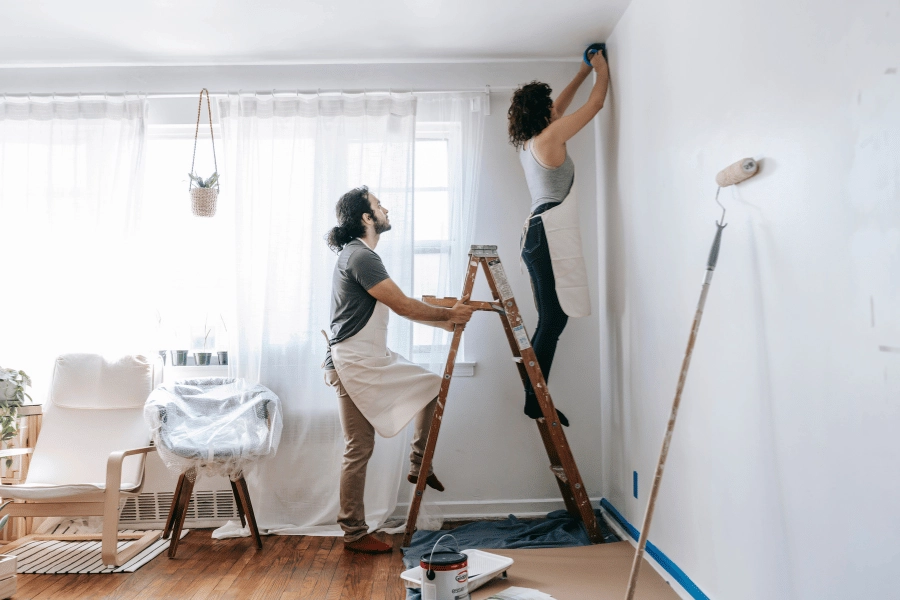The Ultimate Guide to Building a Backyard Guest House
Are you considering building a backyard guest house? This is your complete resource for adding value and space to your property!
Small backyard guest houses are growing in popularity. These areas are great for hosting guests and provide some needed extra living space while offering privacy and comfort rather than a spare bedroom.
A guest house may seem like a luxury to some people, but it is actually a home improvement project. Building that extra house will not only add value to your property but also provide a tranquil space for you and your guests.
Building a backyard guest house can also become an extra source of income, especially if you are looking for short-term rentals. With the Triangle's growing population and housing demand, guest houses have become increasingly popular among homeowners seeking to maximize their property's potential.
Whether you're looking to accommodate visiting family, generate rental income, or create a private home office retreat, a backyard guest house (also known as an Accessory Dwelling Unit or ADU) can be a game-changing addition to your Raleigh property.
Here is what you need to know about building a backyard guest house.
1. Why Build a Guest House in Raleigh?
The Research Triangle's booming economy has made Raleigh one of the fastest-growing cities in the Southeast. This growth brings unique opportunities for homeowners to create additional living spaces that serve multiple purposes.
ADUs can increase the supply of relatively more affordable housing wherever they are built, offer a more desirable housing type for renters, provide aging homeowners the opportunity to move into a smaller, more accessible home while retaining their larger main house, and be a source of needed additional income for many types of households.

2. Choosing Your Build Type
Custom New Construction
Building from scratch gives you complete control over size, layout, and features. This option typically offers the best return on investment but requires the most planning and investment. The process of building a custom guest house is the same as building a regular home in most cases.
Pros:
- Complete customization
- Latest building standards and efficiency
- Can optimize for your lot's specific conditions
- Highest potential property value increase
Cons:
- Highest upfront cost
- Longest construction timeline
- Most complex permit process
Converting Existing Structures
If you are finishing an existing detached garage for ADU use, you must follow the ADU Change-of-Use process. This is often the most cost-effective approach if you have a suitable garage, shed, or other outbuilding.
However, there are a couple of drawbacks to this structure. Some existing structures may not be up to code, and some guest houses must meet certain safety and habitability standards. But who doesn't love the rustic charm of an old barn?
Ideal Existing Structures:
- Detached garages with adequate ceiling height (minimum 7.5 feet)
- Large storage sheds with solid foundations
- Workshop or studio buildings
- Pool houses or cabanas
Pros:
- Lower construction costs
- Faster completion time
- Utilizes existing foundation and basic structure
- Simpler permitting process
Cons:
- Limited by existing structure dimensions
- May require significant electrical/plumbing upgrades
- Potential structural modifications needed
Pre-fabricated/Modular Guest House
Prefab guest houses offer a middle ground between custom construction and conversion, with faster installation and fixed pricing.
Popular Prefab Options:
- Manufactured tiny homes (400-800 sq ft)
- Modular cottages (800-1,200 sq ft)
- Container conversions
- Panel-built structures
Pros:
- Predictable timeline and costs
- Quality controlled manufacturing
- Often includes design and engineering
- Faster installation
Cons:
- Limited customization options
- Transportation and crane costs
- May not suit all lot conditions
- Fewer local contractors experienced with installation
3. Size and Layout Planning
The size of your guest house will determine how many people will be staying in it. If you need a larger area for more guests, then you will need to consider building something bigger that can accommodate that.
It is important to consider size regulations in your area before building, as well as zoning laws that may limit the property's square footage.
Once your home's size is known and approved, it is important to think about the layout. You should start off by determining the kind of space you need and what kind of rooms you want throughout the guest house.
Popular size options include:
Studio(400-600 sq ft)
- Open floor plan with Murphy bed or loft
- Kitchenette and full bathroom
- Perfect for single occupancy or short-term guests
- Most cost-effective option
One-Bedroom (600-800 sq ft)
- Separate bedroom and living area
- Full kitchen and bathroom
- Ideal for long-term rental or live-in relatives
- Good balance of space and cost
Two-Bedroom (800-1,200 sq ft)
- Two separate bedrooms
- Full kitchen, living area, and 1-2 bathrooms
- Maximum rental potential
- Higher construction costs but better returns
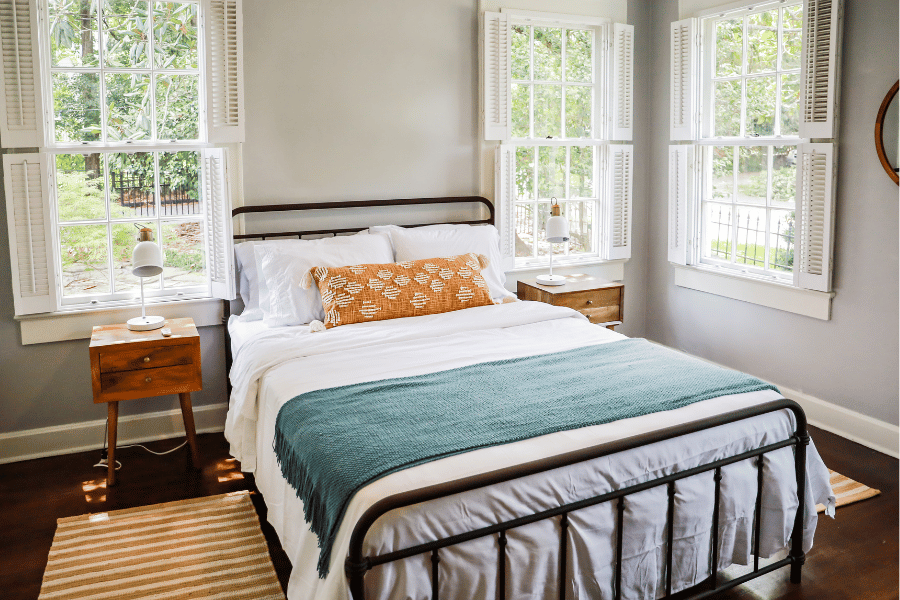
Your backyard house will be more inviting when you have amenities such as comfortable furniture and features that make your visitors feel welcome. Other necessary amenities, such as lighting fixtures and patios, are some things to consider when you are adding comfort and convenience to your guest house.
Drawing up plans for the guest house requires careful consideration of many things. Planning before the construction will help you build the perfect dream home that can be affordable.
Essential Design elements include:
Kitchen Requirements:
- Full-size appliances increase rental appeal
- Consider an island or for additional storage
- Proper ventilation is crucial in compact spaces
Bathroom Specifications:
- Full bathroom required for ADU designation
- Corner shower units maximize space efficiency
- Pocket doors save space
- Good lighting and ventilation are essential
Storage Solutions:
- Built-in storage maximizes usable space
- Under-stair storage in two-story designs
- Murphy beds or storage benches
- An outdoor storage shed may be needed
Climate Control:
- Mini-split systems offer efficient heating/cooling
- Proper insulation is crucial for North Carolina's climate
- Consider ceiling fans for air circulation
- Programmable thermostats for rental units
4. Location Selection
Building a backyard guest house is a great way to provide additional space and privacy. Several factors must be considered when deciding on the perfect spot to build if you live in Raleigh.
Check Raleigh's specific setback requirements for your zoning district, but generally expect:
- 5-10 feet from property lines
- 10-15 feet from primary dwelling
- Consider utility easements and drainage
You need to consider where the main house is located because having your guest house a certain distance away from your home makes a huge difference. Depending on if you want a private extension or a closer room will influence where you decide to place the new house.
Certain landscape features, such as trees and hills, will help dictate where your guest house will go. If these areas are on your property, they can either make it more beneficial to build there or make it hazardous, so determining whether the landscape in the area is good for the house is essential.
Accessibility is important because you want to ensure the guest can enter the area quickly and without obstacles. On the other hand, you will want to make sure there are roads or pathways leading up to the house that have light so people can walk or drive comfortably and safely to the home.
Noise levels should be taken into account when choosing where a house should go, so the guests have peace away from the main house. You may think about soundproofing the house or putting the home in an area that has low traffic and is more private in the yard. There are many features that affect this.
Utility Access:
- Proximity to existing water, sewer, and electrical lines
- Account for separate utility meters if planning to rent
- Gas line access for efficient heating
Drainage and Grading:
- Avoid low-lying areas prone to standing water
- Ensure proper slope away from both structures
- Consider impact on existing drainage patterns
Sun Exposure:
- South-facing orientation for natural light and solar heating
- Consider mature trees and their seasonal impact
- Plan for outdoor living spaces
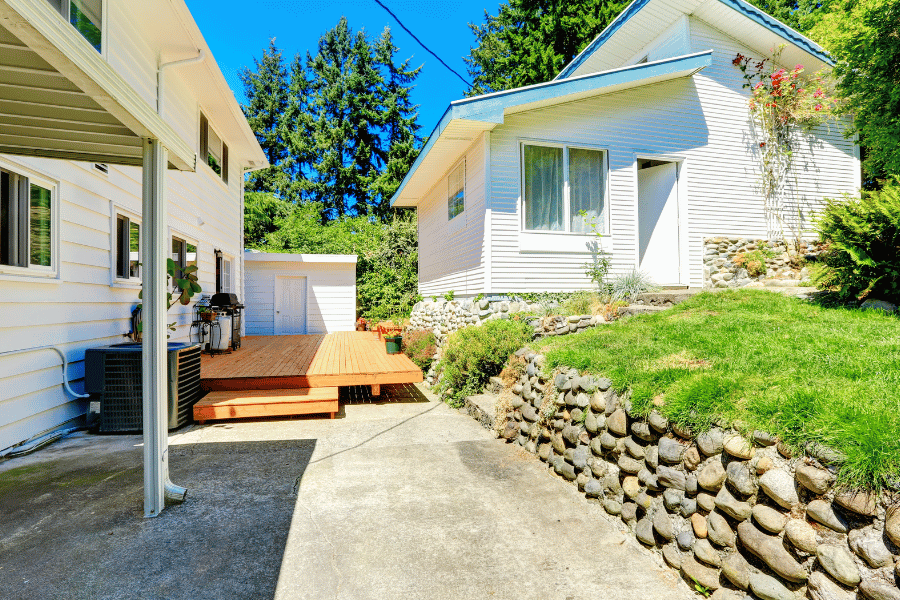
5. Cost Breakdown
Adding a guest suite to your backyard is an investment, and the cost before construction can vary. The cost of the guest house will depend on the size, material used, permits, and other fees and features you add to it.
With preparation and planning, it will help you budget your costs. Having a contractor start building your house will help reduce stress, as well as give you your option to make sure you can afford it.
The average cost per square foot to build a custom guest house will range $62,000 to $225,000, depending on the size. Most people spend an average of $85,000.
While Durham offered a specific ADU loan program that ended in May 2025, Raleigh homeowners should check with local credit unions and banks for specialized ADU financing products that may become available.
Well-designed ADUs typically add 20-30% more value than their construction cost, making them excellent long-term investments in Raleigh's appreciating market.

6. The Permit Process in Raleigh
The City of Raleigh has launched the first ADU Fast Track program in NC, which makes constructing an ADU more accessible for homeowners. Fast Track plans have been pre-reviewed for building code compliance and are available through an online gallery.
Residents can view the Fast Track gallery and purchase pre-approved plans from designers at a fee far below the typical design cost. This can save 2-4 weeks in the approval process and reduce architectural fees significantly.
The standard permit process is as follows:
- Pre-application consultation - Meet with city planning staff
- Plan development - Architectural drawings and site plans
- Permit application - Submit through Raleigh's online portal
- Review process - Typically 2-4 weeks for standard projects
- Inspections - Foundation, framing, electrical, plumbing, final
- Certificate of occupancy - Required before use
Methodology
Data was sourced from Angi and the city of Raleigh to determine how to build a backyard guest house.

FAQs
What is a good size for a guest house?
On average, typical guest houses range in size from 600 to 1,500 square feet while still having all the advantages of a normal home.
How to build your own guest house?
When you are building your own guest house, you need to first learn the local laws of ADUs, figure out the purpose, determine the type, hire a contractor, secure your finances, and find out when you are starting the project.
How much does a guest house add to property value?
If your guest house is detached, it will be considered a line item adjustment and has the potential of adding anywhere from $10,000 to as much as $30,000 to your total asking price of your home when you are reading to sell.
The Ultimate Guide to Building a Backyard Guest House - The Bottom Line
Planning and constructing a backyard guest house can be time-consuming but fulfilling. Whether you are using this house as an extra living space or offering the guests a comfortable and convenient area, creating the perfect backyard guest house requires a lot of planning.
Building a backyard guest house in Raleigh is an excellent way to add value to your property while meeting the growing demand for flexible housing options. With proper planning, realistic budgeting, and the right team, your ADU can provide decades of benefit, whether used for family, rental income, or personal retreat space.
Are you ready to explore homes for sale in Raleigh with enough space to build a backyard guest house? Contact the experts at Raleigh Realty. We are here to help you find your dream neighborhood in Raleigh.
