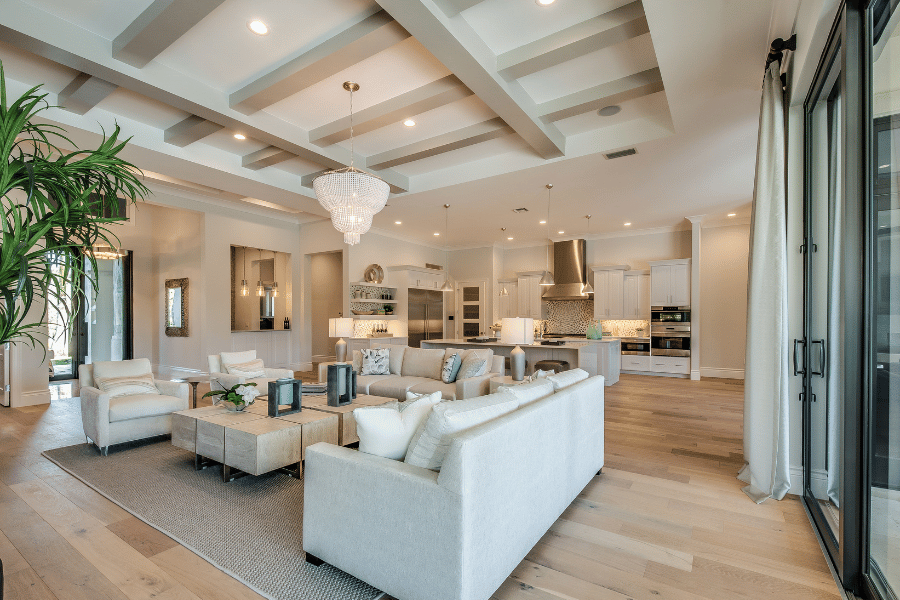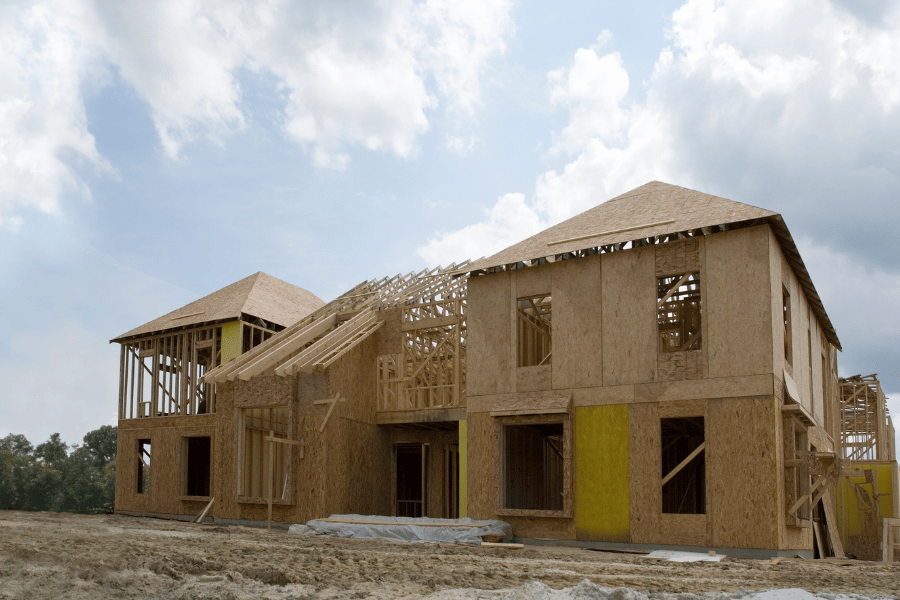Benefits and Disadvantages of Open Floor Plans
Is an open floor plan right for you? Consider these top ten pros and cons of an open floor plan.
An open floor plan is a popular home design concept combining multiple rooms into one large living space. Common areas are combined to create one large, open space by removing walls and barriers between rooms.
Before the mid-1940s, most homes followed a very basic floor plan called a traditional floor plan. This home design style features enclosed rooms separated by walls and doors. Emphasizing privacy, this floor plan layout offers clearly defined areas for living and can often feel cramped.
While traditional floor plans are still used today, open floor plans have risen in popularity. First introduced in the 1950s, open floor plans were considered modern and ideal for encouraging social activity. Frank Lloyd Wright, one of the most influential American architects of the 20th century, is credited with designing the open floor plan, which quickly became the norm in new construction by the 1990s.
Beloved for their functionality and simplicity, open floor plans are still found in many new homes today. They are sought after by families looking to maximize square footage and increase natural light throughout the home.
While open floor plans can be found on any floor of the home, they are most common on the first floor and combine the kitchen, living room, and dining area to form one larger area where family members and friends can interact.
Open floor plans have seen a decrease in demand over recent years, but they are still appreciated. An open floor plan is a widespread criterion during a home search and is frequently requested during a remodel, usually for common areas.
If you are considering buying a home with an open floor plan, consider the many pros and cons associated with this design type. What might be an advantage to one person might seem like a disadvantage to another.
Here are the pros and cons of an open floor plan
1. Pro: The Illusion of More Space
One of the best things about an open floor plan is that it can make a smaller space seem larger and brighter. By eliminating walls, open floor plans give the illusion of more space, which can make a home feel airy and more spacious than it is.
Choosing an open floor plan is a cost-effective way to trick the eye into thinking that a space is larger and has more square footage than it is, creating the feeling of a bigger home.
Multifunctional spaces will be created by tearing down walls and opening up rooms to each other. Depending on homeowners' needs, a living room can also serve as an entertainment space, home office, or game area. There are no rules when it comes to open floor plans.
Homeowners can fully utilize the space available, and open floor plans allow for layout flexibility. Without walls, it is easy to change how a space looks by moving furniture around, adding new accessories, and experimenting with lighting.
Keep in mind that while open floor plans are great for creating the illusion of more space, it can be harder to make the feel of a warm and cozy home when a living space is too large. Homeowners can work to create individualized spaces in an open floor plan concept by using area rugs to define zones and placing furniture strategically.
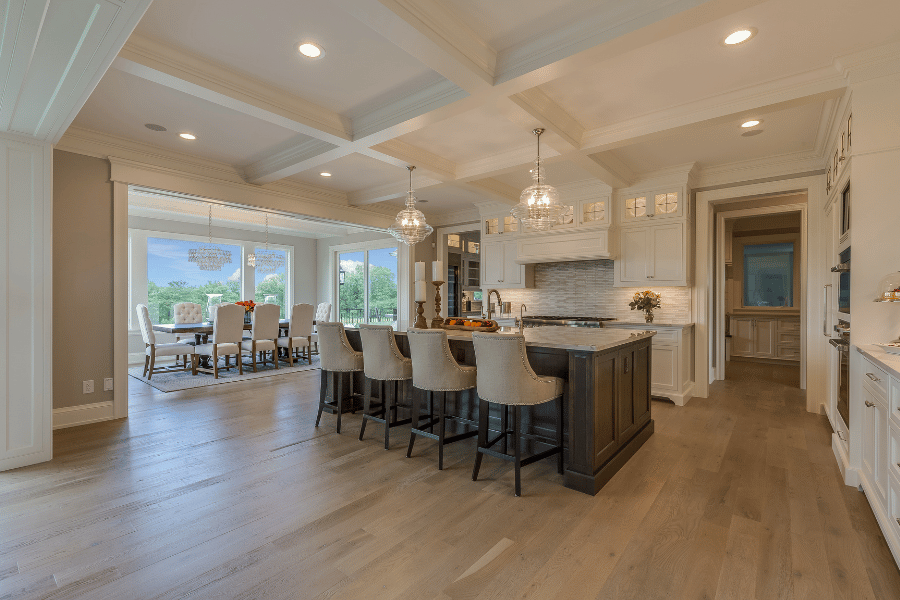
2. Pro: Higher Real Estate Value
Even though open floor plans are starting to become less popular in favor of homes with divided spaces, they are still considered one of the market's most desirable and popular floor plans.
One of the best ways to increase your home value is to have an open floor plan layout due to its versatility and spacious feel. Thanks to its high market demand, open floor plans tend to lead to homes selling faster and at a higher price.
Associated with a modern design, which is what most homebuyers are looking for, homes with open floor plans tend to be more visible and attract more potential buyers than homes with traditional floor plans.
3. Pro: Easier Communication
Homes with open floor plans are perfect for hosting parties and entertaining friends and family. Without walls and dividers throughout the living space, individuals can complete tasks in different home areas while feeling connected to guests.
Open floor plans are great because they encourage social interactions and promote communication no matter where you are in the home. Even if you are making dinner in the kitchen, you can still keep up an entire conversation with a guest in the living room without shouting at one another from one room to the next.
There are no physical barriers in an open concept, so individuals are not confined to a specific area and are free to move about the kitchen, living room, and dining area as they please.

4. Pro: Increased Visibility
Open floor plans provide increased visibility throughout the living space, which is beneficial for parents supervising children. If kids are in the living room and a parent is cooking dinner, setting the dining room table, or cleaning, they can still keep an eye on their children at all times. This increased visibility within the home helps maintain a safe and family-friendly living environment.
Open floor plans reduce the risk of accidents for families and retirees looking to age in place by eliminating accessibility challenges. With fewer doorways and narrow passages, individuals with mobility aids can get around the home more easily since open floor plans create a more unified space.
5. Pro: Increased Natural Light
Most open floor plan layouts incorporate large windows, glass doors, and skylights to increase natural light throughout the home. Natural light looks better and has many health benefits, such as boosting vitamin D levels, improving sleep, warding off seasonal depression, and improving overall mood and cognition.
When walls between rooms are eliminated in an open floor plan concept, light can move throughout the home more easily and reflect off surfaces and materials, further brightening the living space.
The abundance of natural light further enhances the openness and airiness of an open floor plan, creating a bright, warm, and welcoming atmosphere for both homeowners and visitors. Plus, increased natural light leads to decreased artificial light, which can lower your electric bill.
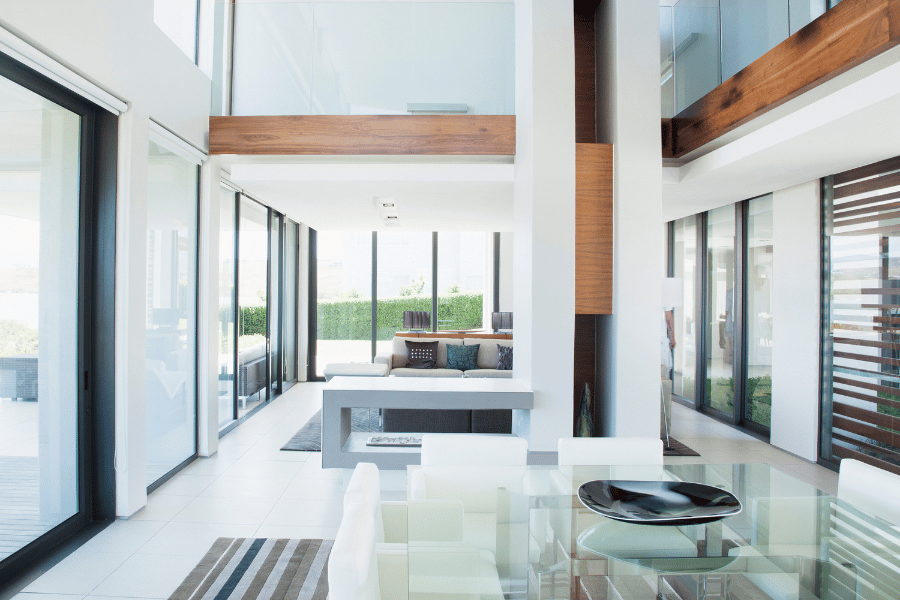
6. Con: Lack of Privacy
While open floor plans have many advantages, they also have disadvantages that homebuyers should consider. Unfortunately, even though they are great at creating the illusion of more space, they also lack privacy, which can be particularly frustrating for larger families.
Since open floor plans do not have walls to break up separate rooms, creating private space in the home for work or relaxation can be difficult. While great for social activity or individuals living alone, the need for more privacy can quickly become challenging daily.
One of the best ways to combat this issue is to arrange furniture strategically and use large bookshelves and cabinets to create visual barriers between living spaces in the home. Angle couches and chairs to define conversation areas in the living room from the kitchen and dining area.
7. Con: Spaces Can Appear Cluttered
Without distinct rooms, any mess in an open floor plan will be on full display for everyone to see. Often overwhelming and requiring constant upkeep, even the smallest amount of clutter can seem like a giant mess and make a room feel uncomfortable and unclean.
Dirty dishes stacked in the sink can be seen from the living room, and toys left on the floor from children and pets in the living room can be seen from the dining room. While having a cleaning schedule and adequate storage can solve this problem, it is an ongoing issue that homeowners with open floor plans have to deal with.
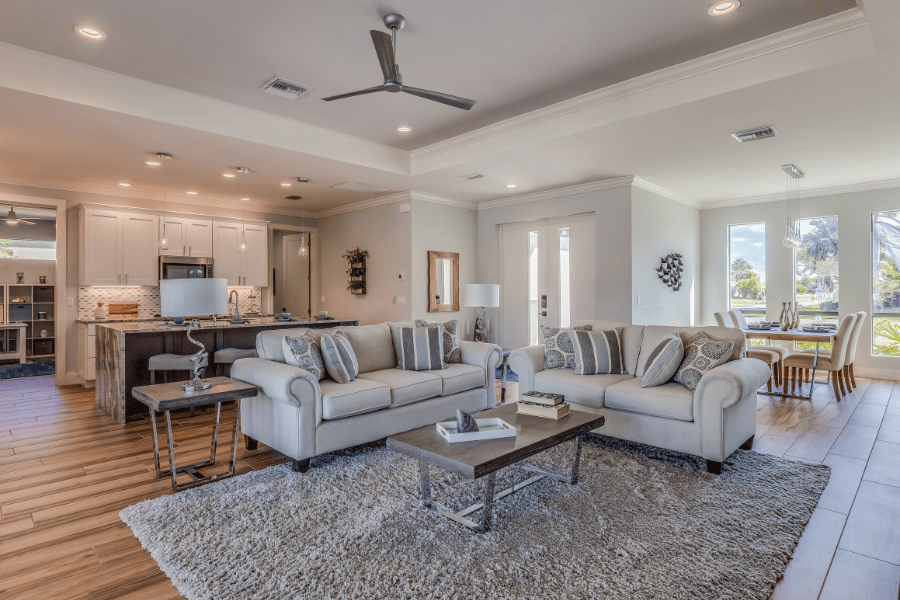
8. Con: Louder Noises
Without walls, there are no barriers to block conversations, which leads to louder noises throughout the home. Most open floor plans feature tall ceilings, which amplify sound further.
Noise travels quickly throughout an open floor plan and tends to echo and reverberate sound throughout the space. For instance, watching TV loudly in the living room could lead to frustration for others in the kitchen or dining area.
If loud noises are an issue and causing problems between family members, steps can be taken to soundproof the home and reduce noise. Adding rugs, using bookshelves as a divider, and utilizing fabric furnishings can help reduce noise in an open floor plan.
9. Con: Expensive to Build
Believe it or not, open floor plans are more expensive than traditional ones. Open concepts tend to have higher ceilings, between nine and ten feet, and without walls, steel or laminated beams will be needed for support, which is costly to purchase and install.
Construction of an open floor plan is generally heavy-duty and labor-intensive, leading to higher labor and material costs. While open floor plans are usually sought-after and considered a lifestyle upgrade due to their modern design, consider cost before remodeling. The average home renovation project cost in 2024 is $41,600.
10. Con: Higher Heating and Cooling Costs
Open floor plans are expensive to build and tend to lead to higher heating and cooling costs throughout the year. Larger open spaces take more energy to heat and cool than smaller, enclosed spaces. This is especially true for homes with high ceilings.
Homes with this floor plan type generally have higher energy bills and can raise energy efficiency concerns for homeowners. Without doors and enclosed spaces, promoting airflow and maintaining a constant temperature throughout the home can be difficult, which leads to increased bills. This is especially true in the summer and winter.
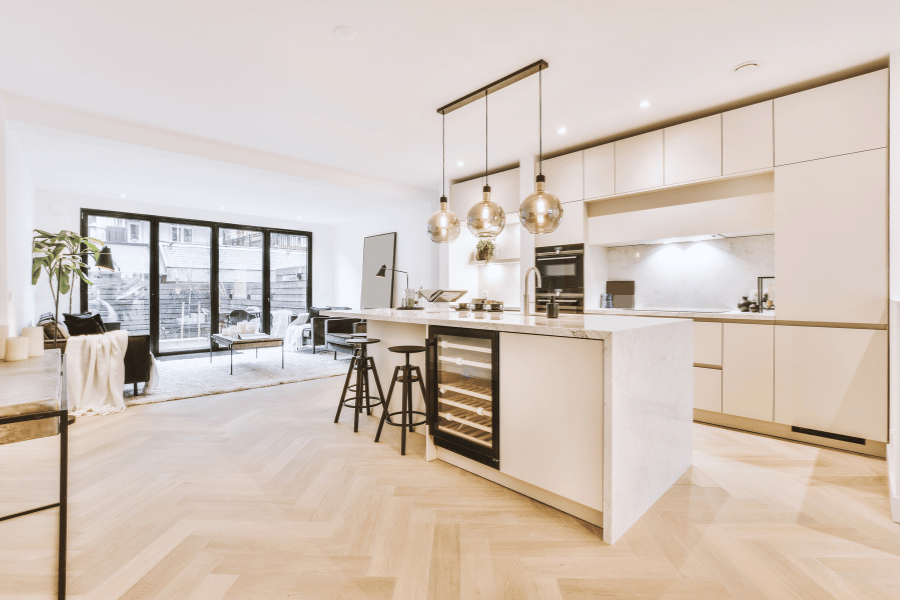
FAQs
Will open floor plans ever go out of style?
The open floor plan is not going out of style, but it is evolving to meet the needs of modern families. Since the pandemic, closed-concept layouts have returned, and many new homes are blending the two concepts to create a hybrid approach to provide open yet private spaces.
What is the best flooring for an open floor plan?
The best flooring types for an open floor plan include hardwood, laminate, and luxury vinyl. When choosing flooring for an open floor plan, it is best to stick to one material to cover the entire area to create a sense of cohesiveness.
Do open floor plans sell better?
Open floor plans can increase the value of your property and tend to sell faster, as they make the home appear larger and more spacious.
Methodology
To determine the pros and cons of an open floor plan, data and information were sourced from Healthline, Encyclopedia Britannica, and Forbes.
Pros and Cons of an Open Floor Plan - Final Thoughts
Open floor plans make a room seem larger and can increase real estate value, but they also tend to lack privacy and amplify sound throughout the home. When choosing between a home with an open floor plan and a traditional one, weigh the pros and cons and decide what is most important to you and your family.
If you are moving to Raleigh, the city offers homes with both open and traditional floor plans. Best known for its safe communities and beautiful neighborhoods, the experts at Raleigh Realty are ready to help you find a home that fits your needs and budget.
