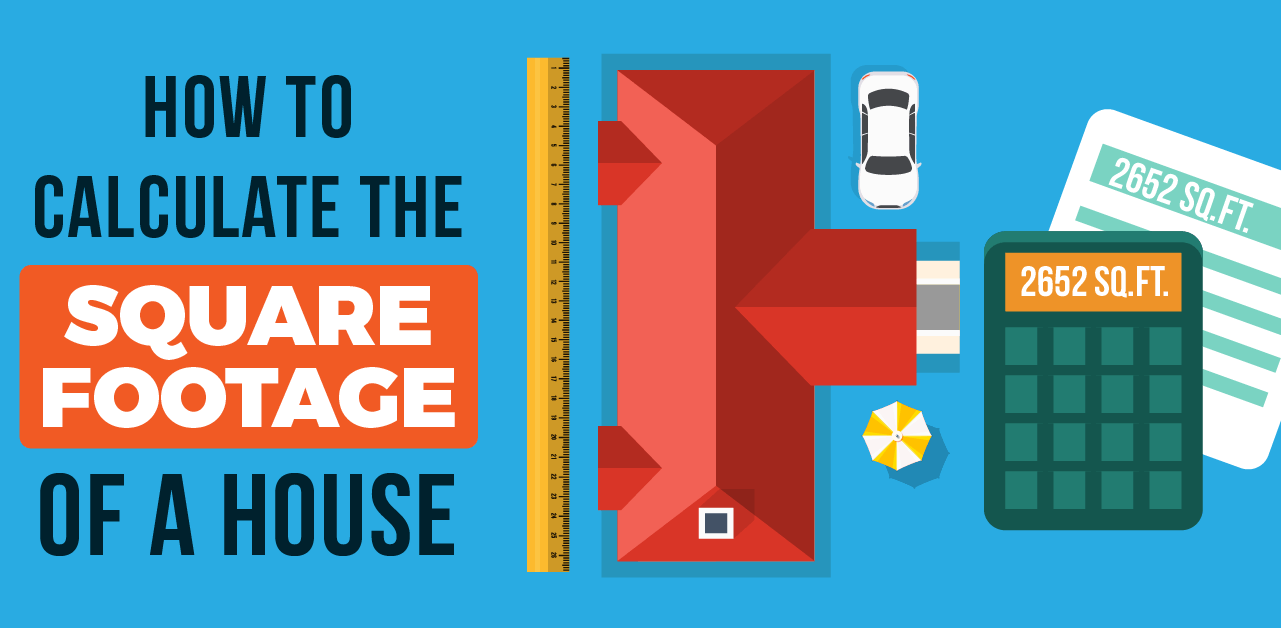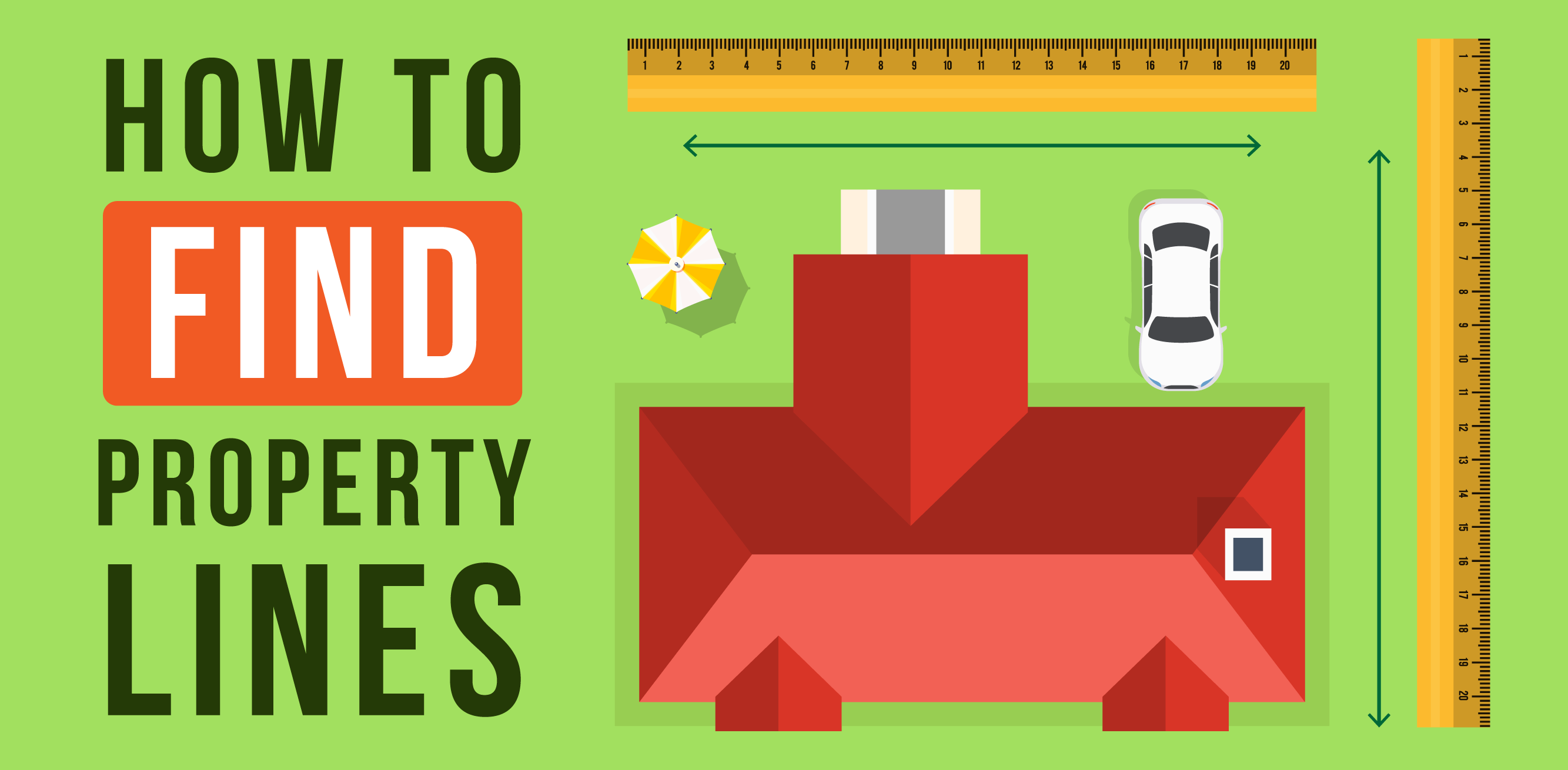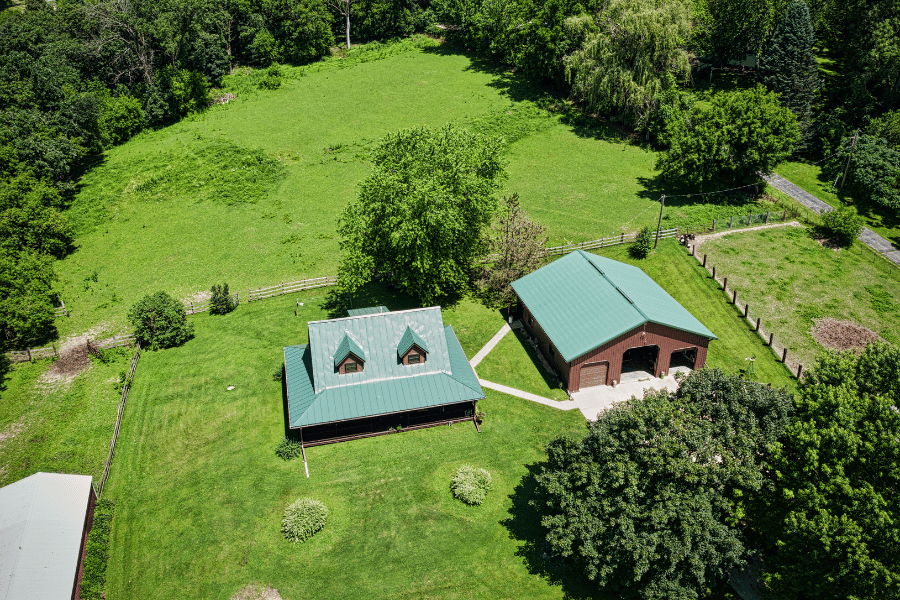How to Measure The Square Footage of a House
Want to measure the square footage of a home? Here are ten things you need to know about calculating square footage correctly!
Square footage affects everything from your property's market value and taxes to how your home feels and functions. Yet surprisingly, square footage remains one of the most misunderstood and inconsistently measured aspects of real estate—even among professionals.
When determining how to measure the square footage of a house, it may come as a surprise that there is no national standard for measuring residential property. For that unique reason, everyone tends to calculate square footage differently.
Since established measurement standards are not in place, it is too easy to mismeasure square footage, which has happened countless times. This is what makes measuring the square footage of a house tricky.
Square footage guidelines vary by location and can differ from state to state. California, Texas, and Florida all have different criteria and guidelines for how homes should measure square footage when marketing homes for sale.
Depending on where you live, you may be required to disclose accurate square footage information, whereas other states are not required to do so. Somewhere like San Francisco or New York City, the price per square footage is so high (exceeding $1,000 per square foot) that a 200-square-foot miscalculation could result in a $200,000 swing.
When you see homes for sale online in cities like Raleigh and Charlotte, the square footage of a house must be marketed and disclosed as accurately as possible. However, in other cities, a range is acceptable since determining square footage can be tough to calculate precisely since everyone measures a bit differently.
Here is what you need to know about measuring the square footage of a house
1. What Makes Measuring the Square Footage of a House Important?
While buying a home is about far more than just square footage, knowing a home's square footage is critical for future listing prices and improvements. If you are preparing to sell the house several years after purchasing it, you may list it for a price in line with similar-sized homes.
When selling a home in Raleigh, it's imperative that the square footage of the house be measured correctly, or the sellers and Listing Agent could get in trouble for listing it inaccurately.
If a buyer makes an offer and finds out during the transaction that the home is 500 square feet less than what they were told, they may ask for a price reduction or leave the deal altogether.
While this is an extreme scenario, such situations have happened, especially in a strong buyer's market when buyers have many properties to choose from.
If you believe your home's recorded square footage is incorrect:
- Check tax records: Your county tax assessor's records often have square footage information, though it may not always be accurate.
- Review previous appraisals: Past appraisals should include detailed square footage calculations.
- Consider professional verification: Hire a licensed appraiser for the most accurate measurement.
- Request an update: If official records are incorrect, you can request updates through your county tax office.

2. How to Calculate a Home's Square Footage
Here's the good news: calculating square footage is relatively easy. To calculate the square feet of a rectangular or square room, multiply the room's length by the width. So, if a room is 10 feet long and 12 feet wide, multiply 10 by 12 to get 120 square feet. If the room has alcoves, measure those separately and add them to the overall square footage. If the 120 square foot room has an alcove measuring 3 x 3, the room will be 129 square feet.
To measure a house's total square feet, complete this process in every room. After measuring each room, add up the total. For example, if there are three rooms in your house measuring 120 square feet, 80 square feet, and 230 square feet, the total square footage of your home will be 430 square feet.
3. How to Measure Square Feet of a Room With Closets
To measure a room with closets, measure each closet separately by multiplying length by width. For example, if your closet measures 3 feet by 8 feet, it is 24 square feet in total. After measuring each closet, add the total square footage to the square footage of the room where the closets are.
So, it would go as follows:
Room: Length x Width = A
Closet 1: Length x Width = B
Closet 2: Length x Width = C
Add A, B, and C together, and you will have the room's total square footage.

4. The American National Standards Institute (ANSI) Method for Measuring Square Footage
While a national standard for measuring square footage is not currently in place, the American National Standards Institute (ANSI) provides guidelines for calculating a house's square feet, which many real estate agents and homeowners follow.
The ANSI method encourages calculating the home's exterior square footage, but the wall width is not typically subtracted to account for actual living space. Many condominiums do not have square footage guidelines and do not always follow ANSI guidelines.
North Carolina follows the American National Standards Institute (ANSI) guidelines for measuring residential square footage, but there are some critical North Carolina-specific considerations:
- The North Carolina Real Estate Commission provides specific guidance on square footage measurement, requiring agents to use reasonable skill, care, and diligence when reporting it
- In our state, inaccurate square footage reporting can lead to legal issues, including potential lawsuits for misrepresentation
- Unlike some states, North Carolina measures from the exterior walls (the "exterior method"), which typically yields slightly larger measurements than interior methods
5. Should the Square Footage of a House Be Measured Inside or Outside?
Per the ANSI method, square footage can be measured outside the home, but that will not provide the actual livable area, as measuring from the home's exterior will include wall space.
Measuring from the inside of the home excludes the area between the wall and the home's exterior, providing an accurate number of the livable area.
6. Tools Used to Calculate the Square Footage of a Home
While a standard tape measure works for basic calculations, professionals typically use:
- Laser distance measurer for accuracy (reducing measurement errors significantly)
- Digital floor plan software that calculates complex areas automatically
- Calculation worksheets that separate living areas from non-living areas
To use the laser distance measurer, place the device on one wall and aim it at the wall directly across from it. The device will then display the square footage on the screen.
While less common, there are certain circumstances where buyers or renters cannot tour the property in person and may buy or rent a home without visiting it first. If that is the case, there are other ways of checking the home's square footage.
Even if you have physically seen the house and completed measurements independently, double-checking square footage measurements is always a good idea to ensure your numbers are correct.

Check the property records held by your city or county.
Some cities and counties have property records available online. These records provide detailed information regarding the property's former ownership, property taxes, and square footage.
When working with a real estate agent, your agent may be able to pull additional information on the property depending on the programs the agent has access to. For example, some agents pay for a tax record search service that provides information regarding the roof type, room count, square footage, and additional details.
The downside is that if you or your real estate agent obtain that information and the square footage is different from what you have, the tax assessor may have been wrong when the measurements were put in the record, or you may have missed or added some square footage without realizing it.
The property may also have had improvements completed without a permit. Permit information can be accessed by contacting the city planning department.
Have the house measured by an appraiser.
An appraiser will not only measure your home professionally but can also provide an accurate home valuation. On the other hand, if you are working with a real estate agent, your agent will most likely be skilled at taking precise measurements and can provide a list price based on their knowledge of the real estate market.
7. How Does an Appraiser Determine the Square Footage of a House?
When an appraiser calculates a home's square footage, it will only measure interior spaces that are heated and cooled. This includes bedrooms (and closets), bathrooms, hallways, a kitchen, living areas, enclosed patios, and finished attics.
Unfinished areas, screened or open patios, vaulted rooms, and airspaces are not factored into a home's square footage. Additionally, any space that requires passing through an unfinished area, such as a pool house, storage area, or guest house, will not be factored into the home's square footage.
For instance, the garage does not count towards the square footage of a house, as it is considered an unfinished space. A garage will only count towards a home's square footage if it has been legally converted into a living space.
While renovating unfinished spaces is not always necessary, they do add to your home's square footage and, depending on the situation, may increase your home's property value. If you are considering selling your home, discuss which areas of your house may benefit from being finished with your real estate agent.

8. How to Calculate the Square Footage of a Roof
To calculate the square footage of a roof, measure the length and width of each plane on the top (including dormers). The plane of the roof is one side of the roof with four separate edges. A dormer is a structure that sticks out of the roof and typically contains windows.
Multiplying the length times the width after measuring the roof's plane and dormers. Measure the other side of the roof's plane and include any dormers on that side.
Multiply the length times the width on that side of the roof. Take the measurements from both sides of the roof and combine those numbers to get the total square footage of the home's roof.
In addition to helping determine the size of your house, the square footage calculators provided below are also great for measuring an area to determine how much flooring, carpet, or tiling you may need when beginning renovations.
The Calculator Soup: This calculator finds square footage, square meters, square yardage, or acres for a home or building. It also has a feature where you can enter the price per square foot, square meter, or square yard to calculate the approximate cost of materials.
The Square Footage Calculator: This calculator will estimate the square footage of an area, even in complex spaces.
The Calculator Site: This calculator works similarly to the above calculator options. It can be used to calculate the square footage of an area in square feet, square meters, or square yards.
9. DIY Measurement Tips
If you're measuring your home yourself:
- First, create a floor plan sketch: Draw each level of your home, breaking complex areas into simple rectangles.
- Measure each rectangle: For each rectangular section, multiply the length by the width to find the area.
- Calculate the area of non-rectangular spaces: Break them into smaller rectangles or use appropriate geometric formulas for irregular spaces.
- Double-check your math: Even minor errors can compound when calculating total square footage.
- Document your process: Keep detailed notes about what you included and excluded.

10. Should Square Footage Affect My Buying Decision?
When considering homes to buy, countless other factors come into play besides square footage. While square footage should not be entirely overlooked, it is essential to consider your overall emotional response to the home.
If you are comfortable with the layout, design, and floorplan, having the square footage slightly lower than anticipated should not be a total dealbreaker. Factor in the home's neighborhood, the number of rooms, and the home's upgrades and amenities.
It may be worth moving forward if the home checks every box besides square footage but has an open layout that you can make open and airy.
Methodology
In April 2025, data was sourced from the North Carolina Real Estate Commission and the American National Standards Institute to determine the correct way to measure a house's square footage.
How to Measure the Square Footage of a House - Key Takeaways
While accurate square footage is important, remember that a home's functionality, layout, and design often matter more than raw numbers. A well-designed 2,000-square-foot home might feel more spacious and functional than a poorly designed 2,500-square-foot home.
At Raleigh Realty, our experienced agents understand the nuances of square footage measurements across the Triangle area. We can help you understand what the numbers mean for your specific situation, whether you're moving to Raleigh or want to know the actual value of your home.




