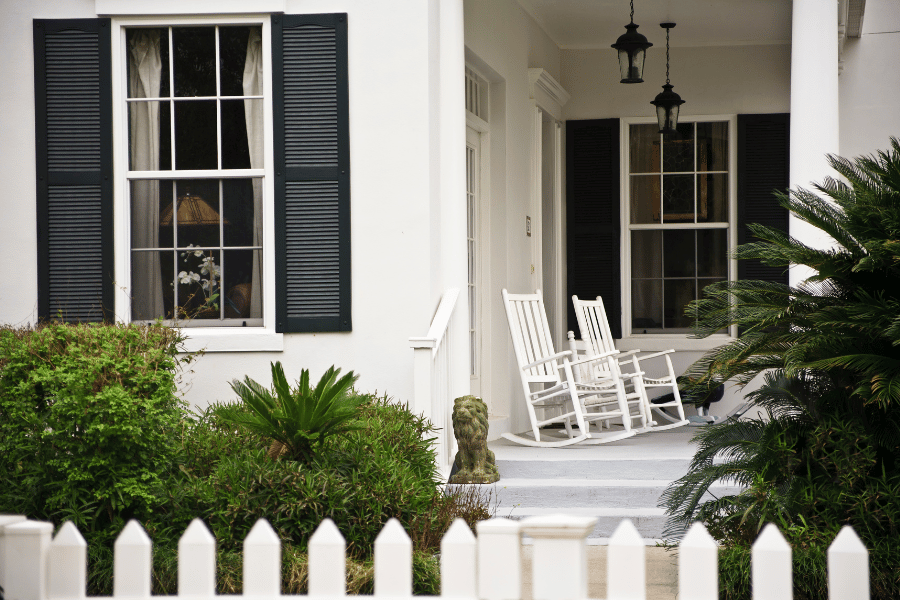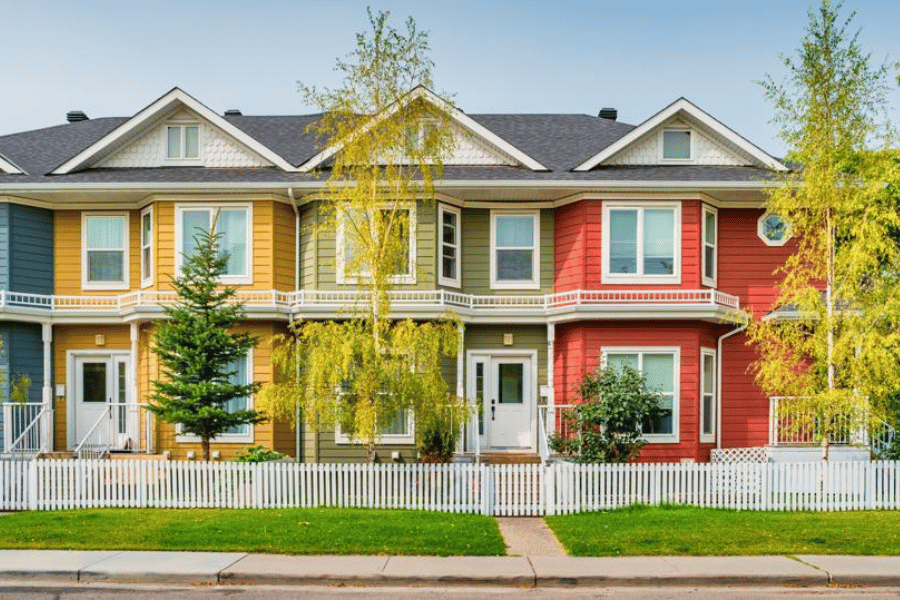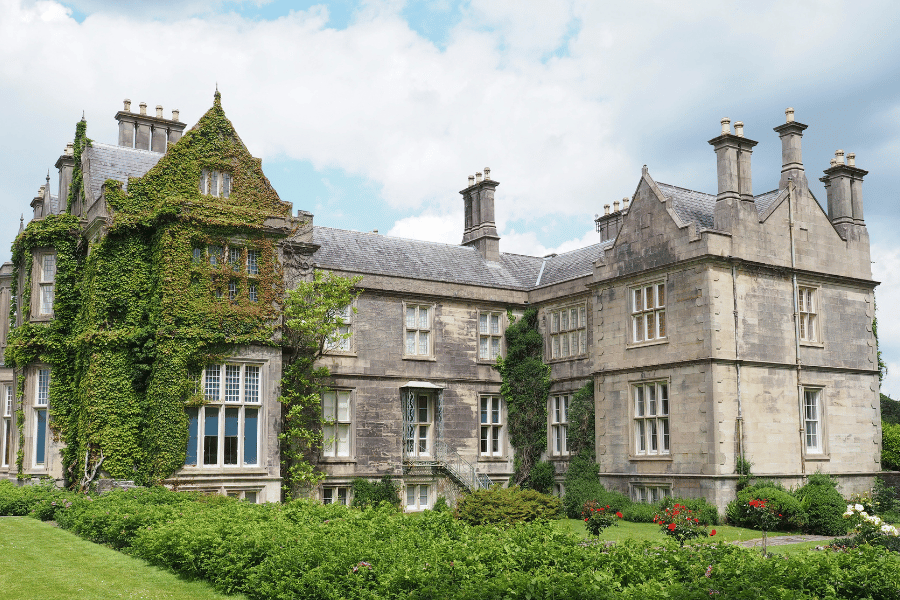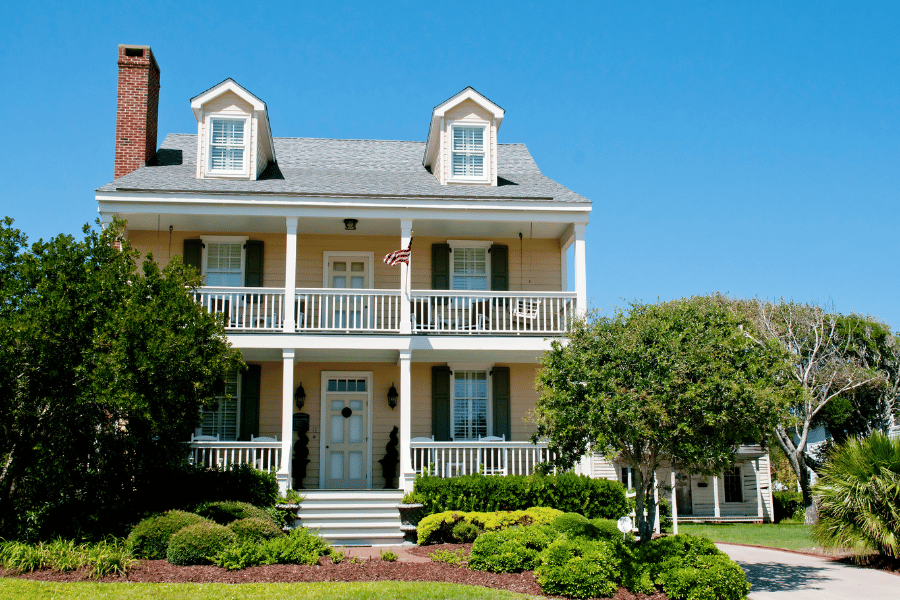The Colonial House Style
What are colonial-style homes? Learn about these comfortable family homes and the history behind the architecture.
When buying a home, figuring out what style of home you would like can be overwhelming. There are all kinds of styles of homes out there, like Cottage Style homes, Townhomes, and Mansions. Colonial-style homes are one of those types. These homes are ideal for those looking for an original, historic home since it is an example of one of the oldest home styles in America.
These homes are designed to be comfortable and serve as family homes. They are typically rectangular with gabled roofs, symmetrical windows, neutral color schemes, and flat exterior walls—this style of home dates back to the United States Colonial era.
The Colonial era in America ended in the late 1700s. This time in America is when European nations came to the Americas to increase their wealth and broaden their influence over world affairs.
If you are interested in buying this historic home type, keep reading to learn more about colonial-style homes.
Here are the essential things to know about a Colonial House
What Defines a Colonial House?
The Colonial house was adapted and reinvented over the years since the Colonial period in America. This is because of new materials, technologies, and building techniques that have evolved over the years in real estate. However, existing Colonial homes stopped being built after the American Revolution.
Colonial Homes have a basic framework that consists of being simple, symmetrical, and at least two stories tall. Symmetry is the most critical factor of a Colonial home. You can tell immediately by the front door, which is always positioned in the middle of the house and flanked by windows.
On the inside of the home, as soon as you enter the front entryway, you will notice the large central staircase with rooms on either side. When you travel up the stairs, you will see the hallway across the middle of the floor that connects to bedrooms and at least one bathroom.
Most windows throughout this style of home are placed in pairs. You may also notice all Colonial homes have sloping, medium-pitched gabled roofs with shingles and gutters. Older Colonial dwellings will have a couple of chimneys in the center of the roof that leads down to twin fireplaces on the first floor.
Colonial-style homes are rectangular in shape and have gabled roofs, symmetrical windows, wood/brick/modern vinyl siding, a four-square layout, a central fireplace, and natural hardwood floors. These are all characteristics that make a home Colonial style.
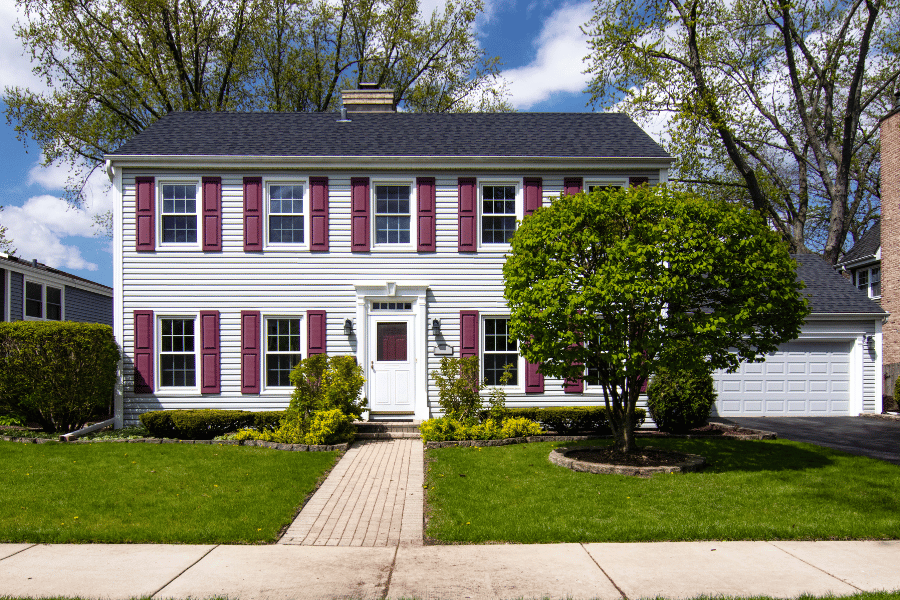
History of the Colonial House
During the Colonial period in the United States, Spanish, French, Dutch, and British colonists called America home. All of these colonists brought over their methods and techniques from their homeland and incorporated them into their architecture when building homes in America. Many of these styles are still prevalent in different parts of the country. Still, the traditional British Colonial home has become the basis of many Colonial-influenced home styles and architecture.
The first design of the Colonial home began with two simple rooms, one room on the first floor and the other on the second floor. They also all had a central fireplace that kept their home warm during the cold seasons. Most of the first Colonial-style homes were built in a British Colonial style.
Colonial-style homes started to fade away and were being built less when the Queen Anne style became popular. This style has wrap-around front porches, fancy colors, conical roof towers, and patterned trim.
Around the 1800s, the Colonial style had a revival that brought back the architecture more modernly. The revival was credited to the Philadelphia Centennial of 1876, the first World's Fair ever to be held in the United States at the 100th anniversary of the signing of the Declaration of Independence.
Colonial homes built today are more modern and designed in the New Traditional style. These homes feature open floor plans with large owner suites, spacious kitchens, and large living spaces.
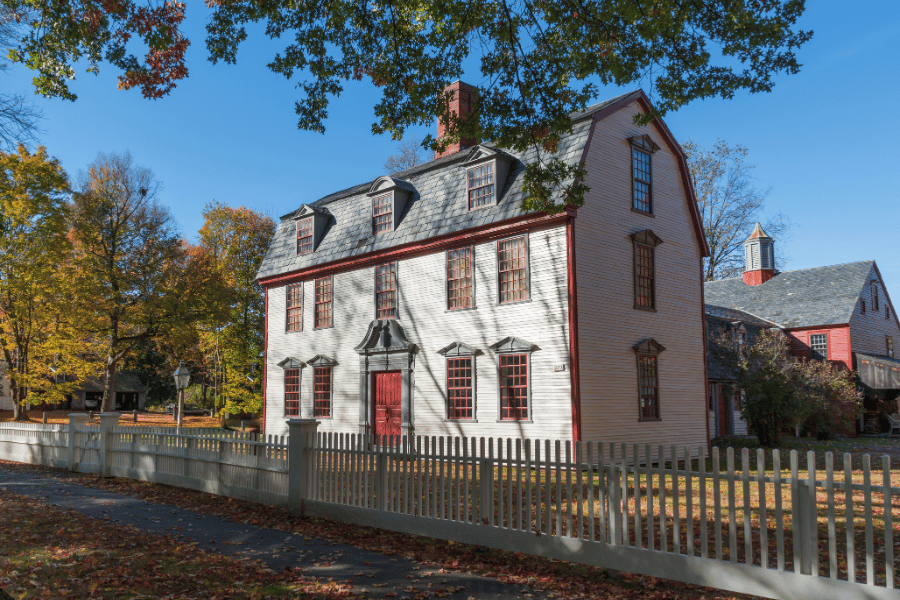
Different Types of Colonial Homes
Because the Colonial house has been around for many centuries, there have been different variations of this style over time. From the early colonist's styles to the modern architects and builders today, these homes have taken on new innovative designs and layouts.
Here are some of the different types of Colonial homes.
Early American Colonial
This type of home was the first of the colonial houses in America. These Early American Colonial homes typically followed the early British Colonial floorplan. This style has large central fireplaces, central chimney roofs, steep roofs, exterior wood shingles, or plank siding. Most of these homes were built with rustic wood frames and had detailed features like diamond-pane windows.
Georgian Colonial
The Georgian Colonial home was named after the four British monarchs, King George I, King George II, King George III, and King George IV. This home style was popular during their reign from 1714 through 1830. This style is similar to the original Colonial home. One significant difference between this style and the small, covered front porch over the front door with columns extending from the house.
The Georgian Colonial homes are typically brick with white columns. Most of these homes were built to have a small second-story balcony over the front porch. These balconies are usually round or can be found rectangular.
French Colonial
This Colonial home style is trendy in Southern America, especially in cities like New Orleans. French Colonial homes differ from the other types because of their two-story front porches and vibrant exterior colors. These homes are great for those who want to have a lot of outdoor space in front of the house.
Dutch Colonial
The Dutch Colonial style is less typical of a build than the other Colonial homes. These homes can be challenging to identify. Most Dutch Colonial homes feature dormer windows, matching chimneys at each end of the house, and a rounded roof that comes to a central point at the top. Some of these homes have columns and round windows on the front.
Colonial Revival
This home style made a comeback when the Early American Colonial home style started to become less popular of a home. The Colonial Revival set the stage for New Traditional Colonials to become popular today. However, unlike the other homes with open layouts and floor plans, this one is quite the opposite. The Colonial Revival has many small, closed-off rooms throughout the house.
Because of the Colonials tradition, they are firm believers of homes having firm divisions between rooms separated by doors and other elements like archways. This home style is very neutral on the outside.
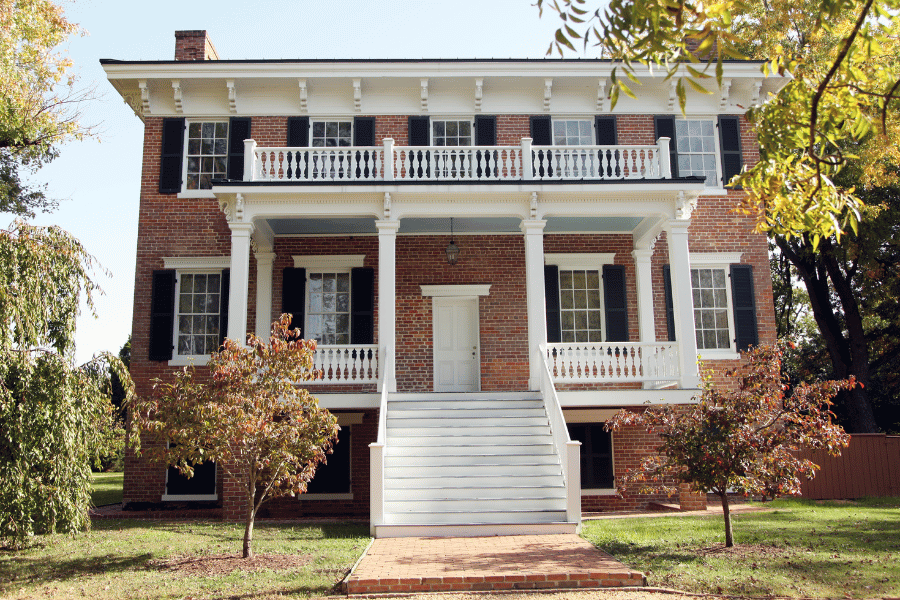
New Tradition
This style of Colonial home is what is popular today in America. The New Tradition home interprets modern design like open floorplans with spacious living areas that flow directly into the kitchen and dining room areas. This style of home no longer has strict symmetry on the upper levels.
The New Tradition Colonial home style consists of large primary rooms, walk-in closets, private bathrooms located in the bedrooms, and other modern designs. Another unique aspect of the New Tradition style is the attached garages.
Other popular rooms that have become popular to incorporate in the building of New Tradition Colonial homes are in-law suites, guest rooms, office spaces, mudrooms, and more. The exterior of these style homes consists of modern vinyl siding, brick, or stone.
Cost to Build a Colonial Home
Building a newly constructed Colonial Home is affordable. These homes are perfect for large families because of the multi-story design. Not only are Colonial homes spacious, but they also are appealing to look at. These homes have a clean, symmetrical look and other details, such as front porches and arched doorways. The simplicity of these homes allows you to show off landscaping.
Most of these homes are affordable to build. Colonial homes require a smaller roof and foundation than single-story homes. Because of this, they are cost-effective to build. These homes can even be placed on smaller lots and can help you save money on purchasing land.
Not only are they cost-effective because they take up less space, but they are also easy to build on in the future if that interests you. Because the Colonial home has simple lines, most people add garages, porches, and extra rooms when they have outgrown their home. The attic and storage space can also be renovated.
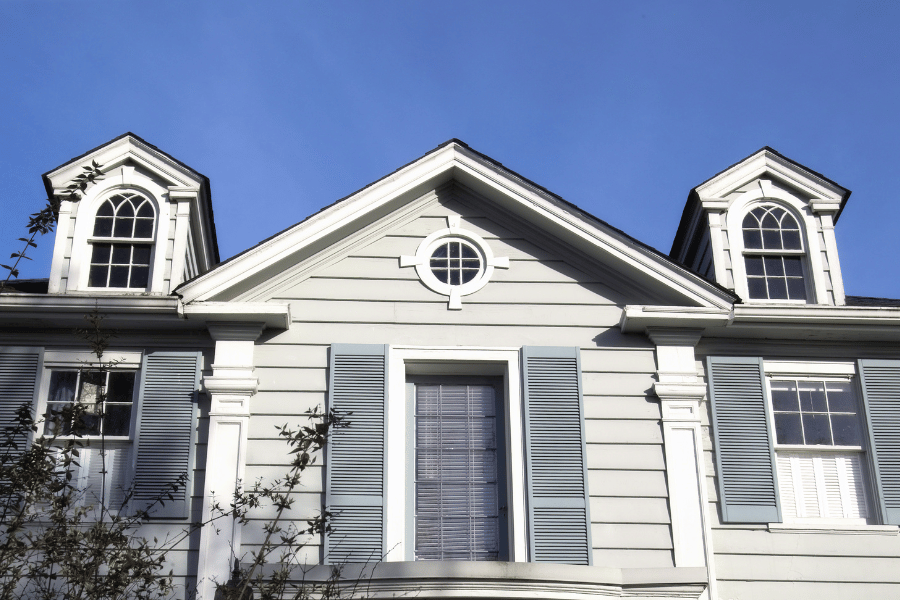
If you are considering building a Colonial house in Raleigh, North Carolina, here are some things to know about how much it will cost you.
Currently, the real estate market in Raleigh is booming. This means the cost of building a newly constructed home has increased over the last few years. Houses are usually priced based on how many square feet the home is. The price per square foot in Raleigh is around $205. This is an average number, but depending on the location of your new build, the cost can increase or decrease.
A basic Colonial house typically ranges between 1,500 square feet to 7,000 square feet. If you want to buy a Colonial home that is 1,500 square feet, the home will be priced at roughly $307,500. However, this number must consider the location, upgrades, and the market. This is why it is essential to contact a local Real Estate specialist so they can walk you through the details of building a Colonial house and how much it will cost you.
Pros and Cons of Living in a Colonial House
There are pros and cons to every style of home you consider purchasing. It would be best to discuss your needs and wants with your Realtor when buying a home. The Real Estate Agent's job is to ensure that your home fits what you are looking for in your next big purchase.
Here are some common pros and cons people consider when purchasing a Colonial-style home.
Pros:
- They have a classic design
- Most Colonial homes have high resale value
- Spacious and simple layouts make it easy to design your home
- Two to three-story homes
- These styles have a cozy feel to them
- Cost-effective to build
Cons:
- You won't find high ceilings in this style
- Two or more stories can be complex for those who have mobility restrictions
- Original Colonials should have extra maintenance to ensure stability
- Historic Colonial homes are pricey
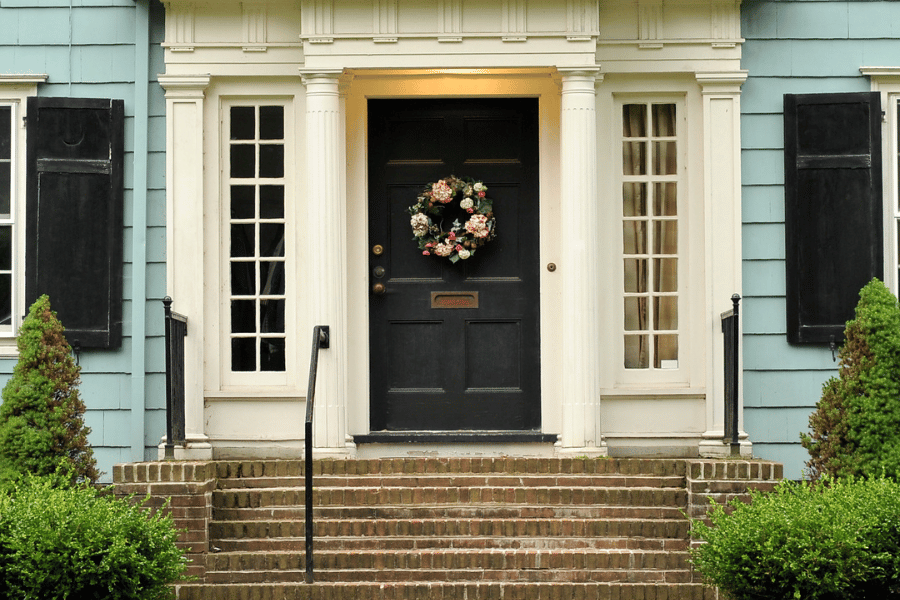
Learning About Colonial Homes - Our Last Words
Living in a Colonial home could be the perfect style for you and your family. These homes are the best style of home for those with large families. Not only are they spacious, but they are also very comforting when you walk in the door. The layouts of these homes allow you to feel "homey" because of the symmetry throughout this home; it is excellent when decorating.
Colonial homes have existed for centuries and aren't going away anytime soon. Since these homes offer different variations and styles, you can always find one that will fit your needs and preferences. Whether you are looking for a home with a basic look or one with vibrant colors with a two-story balcony, Colonial homes have a little bit of everything.
When discussing purchasing a Colonial home, you'll need to talk about it with a professional. North Carolina is full of many other beautiful home styles, and please contact us today to speak with a local Real Estate specialist to provide further guidance when buying and selling a home.
