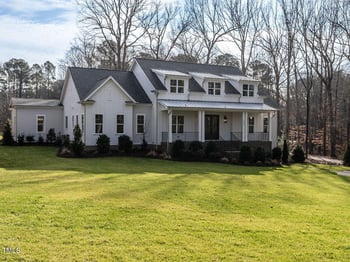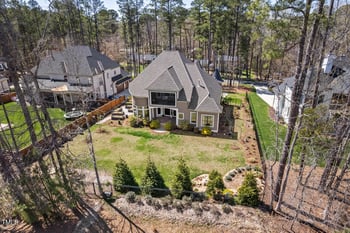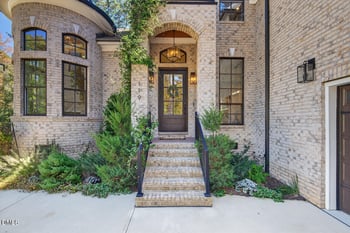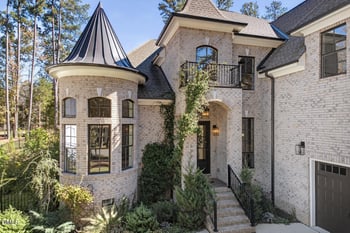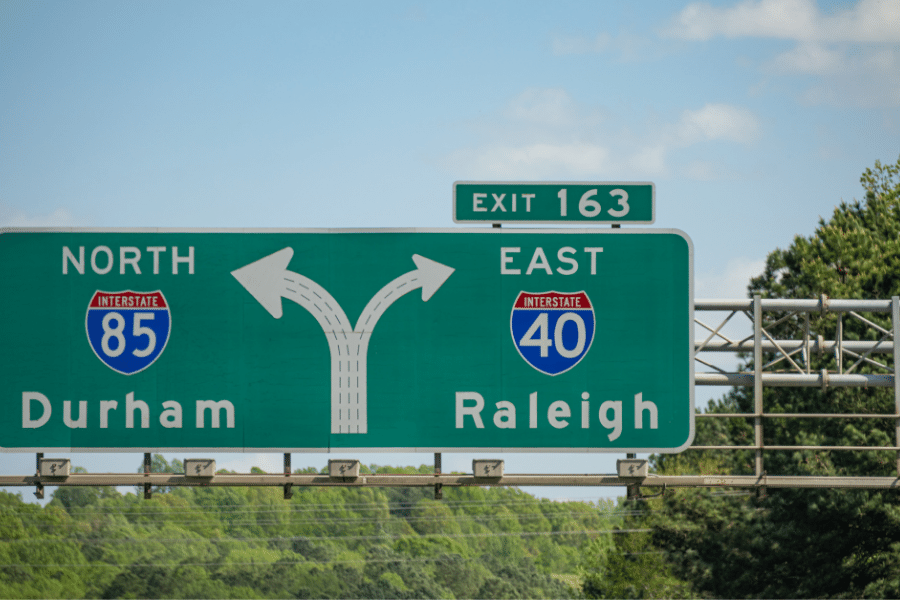Overview
Location
Mortgage
Similar Homes
Related Blogs
Related Videos
101 Abbotsford Ct Durham, NC 27712
0Views
0Saves
$1,125,000
ACTIVEBeds
5
Baths
5
Sqft
5,618
Acres
0.97
Year
1990
Days on Site
63
Property Type
Residential
Sub Type
Single Family
Per Square Foot
$200
Date Listed
Nov 5, 2025
Description of 101 Abbotsford Ct, Durham, NC 27712
Listing details for 101 Abbotsford Ct, Durham, NC 27712 : Welcome Home to Treyburn. This stately residence blends timeless architecture with modern luxury. Step through the freshly painted entryway into a stunning three-story foyer, featuring three graceful archways that lead to the bar room, dining room, and kitchen.
Beveled glass doors allow for privacy while maintaining a sense of openness and flow.
The foyer includes a convenient half bath, while new hardwood floors in the kitchen and entry complement refinished hardwoods in the dining and family rooms, all enhanced by crown molding and fine millwork throughout. The dining room off the kitchen features a tray ceiling with elegant crown molding, creating the perfect setting for holidays and dinner parties.
The sunroom, with windows on three sides, motorized skylights, and a cozy fireplace, is the ideal spot for coffee at sunrise or holiday mornings spent by the fire. The chef's kitchen is a showstopper: 5-burner Viking stove with downdraft, double blue-enamel ovens, granite countertops & stone backsplash, a massive island with generous storage, built-in coffee bar with capsule disposal drawer (and custom Latte-inspired cabinet knobs), double sink with Insta-Hot. A modern laundry room features recycled-material counters, pull-out hanging racks, and ample cabinetry. Two hall coat closets front and back add convenience and organization.
A private main-floor guest suite includes a large closet, and a walk-in shower with seat and grab bars, offering both comfort and accessibility for visitors or multi-generational living. The primary suite is a true retreat with freshly painted walls and an elegant updated bath featuring a double-nozzle shower, whirlpool tub, and private water closet. Two custom-designed closets include drawers, shelving, hamper space, and pull-out rods for effortless mornings. Two additional bedrooms share a Jack-and-Jill bath, while a fourth bedroom or study offers a wall-mounted TV with hidden wiring and a wall of solid cherry bookcases, perfect for a library or office.
At the end of the hall, a back staircase leads to a carpeted bonus space and an adjoining playroom or exercise room. A room-length cedar closet provides organized storage, shelving, and a blackboard wall for notes or workout goals.
The third floor offers over 900 sq. ft. of finished space with a full bath and skylights. Perfect for a nanny suite, teen retreat, or multiple home offices, this level includes plush carpeting, abundant natural light, a long window seat, and a walk-in storage room that could easily be converted to a closet. The spacious three-car vaulted garage features solid wood garage doors and a brand-new epoxy floor with a lifetime warranty, the perfect blend of beauty and durability. Enjoy a new wooden deck designed for lounging and dining, with built-in seating and a brick grilling area for effortless entertaining. Professional landscaping with irrigation surrounds the home, accented by a welcoming trellis by the garage for timeless curb appeal. With over 5,600 sq. ft. of refined living space, thoughtful updates, and luxury finishes on every level, this home offers the ultimate combination of elegance, comfort, and functionality. A true showcase of gracious living - inside and out.
View More
Listing Updated : 01-06-2026 at 06:45 PM EST
Open Houses
10
Sat, January
1:00 PM - 3:00 PM
Home Details
101 Abbotsford Ct, Durham, NC 27712
Status
Active
MLS #ID
10131520
Price
$1,125,000
Bedrooms
5
Bathrooms
5
Square Footage
5,618
Acres
0.97
Year
1990
Days on Site
63
Property Type
Residential
Property Sub Type
Single-Family
Price per Sq Ft
$200
Date Listed
Nov 5, 2025
Community Information for 101 Abbotsford Ct, Durham, NC 27712
Schools
Utilities
Sewer
Public Sewer
Water Source
Public
Interior
Heating
Central and Fireplace(s)
Cooling
Ceiling Fan(s), Central Air and Multi Units
Fireplace
Yes
# of Fireplaces
1
Exterior
Roof
Shingle
Garage Spaces
3
Foundation
Combination
HOA
Has HOA
Yes
Services included
None
HOA fee
$615 Annually
Additional Information
Styles
Colonial, Traditional and Transitional
Price per Sq Ft
$200
Listed By
Samantha Abel, 857-400-6284, West & Woodall Real Estate - D
Source
Triangle, MLS, MLS#: 10131520

Comments

Interested in 101 Abbotsford Ct, Durham NC, 27712?
Location of 101 Abbotsford Ct, Durham, NC 27712
Mortgage Calculator
This beautiful 5 beds 5 baths home is located at 101 Abbotsford Ct, Durham, NC 27712 and is listed for sale at $1,125,000.00. This home was built in 1990, contains 5618 square feet of living space, and sits on a 0.97 acre lot. This residential home is priced at $200.25 per square foot.
If you'd like to request a tour or more information on 101 Abbotsford Ct, Durham, NC 27712, please call us at 919-249-8536 so that we can assist you in your real estate search. To find homes like 101 Abbotsford Ct, Durham, NC 27712, you can search homes for sale in Durham , or visit the neighborhood of Treyburn , or by 27712 . We are here to help when you're ready to contact us!
If you'd like to request a tour or more information on 101 Abbotsford Ct, Durham, NC 27712, please call us at 919-249-8536 so that we can assist you in your real estate search. To find homes like 101 Abbotsford Ct, Durham, NC 27712, you can search homes for sale in Durham , or visit the neighborhood of Treyburn , or by 27712 . We are here to help when you're ready to contact us!
Schools Near 101 Abbotsford Ct, Durham, NC 27712
Home Details
101 Abbotsford Ct, Durham, NC 27712
Status
Active
MLS #ID
10131520
Price
$1,125,000
Bedrooms
5
Bathrooms
5
Square Footage
5,618
Acres
0.97
Year
1990
Days on Site
63
Property Type
Residential
Property Sub Type
Single-Family
Price per Sq Ft
$200
Date Listed
Nov 5, 2025
Community Information for 101 Abbotsford Ct, Durham, NC 27712
Schools
Utilities
Sewer
Public Sewer
Water Source
Public
Interior
Heating
Central and Fireplace(s)
Cooling
Ceiling Fan(s) and Central Air
Fireplace
Yes
# of Fireplaces
1
Exterior
Roof
Shingle
Garage Spaces
3
Foundation
Combination
HOA
Has HOA
Yes
Services included
None
HOA fee
$615 Annually
Additional Information
Styles
Colonial and Traditional
Price per Sq Ft
$200
Listed By
Samantha Abel, 857-400-6284, West & Woodall Real Estate - D
Source
Triangle, MLS, MLS#: 10131520

Comments
Homes Similar to 101 Abbotsford Ct, Durham, NC 27712
Related Blogs
Related Videos
Homes for Sale by City
Popular Searches in Durham, NC
Communities in Durham, NC
What's your home worth?
Have a top local Realtor give you a FREE Comparative Market Analysis
@ Copyright 2026, RaleighRealty.com - Powered by AgentLoft




