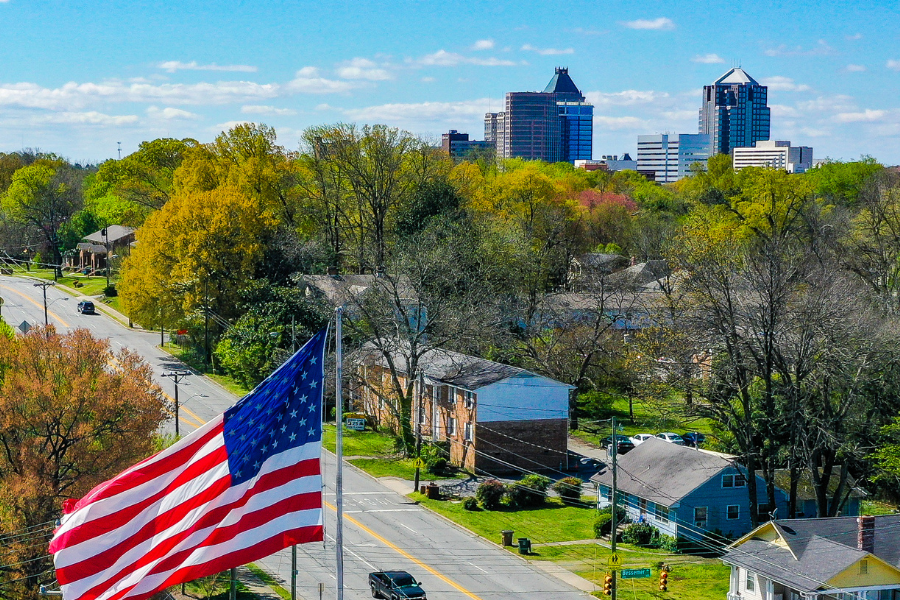Overview
Location
Mortgage
Similar Homes
Related Blogs
Related Videos






122 Highclere Ln Cary, NC 27518
0Views
0Saves
$1,500,000
CLOSEDBeds
5
Baths
6
Sqft
4,999
Acres
0.38
Year
2008
Days on Site
291
Property Type
Residential
Sub Type
Single Family
Per Square Foot
$300
Date Listed
Aug 29, 2024
Description of 122 Highclere Ln, Cary, NC 27518
Listing details for 122 Highclere Ln, Cary, NC 27518 : Experience the epitome of luxury living in one of the Triangle's most sought-after neighborhoods. This stunning, stone & brick custom home offers 5,000 square feet of impeccable design and quality construction, ensuring every corner of the residence is open, bright, and thoughtfully designed for both relaxation and entertainment.
The main level welcomes you with an elegant dining room and a versatile office/den complete with a cozy fireplace. The gourmet kitchen is a chef's dream, featuring a spacious island, luxury appliances, and a breakfast area that flows seamlessly into the expansive living room with custom built-ins. The primary suite is a true retreat, boasting a spa-like bath with an oversized walk-in closet. A guest bedroom and full bath on the main level provide comfort and convenience for visitors.
Upstairs, you'll find three additional bedrooms, each paired with its own full bath, ensuring privacy and comfort for family or guests. The additional living/rec room with a bar is perfect for entertaining, while the bonus room offers endless possibilities for use. A large walk-in attic provides ample storage space, keeping your home clutter-free.
Outside, the home is surrounded by exquisite landscaping that enhances its curb appeal. Enjoy peaceful moments on the private, covered front and back porches, or take a dip in the intimate, private & serene salt water pool. Or spend time reading, playing cornhole, or cultivating raised beds in the side yard. The property includes three oversized garages and is nestled in a safe, clean, and private neighborhood, away from the hustle and bustle but close to Cary Greenway Trails and Koka-Booth Amphitheatre on Symphony Lake.
Located in a top-rated school district, this home combines luxury, convenience, and privacy in a prime location. Perfect for the fitness enthusiast being less than 2 miles from Lifetime Fitness!
View More
Listing Updated : 10-28-2025 at 09:00 AM EST
Home Details
122 Highclere Ln, Cary, NC 27518
Status
Closed
MLS #ID
10049702
Price
$1,500,000
Close Price
$1,450,000
Close Date
Mar 14, 2025
Bedrooms
5
Bathrooms
6
Square Footage
4,999
Acres
0.38
Year
2008
Days on Site
291
Property Type
Residential
Property Sub Type
Single-Family
Price per Sq Ft
$300
Date Listed
Aug 29, 2024
Community Information for 122 Highclere Ln, Cary, NC 27518
Address
122 Highclere Ln
City Cary
State
North Carolina
Zip Code 27518
County Wake
Subdivision Renaissance At Regency
Interior
Interior Features
Bathtub/Shower Combination, Bookcases, Built-in Features, Ceiling Fan(s), Coffered Ceiling(s), Crown Molding, Double Vanity, Eat-in Kitchen, Entrance Foyer, Granite Counters, High Ceilings, Kitchen Island, Open Floorplan, Pantry, Master Downstairs, Recessed Lighting, Room Over Garage, Smooth Ceilings, Soaking Tub, Walk-In Closet(s), Walk-In Shower, Water Closet and Wet Bar
Heating
Forced Air and Natural Gas
Cooling
Ceiling Fan(s) and Central Air
Fireplace
Yes
# of Fireplaces
2
Exterior
Exterior
Fenced Yard and Private Yard
Roof
Shingle
Garage Spaces
3
Foundation
Raised
HOA
Has HOA
Yes
Services included
None
HOA fee
$675 Annually
Additional Information
Styles
Transitional
Price per Sq Ft
$300
Listed By
Kristi May, 336-269-1015, Keller Williams Central
Source
Triangle, MLS, MLS#: 10049702

Comments

Interested in 122 Highclere Ln, Cary NC, 27518?
Location of 122 Highclere Ln, Cary, NC 27518
Mortgage Calculator
This beautiful 5 beds 6 baths home is located at 122 Highclere Ln, Cary, NC 27518 and is listed for sale at $1,500,000.00. This home was built in 2008, contains 4999 square feet of living space, and sits on a 0.38 acre lot. This residential home is priced at $300.06 per square foot.
If you'd like to request a tour or more information on 122 Highclere Ln, Cary, NC 27518, please call us at 919-249-8536 so that we can assist you in your real estate search. To find homes like 122 Highclere Ln, Cary, NC 27518, you can search homes for sale in Cary , or visit the neighborhood of Renaissance At Regency , or by 27518 . We are here to help when you're ready to contact us!
If you'd like to request a tour or more information on 122 Highclere Ln, Cary, NC 27518, please call us at 919-249-8536 so that we can assist you in your real estate search. To find homes like 122 Highclere Ln, Cary, NC 27518, you can search homes for sale in Cary , or visit the neighborhood of Renaissance At Regency , or by 27518 . We are here to help when you're ready to contact us!
Schools Near 122 Highclere Ln, Cary, NC 27518
Home Details
122 Highclere Ln, Cary, NC 27518
Status
Closed
MLS #ID
10049702
Price
$1,500,000
Close Price
$1,450,000
Close Date
Mar 14, 2025
Bedrooms
5
Bathrooms
6
Square Footage
4,999
Acres
0.38
Year
2008
Days on Site
291
Property Type
Residential
Property Sub Type
Single-Family
Price per Sq Ft
$300
Date Listed
Aug 29, 2024
Community Information for 122 Highclere Ln, Cary, NC 27518
Address
122 Highclere Ln
City Cary
State
North Carolina
Zip Code 27518
County Wake
Subdivision Renaissance At Regency
Interior
Interior Features
Bathtub/Shower Combination, Bookcases, Built-in Features, Ceiling Fan(s), Coffered Ceiling(s), Crown Molding, Double Vanity, Eat-in Kitchen, Entrance Foyer, Granite Counters, High Ceilings, Kitchen Island, Open Floorplan, Pantry, Master Downstairs, Recessed Lighting, Room Over Garage, Smooth Ceilings, Soaking Tub, Walk-In Closet(s), Walk-In Shower and Water Closet
Heating
Forced Air and Natural Gas
Cooling
Ceiling Fan(s) and Central Air
Fireplace
Yes
# of Fireplaces
2
Exterior
Exterior
Fenced Yard and Private Yard
Roof
Shingle
Garage Spaces
3
Foundation
Raised
HOA
Has HOA
Yes
Services included
None
HOA fee
$675 Annually
Additional Information
Styles
Transitional
Price per Sq Ft
$300
Listed By
Kristi May, 336-269-1015, Keller Williams Central
Source
Triangle, MLS, MLS#: 10049702

Comments
Homes Similar to 122 Highclere Ln, Cary, NC 27518
Related Blogs
Related Videos
Homes for Sale by City
Popular Searches in Cary, NC
Communities in Cary, NC
What's your home worth?
Have a top local Realtor give you a FREE Comparative Market Analysis
@ Copyright 2024, RaleighRealty.com - Powered by AgentLoft
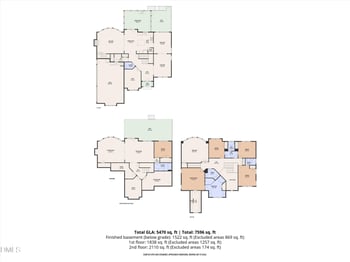
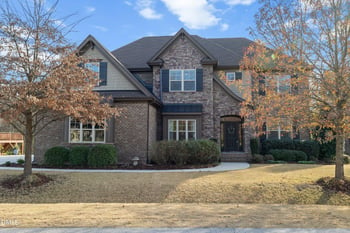
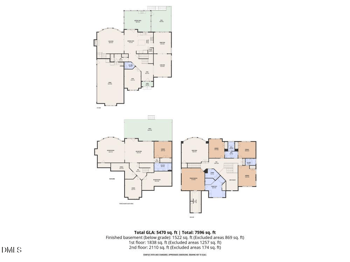






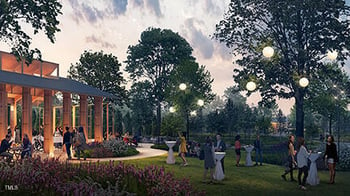
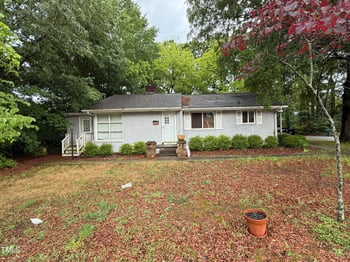
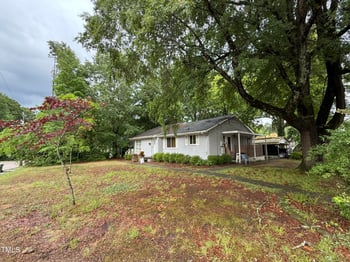
.png)


