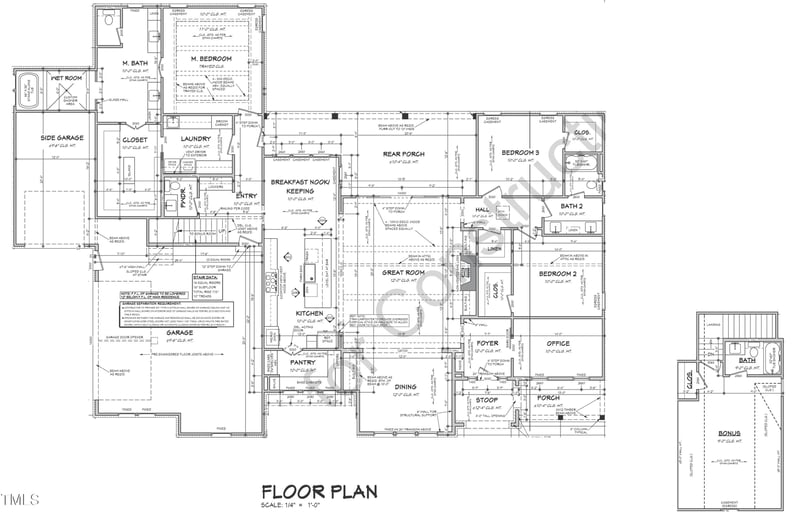Open: Sat 1:30 PM - 4:30 PM
$1,275,000
Active
4
Beds
6
Baths
3800
Sqft
0.82
Acres
35 Chestnut Oak Dr, Youngsville, NC 27596
MLS#: 10134828




$1,319,240
CLOSEDJim Allen, 919-645-2114, Coldwell Banker HPW
Triangle, MLS, MLS#: 10046160


Jim Allen, 919-645-2114, Coldwell Banker HPW
Triangle, MLS, MLS#: 10046160
