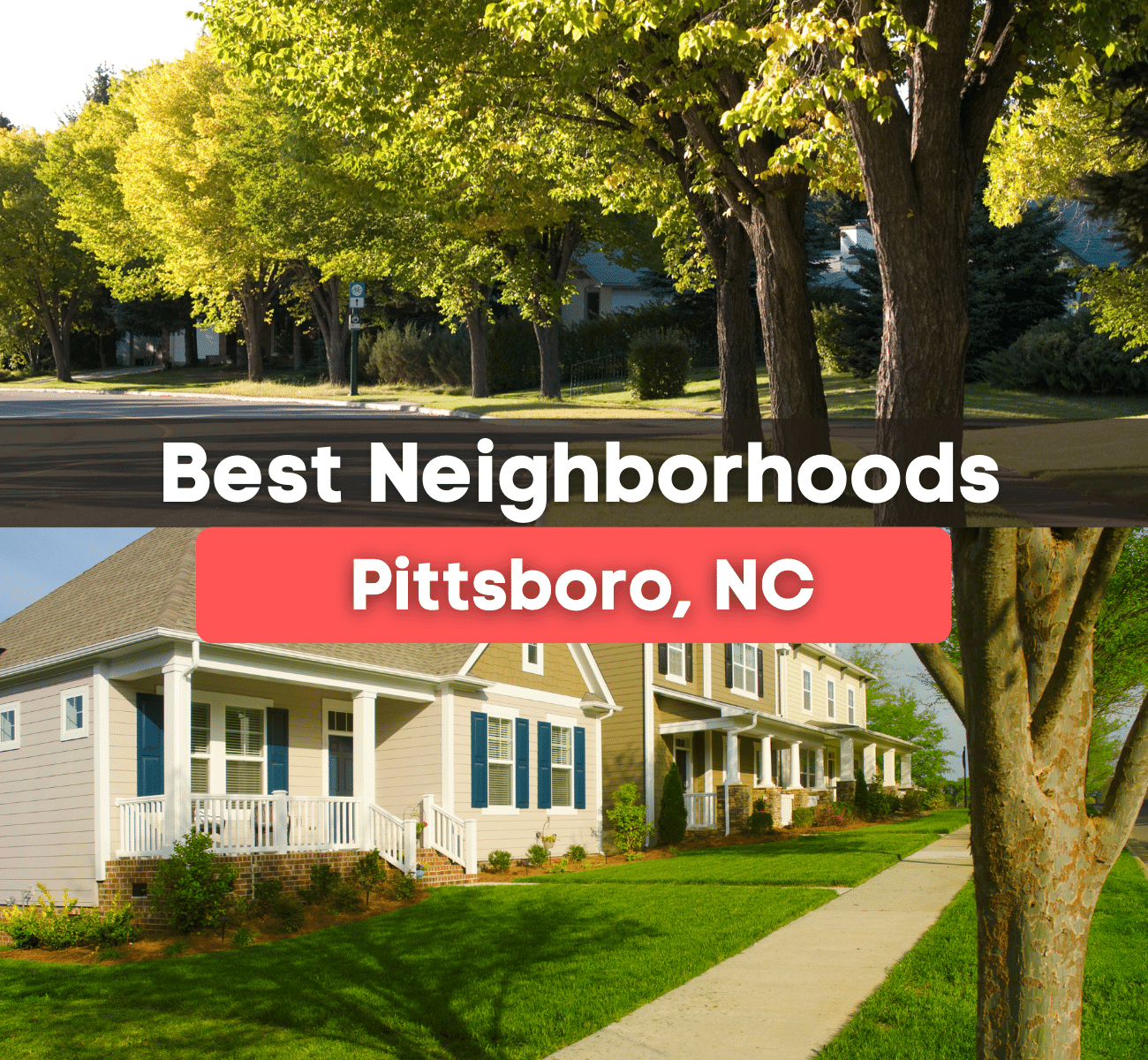Overview
Location
Mortgage
Related Blogs






196 Mountaintop Cir Pittsboro, NC 27312
0Views
0Saves
$3,099,000
LISTING REMOVEDBeds
5
Baths
6
Sqft
5,521
Acres
1.7
Year
2024
Days on Site
421
Property Type
Residential
Sub Type
Single Family
Per Square Foot
$561
Date Listed
Nov 10, 2024
Description of 196 Mountaintop Cir, Pittsboro, NC 27312
Listing details for 196 Mountaintop Cir, Pittsboro, NC 27312 : The first design in the Summit offered on private 1.7 Acre heavily wooded homesite backing to Cobb Creek! Incredibly private Midwestern Modern home with 4 Car Garage, 30 x 15 in-ground concrete pool. 5 Bedrooms 5 1/2 Baths, two bedrooms on the Main Floor! Enjoy cooking in the main kitchen with Sub Zero Refrigerator and Wolf Oven! The scullery boasts a fully equipped kitchen as well! Huge formal dining and a very large breakfast/sitting area overlooking the inground pool and beautiful natural hardwood back yard. Escape in this Luxury Community just a short distance from Chapel Hill, Apex and Pittsboro.
View More
Listing Updated : 06-27-2025 at 12:00 AM EST
Home Details
196 Mountaintop Cir, Pittsboro, NC 27312
Status
Listing Removed
MLS #ID
10062776
Price
$3,099,000
Bedrooms
5
Bathrooms
6
Square Footage
5,521
Acres
1.7
Year
2024
Days on Site
421
Property Type
Residential
Property Sub Type
Single-Family
Price per Sq Ft
$561
Date Listed
Nov 10, 2024
Community Information for 196 Mountaintop Cir, Pittsboro, NC 27312
Address
196 Mountaintop Cir
City Pittsboro
State
North Carolina
Zip Code 27312
County Chatham
Subdivision The Hamptons Summit
Schools
Interior
Interior Features
Eat-in Kitchen, Kitchen Island, Kitchen/Dining Room Combination, Open Floorplan, Separate Shower, Smart Thermostat, Smooth Ceilings, Walk-In Closet(s) and Walk-In Shower
Heating
Forced Air, Heat Pump and Natural Gas
Cooling
Ceiling Fan(s) and Heat Pump
Fireplace
No
Exterior
Roof
Asphalt
Garage Spaces
4
Foundation
Block
HOA
Has HOA
Yes
Services included
None
HOA fee
$437.5 Quarterly
Additional Information
Styles
Modern
Price per Sq Ft
$561
Listed By
Rex Osborne, 919-880-7516, Windjam Properties
Source
Triangle, MLS, MLS#: 10062776

Comments

Interested in 196 Mountaintop Cir, Pittsboro NC, 27312?
Location of 196 Mountaintop Cir, Pittsboro, NC 27312
Mortgage Calculator
This beautiful 5 beds 6 baths home is located at 196 Mountaintop Cir, Pittsboro, NC 27312 and is listed for sale at $3,099,000.00. This home was built in 2024, contains 5521 square feet of living space, and sits on a 1.7 acre lot. This residential home is priced at $561.31 per square foot.
If you'd like to request a tour or more information on 196 Mountaintop Cir, Pittsboro, NC 27312, please call us at 919-249-8536 so that we can assist you in your real estate search. To find homes like 196 Mountaintop Cir, Pittsboro, NC 27312, you can search homes for sale in Pittsboro , or visit the neighborhood of The Hamptons Summit , or by 27312 . We are here to help when you're ready to contact us!
If you'd like to request a tour or more information on 196 Mountaintop Cir, Pittsboro, NC 27312, please call us at 919-249-8536 so that we can assist you in your real estate search. To find homes like 196 Mountaintop Cir, Pittsboro, NC 27312, you can search homes for sale in Pittsboro , or visit the neighborhood of The Hamptons Summit , or by 27312 . We are here to help when you're ready to contact us!
Schools Near 196 Mountaintop Cir, Pittsboro, NC 27312
Walking & Transportation
Home Details
196 Mountaintop Cir, Pittsboro, NC 27312
Status
Listing Removed
MLS #ID
10062776
Price
$3,099,000
Bedrooms
5
Bathrooms
6
Square Footage
5,521
Acres
1.7
Year
2024
Days on Site
421
Property Type
Residential
Property Sub Type
Single-Family
Price per Sq Ft
$561
Date Listed
Nov 10, 2024
Community Information for 196 Mountaintop Cir, Pittsboro, NC 27312
Address
196 Mountaintop Cir
City Pittsboro
State
North Carolina
Zip Code 27312
County Chatham
Subdivision The Hamptons Summit
Schools
Interior
Interior Features
Eat-in Kitchen, Kitchen Island, Kitchen/Dining Room Combination, Open Floorplan, Separate Shower, Smart Thermostat, Smooth Ceilings and Walk-In Closet(s)
Heating
Forced Air and Heat Pump
Cooling
Ceiling Fan(s) and Heat Pump
Fireplace
No
Exterior
Roof
Asphalt
Garage Spaces
4
Foundation
Block
HOA
Has HOA
Yes
Services included
None
HOA fee
$437.5 Quarterly
Additional Information
Styles
Modern
Price per Sq Ft
$561
Listed By
Rex Osborne, 919-880-7516, Windjam Properties
Source
Triangle, MLS, MLS#: 10062776

Comments
Homes Similar to 196 Mountaintop Cir, Pittsboro, NC 27312
Related Blogs
Homes for Sale by City
Popular Searches in Pittsboro, NC
Communities in Pittsboro, NC
What's your home worth?
Have a top local Realtor give you a FREE Comparative Market Analysis
@ Copyright 2024, RaleighRealty.com - Powered by AgentLoft
.png)
