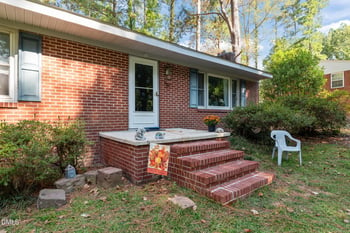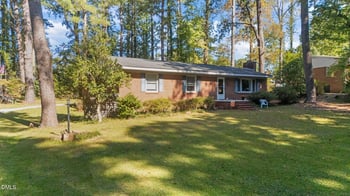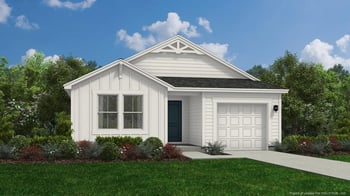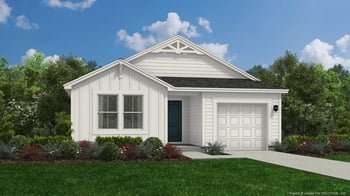Overview
Location
Mortgage
Similar Homes
Related Blogs
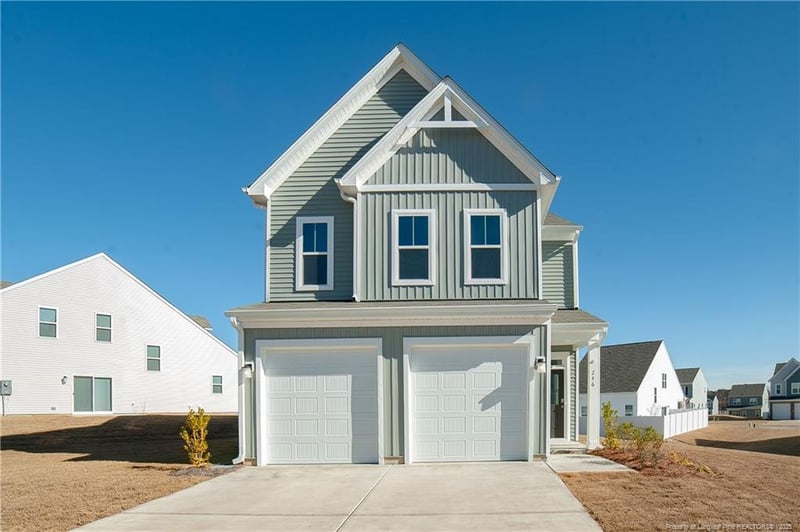

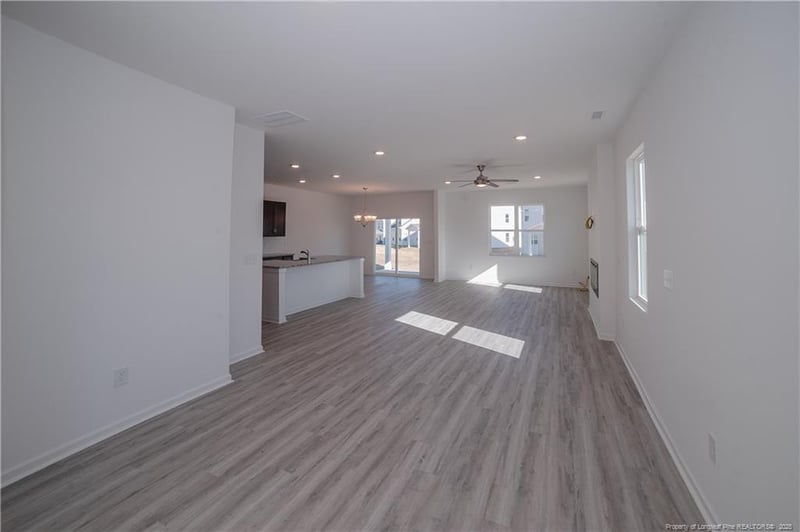
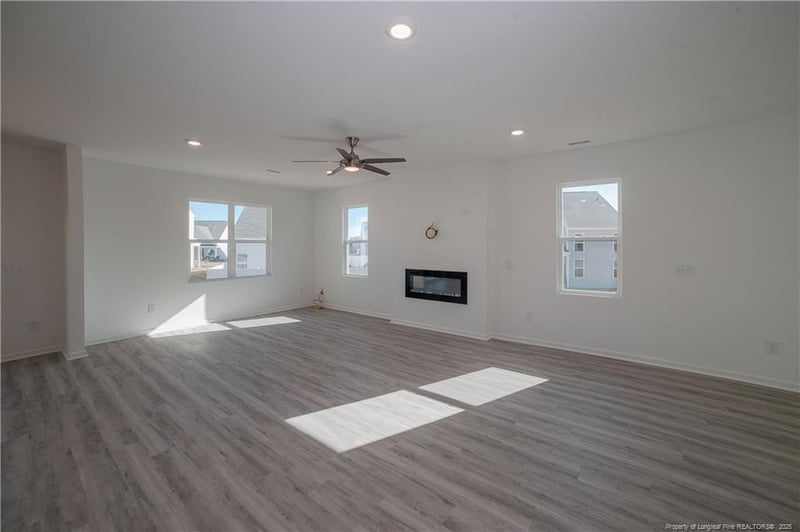
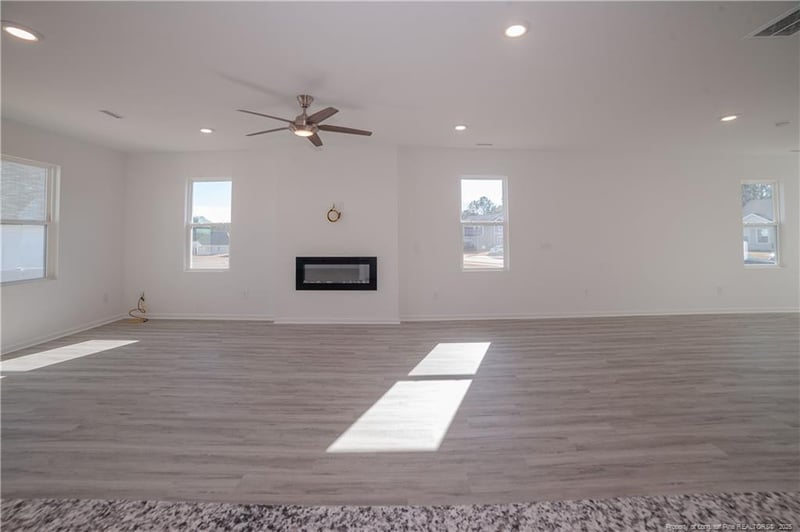
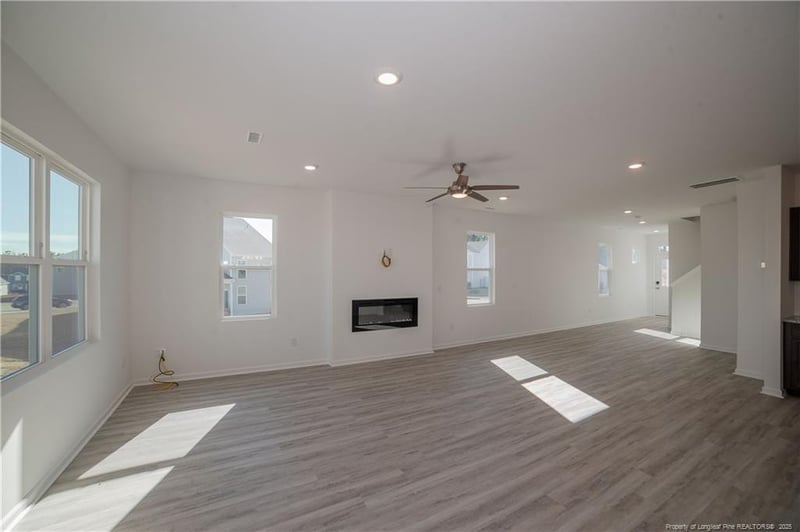
246 Tormore Dr Sanford, NC 27330
1Views
0Saves
$339,900
ACTIVEBeds
3
Baths
3
Sqft
2,186
Acres
Year
2023
Days on Site
361
Property Type
Residential
Sub Type
Single Family
Per Square Foot
$155
Date Listed
Jan 5, 2025
Description of 246 Tormore Dr, Sanford, NC 27330
Listing details for 246 Tormore Dr, Sanford, NC 27330 : !)K SELLER CONCESSION!! The Bowen open Floor Plan!! This home features a kitchen with quartz counter tops,counter space to delight any Buyer! Upgraded light fixtures and ceiling fans! All bedrooms are upstairs toinclude laundry area! Designed for open living. The first floor features a grand family room connected to an open dining area and versatile kitchen with substantial chef’s island. As you ascend the stairway to the second floor, you enter a roomy open loft area with linen closet that separates the owner’s suite from two additional bedrooms, both with walk-in closets. The owner’s suite features a sizable bathroom with dual-sink vanity, shower, and separate water closet as well as a spacious walk-in closet that will fit both his and hers wardrobes. This community is near everything you need including entertainment at the Temple Theater, museums, breweries, shopping and convenient access to US-1! Place this home on your MUST SEE list! HOA includes: Dog Park. Park, Picnic Area, Playground!
View More
Listing Updated : 10-28-2025 at 09:13 AM EST
Home Details
246 Tormore Dr, Sanford, NC 27330
Status
Active
MLS #ID
LP736465
Price
$339,900
Bedrooms
3
Bathrooms
3
Square Footage
2,186
Acres
Year
2023
Days on Site
361
Property Type
Residential
Property Sub Type
Single-Family
Price per Sq Ft
$155
Date Listed
Jan 5, 2025
Community Information for 246 Tormore Dr, Sanford, NC 27330
Schools
Utilities
Sewer
Public Sewer
Water Source
Public
Interior
Interior Features
Walk-In Closet(s)
Heating
Heat Pump
Fireplace
Yes
# of Fireplaces
1
Exterior
Roof
Garage Spaces
2
Foundation
Slab
HOA
Has HOA
Yes
Services included
None
HOA fee
$160 Annually
Additional Information
Styles
Price per Sq Ft
$155
Listed By
TEAM ELITE POWERED BY COLDWELL BANKER ADVANTAGE, 910-322-5168, COLDWELL BANKER ADVANTAGE - FAYETTEVILLE
Source
Triangle, MLS, MLS#: LP736465

Comments

Interested in 246 Tormore Dr, Sanford NC, 27330?
Location of 246 Tormore Dr, Sanford, NC 27330
Mortgage Calculator
This beautiful 3 beds 3 baths home is located at 246 Tormore Dr, Sanford, NC 27330 and is listed for sale at $339,900.00. This home was built in 2023, contains 2186 square feet of living space, and sits on a acre lot. This residential home is priced at $155.49 per square foot.
If you'd like to request a tour or more information on 246 Tormore Dr, Sanford, NC 27330, please call us at 919-249-8536 so that we can assist you in your real estate search. To find homes like 246 Tormore Dr, Sanford, NC 27330, you can search homes for sale in Sanford , or visit the neighborhood of 78 North , or by 27330 . We are here to help when you're ready to contact us!
If you'd like to request a tour or more information on 246 Tormore Dr, Sanford, NC 27330, please call us at 919-249-8536 so that we can assist you in your real estate search. To find homes like 246 Tormore Dr, Sanford, NC 27330, you can search homes for sale in Sanford , or visit the neighborhood of 78 North , or by 27330 . We are here to help when you're ready to contact us!
Schools Near 246 Tormore Dr, Sanford, NC 27330
Home Details
246 Tormore Dr, Sanford, NC 27330
Status
Active
MLS #ID
LP736465
Price
$339,900
Bedrooms
3
Bathrooms
3
Square Footage
2,186
Acres
Year
2023
Days on Site
361
Property Type
Residential
Property Sub Type
Single-Family
Price per Sq Ft
$155
Date Listed
Jan 5, 2025
Community Information for 246 Tormore Dr, Sanford, NC 27330
Schools
Utilities
Sewer
Public Sewer
Water Source
Public
Interior
Interior Features
Walk-In Closet(s)
Heating
Heat Pump
Fireplace
Yes
# of Fireplaces
1
Exterior
Roof
Garage Spaces
2
Foundation
Slab
HOA
Has HOA
Yes
Services included
None
HOA fee
$160 Annually
Additional Information
Styles
Price per Sq Ft
$155
Listed By
TEAM ELITE POWERED BY COLDWELL BANKER ADVANTAGE, 910-322-5168, COLDWELL BANKER ADVANTAGE - FAYETTEVILLE
Source
Triangle, MLS, MLS#: LP736465

Comments
Homes Similar to 246 Tormore Dr, Sanford, NC 27330
New - 1 Day Ago
Related Blogs
Homes for Sale by City
Popular Searches in Sanford, NC
Communities in Sanford, NC
What's your home worth?
Have a top local Realtor give you a FREE Comparative Market Analysis
@ Copyright 2024, RaleighRealty.com - Powered by AgentLoft

