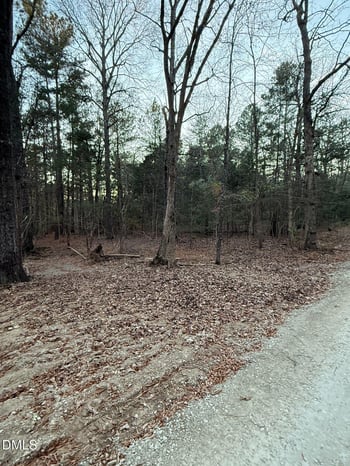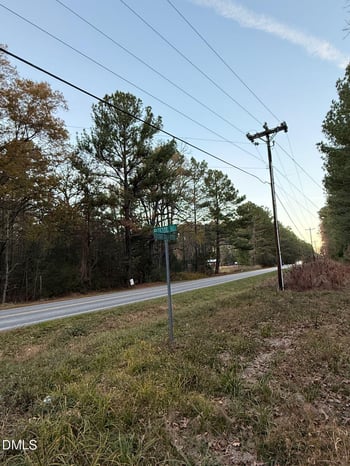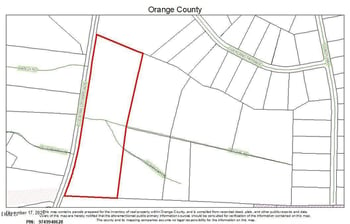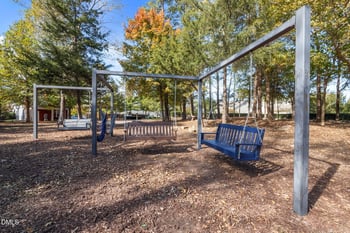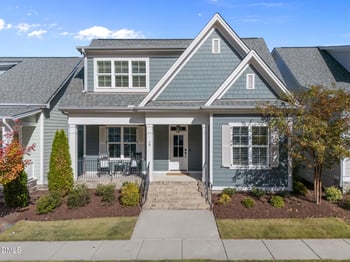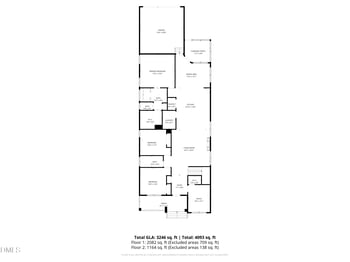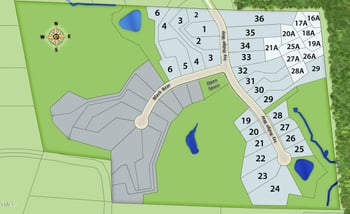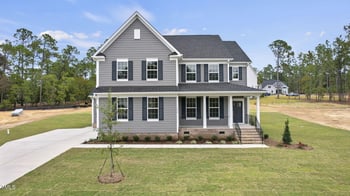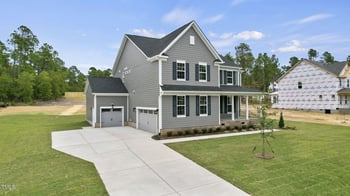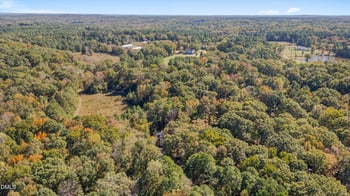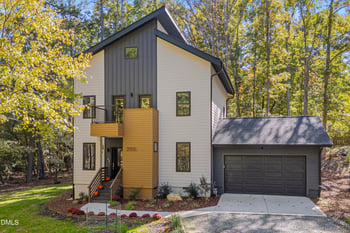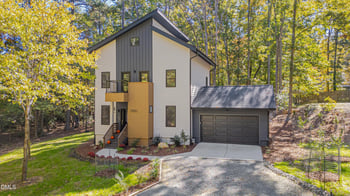Overview
Location
Mortgage
Similar Homes
Related Blogs
Related Videos
3518 Travis Ct Chapel Hill, NC 27516
$815,000
CLOSEDBeds
4
Baths
5
Sqft
3,519
Acres
2.92
Year
1987
Days on Site
246
Property Type
Residential
Sub Type
Single Family
Per Square Foot
$232
Date Listed
Apr 14, 2025
Description of 3518 Travis Ct, Chapel Hill, NC 27516
Listing details for 3518 Travis Ct, Chapel Hill, NC 27516 : Majestically perched on a hilltop on a 2.92 acre wooded lot, this sleek and sprawling brick ranch overlooks a private road in beautiful western Chapel Hill.
Enter through the decorative glass doors into the integrated living space, highlighted by cathedral ceilings and numerous solar tubes which illuminate the interior of the entire home with radiant, natural light.
The spacious dining area flows into the well-appointed kitchen, featuring granite counters, stainless steel Kitchen Aid appliances including a 6 burner propane gas range & wall ovens, a large under mounted sink and a pot filler water spigot above the range for easy access.
Just adjacent to the kitchen, is the cavernous living room with floor to ceiling windows and sliding glass egress to covered screen porch in the rear of the home. The clean lines of the black brick of the wood burning fireplace w/glass doors elegantly complement the light color of the wall-to-wall hardwoods.
Just around the corner, sits the primary bedroom featuring a curved wall of windows and an impressively large bathroom suite with soaking tub, large walk-in shower and plenty of closet space.
Down the hall, two bedrooms share a beautiful Jack & Jill bathroom. Across the hall, the 4th bedroom with gorgeous en-suite bathroom.
This single story beauty also features a family room with stone fireplace, as well as an sky lite sun room, currently used as an exercise room. With terra cotta flooring and a floor drain, this room is ready for a hot tub!
Finally, the 3 car garage and small workshop area provides functional space to get work done. A long front porch, open deck and side fenced yard round out the beautiful exterior. The whole house, inside and out has been recently painted and the recent upgrades to the kitchen, as well as all bathrooms, are impeccably done.
Low county taxes; no HOA w/voluntary private road maintenance payments.
Live amongst the country and large estates of western Chapel Hill with access to town only ~6 miles away. Don't miss this home!
View More
Listing Updated : 10-28-2025 at 01:52 PM EST
Home Details
3518 Travis Ct, Chapel Hill, NC 27516
Status
Closed
MLS #ID
10089323
Price
$815,000
Close Price
$829,000
Close Date
Jun 17, 2025
Bedrooms
4
Bathrooms
5
Square Footage
3,519
Acres
2.92
Year
1987
Days on Site
246
Property Type
Residential
Property Sub Type
Single-Family
Price per Sq Ft
$232
Date Listed
Apr 14, 2025
Community Information for 3518 Travis Ct, Chapel Hill, NC 27516
Address
3518 Travis Ct
City Chapel Hill
State
North Carolina
Zip Code 27516
County Orange
Subdivision Brian Woods
Schools
Interior
Interior Features
Bathtub/Shower Combination, Beamed Ceilings, Bookcases, Cathedral Ceiling(s), Ceiling Fan(s), Central Vacuum, Crown Molding, Double Vanity, Dual Closets, Eat-in Kitchen, Entrance Foyer, Open Floorplan, Pantry, Recessed Lighting, Separate Shower, Soaking Tub, Track Lighting, Vaulted Ceiling(s), Walk-In Closet(s), Walk-In Shower and Whirlpool Tub
Appliances
Built-In Gas Oven, Chlorinator, Electric Water Heater, Plumbed For Ice Maker, Propane Cooktop, Range Hood, Self Cleaning Oven, Stainless Steel Appliance(s), Oven, Washer/Dryer and Water Softener
Heating
Forced Air and Heat Pump
Cooling
Ceiling Fan(s), Central Air and Heat Pump
Fireplace
Yes
# of Fireplaces
2
Exterior
Exterior
Fenced Yard and Rain Gutters
Roof
Shingle
Garage Spaces
3
Foundation
Block
HOA
Has HOA
None
Additional Information
Styles
Ranch
Price per Sq Ft
$232
Listed By
Michael Hugelmeyer, 984-664-5478, Keller Williams Realty United
Source
Triangle, MLS, MLS#: 10089323

Comments

Interested in 3518 Travis Ct, Chapel Hill NC, 27516?
Location of 3518 Travis Ct, Chapel Hill, NC 27516
Mortgage Calculator
This beautiful 4 beds 5 baths home is located at 3518 Travis Ct, Chapel Hill, NC 27516 and is listed for sale at $815,000.00. This home was built in 1987, contains 3519 square feet of living space, and sits on a 2.92 acre lot. This residential home is priced at $231.60 per square foot.
If you'd like to request a tour or more information on 3518 Travis Ct, Chapel Hill, NC 27516, please call us at 919-249-8536 so that we can assist you in your real estate search. To find homes like 3518 Travis Ct, Chapel Hill, NC 27516, you can search homes for sale in Chapel Hill , or visit the neighborhood of Brian Woods , or by 27516 . We are here to help when you're ready to contact us!
If you'd like to request a tour or more information on 3518 Travis Ct, Chapel Hill, NC 27516, please call us at 919-249-8536 so that we can assist you in your real estate search. To find homes like 3518 Travis Ct, Chapel Hill, NC 27516, you can search homes for sale in Chapel Hill , or visit the neighborhood of Brian Woods , or by 27516 . We are here to help when you're ready to contact us!
Schools Near 3518 Travis Ct, Chapel Hill, NC 27516
Home Details
3518 Travis Ct, Chapel Hill, NC 27516
Status
Closed
MLS #ID
10089323
Price
$815,000
Close Price
$829,000
Close Date
Jun 17, 2025
Bedrooms
4
Bathrooms
5
Square Footage
3,519
Acres
2.92
Year
1987
Days on Site
246
Property Type
Residential
Property Sub Type
Single-Family
Price per Sq Ft
$232
Date Listed
Apr 14, 2025
Community Information for 3518 Travis Ct, Chapel Hill, NC 27516
Address
3518 Travis Ct
City Chapel Hill
State
North Carolina
Zip Code 27516
County Orange
Subdivision Brian Woods
Schools
Interior
Interior Features
Bathtub/Shower Combination, Beamed Ceilings, Bookcases, Cathedral Ceiling(s), Ceiling Fan(s), Central Vacuum, Crown Molding, Double Vanity, Dual Closets, Eat-in Kitchen, Entrance Foyer, Open Floorplan, Pantry, Recessed Lighting, Separate Shower, Soaking Tub, Track Lighting, Vaulted Ceiling(s), Walk-In Closet(s) and Walk-In Shower
Appliances
Built-In Gas Oven, Chlorinator, Electric Water Heater, Plumbed For Ice Maker, Propane Cooktop, Range Hood, Self Cleaning Oven, Stainless Steel Appliance(s), Oven and Washer/Dryer
Heating
Forced Air and Heat Pump
Cooling
Ceiling Fan(s) and Central Air
Fireplace
Yes
# of Fireplaces
2
Exterior
Exterior
Fenced Yard and Rain Gutters
Roof
Shingle
Garage Spaces
3
Foundation
Block
HOA
Has HOA
None
Additional Information
Styles
Ranch
Price per Sq Ft
$232
Listed By
Michael Hugelmeyer, 984-664-5478, Keller Williams Realty United
Source
Triangle, MLS, MLS#: 10089323

Comments
Homes Similar to 3518 Travis Ct, Chapel Hill, NC 27516
$839,000
Active
3
Beds
3
Baths
2575
Sqft
0.93
Acres
3100 Mel Oaks Trl, Chapel Hill, NC 27516
MLS#: 10129531
Related Blogs
Related Videos
Homes for Sale by City
Popular Searches in Chapel Hill, NC
Communities in Chapel Hill, NC
What's your home worth?
Have a top local Realtor give you a FREE Comparative Market Analysis
@ Copyright 2024, RaleighRealty.com - Powered by AgentLoft




