$974,880
Active
4
Beds
5
Baths
3432
Sqft
0.36
Acres
908 Lily Claire Ln, Fuquay Varina, NC 27526
MLS#: 10136558
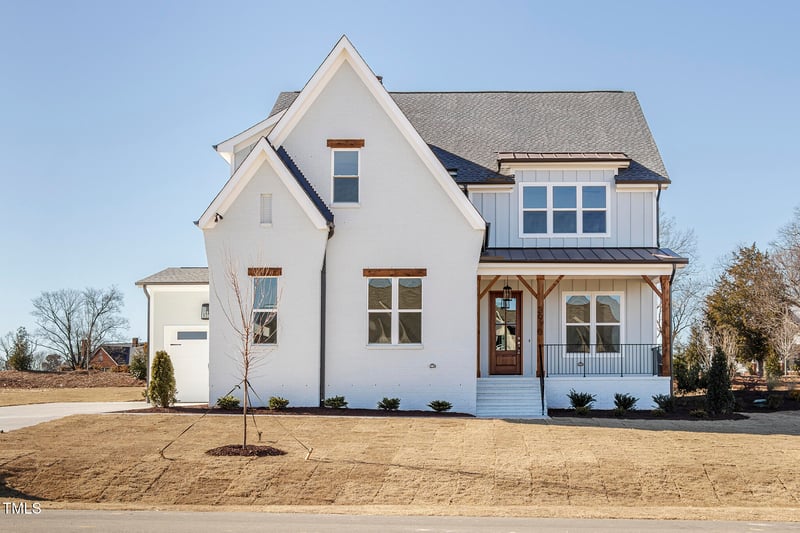

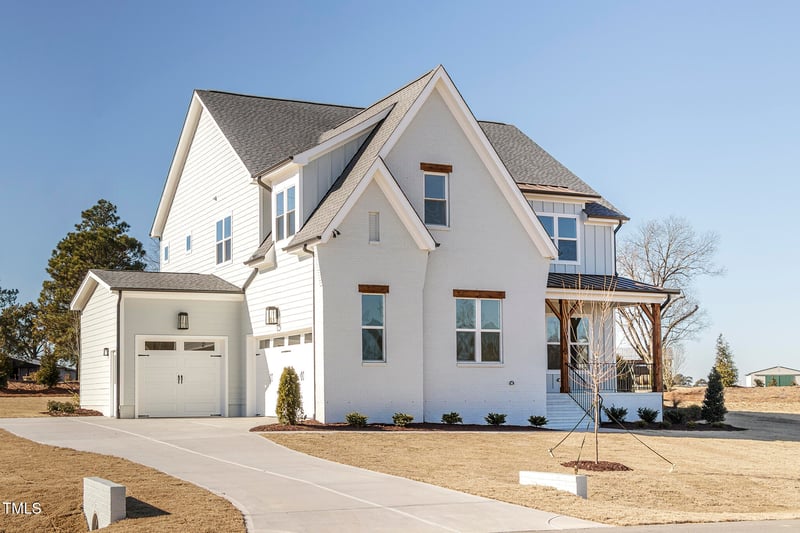
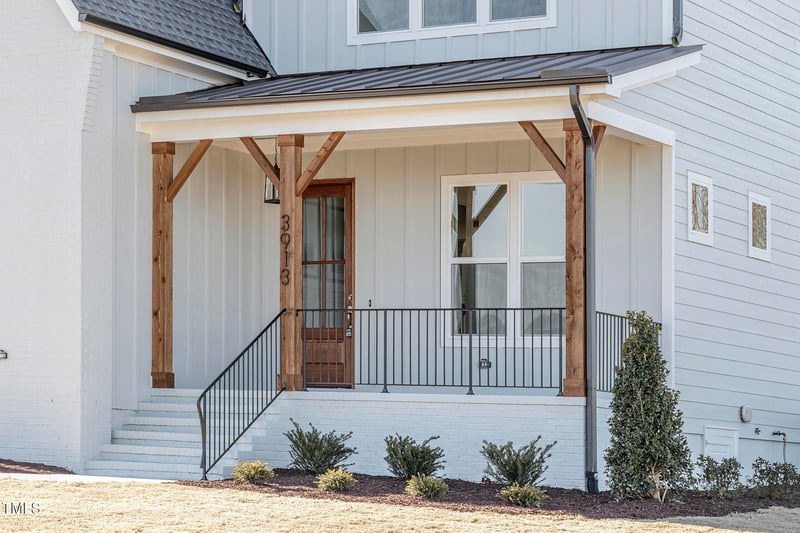
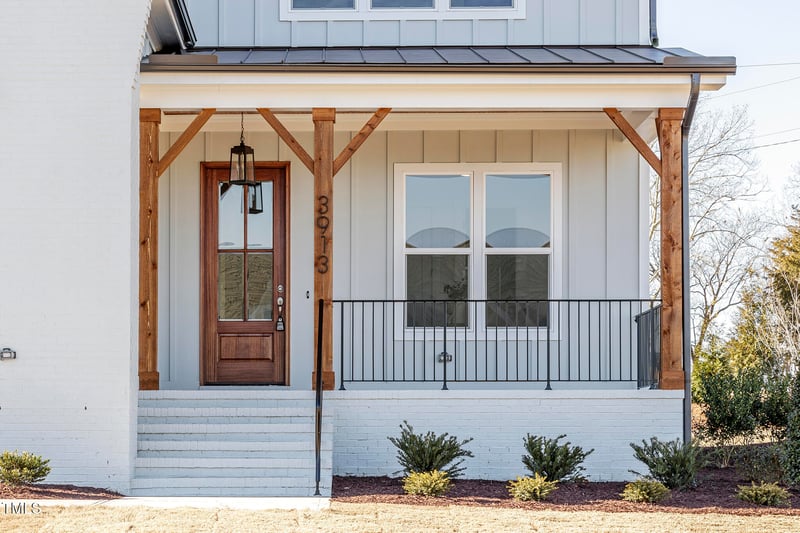
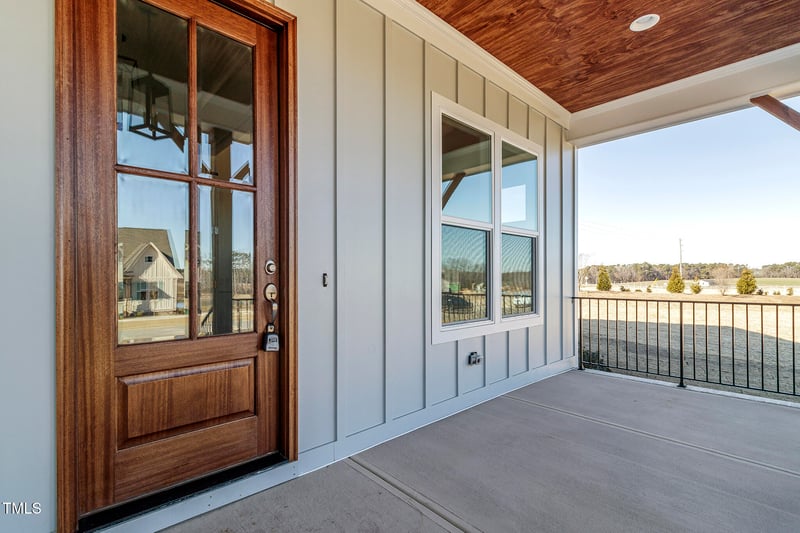
$930,000
LISTING REMOVEDLaurel Jawny, 919-397-1206, Navigate Realty
Triangle, MLS, MLS#: 10047061


Laurel Jawny, 919-397-1206, Navigate Realty
Triangle, MLS, MLS#: 10047061
