5023 Blendon Trail, Garner NC 27529
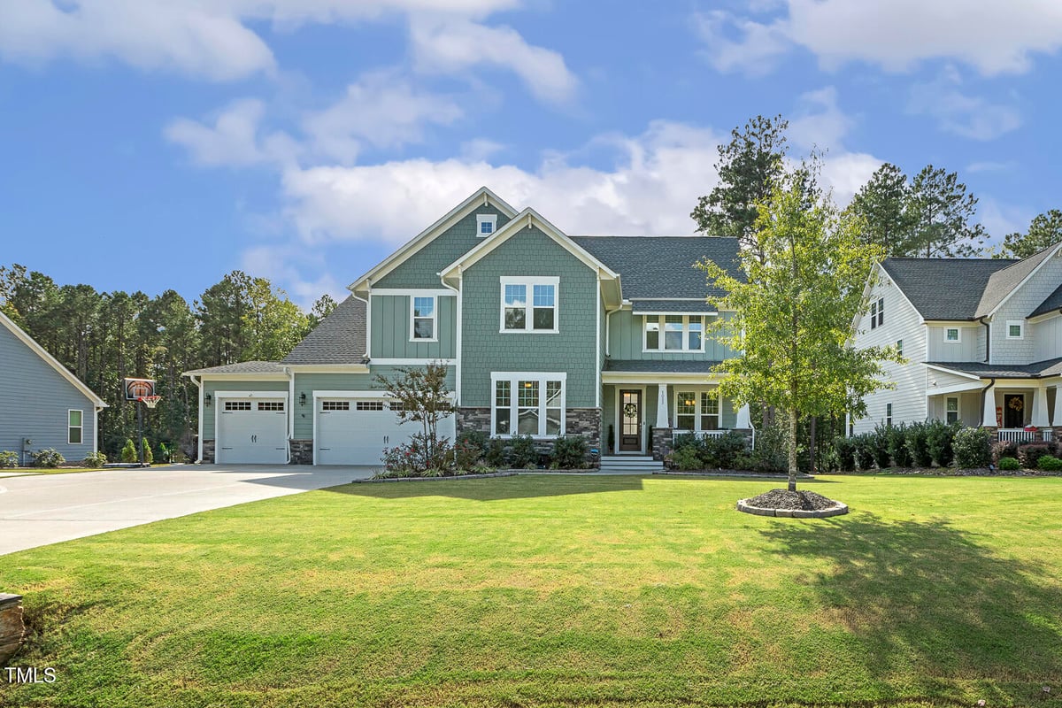
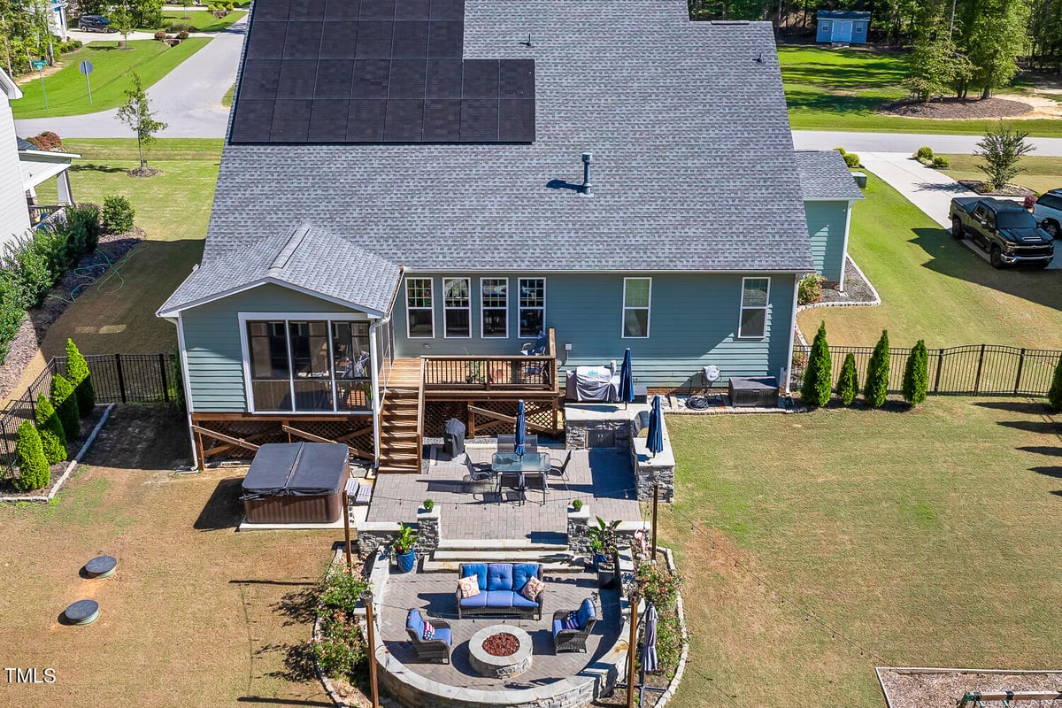
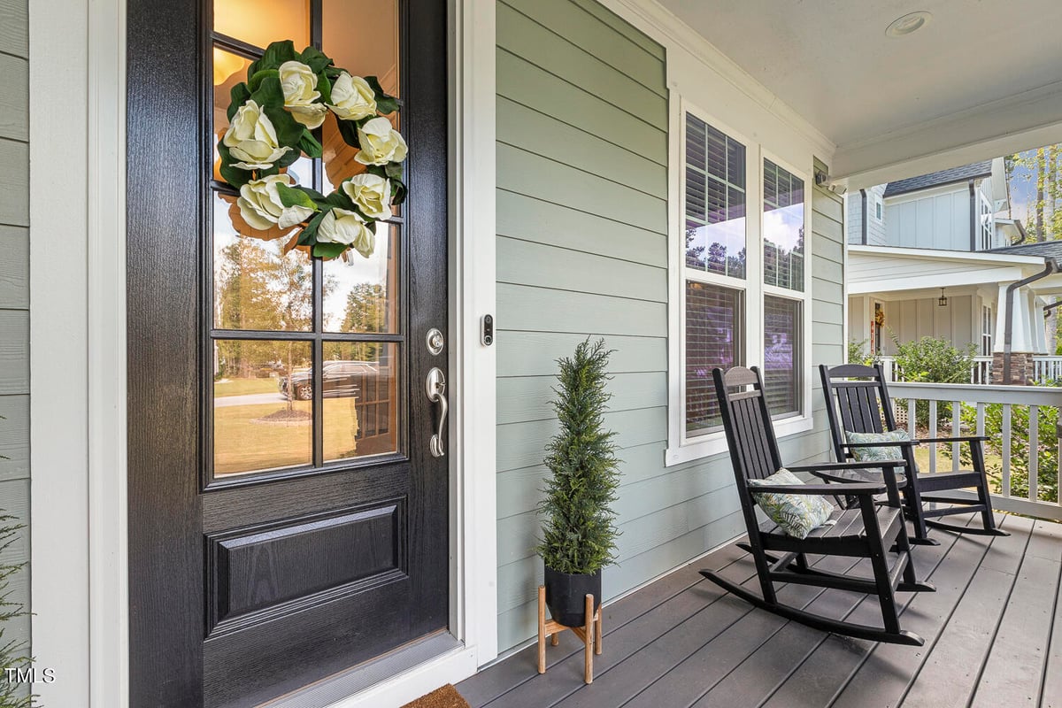
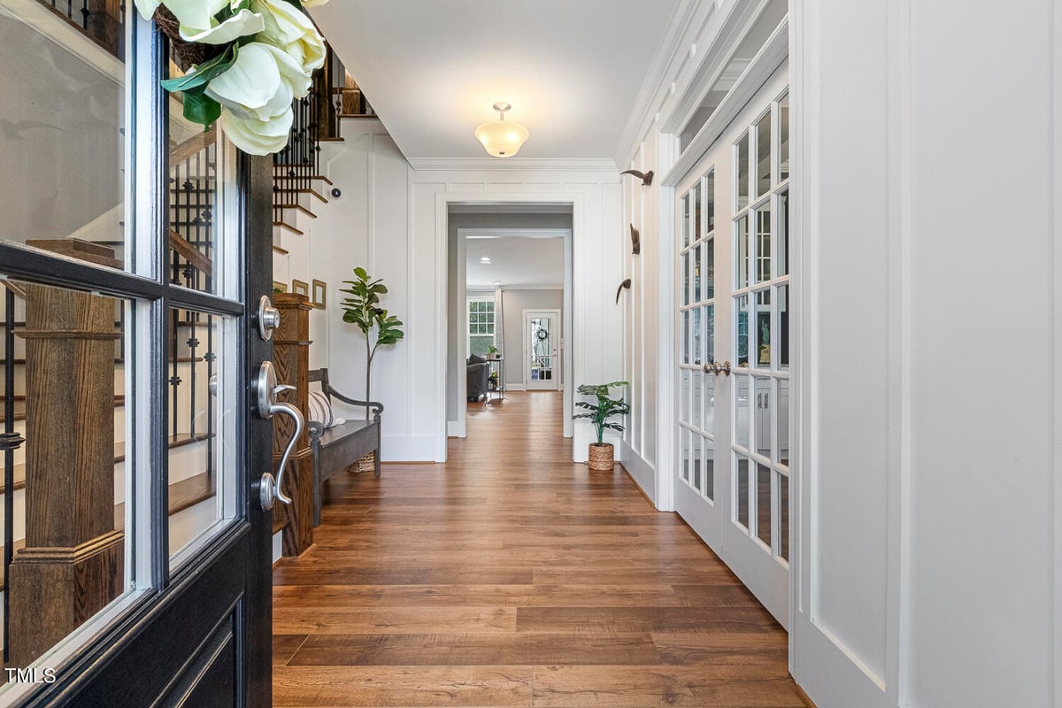
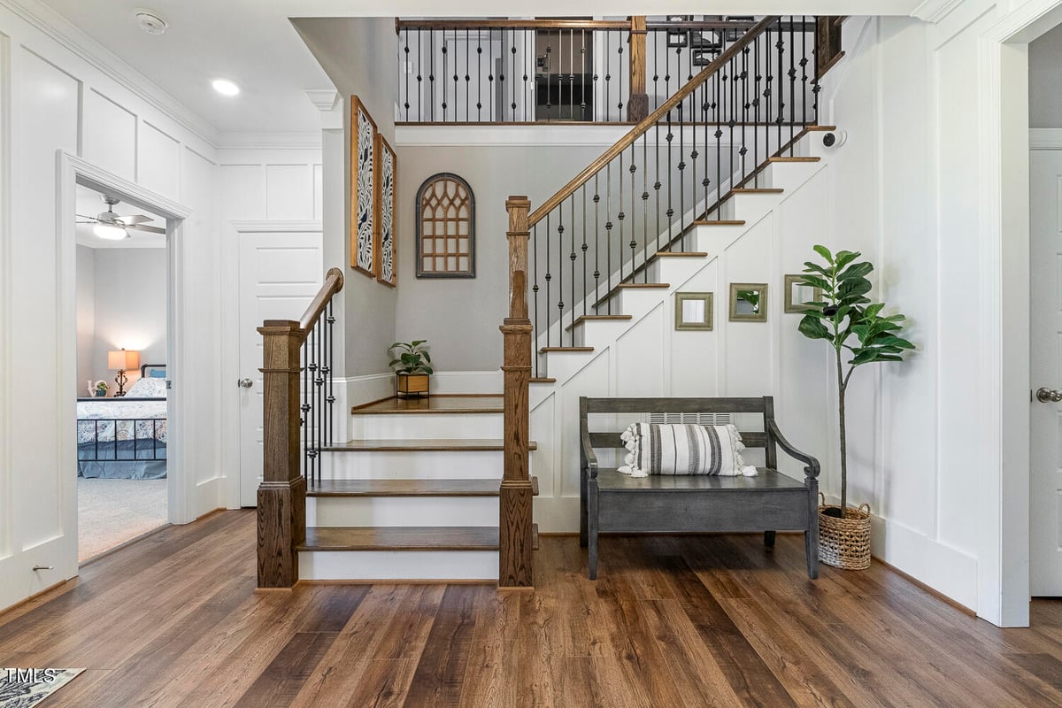
$749,900
Pending
5023 Blendon Trail, Garner NC 27529
MLS#: 10057491
Bedrooms
4
Bathrooms
3
Square Feet
3543
Acres
0.69
Year
2021
DOM
6
Property Type
Residential
Sub Type
Single Family Residence
Description of 5023 Blendon Trail, Garner NC 27529
Beautiful 3,500 sq ft home on a generous .69-acre lot with 4 bedrooms and 3.5 baths. This property offers ample space and luxurious features throughout. The welcoming front porch invites you inside, where you'll find a foyer adorned with elegant custom board and batten. The gourmet kitchen is a chef's dream, showcasing a spacious 7-foot island, quartz countertops, a gas cooktop with a pot filler, a wall oven, microwave, and a walk-in pantry—perfect for all your culinary needs. The family room boasts a cozy gas fireplace and custom built-ins, creating an inviting atmosphere for gatherings. The primary suite, conveniently located on the main level, features a trey ceiling with recessed lighting, while the primary bath offers a relaxing soaker tub, a separate shower, a spacious walk-in closet, and a water closet. A well-appointed guest suite is also located on the main floor. For those who work from home, the study/office is a true highlight, featuring a coffered ceiling, built-in cabinets, and wainscoting. The second floor includes a versatile loft space, two additional bedrooms, full bath with dual sinks and a playroom, ideal for family activities. Step outside to the screened-in porch with EZ Breeze windows complete with a stone fireplace and vaulted ceiling—perfect for year-round enjoyment. The fenced backyard is an entertainer's paradise, featuring a built-in outdoor kitchen with a natural gas grill and fridge, a paver patio, a deck, and a hot tub pad, along with a storage shed for all your outdoor essentials. The three-car garage is equipped with storage racks. Installed in 2024 - EV charger, solar system and a Tesla Powerwall 3 for whole-home battery backup. This exquisite home is ready to welcome you!
Community Information for 5023 Blendon Trail, Garner NC 27529
Address
5023 Blendon Trail, Garner NC 27529
Subdivision
Glen Creek
City
Garner
County
Wake
State
North Carolina
Zip Code
27529
Exterior
Exterior
Fenced Yard, Gas Grill, Lighting, Outdoor Kitchen, Playground, Rain Gutters and Storage
Roof
Shingle
Garage Spaces
3
Utilities
Sewer
Septic Tank
Water
Public
HOA
Has HOA
Yes
Services included
None
HOA fee
$450 Annually
Interior
Appliances
Dishwasher, Dryer, Gas Cooktop, Microwave, Range Hood, Refrigerator, Tankless Water Heater and Oven
Heating
Natural Gas, Solar and Zoned
Cooling
Ceiling Fan(s), Central Air and Zoned
Fireplace
Family Room and Gas Log
# of Fireplaces
2
Schools
Elementary
Wake Bryan Road
Middle
Wake East Garner
Higher
Wake South Garner
Additional Information
Date Listed
Oct 10, 2024
Styles
Transitional
Location of 5023 Blendon Trail, Garner NC 27529
Interested in 5023 Blendon Trail, Garner NC 27529?
Mortgage Calculator
This beautiful 4 beds 4 baths home is located at 5023 Blendon Trail, Garner NC 27529 and is listed for sale at $749,900.00. This home was built in 2021, contains 3543 square feet of living space, and sits on a 0.69 acre lot. This residential home is priced at $211.66 per square foot and has been on the market since 2024-10-10T00:00:00.000Z.
If you'd like to request a tour or more information on 5023 Blendon Trail, Garner NC 27529, please call us at 919-249-8536 so that we can assist you in your real estate search. To find homes like 5023 Blendon Trail, Garner NC 27529, you can search homes for sale in Garner or visit the neighborhood of Glen Creek, or by 27529. We are here to help when you're ready to contact us !
If you'd like to request a tour or more information on 5023 Blendon Trail, Garner NC 27529, please call us at 919-249-8536 so that we can assist you in your real estate search. To find homes like 5023 Blendon Trail, Garner NC 27529, you can search homes for sale in Garner or visit the neighborhood of Glen Creek, or by 27529. We are here to help when you're ready to contact us !