Open: Sat 1:30 PM - 4:30 PM
Overview
Location
Mortgage
Similar Homes
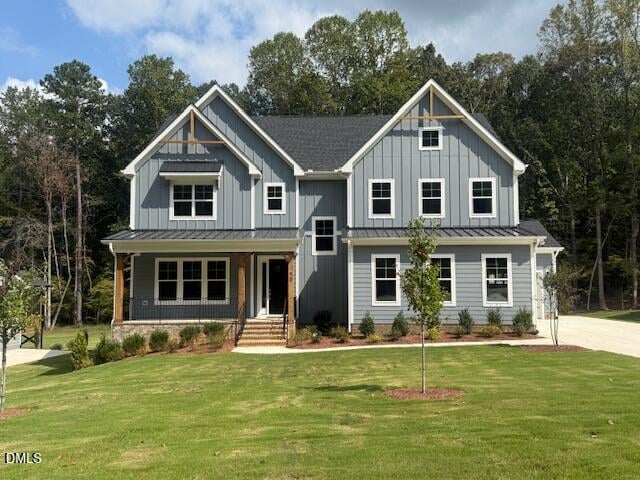

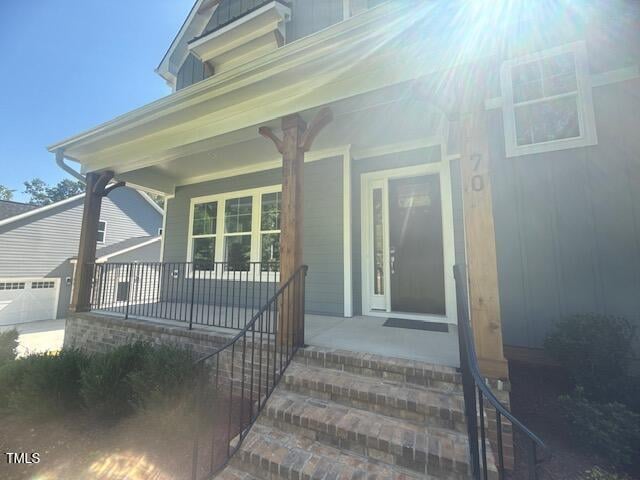
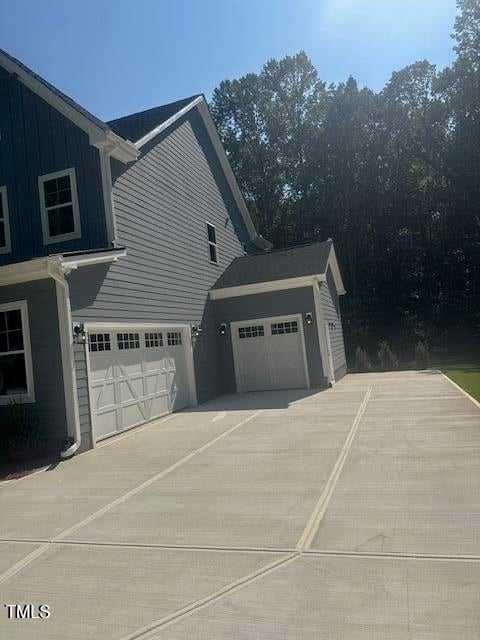
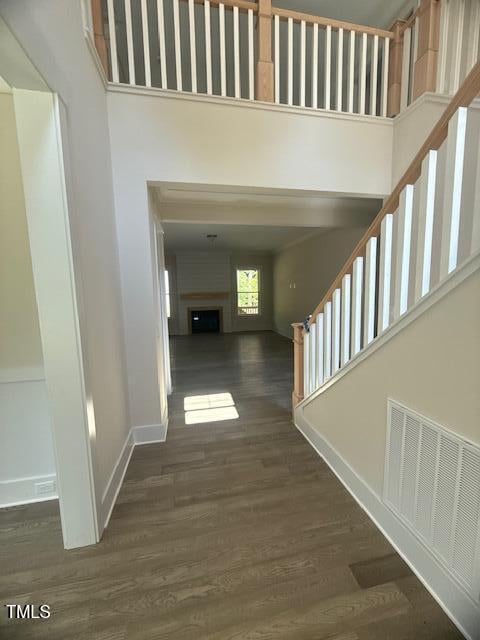
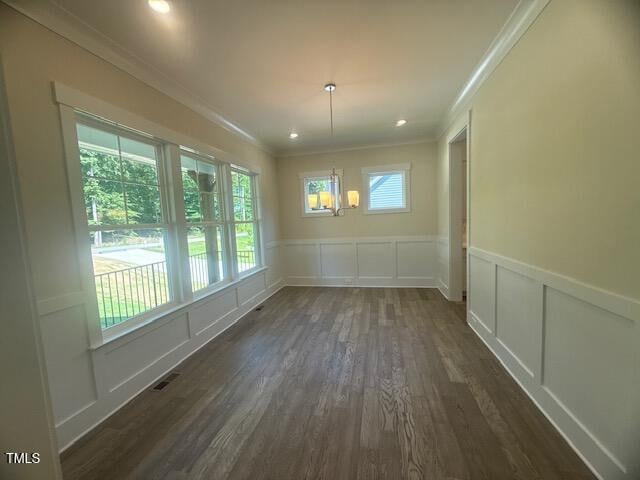
70 Valebrook Ct Youngsville, NC 27596
35Views
1Saves
$859,900
PENDINGBeds
5
Baths
5
Sqft
3,818
Acres
0.61
Year
2025
Days on Site
282
Property Type
Residential
Sub Type
Single Family
Per Square Foot
$225
Date Listed
Apr 5, 2025
Description of 70 Valebrook Ct, Youngsville, NC 27596
Listing details for 70 Valebrook Ct, Youngsville, NC 27596 : ***BIG RED BOW YEAR END SAVINGS EVENT!!**$40,000 Price Reduction**Up to $3500 in closing cost assistance with the use of EW Homes preferred lender**Home must close by the end of the year***
Welcome to luxury living in Hidden Lake, a prestigious gated community where elegance meets privacy. This stunning Eastwood Homes Waverly floor plan boasts over 3,800 square feet of expertly designed living space, nestled on a three-quarter-acre lot that backs up to mature trees for serene privacy.
This 5-bedroom, 4.5-bathroom home offers both functionality and style with a guest suite on the main level, perfect for multigenerational living or hosting guests. A charming front porch invites you in, while a spacious covered rear porch and large backyard provide the perfect outdoor retreat.
Step inside to find an open-concept layout with elegant hardwood floors throughout all living areas and beautiful trim work that adds timeless character. The main level also includes a formal dining room, a private office, and a bright, open family room with a cozy fireplace that seamlessly connects to the gourmet kitchen. Enjoy quartz countertops, a large island, and premium finishes designed for both entertaining and everyday living.
Upstairs, you'll find the luxurious primary suite with a spa-inspired bathroom featuring a soaking tub, oversized walk-in shower, and a generous walk-in closet. The second level also includes three additional bedrooms, one of which is a secondary primary suite with a private bath—ideal for extended family or teens. A loft area and convenient upstairs laundry room complete the upper floor.
Don't miss your chance to own this exceptional home in one of the area's most sought-after communities. Schedule your private showing today!
View More
Listing Updated : 12-12-2025 at 08:00 PM EST
Home Details
70 Valebrook Ct, Youngsville, NC 27596
Status
Pending
MLS #ID
10087388
Price
$859,900
Bedrooms
5
Bathrooms
5
Square Footage
3,818
Acres
0.61
Year
2025
Days on Site
282
Property Type
Residential
Property Sub Type
Single-Family
Price per Sq Ft
$225
Date Listed
Apr 5, 2025
Community Information for 70 Valebrook Ct, Youngsville, NC 27596
Address
70 Valebrook Ct
City Youngsville
State
North Carolina
Zip Code 27596
County Franklin
Subdivision Hidden Lake
Schools
Utilities
Sewer
Public Sewer
Water Source
Public
Interior
Interior Features
Bathtub/Shower Combination, Pantry, Ceiling Fan(s), Chandelier, Coffered Ceiling(s), Crown Molding, Double Vanity, Dual Closets, Eat-in Kitchen, Entrance Foyer, High Ceilings, Kitchen Island, Open Floorplan, Quartz Counters, Radon Mitigation, Recessed Lighting, Second Primary Bedroom, Separate Shower, Smart Home, Smart Light(s), Smooth Ceilings, Soaking Tub, Storage, Tray Ceiling(s), Walk-In Closet(s), Walk-In Shower, Water Closet and Wired for Data
Appliances
Convection Oven, Cooktop, Dishwasher, Disposal, Double Oven, Exhaust Fan, Gas Cooktop, Gas Water Heater, Microwave, Plumbed For Ice Maker, Range Hood, Stainless Steel Appliance(s), Tankless Water Heater and Oven
Heating
Fireplace(s), Forced Air and Natural Gas
Cooling
Ceiling Fan(s), Central Air and Electric
Fireplace
Yes
# of Fireplaces
1
Exterior
Exterior
Lighting, Private Yard and Smart Lock(s)
Roof
Shingle
Garage Spaces
2
Foundation
Raised and Stem Walls
HOA
Has HOA
Yes
Services included
None
HOA fee
$750 Quarterly
Additional Information
Styles
Farmhouse
Price per Sq Ft
$225
Builder Name
Eastwood Homes
Listed By
Ann Barefoot, 919-604-3741, Eastwood Construction LLC
Source
Triangle, MLS, MLS#: 10087388

Comments

Interested in 70 Valebrook Ct, Youngsville NC, 27596?
Location of 70 Valebrook Ct, Youngsville, NC 27596
Mortgage Calculator
This beautiful 5 beds 5 baths home is located at 70 Valebrook Ct, Youngsville, NC 27596 and is listed for sale at $859,900.00. This home was built in 2025, contains 3818 square feet of living space, and sits on a 0.61 acre lot. This residential home is priced at $225.22 per square foot.
If you'd like to request a tour or more information on 70 Valebrook Ct, Youngsville, NC 27596, please call us at 919-249-8536 so that we can assist you in your real estate search. To find homes like 70 Valebrook Ct, Youngsville, NC 27596, you can search homes for sale in Youngsville , or visit the neighborhood of Hidden Lake , or by 27596 . We are here to help when you're ready to contact us!
If you'd like to request a tour or more information on 70 Valebrook Ct, Youngsville, NC 27596, please call us at 919-249-8536 so that we can assist you in your real estate search. To find homes like 70 Valebrook Ct, Youngsville, NC 27596, you can search homes for sale in Youngsville , or visit the neighborhood of Hidden Lake , or by 27596 . We are here to help when you're ready to contact us!
Schools Near 70 Valebrook Ct, Youngsville, NC 27596
Home Details
70 Valebrook Ct, Youngsville, NC 27596
Status
Pending
MLS #ID
10087388
Price
$859,900
Bedrooms
5
Bathrooms
5
Square Footage
3,818
Acres
0.61
Year
2025
Days on Site
282
Property Type
Residential
Property Sub Type
Single-Family
Price per Sq Ft
$225
Date Listed
Apr 5, 2025
Community Information for 70 Valebrook Ct, Youngsville, NC 27596
Address
70 Valebrook Ct
City Youngsville
State
North Carolina
Zip Code 27596
County Franklin
Subdivision Hidden Lake
Schools
Utilities
Sewer
Public Sewer
Water Source
Public
Interior
Interior Features
Bathtub/Shower Combination, Pantry, Ceiling Fan(s), Chandelier, Coffered Ceiling(s), Crown Molding, Double Vanity, Dual Closets, Eat-in Kitchen, Entrance Foyer, High Ceilings, Kitchen Island, Open Floorplan, Quartz Counters, Radon Mitigation, Recessed Lighting, Second Primary Bedroom, Separate Shower, Smart Home, Smart Light(s), Smooth Ceilings, Soaking Tub, Storage, Tray Ceiling(s), Walk-In Closet(s), Walk-In Shower and Water Closet
Appliances
Convection Oven, Cooktop, Dishwasher, Disposal, Double Oven, Exhaust Fan, Gas Cooktop, Gas Water Heater, Microwave, Plumbed For Ice Maker, Range Hood, Stainless Steel Appliance(s) and Tankless Water Heater
Heating
Fireplace(s) and Forced Air
Cooling
Ceiling Fan(s) and Central Air
Fireplace
Yes
# of Fireplaces
1
Exterior
Exterior
Lighting and Private Yard
Roof
Shingle
Garage Spaces
2
Foundation
Raised and Stem Walls
HOA
Has HOA
Yes
Services included
None
HOA fee
$750 Quarterly
Additional Information
Styles
Farmhouse
Price per Sq Ft
$225
Builder Name
Eastwood Homes
Listed By
Ann Barefoot, 919-604-3741, Eastwood Construction LLC
Source
Triangle, MLS, MLS#: 10087388

Comments
Homes Similar to 70 Valebrook Ct, Youngsville, NC 27596
$850,000
Active
4
Beds
4
Baths
3251
Sqft
0.99
Acres
25 Firefly Ln #12, Youngsville, NC 27596
MLS#: 10136485
Homes for Sale by City
Popular Searches in Youngsville, NC
Communities in Youngsville, NC
What's your home worth?
Have a top local Realtor give you a FREE Comparative Market Analysis
@ Copyright 2026, RaleighRealty.com - Powered by AgentLoft











