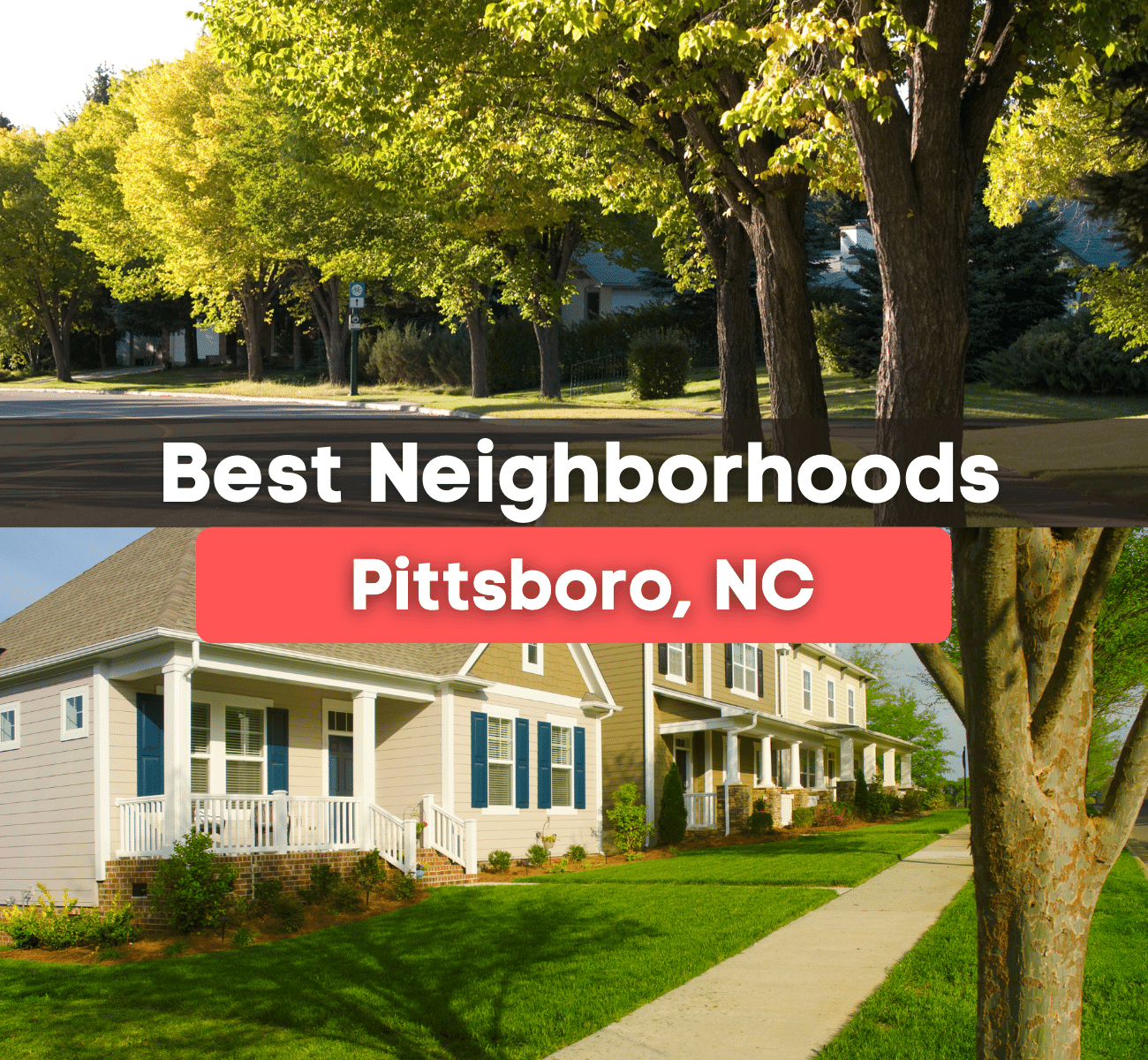Overview
Location
Mortgage
Similar Homes
Related Blogs






791 Chapel Ridge Dr Pittsboro, NC 27312
0Views
0Saves
$1,400,000
LISTING REMOVEDBeds
5
Baths
5
Sqft
4,495
Acres
0.57
Year
2025
Days on Site
485
Property Type
Residential
Sub Type
Single Family
Per Square Foot
$311
Date Listed
Aug 16, 2024
Description of 791 Chapel Ridge Dr, Pittsboro, NC 27312
Listing details for 791 Chapel Ridge Dr, Pittsboro, NC 27312 : Exquisite living exemplified! This breathtaking home will be built mere steps from all of the neighborhood amenities. You will fall head over heels in love with the architecture and the incredible Universal Design features. It offers the primary and a secondary bedroom on the first floor along with a home office. Three more spacious bedrooms with ensuite baths are upstairs along with a bonus room to boast about. Built with the highest quality materials and craftsmanship, you'll discover why Paragon homes are not only, highly sought after but they offer an impeccable blend of luxury and accessibility. If stairs are too much, you'll love that this home comes with stacked closets that are engineered for a future elevator if your needs change. Experience the height of hospitality by Paragon Building Group with more than 54 features that were created with your future in mind, embracing luxury and legacy. The backyard is gently enveloped with a wooded buffer for privacy and relaxation. Your oasis awaits! The Golf Club at Chapel Ridge offers premier facilities including an 18-hole championship golf course designed by JMP GolfDesign and Fred Couples, practice range, short game area, fully stocked golf shop as well as the Ridge Bar & Grill. The Property Owners'Clubhouse features a common room with a separate kitchen. This facility is used for social gatherings and can also be rented by homeowners for private events. The swimming pool is located at the Property Owners' Clubhouse and includes a slide, lap lanes, and other water features. The pool deck is adjacent to the covered pavilion and has plenty of picnic tables, chairs, and lounges for a relaxing day. Two grills are available for those who'd like to cook and dine al fresco. The Fitness Center offers cardio equipment, strength training options and a great selection of free weights. In addition, there is a functional fitness area with lighter equipment and room for floor exercise. The sports facilities are rounded out with pickleball/tennis, basketball, and volleyball courts, and a multi-use athletic field with soccer/lacrosse nets. The community playground provides a shaded outdoor play environment. Chapel Ridge offers incredible recreational opportunities!
View More
Listing Updated : 06-17-2025 at 12:00 AM EST
Home Details
791 Chapel Ridge Dr, Pittsboro, NC 27312
Status
Listing Removed
MLS #ID
10047271
Price
$1,400,000
Bedrooms
5
Bathrooms
5
Square Footage
4,495
Acres
0.57
Year
2025
Days on Site
485
Property Type
Residential
Property Sub Type
Single-Family
Price per Sq Ft
$311
Date Listed
Aug 16, 2024
Community Information for 791 Chapel Ridge Dr, Pittsboro, NC 27312
Address
791 Chapel Ridge Dr
City Pittsboro
State
North Carolina
Zip Code 27312
County Chatham
Subdivision Chapel Ridge
Interior
Interior Features
Bookcases, Built-in Features, Ceiling Fan(s), Crown Molding, Double Vanity, Eat-in Kitchen, Entrance Foyer, High Speed Internet, Kitchen Island, Open Floorplan, Pantry, Master Downstairs, Quartz Counters, Recessed Lighting, Separate Shower, Sound System, Storage, Tray Ceiling(s), Walk-In Closet(s), Walk-In Shower and Water Closet
Appliances
Built-In Gas Range, Built-In Refrigerator, Dishwasher, Exhaust Fan, Gas Cooktop, Ice Maker, Microwave, Refrigerator, Stainless Steel Appliance(s) and Tankless Water Heater
Heating
Electric, Heat Pump and Natural Gas
Cooling
Dual, Electric, Gas and Humidity Control
Fireplace
Yes
# of Fireplaces
1
Exterior
Exterior
Private Yard and Rain Gutters
Roof
Shingle
Garage Spaces
2
Foundation
Block
HOA
Has HOA
Yes
Services included
None
HOA fee
$1300 Annually
Additional Information
Styles
Traditional and Transitional
Price per Sq Ft
$311
Listed By
Lindy Mauney, 919-673-5252, EXP Realty LLC
Source
Triangle, MLS, MLS#: 10047271

Comments

Interested in 791 Chapel Ridge Dr, Pittsboro NC, 27312?
Location of 791 Chapel Ridge Dr, Pittsboro, NC 27312
Mortgage Calculator
This beautiful 5 beds 5 baths home is located at 791 Chapel Ridge Dr, Pittsboro, NC 27312 and is listed for sale at $1,400,000.00. This home was built in 2025, contains 4495 square feet of living space, and sits on a 0.57 acre lot. This residential home is priced at $311.46 per square foot.
If you'd like to request a tour or more information on 791 Chapel Ridge Dr, Pittsboro, NC 27312, please call us at 919-249-8536 so that we can assist you in your real estate search. To find homes like 791 Chapel Ridge Dr, Pittsboro, NC 27312, you can search homes for sale in Pittsboro , or visit the neighborhood of Chapel Ridge , or by 27312 . We are here to help when you're ready to contact us!
If you'd like to request a tour or more information on 791 Chapel Ridge Dr, Pittsboro, NC 27312, please call us at 919-249-8536 so that we can assist you in your real estate search. To find homes like 791 Chapel Ridge Dr, Pittsboro, NC 27312, you can search homes for sale in Pittsboro , or visit the neighborhood of Chapel Ridge , or by 27312 . We are here to help when you're ready to contact us!
Schools Near 791 Chapel Ridge Dr, Pittsboro, NC 27312
Walking & Transportation
Bike score
14
Somewhat Bikeable
Home Details
791 Chapel Ridge Dr, Pittsboro, NC 27312
Status
Listing Removed
MLS #ID
10047271
Price
$1,400,000
Bedrooms
5
Bathrooms
5
Square Footage
4,495
Acres
0.57
Year
2025
Days on Site
485
Property Type
Residential
Property Sub Type
Single-Family
Price per Sq Ft
$311
Date Listed
Aug 16, 2024
Community Information for 791 Chapel Ridge Dr, Pittsboro, NC 27312
Address
791 Chapel Ridge Dr
City Pittsboro
State
North Carolina
Zip Code 27312
County Chatham
Subdivision Chapel Ridge
Interior
Interior Features
Bookcases, Built-in Features, Ceiling Fan(s), Crown Molding, Double Vanity, Eat-in Kitchen, Entrance Foyer, High Speed Internet, Kitchen Island, Open Floorplan, Pantry, Master Downstairs, Quartz Counters, Recessed Lighting, Separate Shower, Sound System, Storage, Tray Ceiling(s), Walk-In Closet(s) and Walk-In Shower
Appliances
Built-In Gas Range, Built-In Refrigerator, Dishwasher, Exhaust Fan, Gas Cooktop, Ice Maker, Microwave, Refrigerator and Stainless Steel Appliance(s)
Heating
Electric and Heat Pump
Cooling
Dual, Electric and Gas
Fireplace
Yes
# of Fireplaces
1
Exterior
Exterior
Private Yard and Rain Gutters
Roof
Shingle
Garage Spaces
2
Foundation
Block
HOA
Has HOA
Yes
Services included
None
HOA fee
$1300 Annually
Additional Information
Styles
Traditional and Transitional
Price per Sq Ft
$311
Listed By
Lindy Mauney, 919-673-5252, EXP Realty LLC
Source
Triangle, MLS, MLS#: 10047271

Comments
Homes Similar to 791 Chapel Ridge Dr, Pittsboro, NC 27312
Open: Sun 12:00 PM - 2:00 PM
$1,400,000
Active
5
Beds
5
Baths
4183
Sqft
0.46
Acres
316 Chapel Ridge Dr, Pittsboro, NC 27312
MLS#: 10125527
Related Blogs
Homes for Sale by City
Popular Searches in Pittsboro, NC
Communities in Pittsboro, NC
What's your home worth?
Have a top local Realtor give you a FREE Comparative Market Analysis
@ Copyright 2024, RaleighRealty.com - Powered by AgentLoft
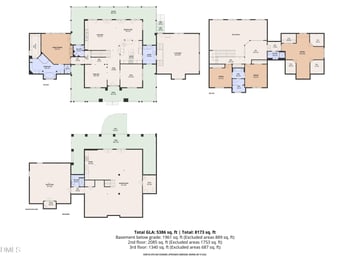
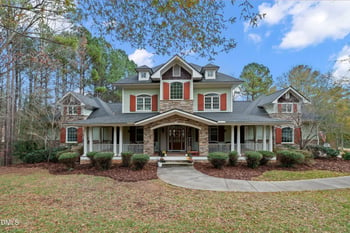
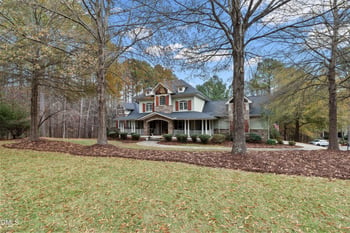
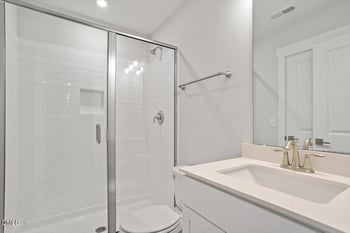
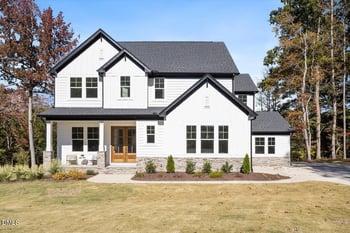
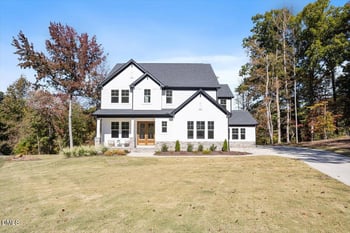
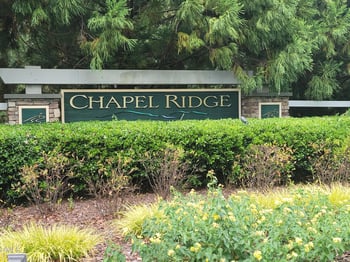
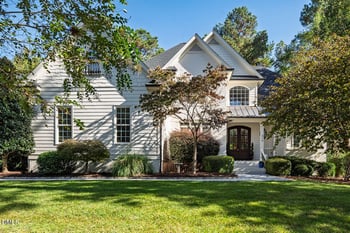
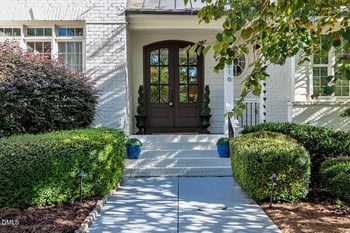



.png)
