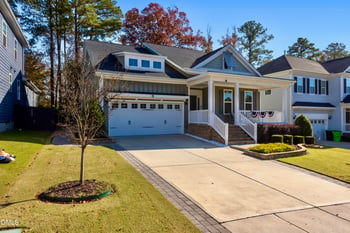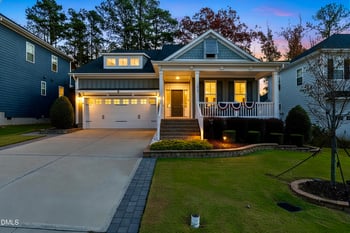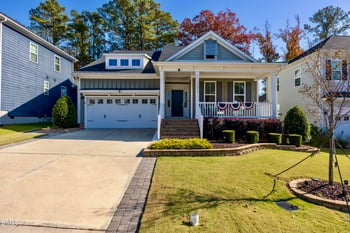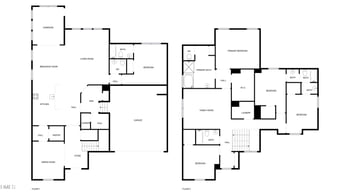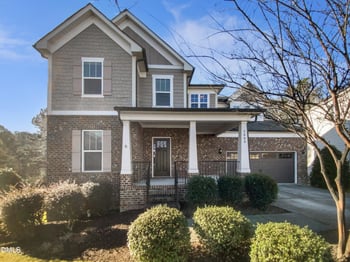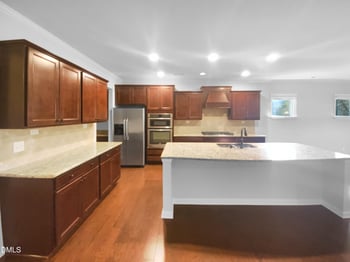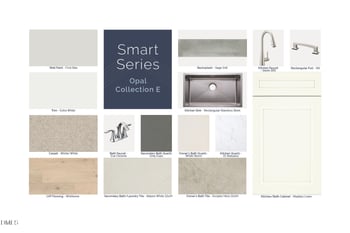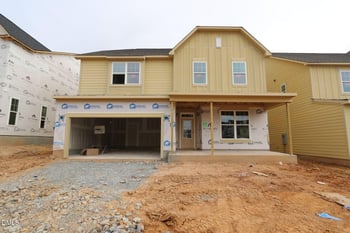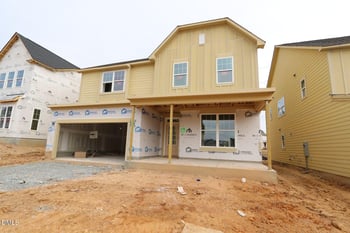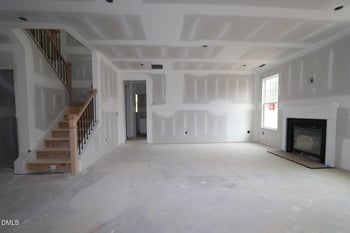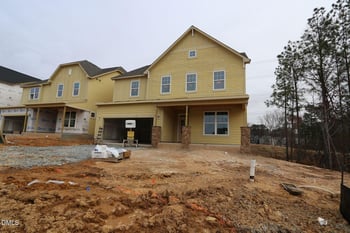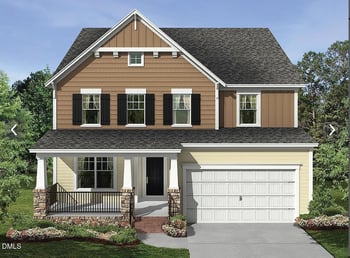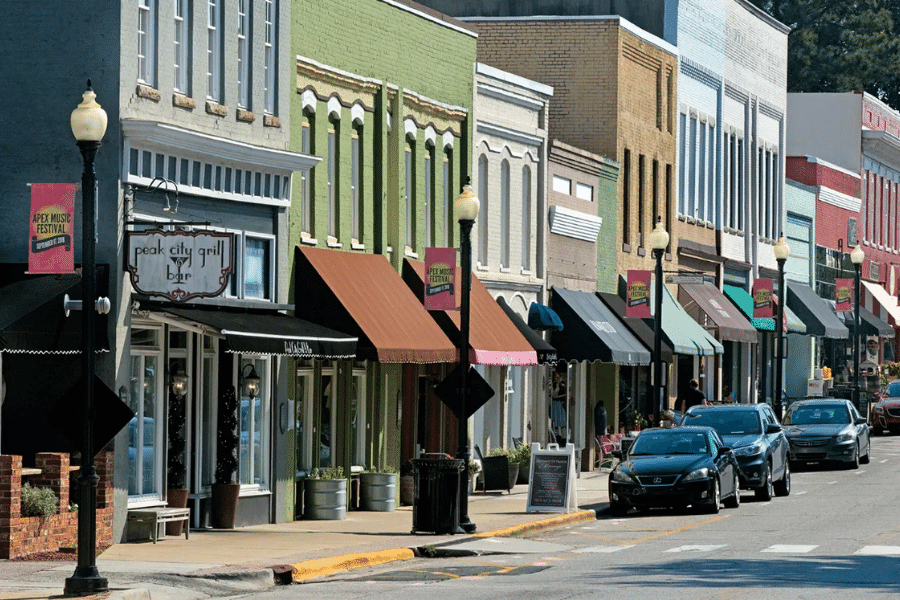Overview
Location
Mortgage
Similar Homes
Related Blogs
Related Videos
113 Latheron Ct Apex, NC 27502
0Views
0Saves
$725,000
CLOSEDBeds
4
Baths
4
Sqft
2,936
Acres
0.47
Year
2004
Days on Site
292
Property Type
Residential
Sub Type
Single Family
Per Square Foot
$247
Date Listed
Jan 10, 2025
Description of 113 Latheron Ct, Apex, NC 27502
Listing details for 113 Latheron Ct, Apex, NC 27502 : Stunning Home in Sought after Apex Subdivision - Cameron Park
Nestled on a spacious cul-de-sac lot, (one of the largest in the subdivision) this beautifully maintained 4 bedroom, 3.5 bathroom, plus Bonus room home offers exceptional living spaces and outdoor amenities. The open-concept floor plan features a family room with gas fireplace and built-in cabinets, a chef-inspired kitchen with granite countertops, stainless steel appliances, and ample cabinet space, as well as a cozy breakfast room perfect for casual dining.
The large primary suite features a vaulted ceiling and a spa-like ensuite bath with a soaking tub, separate shower, dual vanities, and a water closet. The walk-in closet has custom shelving that is sure to please! The 2nd floor has 2 additional bedrooms with walk-in custom closets plus a bonus room that is ideal for a home office, playroom, or media center. The 3rd floor has the huge 4th bedroom with its own full bath. The home also has pre-wired surround sound.
The backyard is your own private oasis! The covered back porch leads to a custom patio complete with a built-in grill and firepit, perfect for year-round gatherings. The fenced large lot offers plenty of room for outdoor activities, gardening, or simply relaxing in the peaceful setting.
Located in a sought-after subdivision with top-rated schools, convenient access to shopping, dining, and parks. This home truly has it all!
Don't miss this opportunity to make this dream home yours!
View More
Listing Updated : 10-28-2025 at 09:14 AM EST
Home Details
113 Latheron Ct, Apex, NC 27502
Status
Closed
MLS #ID
10070155
Price
$725,000
Close Price
$730,000
Close Date
Mar 18, 2025
Bedrooms
4
Bathrooms
4
Square Footage
2,936
Acres
0.47
Year
2004
Days on Site
292
Property Type
Residential
Property Sub Type
Single-Family
Price per Sq Ft
$247
Date Listed
Jan 10, 2025
Community Information for 113 Latheron Ct, Apex, NC 27502
Address
113 Latheron Ct
City Apex
State
North Carolina
Zip Code 27502
County Wake
Subdivision Cameron Park
Schools
Interior
Interior Features
Bathtub/Shower Combination, Bidet, Bookcases, Breakfast Bar, Built-in Features, Ceiling Fan(s), Crown Molding, Double Vanity, Entrance Foyer, Granite Counters, High Speed Internet, Open Floorplan, Pantry, Recessed Lighting, Room Over Garage, Separate Shower, Smooth Ceilings, Soaking Tub, Storage, Tray Ceiling(s), Vaulted Ceiling(s), Walk-In Closet(s), Walk-In Shower and Water Closet
Appliances
Dishwasher, Disposal, Dryer, Gas Range, Microwave, Plumbed For Ice Maker, Refrigerator, Stainless Steel Appliance(s), Tankless Water Heater, Washer and Washer/Dryer
Heating
Central, Fireplace(s) and Natural Gas
Cooling
Ceiling Fan(s), Central Air and Dual
Fireplace
Yes
# of Fireplaces
1
Exterior
Exterior
Built-in Barbecue, Fenced Yard, Fire Pit, Gas Grill, Lighting, Outdoor Grill, Outdoor Kitchen and Rain Gutters
Roof
Shingle
Garage Spaces
2
Foundation
Brick/Mortar
HOA
Has HOA
Yes
Services included
None
HOA fee
$37.4 Monthly
Additional Information
Styles
Traditional and Transitional
Price per Sq Ft
$247
Listed By
Alicia Dixon, 919-270-4637, RE/MAX United
Source
Triangle, MLS, MLS#: 10070155

Comments

Interested in 113 Latheron Ct, Apex NC, 27502?
Location of 113 Latheron Ct, Apex, NC 27502
Mortgage Calculator
This beautiful 4 beds 4 baths home is located at 113 Latheron Ct, Apex, NC 27502 and is listed for sale at $725,000.00. This home was built in 2004, contains 2936 square feet of living space, and sits on a 0.47 acre lot. This residential home is priced at $246.93 per square foot.
If you'd like to request a tour or more information on 113 Latheron Ct, Apex, NC 27502, please call us at 919-249-8536 so that we can assist you in your real estate search. To find homes like 113 Latheron Ct, Apex, NC 27502, you can search homes for sale in Apex , or visit the neighborhood of Cameron Park , or by 27502 . We are here to help when you're ready to contact us!
If you'd like to request a tour or more information on 113 Latheron Ct, Apex, NC 27502, please call us at 919-249-8536 so that we can assist you in your real estate search. To find homes like 113 Latheron Ct, Apex, NC 27502, you can search homes for sale in Apex , or visit the neighborhood of Cameron Park , or by 27502 . We are here to help when you're ready to contact us!
Schools Near 113 Latheron Ct, Apex, NC 27502
Home Details
113 Latheron Ct, Apex, NC 27502
Status
Closed
MLS #ID
10070155
Price
$725,000
Close Price
$730,000
Close Date
Mar 18, 2025
Bedrooms
4
Bathrooms
4
Square Footage
2,936
Acres
0.47
Year
2004
Days on Site
292
Property Type
Residential
Property Sub Type
Single-Family
Price per Sq Ft
$247
Date Listed
Jan 10, 2025
Community Information for 113 Latheron Ct, Apex, NC 27502
Address
113 Latheron Ct
City Apex
State
North Carolina
Zip Code 27502
County Wake
Subdivision Cameron Park
Schools
Interior
Interior Features
Bathtub/Shower Combination, Bidet, Bookcases, Breakfast Bar, Built-in Features, Ceiling Fan(s), Crown Molding, Double Vanity, Entrance Foyer, Granite Counters, High Speed Internet, Open Floorplan, Pantry, Recessed Lighting, Room Over Garage, Separate Shower, Smooth Ceilings, Soaking Tub, Storage, Tray Ceiling(s), Vaulted Ceiling(s), Walk-In Closet(s) and Walk-In Shower
Appliances
Dishwasher, Disposal, Dryer, Gas Range, Microwave, Plumbed For Ice Maker, Refrigerator, Stainless Steel Appliance(s), Tankless Water Heater and Washer
Heating
Central and Fireplace(s)
Cooling
Ceiling Fan(s) and Central Air
Fireplace
Yes
# of Fireplaces
1
Exterior
Exterior
Built-in Barbecue, Fenced Yard, Fire Pit, Gas Grill, Lighting, Outdoor Grill and Outdoor Kitchen
Roof
Shingle
Garage Spaces
2
Foundation
Brick/Mortar
HOA
Has HOA
Yes
Services included
None
HOA fee
$37.4 Monthly
Additional Information
Styles
Traditional and Transitional
Price per Sq Ft
$247
Listed By
Alicia Dixon, 919-270-4637, RE/MAX United
Source
Triangle, MLS, MLS#: 10070155

Comments
Homes Similar to 113 Latheron Ct, Apex, NC 27502
$734,110
Active
5
Beds
4
Baths
2868
Sqft
0.13
Acres
2313 Bee Orchard St Lot 212, Apex, NC 27502
MLS#: 10136523
$734,150
Active
5
Beds
4
Baths
2868
Sqft
0.14
Acres
2317 Bee Orchard St Lot 211, Apex, NC 27502
MLS#: 10136517
Related Blogs
Related Videos
Homes for Sale by City
Popular Searches in Apex, NC
Communities in Apex, NC
What's your home worth?
Have a top local Realtor give you a FREE Comparative Market Analysis
@ Copyright 2024, RaleighRealty.com - Powered by AgentLoft




