Overview
Location
Mortgage
Similar Homes
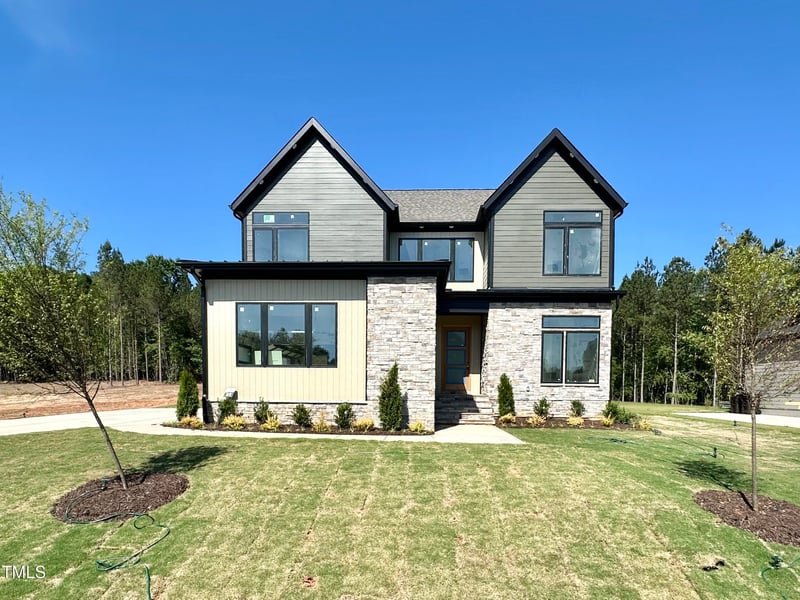

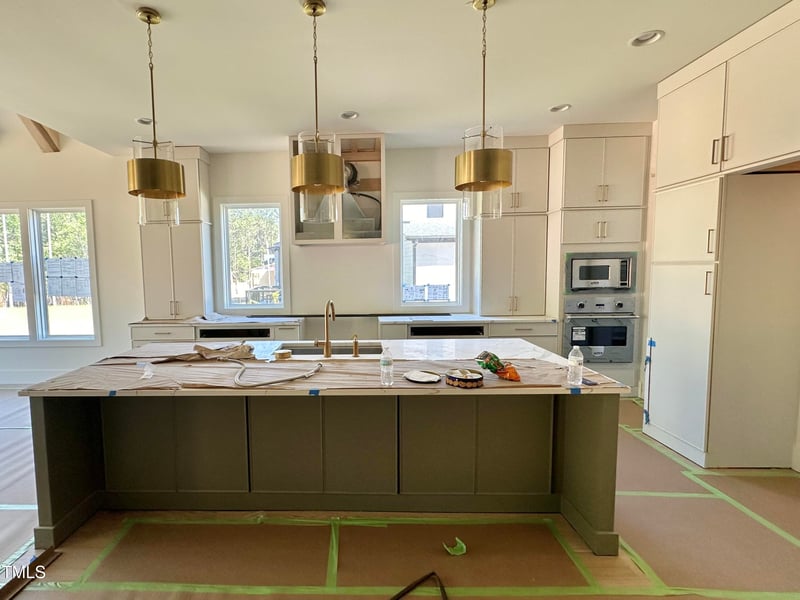
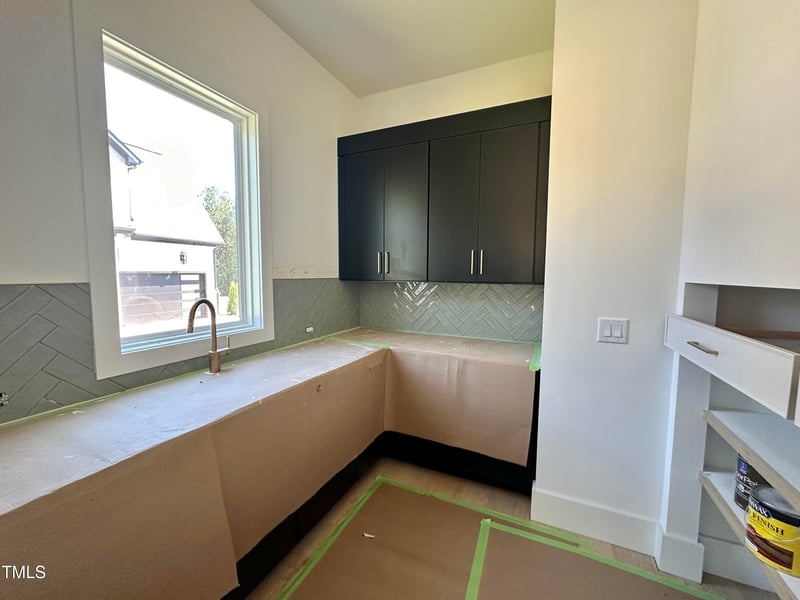
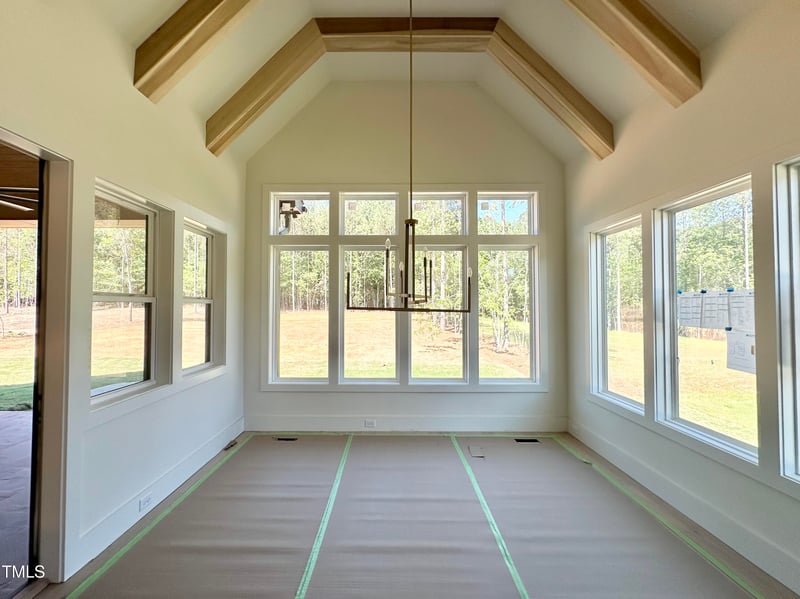
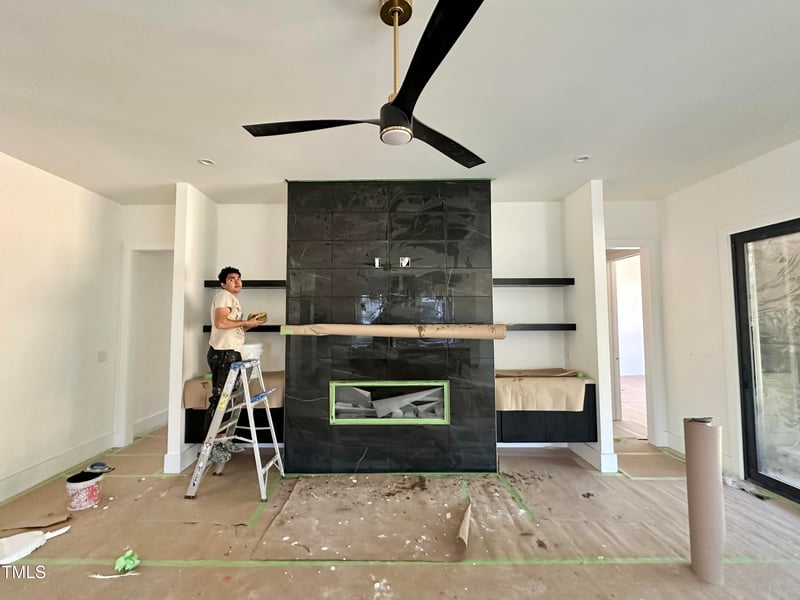
135 Cherry Bark Dr Youngsville, NC 27596
$1,192,554
CLOSEDBeds
4
Baths
4
Sqft
3,654
Acres
0.64
Year
2025
Days on Site
390
Property Type
Residential
Sub Type
Single Family
Per Square Foot
$326
Date Listed
Jan 3, 2025
Description of 135 Cherry Bark Dr, Youngsville, NC 27596
Listing details for 135 Cherry Bark Dr, Youngsville, NC 27596 : Pool Ready Lot! 10' Ceilings & Wide Plank HWDs Throughout Main Living! Kit: Cstm ''Alabaster'' Painted Cbnts w/Soft Close & Under Cbnt Lighting, ''Calacatta Bello'' Quartz Countertops, 3x12 ''Silver Arrow'' Vertical Tile Backsplash to Ceiling, Large ''Olive'' Painted Island w/33'' Rutavi Workstation, 2-Tiered Ledge Sink w/Gold Moen Align Faucet & Dsgnr Pendants! Gourmet SS Monogram Appls Incl 36'' Gas Range w/Wall Oven, Dishwasher & Micro! Butler's Pantry w/SS Sink & Cstm ''Onyx'' Painted Cabinets w/''Pure White'' Quartz Tops & Cstm Shelvnig! Informal Dining w/Decorative Wood Beam Ceiling! Fam Rm: Built ins w/Floating Shelves Surrounding 48'' Linear Fireplace w/Site Built Poplar Mantle! 12' Slider to Scrnd Porch w/Brick Fireplace! 1st Flr Primary Suite: Custom Beam Ceiling & Ceiling Fan! Zero Entry Wet Room w/Huge Windows, Spa Style Shwr & Freestanding Tub! Cstm Painted Dual Vanity w/Dsgnr Sconce Lighting! WIC w/Custom Shelving & Direct Laundry Access! 1st Flr Guest Suite: Shared Bath w/Zero Entry Shwr! Upstairs Loft, Large Bonus Room w/Wet Bar, Study & 2 Secondary Suites w/WICs!
View More
Listing Updated : 10-28-2025 at 09:09 AM EST
Home Details
135 Cherry Bark Dr, Youngsville, NC 27596
Status
Closed
MLS #ID
10069135
Price
$1,192,554
Close Price
$1,192,554
Close Date
Jul 17, 2025
Bedrooms
4
Bathrooms
4
Square Footage
3,654
Acres
0.64
Year
2025
Days on Site
390
Property Type
Residential
Property Sub Type
Single-Family
Price per Sq Ft
$326
Date Listed
Jan 3, 2025
Community Information for 135 Cherry Bark Dr, Youngsville, NC 27596
Address
135 Cherry Bark Dr
City Youngsville
State
North Carolina
Zip Code 27596
County Franklin
Subdivision Sorrell Oaks
Schools
Interior
Interior Features
Bathtub/Shower Combination, Beamed Ceilings, Bookcases, Breakfast Bar, Built-in Features, Pantry, Ceiling Fan(s), Crown Molding, Double Vanity, Eat-in Kitchen, Entrance Foyer, In-Law Floorplan, Kitchen Island, Open Floorplan, Master Downstairs, Quartz Counters, Separate Shower, Smooth Ceilings, Soaking Tub, Storage, Vaulted Ceiling(s), Walk-In Closet(s), Walk-In Shower and Water Closet
Appliances
Dishwasher, ENERGY STAR Qualified Appliances, Gas Range, Microwave, Plumbed For Ice Maker, Self Cleaning Oven, Stainless Steel Appliance(s), Tankless Water Heater and Oven
Heating
Central, Electric, Fireplace(s) and Gas Pack
Cooling
Central Air, Dual, Electric, Gas and Zoned
Fireplace
Yes
# of Fireplaces
2
Exterior
Exterior
Rain Gutters
Roof
Shingle
Garage Spaces
3
Foundation
Permanent and Raised
HOA
Has HOA
Yes
Services included
None
HOA fee
$75 Monthly
Additional Information
Styles
Transitional
Price per Sq Ft
$326
Listed By
Jim Allen, 919-645-2114, Coldwell Banker HPW
Source
Triangle, MLS, MLS#: 10069135

Comments

Interested in 135 Cherry Bark Dr, Youngsville NC, 27596?
Location of 135 Cherry Bark Dr, Youngsville, NC 27596
Mortgage Calculator
This beautiful 4 beds 4 baths home is located at 135 Cherry Bark Dr, Youngsville, NC 27596 and is listed for sale at $1,192,554.00. This home was built in 2025, contains 3654 square feet of living space, and sits on a 0.64 acre lot. This residential home is priced at $326.37 per square foot.
If you'd like to request a tour or more information on 135 Cherry Bark Dr, Youngsville, NC 27596, please call us at 919-249-8536 so that we can assist you in your real estate search. To find homes like 135 Cherry Bark Dr, Youngsville, NC 27596, you can search homes for sale in Youngsville , or visit the neighborhood of Sorrell Oaks , or by 27596 . We are here to help when you're ready to contact us!
If you'd like to request a tour or more information on 135 Cherry Bark Dr, Youngsville, NC 27596, please call us at 919-249-8536 so that we can assist you in your real estate search. To find homes like 135 Cherry Bark Dr, Youngsville, NC 27596, you can search homes for sale in Youngsville , or visit the neighborhood of Sorrell Oaks , or by 27596 . We are here to help when you're ready to contact us!
Schools Near 135 Cherry Bark Dr, Youngsville, NC 27596
Home Details
135 Cherry Bark Dr, Youngsville, NC 27596
Status
Closed
MLS #ID
10069135
Price
$1,192,554
Close Price
$1,192,554
Close Date
Jul 17, 2025
Bedrooms
4
Bathrooms
4
Square Footage
3,654
Acres
0.64
Year
2025
Days on Site
390
Property Type
Residential
Property Sub Type
Single-Family
Price per Sq Ft
$326
Date Listed
Jan 3, 2025
Community Information for 135 Cherry Bark Dr, Youngsville, NC 27596
Address
135 Cherry Bark Dr
City Youngsville
State
North Carolina
Zip Code 27596
County Franklin
Subdivision Sorrell Oaks
Schools
Interior
Interior Features
Bathtub/Shower Combination, Beamed Ceilings, Bookcases, Breakfast Bar, Built-in Features, Pantry, Ceiling Fan(s), Crown Molding, Double Vanity, Eat-in Kitchen, Entrance Foyer, In-Law Floorplan, Kitchen Island, Open Floorplan, Master Downstairs, Quartz Counters, Separate Shower, Smooth Ceilings, Soaking Tub, Storage, Vaulted Ceiling(s), Walk-In Closet(s) and Walk-In Shower
Appliances
Dishwasher, ENERGY STAR Qualified Appliances, Gas Range, Microwave, Plumbed For Ice Maker, Self Cleaning Oven, Stainless Steel Appliance(s) and Tankless Water Heater
Heating
Central, Electric and Fireplace(s)
Cooling
Central Air, Dual, Electric and Gas
Fireplace
Yes
# of Fireplaces
2
Exterior
Exterior
Rain Gutters
Roof
Shingle
Garage Spaces
3
Foundation
Permanent and Raised
HOA
Has HOA
Yes
Services included
None
HOA fee
$75 Monthly
Additional Information
Styles
Transitional
Price per Sq Ft
$326
Listed By
Jim Allen, 919-645-2114, Coldwell Banker HPW
Source
Triangle, MLS, MLS#: 10069135

Comments
Homes Similar to 135 Cherry Bark Dr, Youngsville, NC 27596
$1,225,000
Active
4
Beds
5
Baths
3507
Sqft
0.7
Acres
125 Spanish Oak Dr, Youngsville, NC 27596
MLS#: 10125334
$1,150,000
Active
4
Beds
5
Baths
3481
Sqft
0.64
Acres
95 Cherry Bark Dr, Youngsville, NC 27596
MLS#: 10086009
$1,240,736
Pending
4
Beds
4
Baths
3393
Sqft
0.9
Acres
3916 Cedar Knolls Dr, Youngsville, NC 27596
MLS#: 10106370
Homes for Sale by City
Popular Searches in Youngsville, NC
Communities in Youngsville, NC
What's your home worth?
Have a top local Realtor give you a FREE Comparative Market Analysis
@ Copyright 2026, RaleighRealty.com - Powered by AgentLoft











