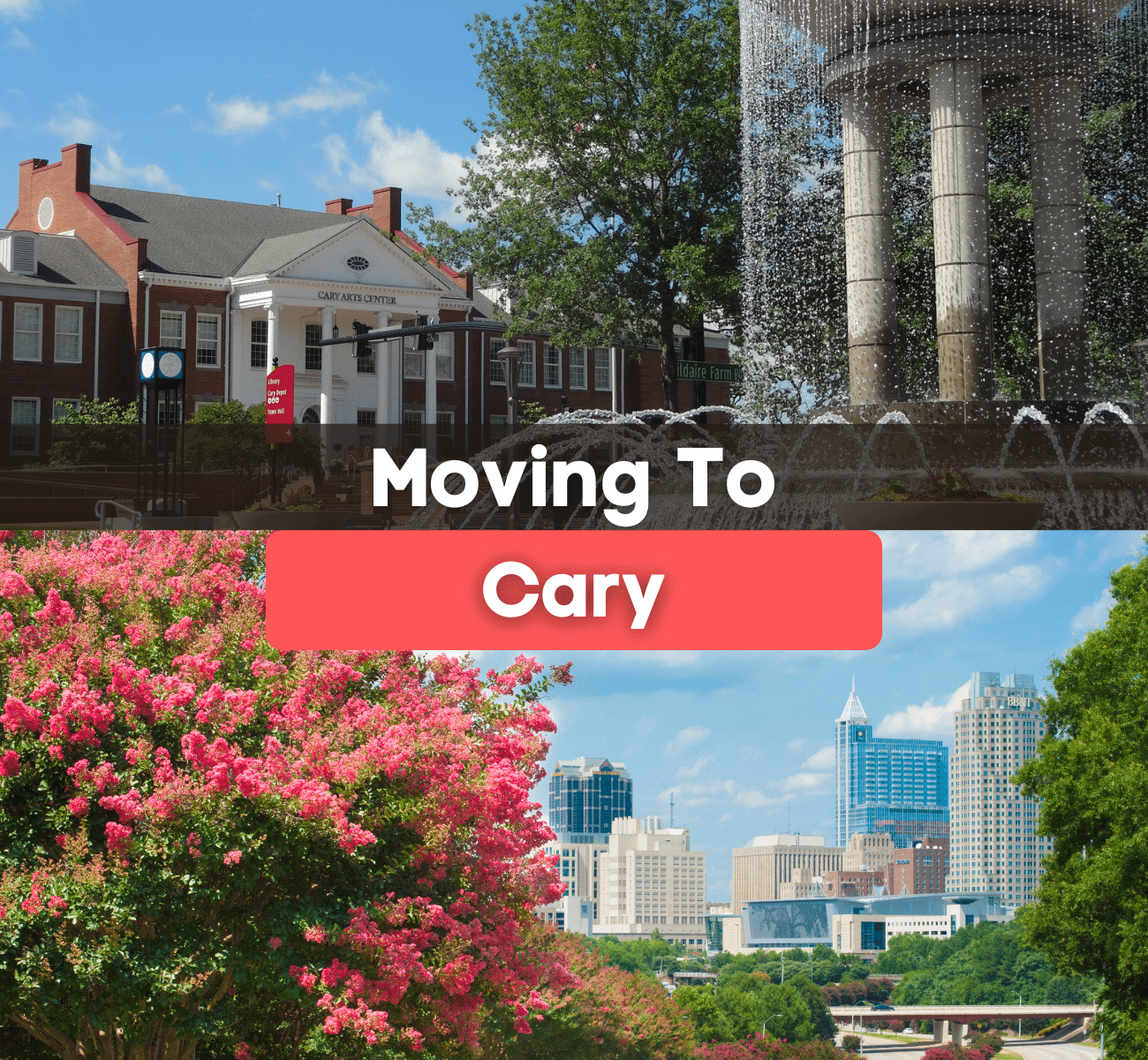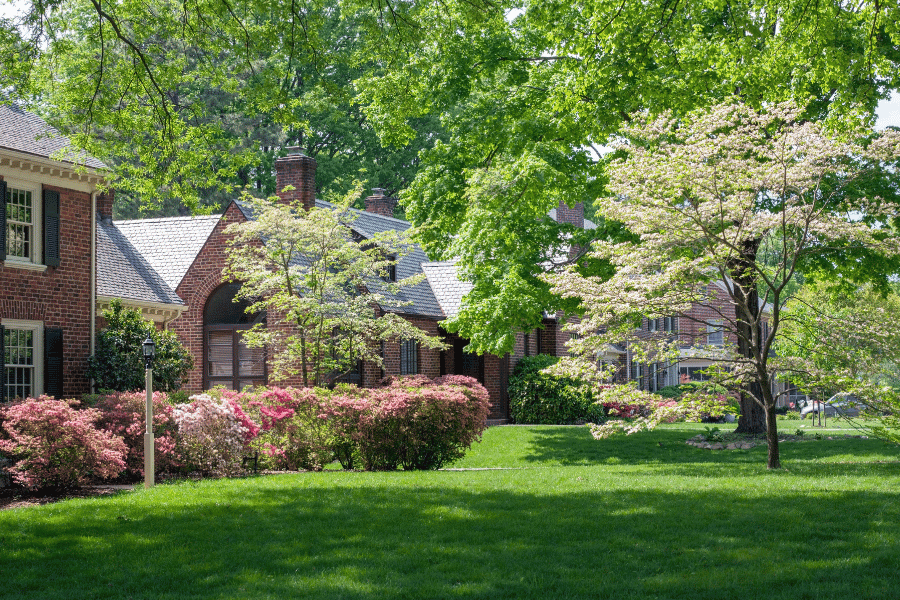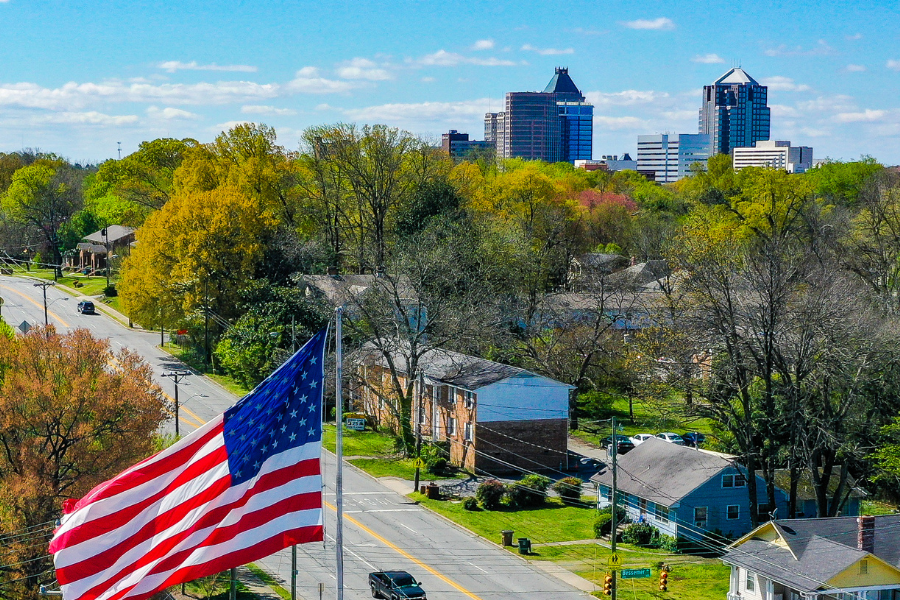Overview
Location
Mortgage
Similar Homes
Related Blogs
Related Videos
154 Alamosa Pl Cary, NC 27519
$545,000
ACTIVEBeds
3
Baths
2
Sqft
2,290
Acres
0.08
Year
2015
DOM
83
Property Type
Residential
Sub Type
Townhouse
Per Square Foot
$238
Date Listed
Dec 16, 2024
Description of 154 Alamosa Pl, Cary, NC 27519
STUNNING EAST-FACING END-UNIT 2 STORY TOWNHOME! This spacious, immaculately designed end-unit townhome in the coveted Green Hope Crossing community offers the perfect blend of modern elegance, comfort, and convenience. The popular Gardenia floor plan showcases gorgeous hardwood flooring throughout the main level and a gourmet kitchen equipped with upgraded cabinetry, an oversized center island with luxurious high-grade granite countertops, and an expansive walk-in pantry. The kitchen flows effortlessly into the open dining and living areas, highlighted by a charming gas fireplace that adds warmth and character to the space. A sliding glass door leads to the private, wooded backyard, providing a peaceful retreat with serene natural views—perfect for unwinding or hosting gatherings. Upstairs, a spacious and versatile loft area offers endless possibilities—whether you need a home office, playroom, or den. The luxurious owner's suite serves as a true retreat, featuring a cozy sitting area, a generous walk-in closet, and an indulgent en-suite bath with a walk-in shower with a bench and a dual vanity. Two additional well-appointed bedrooms, both with walk-in closets, offer plenty of room. A convenient walk-in laundry room rounds out the second floor, enhancing the home's functionality. This energy-efficient home is situated in a highly-rated school district, with top-tier schools just moments away. With easy access to NC-55, I-540, RTP, and RDU Airport, commuting and traveling is a breeze. Enjoy the outdoor lifestyle with proximity to the Cary Greenway and Thomas Brooks Park, offering opportunities for recreation and relaxation.
Recently updated with fresh interior paint, a finished garage with epoxy floors, and a brand-new water heater 2024, this home is truly move-in ready. NEW CARPET for the new owners to enjoy a beautiful home. Schedule your tour today and make this exceptional townhome yours!
View More Open Houses
15
Sat, March
2:00 PM - 4:00 PM
Home Details
154 Alamosa Pl, Cary, NC 27519
Status
Active
MLS #ID
10067433
Price
$545,000
Bedrooms
3
Bathrooms
2
Square Footage
2,290
Acres
0.08
Year
2015
DOM
83
Property Type
Residential
Property Sub Type
Townhouse
Price per Sq Ft
$238
Date Listed
Dec 16, 2024
Community Information for 154 Alamosa Pl, Cary, NC 27519
Address
154 Alamosa Pl
Subdivision Green Hope Crossing
City Cary
County Wake
State
North Carolina
Zip Code 27519
Schools
Utilities
Sewer
Public Sewer
Water Source
Public
Interior
Interior Features
Bathtub/Shower Combination, Bidet, Double Vanity, Granite Counters, Kitchen Island, Open Floorplan, Pantry, Recessed Lighting, Smart Thermostat, Smooth Ceilings, Sound System, Walk-In Closet(s), Walk-In Shower and Wired for Data
Appliances
Built-In Electric Oven, Built-In Gas Range, Dishwasher, Dryer, Electric Water Heater, Exhaust Fan, Microwave, Oven, Range Hood, Refrigerator, Stainless Steel Appliance(s), Vented Exhaust Fan and Washer
Heating
Forced Air
Cooling
Central Air and Zoned
Fireplace
Yes
# of Fireplaces
1
Exterior
Exterior
Rain Gutters
Roof
Shingle
Garage Spaces
2
Foundation
Slab
HOA
Has HOA
Yes
Services included
None
HOA fee
$192.8 Monthly
Additional Information
Styles
Transitional
Price per Sq Ft
$238
Builder Name
Meritage

Interested in 154 Alamosa Pl, Cary NC,27519?
Location of 154 Alamosa Pl, Cary, NC 27519
Mortgage Calculator
This beautiful 3 beds 3 baths home is located at 154 Alamosa Pl, Cary, NC 27519 and is listed for sale at $545,000.00. This home was built in 2015, contains 2290 square feet of living space, and sits on a 0.08 acre lot. This residential home is priced at $237.99 per square foot and has been on the market since 12-16-2024.
If you'd like to request a tour or more information on 154 Alamosa Pl, Cary, NC 27519, please call us at 919-249-8536 so that we can assist you in your real estate search. To find homes like 154 Alamosa Pl, Cary, NC 27519, you can search homes for sale in Cary or visit the neighborhood of Green Hope Crossing, or by 27519. We are here to help when you're ready to contact us!
If you'd like to request a tour or more information on 154 Alamosa Pl, Cary, NC 27519, please call us at 919-249-8536 so that we can assist you in your real estate search. To find homes like 154 Alamosa Pl, Cary, NC 27519, you can search homes for sale in Cary or visit the neighborhood of Green Hope Crossing, or by 27519. We are here to help when you're ready to contact us!
Schools Near 154 Alamosa Pl, Cary, NC 27519
Home Details
154 Alamosa Pl, Cary, NC 27519
Status
Active
MLS #ID
10067433
Price
$545,000
Bedrooms
3
Bathrooms
2
Square Footage
2,290
Acres
0.08
Year
2015
DOM
83
Property Type
Residential
Property Sub Type
Townhouse
Price per Sq Ft
$238
Date Listed
Dec 16, 2024
Community Information for 154 Alamosa Pl, Cary, NC 27519
Address
154 Alamosa Pl
Subdivision Green Hope Crossing
City Cary
County Wake
State
North Carolina
Zip Code 27519
Schools
Utilities
Sewer
Public Sewer
Water Source
Public
Interior
Interior Features
Bathtub/Shower Combination, Bidet, Double Vanity, Granite Counters, Kitchen Island, Open Floorplan, Pantry, Recessed Lighting, Smart Thermostat, Smooth Ceilings, Sound System, Walk-In Closet(s) and Walk-In Shower
Appliances
Built-In Electric Oven, Built-In Gas Range, Dishwasher, Dryer, Electric Water Heater, Exhaust Fan, Microwave, Oven, Range Hood, Refrigerator, Stainless Steel Appliance(s) and Vented Exhaust Fan
Heating
Forced Air
Cooling
Central Air and Zoned
Fireplace
Yes
# of Fireplaces
1
Exterior
Exterior
Rain Gutters
Roof
Shingle
Garage Spaces
2
Foundation
Slab
HOA
Has HOA
Yes
Services included
None
HOA fee
$192.8 Monthly
Additional Information
Styles
Transitional
Price per Sq Ft
$238
Builder Name
Meritage
Homes Similar to 154 Alamosa Pl, Cary, NC 27519
Open: Fri 8AM - 7PM
Related Blogs
Related Videos
Homes for Sale by City
Popular Searches in Cary, NC
Communities in Cary, NC
@ Copyright 2024, RaleighRealty.com - Powered by AgentLoft




















