Overview
Location
Mortgage
Similar Homes
Related Blogs






265 Hank Way Angier, NC 27501
$279,999
CLOSEDBeds
3
Baths
3
Sqft
1,641
Acres
0.05
Year
2025
Days on Site
362
Property Type
Residential
Sub Type
Townhouse
Per Square Foot
$171
Date Listed
Dec 16, 2024
Description of 265 Hank Way, Angier, NC 27501
Listing details for 265 Hank Way, Angier, NC 27501 : MLS#10067429 REPRESENTATIVE PHOTOS ADDED. New Construction - May Completion! The two-story Magnolia at Camden Place, features a bright and airy open-concept design, blending casual elegance with modern style. Upon entering through the front door, the welcoming foyer seamlessly connects to the gathering room, kitchen, and dining area. A powder room is conveniently situated near the owner's entry from the attached one-car garage. Upstairs, the thoughtfully designed second floor includes a spacious owner's suite at the front of the home, two additional bedrooms, a secondary bathroom, and a centrally located laundry room. The owner's suite serves as a private retreat, complete with dual vanities, a walk-in shower, and a generous walk-in closet. The attached one-car garage perfectly complements this well-planned and functional layout.
View More
Listing Updated : 10-28-2025 at 09:11 AM EST
Home Details
265 Hank Way, Angier, NC 27501
Status
Closed
MLS #ID
10067429
Price
$279,999
Close Price
$274,540
Close Date
May 9, 2025
Bedrooms
3
Bathrooms
3
Square Footage
1,641
Acres
0.05
Year
2025
Days on Site
362
Property Type
Residential
Property Sub Type
Townhouse
Price per Sq Ft
$171
Date Listed
Dec 16, 2024
Community Information for 265 Hank Way, Angier, NC 27501
Address
265 Hank Way
City Angier
State
North Carolina
Zip Code 27501
County Wake
Subdivision Camden Place
Schools
Interior
Interior Features
Granite Counters, Kitchen Island, Living/Dining Room Combination and Walk-In Closet(s)
Appliances
Dishwasher, Exhaust Fan, Gas Range, Microwave and Plumbed For Ice Maker
Heating
Natural Gas and Zoned
Cooling
Central Air and Zoned
Fireplace
No
Exterior
Exterior
Rain Gutters
Roof
Shingle
Garage Spaces
1
Foundation
Slab
HOA
Has HOA
Yes
Services included
None
HOA fee
$85 Monthly
Additional Information
Styles
Traditional
Price per Sq Ft
$171
Listed By
Teresa Brownell, 919-623-8979, Taylor Morrison of Carolinas,
Source
Triangle, MLS, MLS#: 10067429

Comments

Interested in 265 Hank Way, Angier NC, 27501?
Location of 265 Hank Way, Angier, NC 27501
Mortgage Calculator
This beautiful 3 beds 3 baths home is located at 265 Hank Way, Angier, NC 27501 and is listed for sale at $279,999.00. This home was built in 2025, contains 1641 square feet of living space, and sits on a 0.05 acre lot. This residential home is priced at $170.63 per square foot.
If you'd like to request a tour or more information on 265 Hank Way, Angier, NC 27501, please call us at 919-249-8536 so that we can assist you in your real estate search. To find homes like 265 Hank Way, Angier, NC 27501, you can search homes for sale in Angier , or visit the neighborhood of Camden Place , or by 27501 . We are here to help when you're ready to contact us!
If you'd like to request a tour or more information on 265 Hank Way, Angier, NC 27501, please call us at 919-249-8536 so that we can assist you in your real estate search. To find homes like 265 Hank Way, Angier, NC 27501, you can search homes for sale in Angier , or visit the neighborhood of Camden Place , or by 27501 . We are here to help when you're ready to contact us!
Schools Near 265 Hank Way, Angier, NC 27501
Home Details
265 Hank Way, Angier, NC 27501
Status
Closed
MLS #ID
10067429
Price
$279,999
Close Price
$274,540
Close Date
May 9, 2025
Bedrooms
3
Bathrooms
3
Square Footage
1,641
Acres
0.05
Year
2025
Days on Site
362
Property Type
Residential
Property Sub Type
Townhouse
Price per Sq Ft
$171
Date Listed
Dec 16, 2024
Community Information for 265 Hank Way, Angier, NC 27501
Address
265 Hank Way
City Angier
State
North Carolina
Zip Code 27501
County Wake
Subdivision Camden Place
Schools
Interior
Interior Features
Granite Counters, Kitchen Island and Living/Dining Room Combination
Appliances
Dishwasher, Exhaust Fan, Gas Range and Microwave
Heating
Natural Gas and Zoned
Cooling
Central Air and Zoned
Fireplace
No
Exterior
Exterior
Rain Gutters
Roof
Shingle
Garage Spaces
1
Foundation
Slab
HOA
Has HOA
Yes
Services included
None
HOA fee
$85 Monthly
Additional Information
Styles
Traditional
Price per Sq Ft
$171
Listed By
Teresa Brownell, 919-623-8979, Taylor Morrison of Carolinas,
Source
Triangle, MLS, MLS#: 10067429

Comments
Homes Similar to 265 Hank Way, Angier, NC 27501
Related Blogs
Homes for Sale by City
Communities in Angier, NC
What's your home worth?
Have a top local Realtor give you a FREE Comparative Market Analysis
@ Copyright 2024, RaleighRealty.com - Powered by AgentLoft
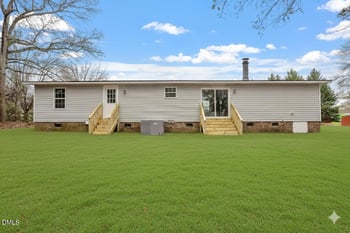
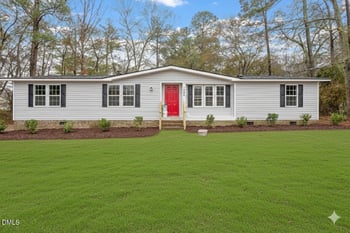
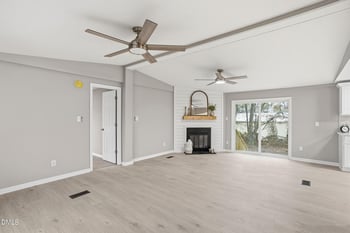

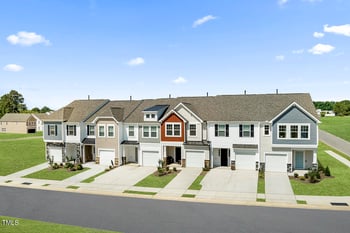
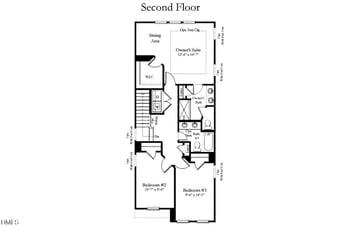
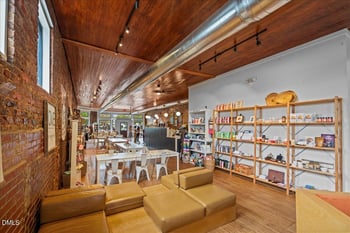
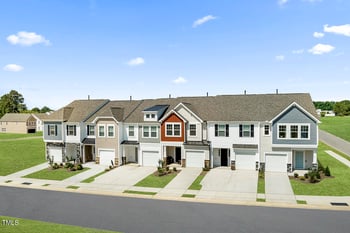
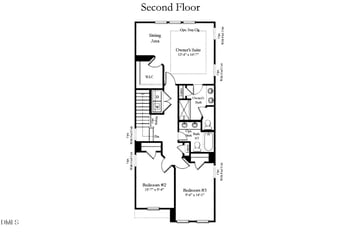


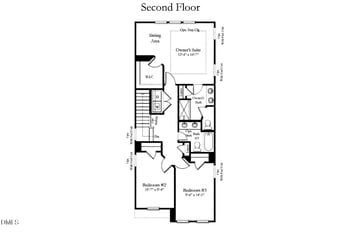



.png)