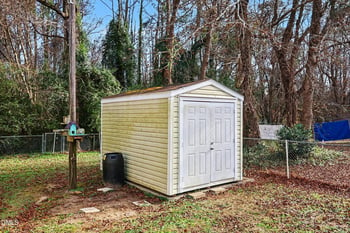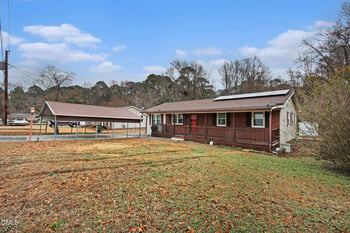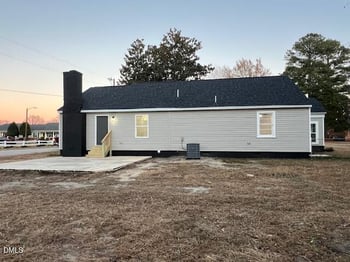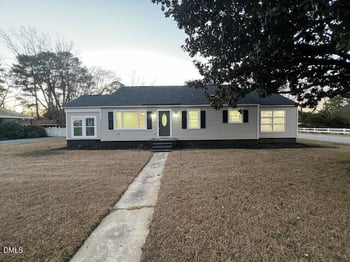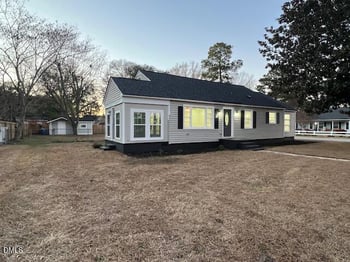New - 4 Hours Ago
Overview
Location
Mortgage
Similar Homes






37 Boston River Dr Dunn, NC 28334
0Views
0Saves
$289,950
ACTIVEBeds
3
Baths
2
Sqft
1,784
Acres
0.59
Year
2025
Days on Site
162
Property Type
Residential
Sub Type
Single Family
Per Square Foot
$163
Date Listed
Jul 19, 2025
Description of 37 Boston River Dr, Dunn, NC 28334
Listing details for 37 Boston River Dr, Dunn, NC 28334 : The Sunset Floor Plan built by Ben Stout Construction, is a beautiful split ranch plan in the new and charming Ila's Way! Amazing new community in Dunn, and just minutes from I-95! The home features an open living/kitchen/dining combo with island, granite countertop, lots of cabinet space, and walk in pantry! Owners suite w/ ensuite, dual vanity, walk in shower and 2 spacious extra bedrooms. Laundry room just off garage entry makes for added convenience. Stroll through the picturesque downtown, filled with unique shops, inviting eateries, and local art that reflect the heritage of Dunn. Enjoy outdoor adventures in the beautiful parks or immerse yourself in the local culture at community events and festivals throughout the year. Come see for yourself why Ila's Way is the perfect place to call home.
View More
Listing Updated : 10-28-2025 at 03:41 PM EST
Home Details
37 Boston River Dr, Dunn, NC 28334
Status
Active
MLS #ID
LP747321
Price
$289,950
Bedrooms
3
Bathrooms
2
Square Footage
1,784
Acres
0.59
Year
2025
Days on Site
162
Property Type
Residential
Property Sub Type
Single-Family
Price per Sq Ft
$163
Date Listed
Jul 19, 2025
Community Information for 37 Boston River Dr, Dunn, NC 28334
Schools
Utilities
Sewer
Septic Tank
Interior
Interior Features
Double Vanity, Entrance Foyer, Granite Counters, Kitchen Island, Living/Dining Room Combination and Walk-In Shower
Appliances
Dishwasher and Microwave
Heating
Heat Pump
Cooling
Central Air and Electric
Fireplace
No
Exterior
Roof
Garage Spaces
2
Foundation
HOA
Has HOA
Yes
Services included
None
HOA fee
$230 Annually
Additional Information
Styles
Price per Sq Ft
$163
Listed By
TAMMY REGISTER, 919-625-6237, Temporary Office
Source
Triangle, MLS, MLS#: LP747321

Comments

Interested in 37 Boston River Dr, Dunn NC, 28334?
Location of 37 Boston River Dr, Dunn, NC 28334
Mortgage Calculator
This beautiful 3 beds 2 baths home is located at 37 Boston River Dr, Dunn, NC 28334 and is listed for sale at $289,950.00. This home was built in 2025, contains 1784 square feet of living space, and sits on a 0.59 acre lot. This residential home is priced at $162.53 per square foot.
If you'd like to request a tour or more information on 37 Boston River Dr, Dunn, NC 28334, please call us at 919-249-8536 so that we can assist you in your real estate search. To find homes like 37 Boston River Dr, Dunn, NC 28334, you can search homes for sale in Dunn , or by 28334 . We are here to help when you're ready to contact us!
If you'd like to request a tour or more information on 37 Boston River Dr, Dunn, NC 28334, please call us at 919-249-8536 so that we can assist you in your real estate search. To find homes like 37 Boston River Dr, Dunn, NC 28334, you can search homes for sale in Dunn , or by 28334 . We are here to help when you're ready to contact us!
Schools Near 37 Boston River Dr, Dunn, NC 28334
Home Details
37 Boston River Dr, Dunn, NC 28334
Status
Active
MLS #ID
LP747321
Price
$289,950
Bedrooms
3
Bathrooms
2
Square Footage
1,784
Acres
0.59
Year
2025
Days on Site
162
Property Type
Residential
Property Sub Type
Single-Family
Price per Sq Ft
$163
Date Listed
Jul 19, 2025
Community Information for 37 Boston River Dr, Dunn, NC 28334
Schools
Utilities
Sewer
Septic Tank
Interior
Interior Features
Double Vanity, Entrance Foyer, Granite Counters, Kitchen Island and Living/Dining Room Combination
Appliances
Dishwasher and Microwave
Heating
Heat Pump
Cooling
Central Air and Electric
Fireplace
No
Exterior
Roof
Garage Spaces
2
Foundation
HOA
Has HOA
Yes
Services included
None
HOA fee
$230 Annually
Additional Information
Styles
Price per Sq Ft
$163
Listed By
TAMMY REGISTER, 919-625-6237, Temporary Office
Source
Triangle, MLS, MLS#: LP747321

Comments
Homes Similar to 37 Boston River Dr, Dunn, NC 28334
Homes for Sale by City
Popular Searches in Dunn, NC
Communities in Dunn, NC
What's your home worth?
Have a top local Realtor give you a FREE Comparative Market Analysis
@ Copyright 2024, RaleighRealty.com - Powered by AgentLoft
