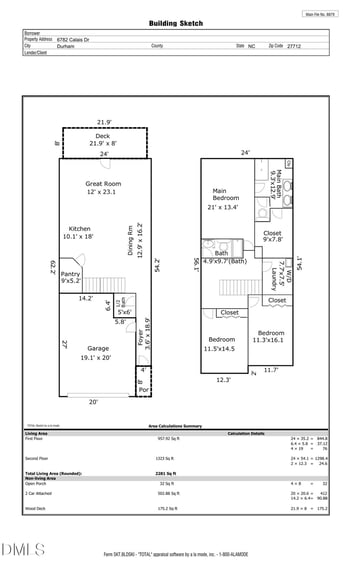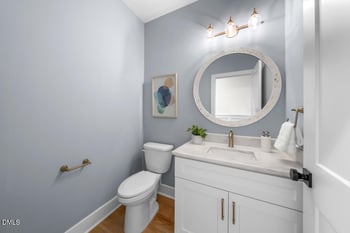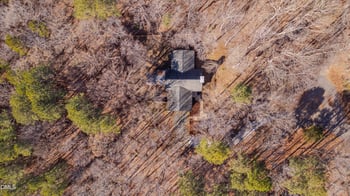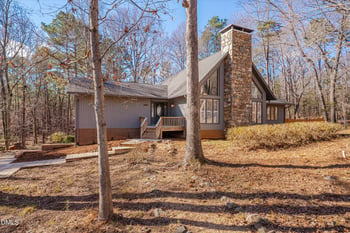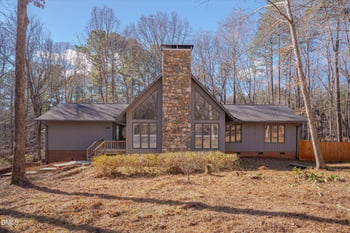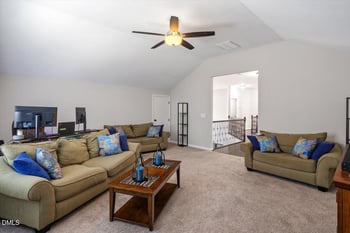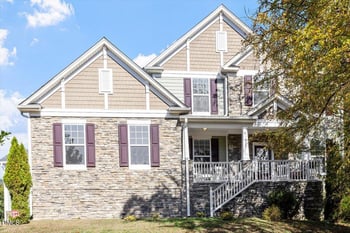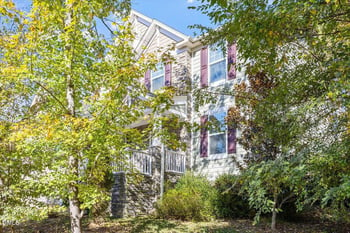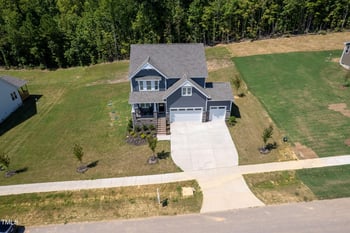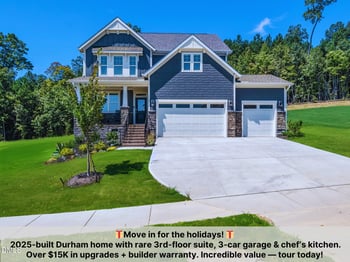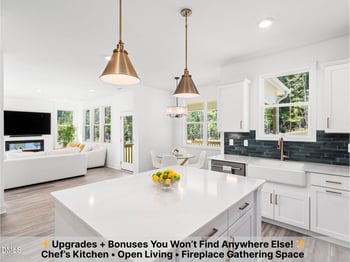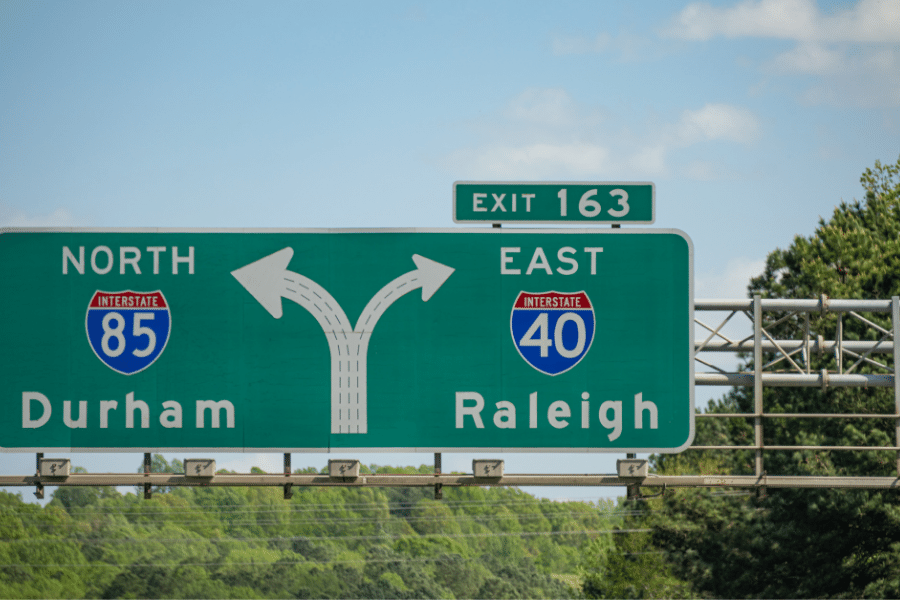Overview
Location
Mortgage
Similar Homes
Related Blogs
Related Videos






6059 Scalybark Rd Durham, NC 27712
3Views
0Saves
$729,000
PENDINGBeds
4
Baths
3
Sqft
2,615
Acres
0.39
Year
2024
Days on Site
497
Property Type
Residential
Sub Type
Single Family
Per Square Foot
$279
Date Listed
Mar 22, 2024
Description of 6059 Scalybark Rd, Durham, NC 27712
Listing details for 6059 Scalybark Rd, Durham, NC 27712 : Move-in ready Parade of Homes Gold Award-winning Fairfield plan by Homes by Dickerson. Situated on a wooded homesite with a three-car garage and outdoor firepit. The main level features a guest bedroom, formal dining room, walk-in pantry, and screened porch. Upstairs includes the owner's suite, two additional bedrooms, laundry room, and a spacious rec room. A third-floor walk-up attic with permanent stairs offers excellent storage or future expansion potential. Custom finishes, thoughtful details, and quality craftsmanship throughout.
View More
Listing Updated : 11-14-2025 at 02:45 AM EST
Home Details
6059 Scalybark Rd, Durham, NC 27712
Status
Pending
MLS #ID
10018938
Price
$729,000
Bedrooms
4
Bathrooms
3
Square Footage
2,615
Acres
0.39
Year
2024
Days on Site
497
Property Type
Residential
Property Sub Type
Single-Family
Price per Sq Ft
$279
Date Listed
Mar 22, 2024
Community Information for 6059 Scalybark Rd, Durham, NC 27712
Address
6059 Scalybark Rd
City Durham
State
North Carolina
Zip Code 27712
County Durham
Subdivision The View At Highland Park
Schools
Utilities
Sewer
Septic Tank
Water Source
Public
Interior
Interior Features
Crown Molding, Eat-in Kitchen, Granite Counters, Pantry, Quartz Counters, Recessed Lighting, Smooth Ceilings, Walk-In Closet(s) and Water Closet
Appliances
ENERGY STAR Qualified Dishwasher, Free-Standing Electric Range, Microwave and Range Hood
Heating
Electric, ENERGY STAR Qualified Equipment and Zoned
Cooling
ENERGY STAR Qualified Equipment and Zoned
Fireplace
No
Exterior
Exterior
Rain Gutters
Roof
Shingle
Garage Spaces
3
Foundation
Block
HOA
Has HOA
Yes
Services included
None
HOA fee
$1140 Annually
Additional Information
Styles
Craftsman
Price per Sq Ft
$279
Builder Name
Homes By Dickerson
Listed By
Nick Thagard, 919-413-7104, Homes by Dickerson Real Estate
Source
Triangle, MLS, MLS#: 10018938

Comments

Interested in 6059 Scalybark Rd, Durham NC, 27712?
Location of 6059 Scalybark Rd, Durham, NC 27712
Mortgage Calculator
This beautiful 4 beds 3 baths home is located at 6059 Scalybark Rd, Durham, NC 27712 and is listed for sale at $729,000.00. This home was built in 2024, contains 2615 square feet of living space, and sits on a 0.39 acre lot. This residential home is priced at $278.78 per square foot.
If you'd like to request a tour or more information on 6059 Scalybark Rd, Durham, NC 27712, please call us at 919-249-8536 so that we can assist you in your real estate search. To find homes like 6059 Scalybark Rd, Durham, NC 27712, you can search homes for sale in Durham , or visit the neighborhood of The View At Highland Park , or by 27712 . We are here to help when you're ready to contact us!
If you'd like to request a tour or more information on 6059 Scalybark Rd, Durham, NC 27712, please call us at 919-249-8536 so that we can assist you in your real estate search. To find homes like 6059 Scalybark Rd, Durham, NC 27712, you can search homes for sale in Durham , or visit the neighborhood of The View At Highland Park , or by 27712 . We are here to help when you're ready to contact us!
Schools Near 6059 Scalybark Rd, Durham, NC 27712
Home Details
6059 Scalybark Rd, Durham, NC 27712
Status
Pending
MLS #ID
10018938
Price
$729,000
Bedrooms
4
Bathrooms
3
Square Footage
2,615
Acres
0.39
Year
2024
Days on Site
497
Property Type
Residential
Property Sub Type
Single-Family
Price per Sq Ft
$279
Date Listed
Mar 22, 2024
Community Information for 6059 Scalybark Rd, Durham, NC 27712
Address
6059 Scalybark Rd
City Durham
State
North Carolina
Zip Code 27712
County Durham
Subdivision The View At Highland Park
Schools
Utilities
Sewer
Septic Tank
Water Source
Public
Interior
Interior Features
Crown Molding, Eat-in Kitchen, Granite Counters, Pantry, Quartz Counters, Recessed Lighting, Smooth Ceilings and Walk-In Closet(s)
Appliances
ENERGY STAR Qualified Dishwasher, Free-Standing Electric Range and Microwave
Heating
Electric and ENERGY STAR Qualified Equipment
Cooling
ENERGY STAR Qualified Equipment and Zoned
Fireplace
No
Exterior
Exterior
Rain Gutters
Roof
Shingle
Garage Spaces
3
Foundation
Block
HOA
Has HOA
Yes
Services included
None
HOA fee
$1140 Annually
Additional Information
Styles
Craftsman
Price per Sq Ft
$279
Builder Name
Homes By Dickerson
Listed By
Nick Thagard, 919-413-7104, Homes by Dickerson Real Estate
Source
Triangle, MLS, MLS#: 10018938

Comments
Homes Similar to 6059 Scalybark Rd, Durham, NC 27712
Related Blogs
Related Videos
Homes for Sale by City
Popular Searches in Durham, NC
Communities in Durham, NC
What's your home worth?
Have a top local Realtor give you a FREE Comparative Market Analysis
@ Copyright 2026, RaleighRealty.com - Powered by AgentLoft
