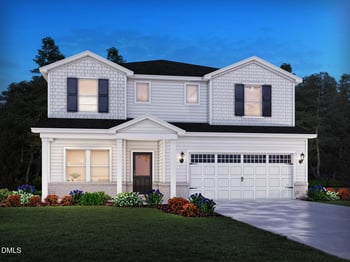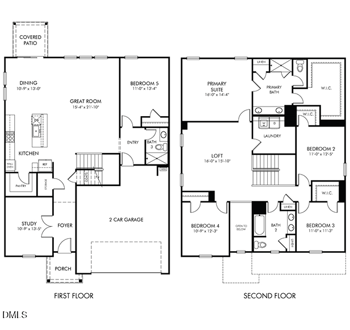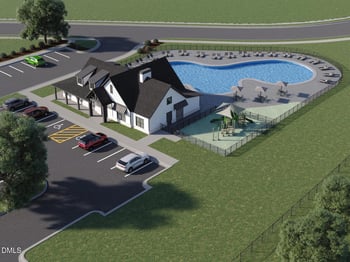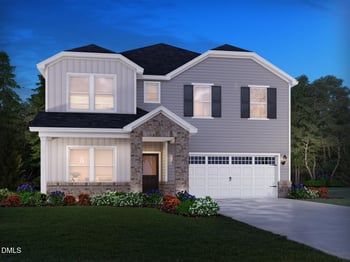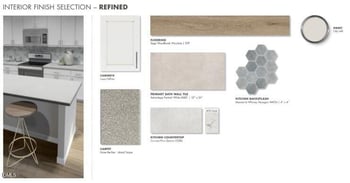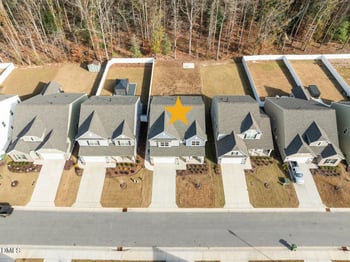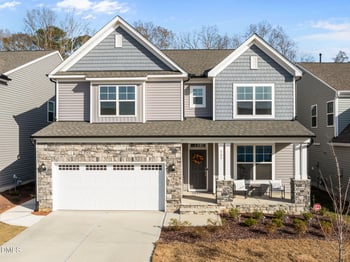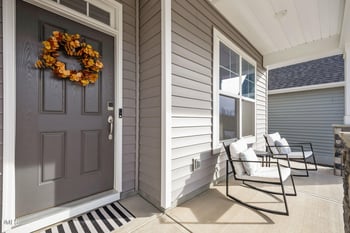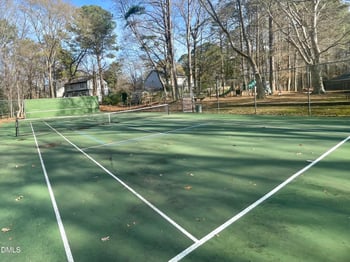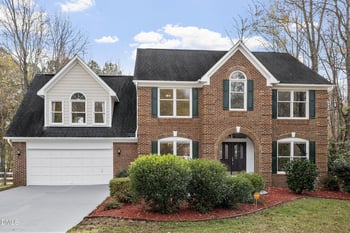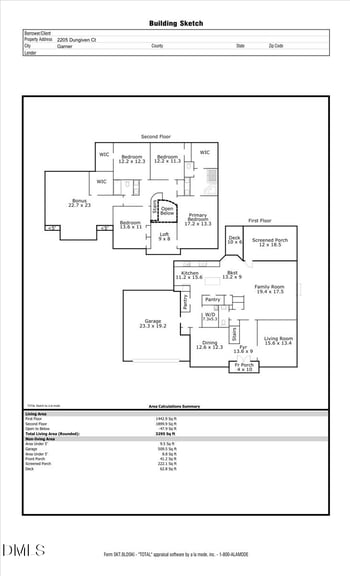Overview
Location
Mortgage
Similar Homes
Related Blogs
Related Videos






73 Artic Cir Garner, NC 27529
$565,000
CLOSEDBeds
4
Baths
4
Sqft
2,929
Acres
0.72
Year
2025
Days on Site
478
Property Type
Residential
Sub Type
Single Family
Per Square Foot
$193
Date Listed
May 31, 2024
Description of 73 Artic Cir, Garner, NC 27529
Listing details for 73 Artic Cir, Garner, NC 27529 : PRICE REDUCTION !!!!!!!!!
REDUCED TO $565,000 - AMAZING DEAL!
The popular Roanoke model boasts a thoughtful and spacious design, perfect for modern living. Key features include a main level primary bedroom, offering ease of access and privacy. The vaulted family room with high ceilings creates a grand and inviting atmosphere. An open kitchen, designed for those who love to cook and entertain, features an expansive island, abundant cabinetry and a walk-in pantry. Three additional bedrooms on the upper floor provide ample space for family or guests. Overlooking the vaulted family room, an open loft can be used as a flexible space. An additional bonus room offers versatility, ideal for a game room, additional office, or any extra space needs. The screened porch is perfect for enjoying the outdoors and overlooks over a half ace of wooded land, providing a serene and private setting. This home blends functionality with style, offering numerous spaces for relaxation, entertainment, and everyday living.
View More
Listing Updated : 10-28-2025 at 08:35 AM EST
Home Details
73 Artic Cir, Garner, NC 27529
Status
Closed
MLS #ID
10032747
Price
$565,000
Close Price
$565,000
Close Date
Jun 26, 2025
Bedrooms
4
Bathrooms
4
Square Footage
2,929
Acres
0.72
Year
2025
Days on Site
478
Property Type
Residential
Property Sub Type
Single-Family
Price per Sq Ft
$193
Date Listed
May 31, 2024
Community Information for 73 Artic Cir, Garner, NC 27529
Address
73 Artic Cir
City Garner
State
North Carolina
Zip Code 27529
County Johnston
Subdivision Brant Station
Schools
Interior
Interior Features
Bathtub/Shower Combination, Crown Molding, Double Vanity, Eat-in Kitchen, Entrance Foyer, Granite Counters, High Ceilings, Kitchen Island, Open Floorplan, Pantry, Master Downstairs, Quartz Counters, Recessed Lighting, Room Over Garage, Separate Shower, Smart Thermostat, Smooth Ceilings, Soaking Tub, Storage, Vaulted Ceiling(s), Walk-In Closet(s), Walk-In Shower and Water Closet
Appliances
Built-In Electric Oven, Cooktop, Dishwasher, Electric Cooktop, Electric Water Heater, ENERGY STAR Qualified Appliances, ENERGY STAR Qualified Dishwasher, ENERGY STAR Qualified Water Heater, Exhaust Fan, Microwave, Plumbed For Ice Maker, Range Hood, Stainless Steel Appliance(s), Vented Exhaust Fan, Oven and Water Heater
Heating
Electric, Fireplace(s), Heat Pump and Zoned
Cooling
Central Air, Electric, Exhaust Fan, Heat Pump and Zoned
Fireplace
Yes
# of Fireplaces
1
Exterior
Exterior
Private Yard, Rain Gutters and Smart Lock(s)
Roof
Shingle
Garage Spaces
2
Foundation
Slab
HOA
Has HOA
Yes
Services included
None
HOA fee
$225 Quarterly
Additional Information
Styles
Contemporary
Price per Sq Ft
$193
Listed By
Lisa Richland, 240-610-9402, Caruso Homes Realty NC, LLC
Source
Triangle, MLS, MLS#: 10032747

Comments

Interested in 73 Artic Cir, Garner NC, 27529?
Location of 73 Artic Cir, Garner, NC 27529
Mortgage Calculator
This beautiful 4 beds 4 baths home is located at 73 Artic Cir, Garner, NC 27529 and is listed for sale at $565,000.00. This home was built in 2025, contains 2929 square feet of living space, and sits on a 0.72 acre lot. This residential home is priced at $192.90 per square foot.
If you'd like to request a tour or more information on 73 Artic Cir, Garner, NC 27529, please call us at 919-249-8536 so that we can assist you in your real estate search. To find homes like 73 Artic Cir, Garner, NC 27529, you can search homes for sale in Garner , or visit the neighborhood of Brant Station , or by 27529 . We are here to help when you're ready to contact us!
If you'd like to request a tour or more information on 73 Artic Cir, Garner, NC 27529, please call us at 919-249-8536 so that we can assist you in your real estate search. To find homes like 73 Artic Cir, Garner, NC 27529, you can search homes for sale in Garner , or visit the neighborhood of Brant Station , or by 27529 . We are here to help when you're ready to contact us!
Schools Near 73 Artic Cir, Garner, NC 27529
Home Details
73 Artic Cir, Garner, NC 27529
Status
Closed
MLS #ID
10032747
Price
$565,000
Close Price
$565,000
Close Date
Jun 26, 2025
Bedrooms
4
Bathrooms
4
Square Footage
2,929
Acres
0.72
Year
2025
Days on Site
478
Property Type
Residential
Property Sub Type
Single-Family
Price per Sq Ft
$193
Date Listed
May 31, 2024
Community Information for 73 Artic Cir, Garner, NC 27529
Address
73 Artic Cir
City Garner
State
North Carolina
Zip Code 27529
County Johnston
Subdivision Brant Station
Schools
Interior
Interior Features
Bathtub/Shower Combination, Crown Molding, Double Vanity, Eat-in Kitchen, Entrance Foyer, Granite Counters, High Ceilings, Kitchen Island, Open Floorplan, Pantry, Master Downstairs, Quartz Counters, Recessed Lighting, Room Over Garage, Separate Shower, Smart Thermostat, Smooth Ceilings, Soaking Tub, Storage, Vaulted Ceiling(s), Walk-In Closet(s) and Walk-In Shower
Appliances
Built-In Electric Oven, Cooktop, Dishwasher, Electric Cooktop, Electric Water Heater, ENERGY STAR Qualified Appliances, ENERGY STAR Qualified Dishwasher, ENERGY STAR Qualified Water Heater, Exhaust Fan, Microwave, Plumbed For Ice Maker, Range Hood, Stainless Steel Appliance(s), Vented Exhaust Fan and Oven
Heating
Electric, Fireplace(s) and Heat Pump
Cooling
Central Air, Electric, Exhaust Fan and Heat Pump
Fireplace
Yes
# of Fireplaces
1
Exterior
Exterior
Private Yard and Rain Gutters
Roof
Shingle
Garage Spaces
2
Foundation
Slab
HOA
Has HOA
Yes
Services included
None
HOA fee
$225 Quarterly
Additional Information
Styles
Contemporary
Price per Sq Ft
$193
Listed By
Lisa Richland, 240-610-9402, Caruso Homes Realty NC, LLC
Source
Triangle, MLS, MLS#: 10032747

Comments
Homes Similar to 73 Artic Cir, Garner, NC 27529
Related Blogs
Related Videos
Homes for Sale by City
Popular Searches in Garner, NC
Communities in Garner, NC
What's your home worth?
Have a top local Realtor give you a FREE Comparative Market Analysis
@ Copyright 2024, RaleighRealty.com - Powered by AgentLoft

