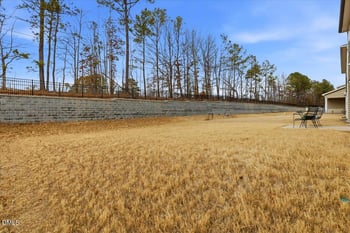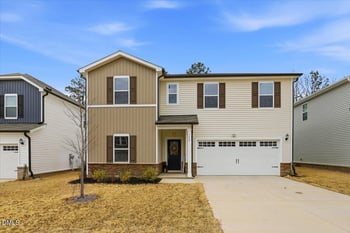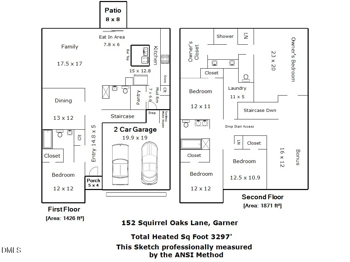Open: Sat 1:00 PM - 4:00 PM
Overview
Location
Mortgage
Similar Homes
Related Videos






143 Steppe Way Garner, NC 27529
$519,900
ACTIVEBeds
5
Baths
3
Sqft
3,195
Acres
0.13
Year
2025
Days on Site
408
Property Type
Residential
Sub Type
Single Family
Per Square Foot
$163
Date Listed
Jan 9, 2025
Description of 143 Steppe Way, Garner, NC 27529
Listing details for 143 Steppe Way, Garner, NC 27529 : Charming Davidson floorplan in the brand new Ford Meadows community! This home features a downstairs office, designer kitchen, sunroom and guest suite on the main level. Don't forget the oversized 2 car garage! Upstairs you'll find a cozy loft room that has access to a second floor front porch! There are two spacious secondary bedrooms, bathroom, laundry, and luxurious primary suite with stunning primary bath. You'll have to see this home! 100% financing available
View More
Listing Updated : 02-20-2026 at 02:00 PM EST
Open Houses
21
Sat, February
1:00 PM - 4:00 PM
22
Sun, February
2:00 PM - 4:00 PM
Home Details
143 Steppe Way, Garner, NC 27529
Status
Active
MLS #ID
10069893
Price
$519,900
Bedrooms
5
Bathrooms
3
Square Footage
3,195
Acres
0.13
Year
2025
Days on Site
408
Property Type
Residential
Property Sub Type
Single-Family
Price per Sq Ft
$163
Date Listed
Jan 9, 2025
Community Information for 143 Steppe Way, Garner, NC 27529
Address
143 Steppe Way
City Garner
State
North Carolina
Zip Code 27529
County Johnston
Subdivision Ford Meadows
Utilities
Sewer
Public Sewer
Water Source
Public
Interior
Interior Features
Ceiling Fan(s), Chandelier, Crown Molding, Double Vanity, Eat-in Kitchen, Entrance Foyer, Kitchen Island, Open Floorplan, Pantry, Quartz Counters, Smart Home, Smart Light(s), Smooth Ceilings, Tray Ceiling(s), Walk-In Closet(s), Water Closet and Wired for Data
Appliances
Built-In Electric Oven, Cooktop, Dishwasher, Disposal, Exhaust Fan, Gas Cooktop and Microwave
Heating
Central, Forced Air, Natural Gas and Zoned
Cooling
Ceiling Fan(s), Central Air and Zoned
Fireplace
Yes
# of Fireplaces
1
Exterior
Roof
Shingle
Garage Spaces
2
Foundation
Stem Walls
HOA
Has HOA
Yes
Services included
None
HOA fee
$65 Monthly
Additional Information
Styles
Colonial
Price per Sq Ft
$163
Builder Name
Eastwood Homes
Listing Provided By
Ann Barefoot, 919-604-3741, Eastwood Construction LLC
Source
Triangle, MLS, MLS#: 10069893

Comments

Interested in 143 Steppe Way, Garner NC, 27529?
Location of 143 Steppe Way, Garner, NC 27529
Mortgage Calculator
This beautiful 5 beds 3 baths home is located at 143 Steppe Way, Garner, NC 27529 and is listed for sale at $519,900.00. This home was built in 2025, contains 3195 square feet of living space, and sits on a 0.13 acre lot. This residential home is priced at $162.72 per square foot.
If you'd like to request a tour or more information on 143 Steppe Way, Garner, NC 27529, please call us at 919-249-8536 so that we can assist you in your real estate search. To find homes like 143 Steppe Way, Garner, NC 27529, you can search homes for sale in Garner , or visit the neighborhood of Ford Meadows , or by 27529 . We are here to help when you're ready to contact us!
If you'd like to request a tour or more information on 143 Steppe Way, Garner, NC 27529, please call us at 919-249-8536 so that we can assist you in your real estate search. To find homes like 143 Steppe Way, Garner, NC 27529, you can search homes for sale in Garner , or visit the neighborhood of Ford Meadows , or by 27529 . We are here to help when you're ready to contact us!
Home Details
143 Steppe Way, Garner, NC 27529
Status
Active
MLS #ID
10069893
Price
$519,900
Bedrooms
5
Bathrooms
3
Square Footage
3,195
Acres
0.13
Year
2025
Days on Site
408
Property Type
Residential
Property Sub Type
Single-Family
Price per Sq Ft
$163
Date Listed
Jan 9, 2025
Community Information for 143 Steppe Way, Garner, NC 27529
Address
143 Steppe Way
City Garner
State
North Carolina
Zip Code 27529
County Johnston
Subdivision Ford Meadows
Utilities
Sewer
Public Sewer
Water Source
Public
Interior
Interior Features
Ceiling Fan(s), Chandelier, Crown Molding, Double Vanity, Eat-in Kitchen, Entrance Foyer, Kitchen Island, Open Floorplan, Pantry, Quartz Counters, Smart Home, Smart Light(s), Smooth Ceilings, Tray Ceiling(s), Walk-In Closet(s) and Water Closet
Appliances
Built-In Electric Oven, Cooktop, Dishwasher, Disposal, Exhaust Fan and Gas Cooktop
Heating
Central, Forced Air and Natural Gas
Cooling
Ceiling Fan(s) and Central Air
Fireplace
Yes
# of Fireplaces
1
Exterior
Roof
Shingle
Garage Spaces
2
Foundation
Stem Walls
HOA
Has HOA
Yes
Services included
None
HOA fee
$65 Monthly
Additional Information
Styles
Colonial
Price per Sq Ft
$163
Builder Name
Eastwood Homes
Listing Provided By
Ann Barefoot, 919-604-3741, Eastwood Construction LLC
Source
Triangle, MLS, MLS#: 10069893

Comments
Homes Similar to 143 Steppe Way, Garner, NC 27529
$524,900
Active
4
Beds
4
Baths
3030
Sqft
0.26
Acres
159 Belleforte Park Cir, Garner, NC 27529
MLS#: 10145824
Related Videos
Homes for Sale by City
Popular Searches in Garner, NC
Communities in Garner, NC
What's your home worth?
Have a top local Realtor give you a FREE Comparative Market Analysis
@ Copyright 2026, RaleighRealty.com - Powered by AgentLoft











