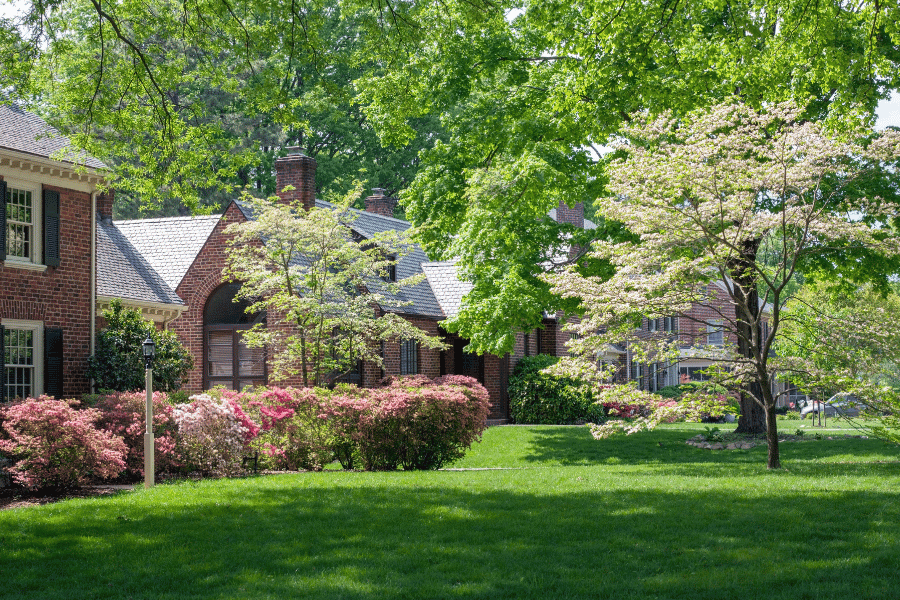Overview
Location
Mortgage
Similar Homes
Related Blogs
Related Videos






201 Abbey View Way Cary, NC 27519
$695,000
PENDINGBeds
3
Baths
3
Sqft
2,348
Acres
0.13
Year
2013
DOM
16
Property Type
Residential
Sub Type
Single Family
Per Square Foot
$296
Date Listed
Jan 8, 2025
Description of 201 Abbey View Way, Cary NC 27519
Well maintained in Cary's premier 55 plus community. The home offer 2348 heated sq ft, 3 bedrooms (primary on main level), 3 full baths, bonus room, sunroom, screened porch, patio and 2 car garage with storage area. Primary bedroom and a 2nd bedroom located on main level. 2nd floor has a 3rd bedroom, bonus room and full bath. Hardwood floors in the foyer, kitchen, dining area, family room and sunroom. Expansive kitchen has 42-inch cabinets, eat at bar, granite countertops, stainless steel appliances and pantry. Kitchen refrigerator, washer and dryer convey. 1 year Cinch buyer home warranty included.
View More Home Details
201 Abbey View Way, Cary NC 27519
Status
Pending
MLS #ID
10069829
Price
$695,000
Bedrooms
3
Bathrooms
3
Square Footage
2,348
Acres
0.13
Year
2013
DOM
16
Property Type
Residential
Property Sub Type
Single-Family
Price per Sq Ft
$296
Date Listed
Jan 8, 2025
Community Information for 201 Abbey View Way, Cary NC 27519
Address
201 Abbey View Way
Subdivision Carolina Preserve
City Cary
County Wake
State
North Carolina
Zip Code 27519
Schools
Utilities
Sewer
Public Sewer
Water Source
Public
Interior
Interior Features
Breakfast Bar, Cathedral Ceiling(s), Ceiling Fan(s), Entrance Foyer, Granite Counters, Open Floorplan, Pantry, Smooth Ceilings, Solar Tube(s), Walk-In Closet(s) and Water Closet
Appliances
Dishwasher, Dryer, Electric Water Heater, Gas Range, Ice Maker, Refrigerator, Stainless Steel Appliance(s) and Washer
Heating
Forced Air
Cooling
Central Air
Fireplace
No
Exterior
Roof
Asphalt
Garage Spaces
2
Foundation
Slab
HOA
Has HOA
Yes
Services included
None
HOA fee
$300 Monthly
Additional Information
Styles
Transitional
Price per Sq Ft
$296

Interested in 201 Abbey View Way, Cary NC,27519?
Location of 201 Abbey View Way, Cary NC 27519
Mortgage Calculator
This beautiful 3 beds 3 baths home is located at 201 Abbey View Way, Cary NC 27519 and is listed for sale at $695,000.00. This home was built in 2013, contains 2348 square feet of living space, and sits on a 0.13 acre lot. This residential home is priced at $296.00 per square foot and has been on the market since 01-08-2025.
If you'd like to request a tour or more information on 201 Abbey View Way, Cary NC 27519, please call us at 919-249-8536 so that we can assist you in your real estate search. To find homes like 201 Abbey View Way, Cary NC 27519, you can search homes for sale in Cary or visit the neighborhood of Carolina Preserve, or by 27519. We are here to help when you're ready to contact us!
If you'd like to request a tour or more information on 201 Abbey View Way, Cary NC 27519, please call us at 919-249-8536 so that we can assist you in your real estate search. To find homes like 201 Abbey View Way, Cary NC 27519, you can search homes for sale in Cary or visit the neighborhood of Carolina Preserve, or by 27519. We are here to help when you're ready to contact us!
Schools Near 201 Abbey View Way, Cary NC 27519
Home Details
201 Abbey View Way, Cary NC 27519
Status
Pending
MLS #ID
10069829
Price
$695,000
Bedrooms
3
Bathrooms
3
Square Footage
2,348
Acres
0.13
Year
2013
DOM
16
Property Type
Residential
Property Sub Type
Single-Family
Price per Sq Ft
$296
Date Listed
Jan 8, 2025
Community Information for 201 Abbey View Way, Cary NC 27519
Address
201 Abbey View Way
Subdivision Carolina Preserve
City Cary
County Wake
State
North Carolina
Zip Code 27519
Schools
Utilities
Sewer
Public Sewer
Water Source
Public
Interior
Interior Features
Breakfast Bar, Cathedral Ceiling(s), Ceiling Fan(s), Entrance Foyer, Granite Counters, Open Floorplan, Pantry, Smooth Ceilings, Solar Tube(s) and Walk-In Closet(s)
Appliances
Dishwasher, Dryer, Electric Water Heater, Gas Range, Ice Maker, Refrigerator and Stainless Steel Appliance(s)
Heating
Forced Air
Cooling
Central Air
Fireplace
No
Exterior
Roof
Asphalt
Garage Spaces
2
Foundation
Slab
HOA
Has HOA
Yes
Services included
None
HOA fee
$300 Monthly
Additional Information
Styles
Transitional
Price per Sq Ft
$296
Homes Similar to 201 Abbey View Way, Cary NC 27519
New - 1 Hour Ago
Related Blogs
Related Videos
Homes for Sale by City
Popular Searches in Cary, NC
Communities in Cary, NC
What's your home worth?
Have a top local Realtor give you a FREE Comparative Market Analysis
@ Copyright 2024, RaleighRealty.com - Powered by AgentLoft
















