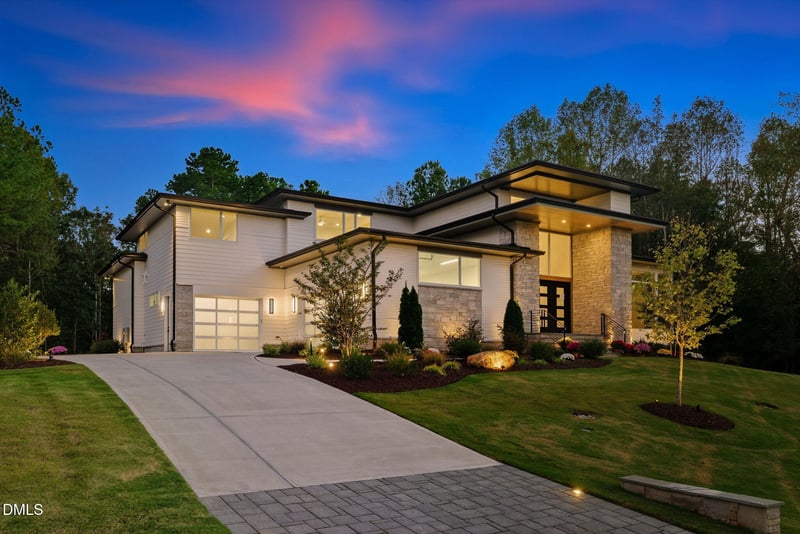$3,269,000
Active
5
Beds
6
Baths
6448
Sqft
4.92
Acres
481 Brook Green Ln, Pittsboro, NC 27312
MLS#: 10093254
$3,295,000
ACTIVERex Osborne, 919-880-7516, Windjam Properties
Triangle, MLS, MLS#: 2542676


Rex Osborne, 919-880-7516, Windjam Properties
Triangle, MLS, MLS#: 2542676
