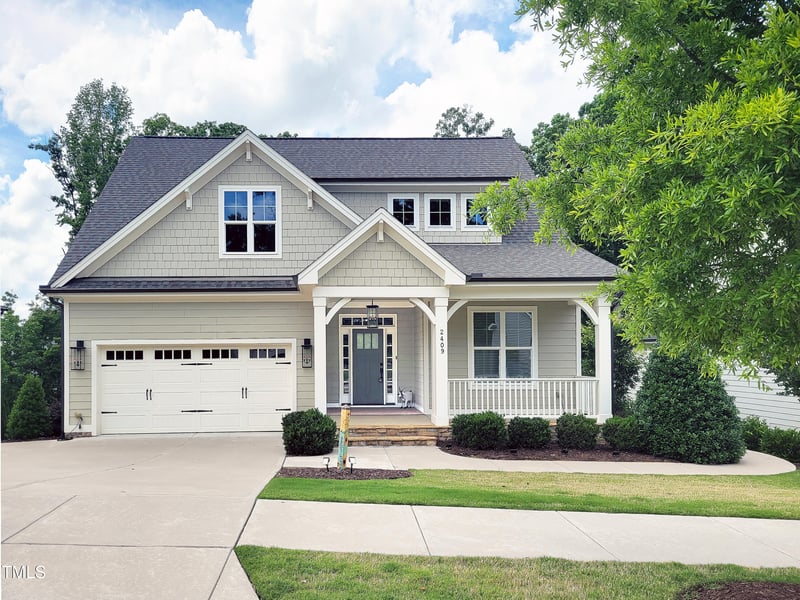$774,500
Active
5
Beds
4
Baths
2822
Sqft
0.23
Acres
2400 Eagle Shot Ct, Fuquay Varina, NC 27526
MLS#: 10136616
$799,000
CLOSEDKeith Gunter, 919-810-8009, Berkshire Hathaway HomeService
Triangle, MLS, MLS#: 10095507


Keith Gunter, 919-810-8009, Berkshire Hathaway HomeService
Triangle, MLS, MLS#: 10095507
