New - 3 Days Ago
$438,900
Active
3
Beds
2
Baths
2373
Sqft
1.04
Acres
11562 International Dr, Middlesex, NC 27557
MLS#: 10149216
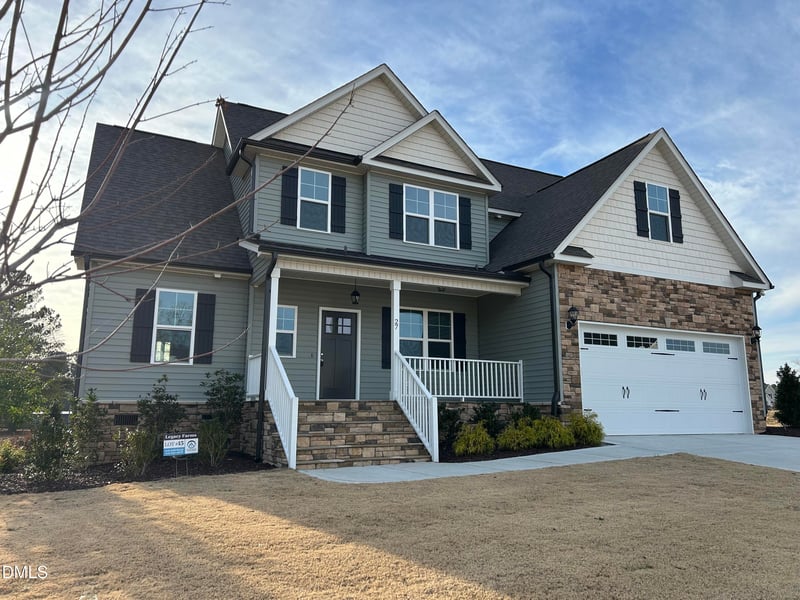

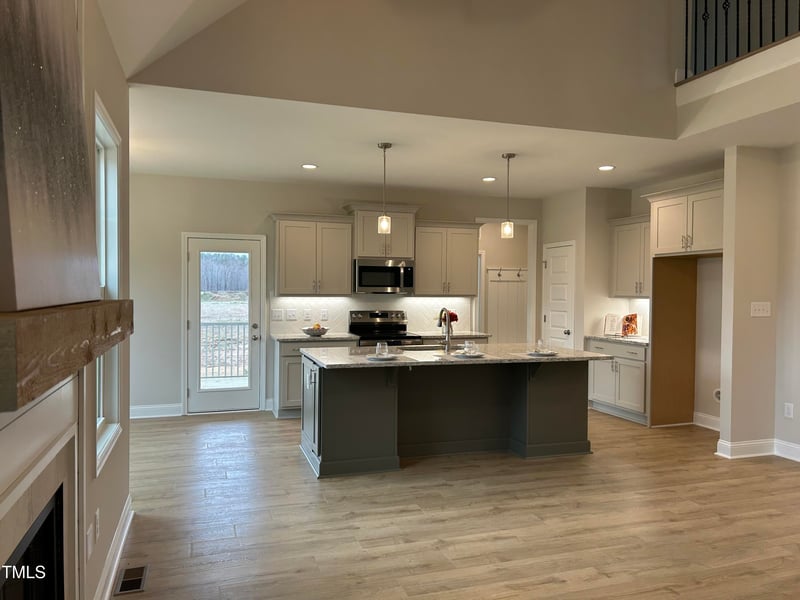
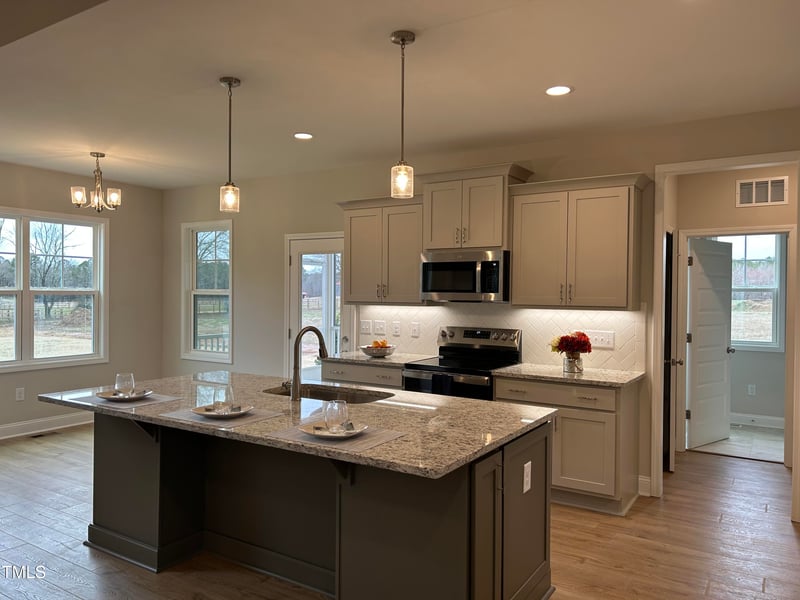
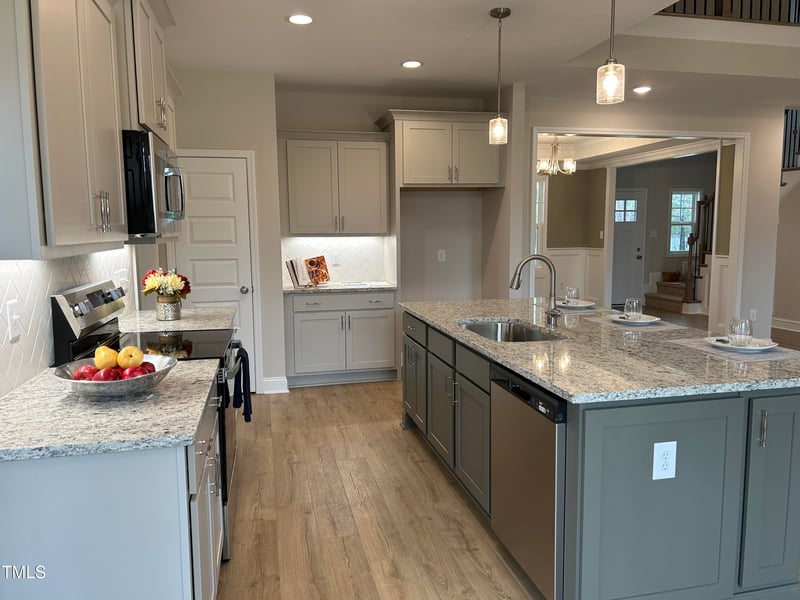
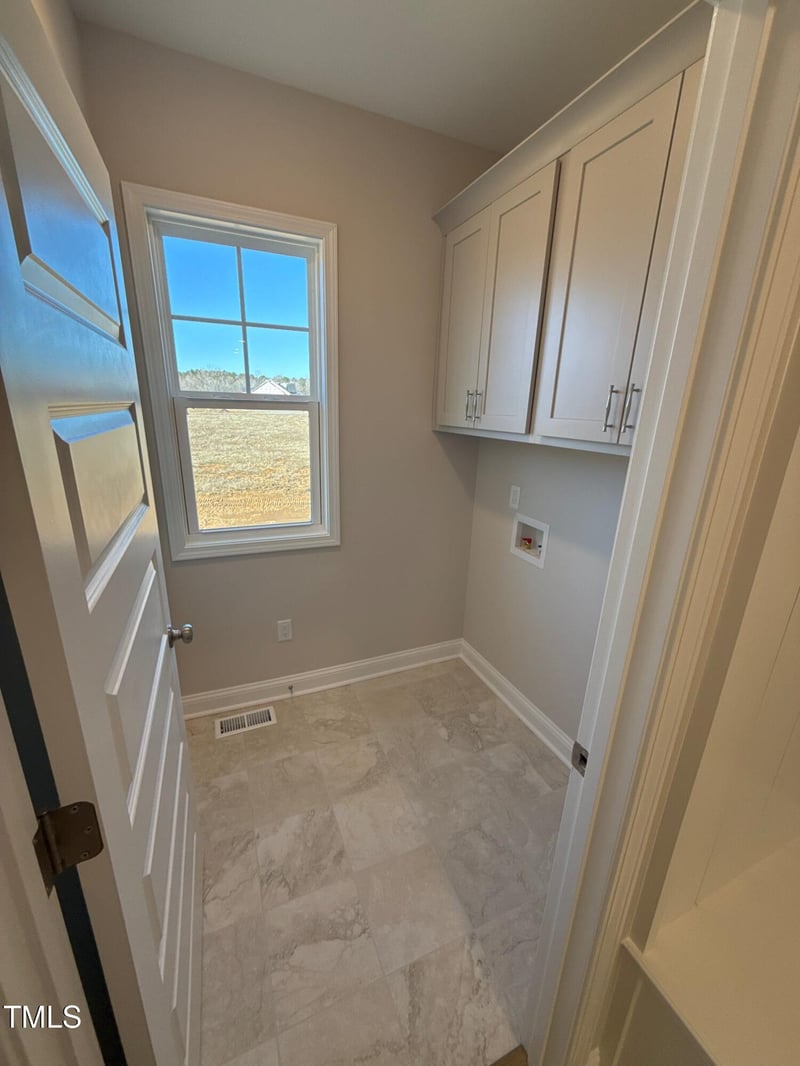
$445,900
PENDINGDarlene Zeitler, 919-306-6339, O'Meara Realty Group Inc.
Triangle, MLS, MLS#: 10021797


Darlene Zeitler, 919-306-6339, O'Meara Realty Group Inc.
Triangle, MLS, MLS#: 10021797
