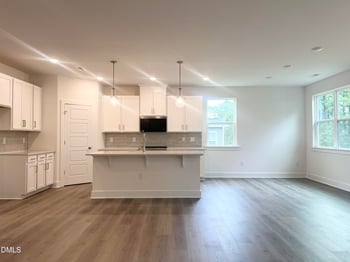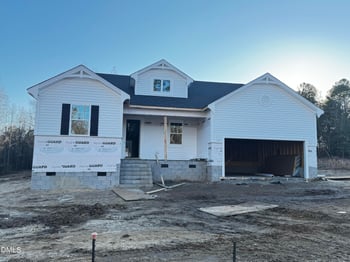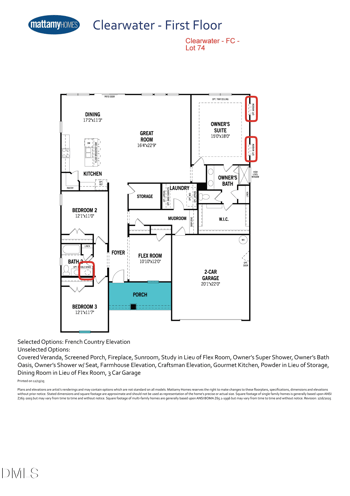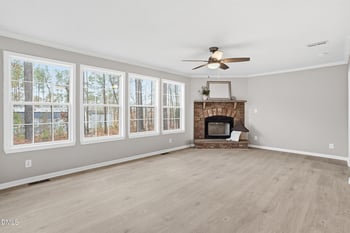New - 1 Day Ago
Overview
Location
Mortgage
Similar Homes






278 Gianna Dr Lillington, NC 27546
$339,990
LISTING REMOVEDBeds
5
Baths
3
Sqft
2,541
Acres
0.21
Year
2025
Days on Site
474
Property Type
Residential
Sub Type
Single Family
Per Square Foot
$134
Date Listed
Jul 25, 2024
Description of 278 Gianna Dr, Lillington, NC 27546
Listing details for 278 Gianna Dr, Lillington, NC 27546 : TO BE BUILT: Welcome to the Hazel plan at Partridge Village in Lillington. This captivating home offers 2,540 sq ft of living space, featuring 5 bedrooms, 3 baths, and a 2-car garage. Since this home is to be built, you can customize it with the features you desire. The stunning single-family home features a large great room that connects to the kitchen and dining area, which includes stainless steel appliances, granite countertops, and an island. Just off the garage, a first-floor guest suite means you don't have to sacrifice your flex room at the front of the home, which makes an ideal office or play space. Luxury vinyl plank flooring can be found throughout the main floor. Upstairs, three bedrooms feature walk-in closets, share a hall bath, and lead to a second-floor loft. The owner's suite includes a dual-vanity bath and two walk-in closets. A second-floor laundry room equipped with a washer and dryer adds convenience. You'll love the location of Partridge Village. Highway 401 is close by, making shopping and dining in Fuquay-Varina convenient. You're also minutes from Angier, and Jack Marley Park is less than 5 miles away. Schedule your appointment today to start your homebuying journey.
View More
Listing Updated : 06-14-2025 at 06:00 AM EST
Home Details
278 Gianna Dr, Lillington, NC 27546
Status
Listing Removed
MLS #ID
10043492
Price
$339,990
Bedrooms
5
Bathrooms
3
Square Footage
2,541
Acres
0.21
Year
2025
Days on Site
474
Property Type
Residential
Property Sub Type
Single-Family
Price per Sq Ft
$134
Date Listed
Jul 25, 2024
Community Information for 278 Gianna Dr, Lillington, NC 27546
Address
278 Gianna Dr
City Lillington
State
North Carolina
Zip Code 27546
County Harnett
Subdivision Partridge Village
Schools
Interior
Appliances
Electric Water Heater
Heating
Natural Gas
Cooling
Central Air
Fireplace
No
Exterior
Roof
Shingle
Garage Spaces
2
Foundation
Slab
HOA
Has HOA
Yes
Services included
None
HOA fee
$50 Monthly
Additional Information
Styles
Cottage
Price per Sq Ft
$134
Listed By
Linda Shaw, 919-210-4756, Esteem Properties
Source
Triangle, MLS, MLS#: 10043492

Comments

Interested in 278 Gianna Dr, Lillington NC, 27546?
Location of 278 Gianna Dr, Lillington, NC 27546
Mortgage Calculator
This beautiful 5 beds 3 baths home is located at 278 Gianna Dr, Lillington, NC 27546 and is listed for sale at $339,990.00. This home was built in 2025, contains 2541 square feet of living space, and sits on a 0.21 acre lot. This residential home is priced at $133.80 per square foot.
If you'd like to request a tour or more information on 278 Gianna Dr, Lillington, NC 27546, please call us at 919-249-8536 so that we can assist you in your real estate search. To find homes like 278 Gianna Dr, Lillington, NC 27546, you can search homes for sale in Lillington , or visit the neighborhood of Partridge Village , or by 27546 . We are here to help when you're ready to contact us!
If you'd like to request a tour or more information on 278 Gianna Dr, Lillington, NC 27546, please call us at 919-249-8536 so that we can assist you in your real estate search. To find homes like 278 Gianna Dr, Lillington, NC 27546, you can search homes for sale in Lillington , or visit the neighborhood of Partridge Village , or by 27546 . We are here to help when you're ready to contact us!
Schools Near 278 Gianna Dr, Lillington, NC 27546
Home Details
278 Gianna Dr, Lillington, NC 27546
Status
Listing Removed
MLS #ID
10043492
Price
$339,990
Bedrooms
5
Bathrooms
3
Square Footage
2,541
Acres
0.21
Year
2025
Days on Site
474
Property Type
Residential
Property Sub Type
Single-Family
Price per Sq Ft
$134
Date Listed
Jul 25, 2024
Community Information for 278 Gianna Dr, Lillington, NC 27546
Address
278 Gianna Dr
City Lillington
State
North Carolina
Zip Code 27546
County Harnett
Subdivision Partridge Village
Schools
Interior
Appliances
Electric Water Heater
Heating
Natural Gas
Cooling
Central Air
Fireplace
No
Exterior
Roof
Shingle
Garage Spaces
2
Foundation
Slab
HOA
Has HOA
Yes
Services included
None
HOA fee
$50 Monthly
Additional Information
Styles
Cottage
Price per Sq Ft
$134
Listed By
Linda Shaw, 919-210-4756, Esteem Properties
Source
Triangle, MLS, MLS#: 10043492

Comments
Homes Similar to 278 Gianna Dr, Lillington, NC 27546
Homes for Sale by City
Popular Searches in Lillington, NC
Communities in Lillington, NC
What's your home worth?
Have a top local Realtor give you a FREE Comparative Market Analysis
@ Copyright 2024, RaleighRealty.com - Powered by AgentLoft











